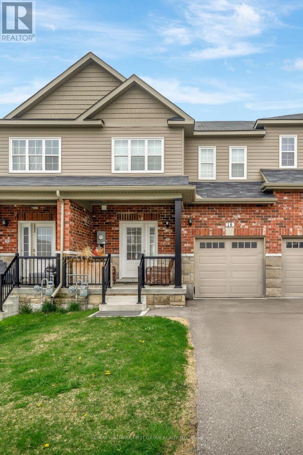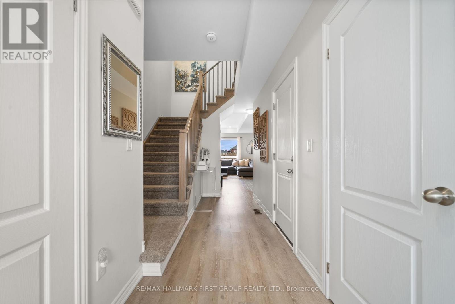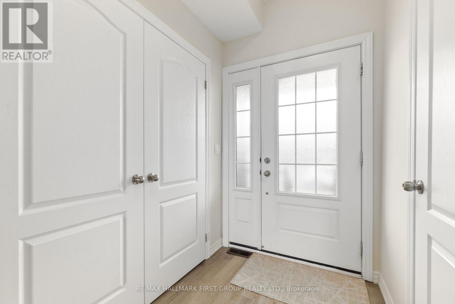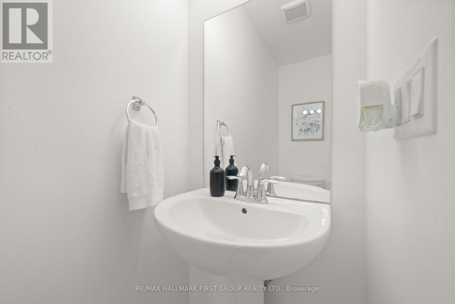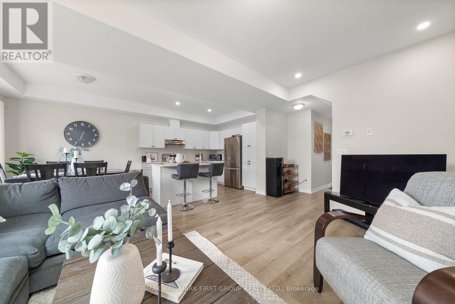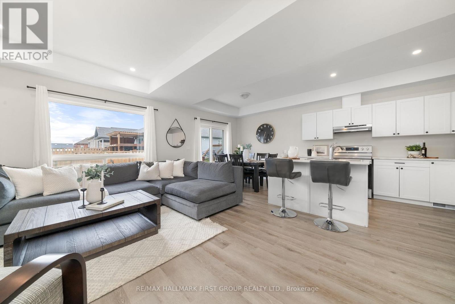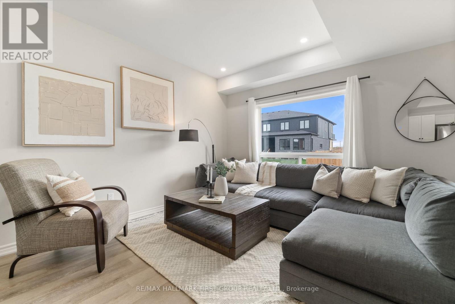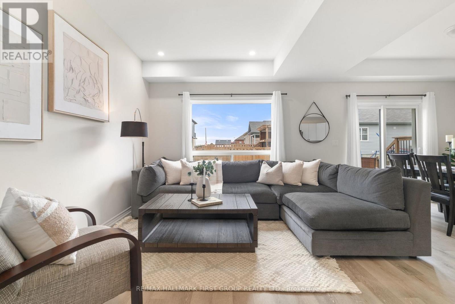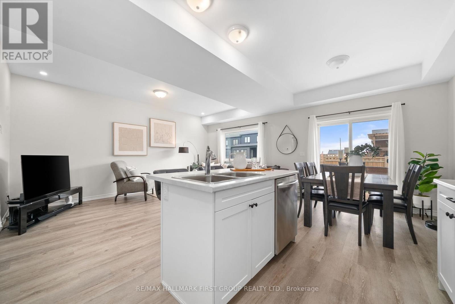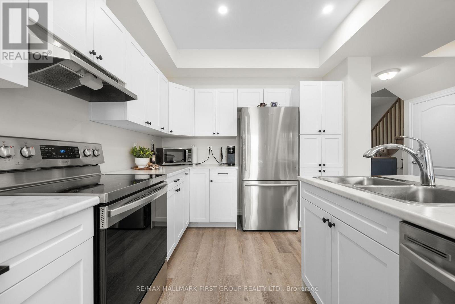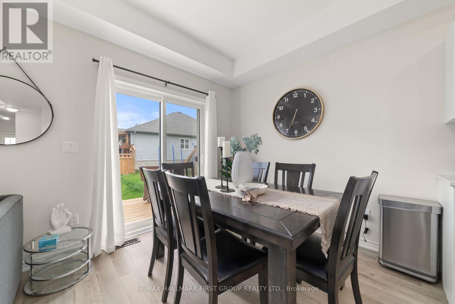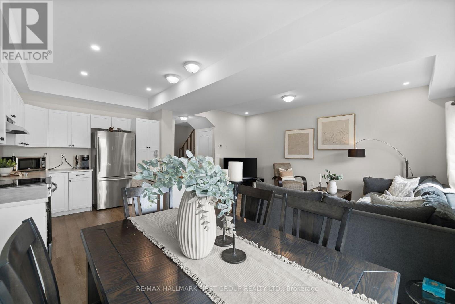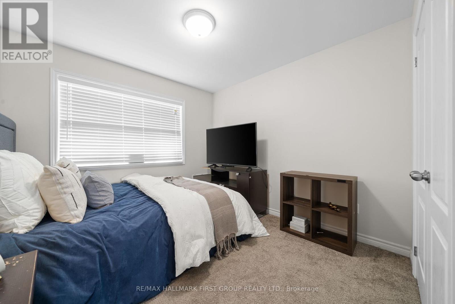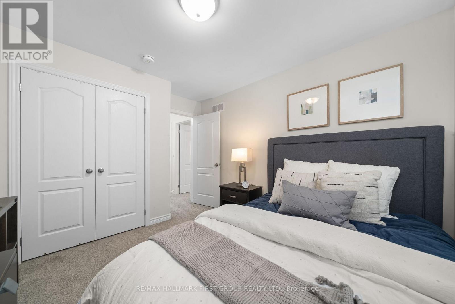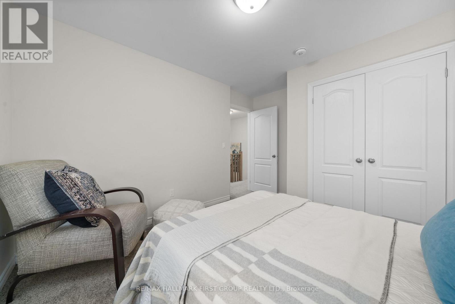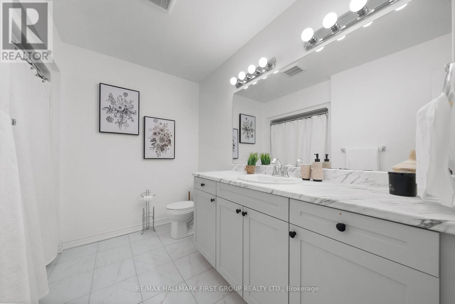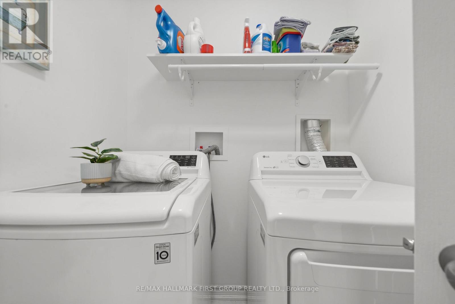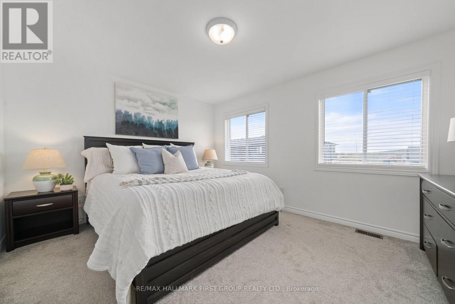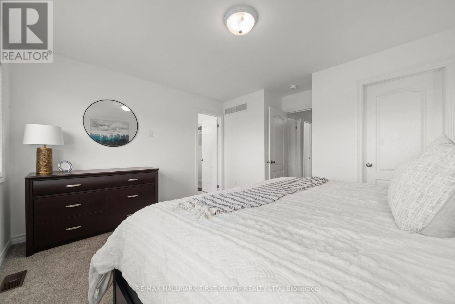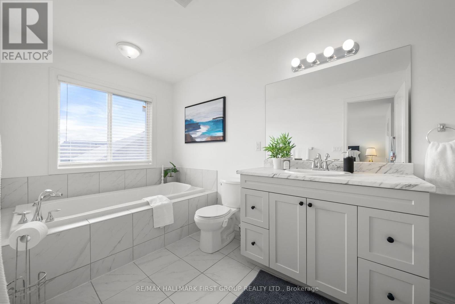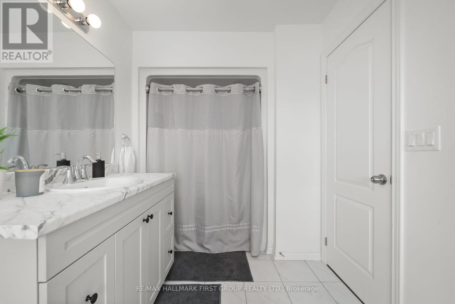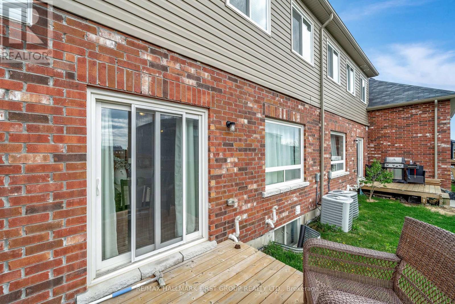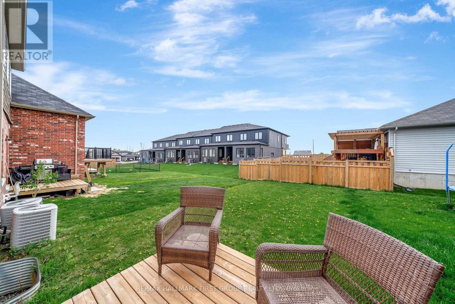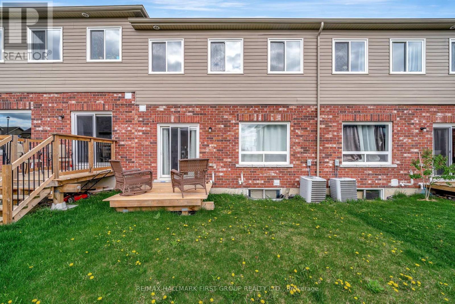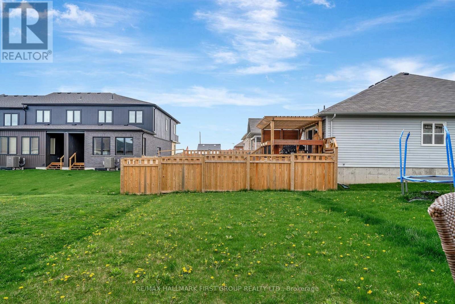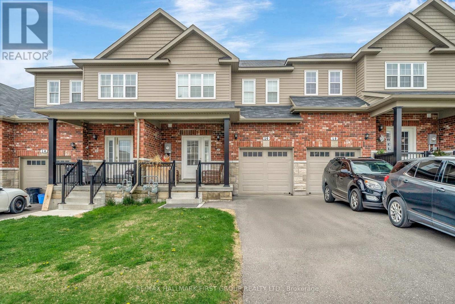3 卧室
3 浴室
1500 - 2000 sqft
中央空调, 换气器
风热取暖
$599,900
Invest in yourself- move into this freehold, interior unit townhouse in the heart of Brighton! Offering 1564 sqft (builders plans), this efficient townhome offers a blend of comfort, space, and style perfect for growing families, first-time buyers, or savvy investors. Featuring 3 bedrooms and 2.5 bathrooms, this thoughtfully designed layout delivers modern living in a quiet, well-connected neighbourhood. Step into a welcoming front foyer where you have inside access to the 1-car attached garage and sight lines to the open-concept kitchen, living and dining area- ideal for everyday living and entertaining. Luxury vinyl plank flooring, centre island, stainless steel appliances and ample cabinet space provide functionality while the sunlit dining area opens to your backyard. Upstairs leads to a generous second level featuring a spacious primary suite complete with a walk-in closet and private 4pc. ensuite. Two additional bedrooms, a 4-piece main bath, and second-floor laundry add everyday convenience. Enjoy added value with pot lighting, 9-foot ceilings, luxury vinyl plank flooring, ceramic tile in wet areas, central air, and a high-efficiency HVAC system with air exchanger. The full basement includes a bathroom rough-in and the option to finish later to suit your needs. Located minutes from Presquile Provincial Park, Lake Ontario, walking trails, local shops, and downtown Brighton, CFB Trenton and Highway 401. (id:43681)
房源概要
|
MLS® Number
|
X12141785 |
|
房源类型
|
民宅 |
|
社区名字
|
Brighton |
|
设备类型
|
热水器 |
|
特征
|
Level |
|
总车位
|
3 |
|
租赁设备类型
|
热水器 |
|
结构
|
Deck, Porch |
详 情
|
浴室
|
3 |
|
地上卧房
|
3 |
|
总卧房
|
3 |
|
家电类
|
Water Meter, 洗碗机, 烘干机, 炉子, 洗衣机, 冰箱 |
|
地下室进展
|
已完成 |
|
地下室类型
|
Full (unfinished) |
|
施工种类
|
附加的 |
|
空调
|
Central Air Conditioning, 换气机 |
|
外墙
|
砖, 乙烯基壁板 |
|
地基类型
|
混凝土浇筑 |
|
客人卫生间(不包含洗浴)
|
1 |
|
供暖方式
|
天然气 |
|
供暖类型
|
压力热风 |
|
储存空间
|
2 |
|
内部尺寸
|
1500 - 2000 Sqft |
|
类型
|
联排别墅 |
|
设备间
|
市政供水 |
车 位
土地
|
英亩数
|
无 |
|
污水道
|
Sanitary Sewer |
|
土地深度
|
108 Ft ,3 In |
|
土地宽度
|
21 Ft ,10 In |
|
不规则大小
|
21.9 X 108.3 Ft |
房 间
| 楼 层 |
类 型 |
长 度 |
宽 度 |
面 积 |
|
二楼 |
主卧 |
4.48 m |
3.53 m |
4.48 m x 3.53 m |
|
二楼 |
第二卧房 |
3.26 m |
3.16 m |
3.26 m x 3.16 m |
|
二楼 |
第三卧房 |
3.35 m |
3.1 m |
3.35 m x 3.1 m |
|
一楼 |
厨房 |
3.29 m |
3.29 m |
3.29 m x 3.29 m |
|
一楼 |
餐厅 |
3.29 m |
2.74 m |
3.29 m x 2.74 m |
|
一楼 |
客厅 |
3.41 m |
5.33 m |
3.41 m x 5.33 m |
https://www.realtor.ca/real-estate/28297562/16-tolman-street-brighton-brighton



