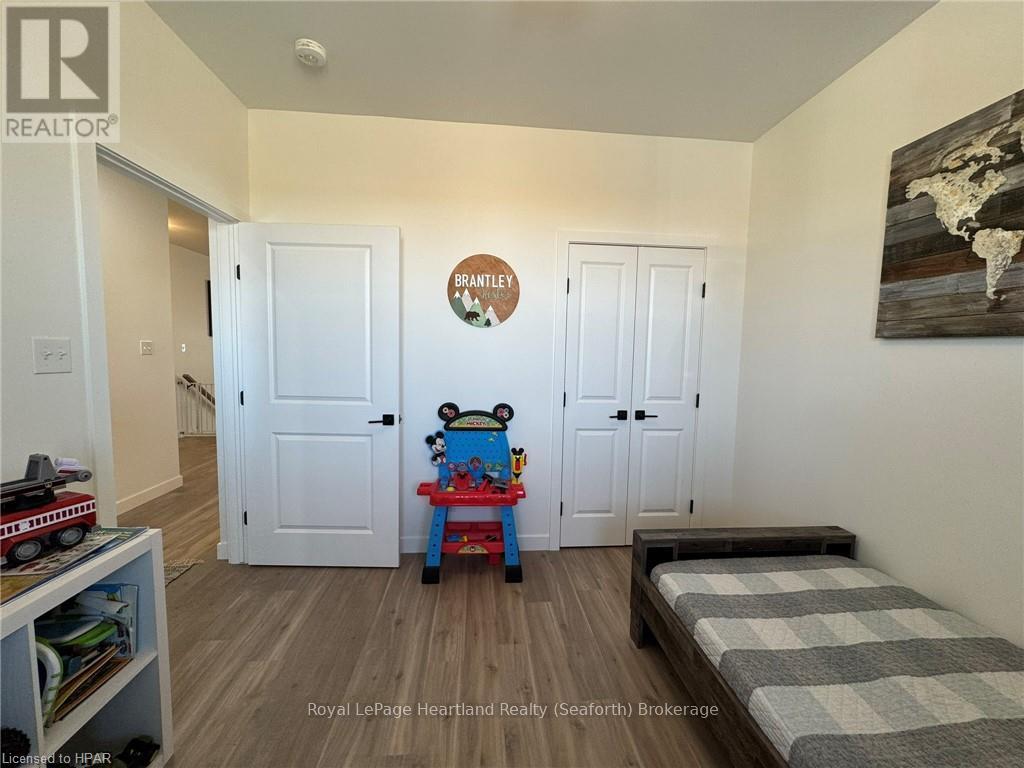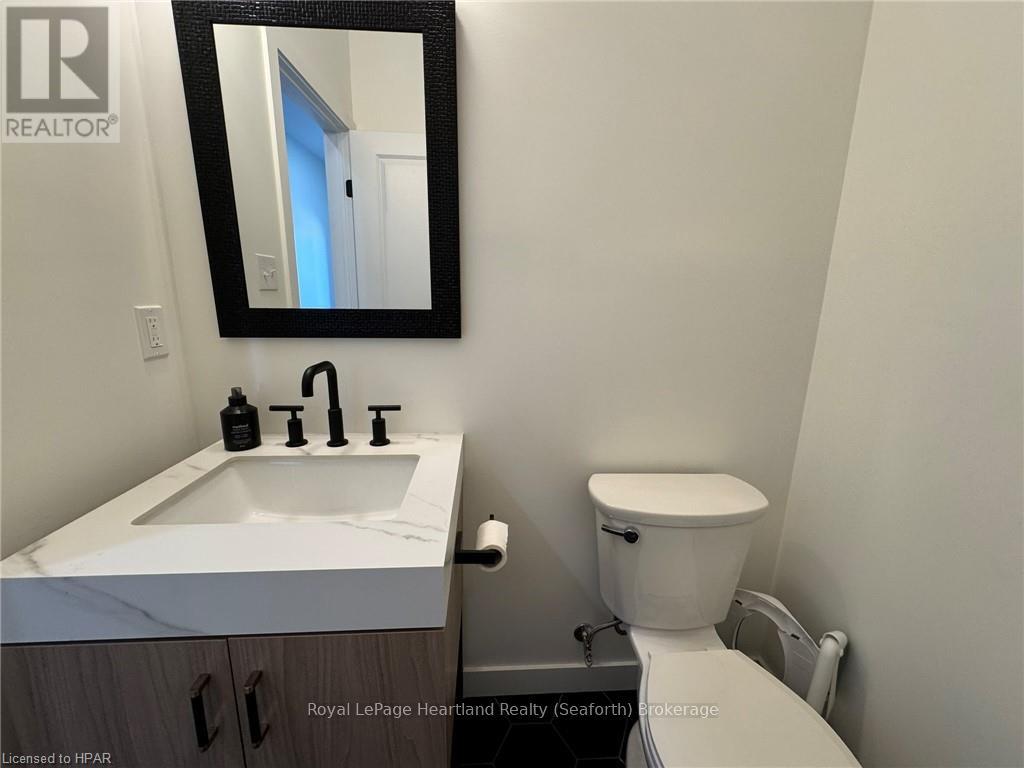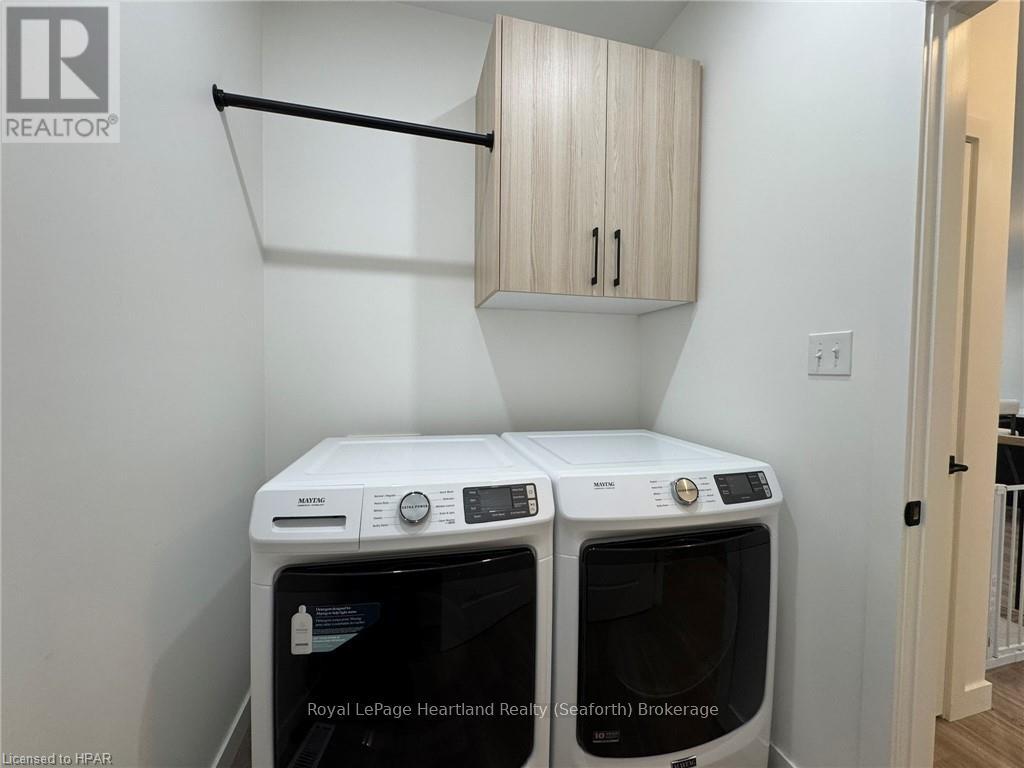2 卧室
2 浴室
平房
中央空调, 换气器
Hot Water Radiator Heat
$2,300 Monthly
Discover the perfect blend of practical design and modern living at Silver Creek Estates. This exceptional 38 unit development offers spacious homes with 1,235 square feet of living space, catering to homeowners of every age. This 2 bdrm, 1.5 bath home features an open concept main floor with custom designed kitchen with an island with quartz countertops. The primary bedroom with an oversized ensuite bath and walk-in closet, main floor laundry, and not shortage of closet space. Embrace relaxation on your covered front porch or rear patio. The lower level features an unfinished basement with a roughed-in bath, allowing you the opportunity to tailor the space to your unique preferences. Situated in a great neighborhood, This development offers a prime location conveniently located near the hospital and the downtown core. Experience the ease of maintenance-free living with lawn maintenance included in the monthly fee. (id:43681)
房源概要
|
MLS® Number
|
X10780683 |
|
房源类型
|
民宅 |
|
社区名字
|
Seaforth |
|
附近的便利设施
|
医院 |
|
特征
|
Sump Pump |
|
总车位
|
2 |
详 情
|
浴室
|
2 |
|
地上卧房
|
2 |
|
总卧房
|
2 |
|
家电类
|
Water Heater, 洗碗机, 烘干机, 微波炉, 冰箱, 炉子, 洗衣机 |
|
建筑风格
|
平房 |
|
地下室进展
|
已完成 |
|
地下室类型
|
Full (unfinished) |
|
施工种类
|
附加的 |
|
空调
|
Central Air Conditioning, 换气机 |
|
外墙
|
混凝土, 石 |
|
地基类型
|
混凝土 |
|
客人卫生间(不包含洗浴)
|
1 |
|
供暖方式
|
天然气 |
|
供暖类型
|
Hot Water Radiator Heat |
|
储存空间
|
1 |
|
类型
|
联排别墅 |
|
设备间
|
市政供水 |
车 位
土地
|
英亩数
|
无 |
|
土地便利设施
|
医院 |
|
污水道
|
Sanitary Sewer |
|
土地深度
|
135 Ft |
|
土地宽度
|
29 Ft ,7 In |
|
不规则大小
|
29.6 X 135 Ft |
|
规划描述
|
R2 |
房 间
| 楼 层 |
类 型 |
长 度 |
宽 度 |
面 积 |
|
一楼 |
卧室 |
3.66 m |
3.66 m |
3.66 m x 3.66 m |
|
一楼 |
卧室 |
3.05 m |
3.35 m |
3.05 m x 3.35 m |
|
一楼 |
客厅 |
4.88 m |
4.88 m |
4.88 m x 4.88 m |
|
一楼 |
厨房 |
4.88 m |
3.05 m |
4.88 m x 3.05 m |
|
一楼 |
浴室 |
2 m |
2 m |
2 m x 2 m |
|
一楼 |
浴室 |
2 m |
2 m |
2 m x 2 m |
|
一楼 |
洗衣房 |
1.65 m |
2.13 m |
1.65 m x 2.13 m |
https://www.realtor.ca/real-estate/27560335/16-silver-creek-road-huron-east-seaforth-seaforth
























