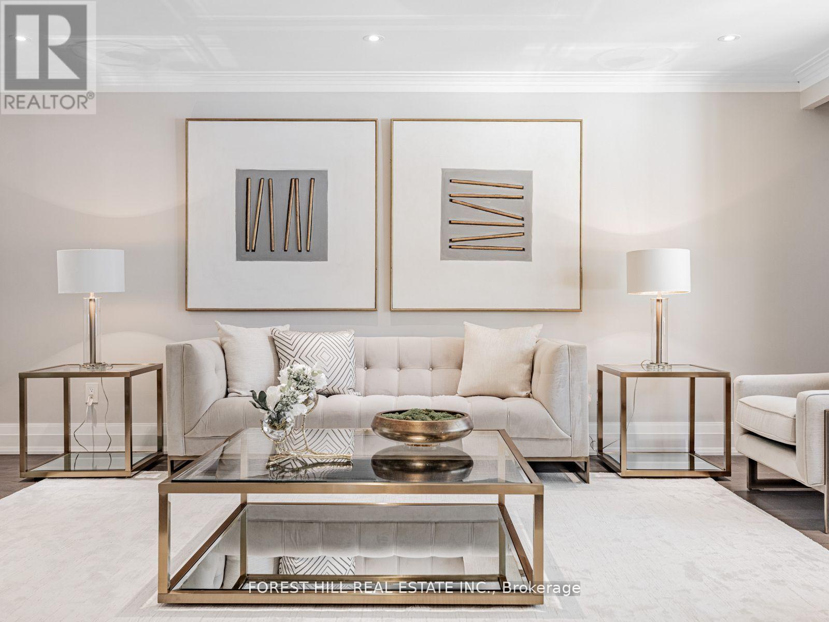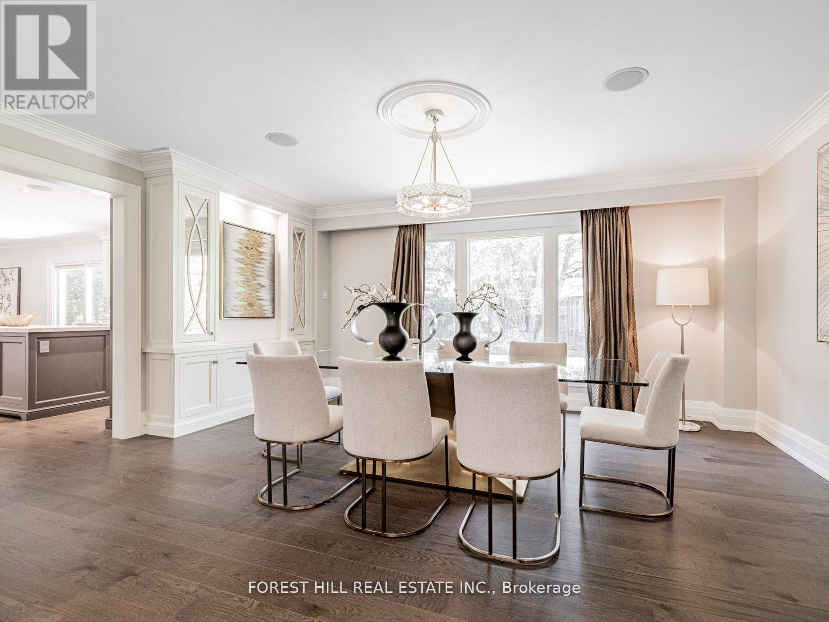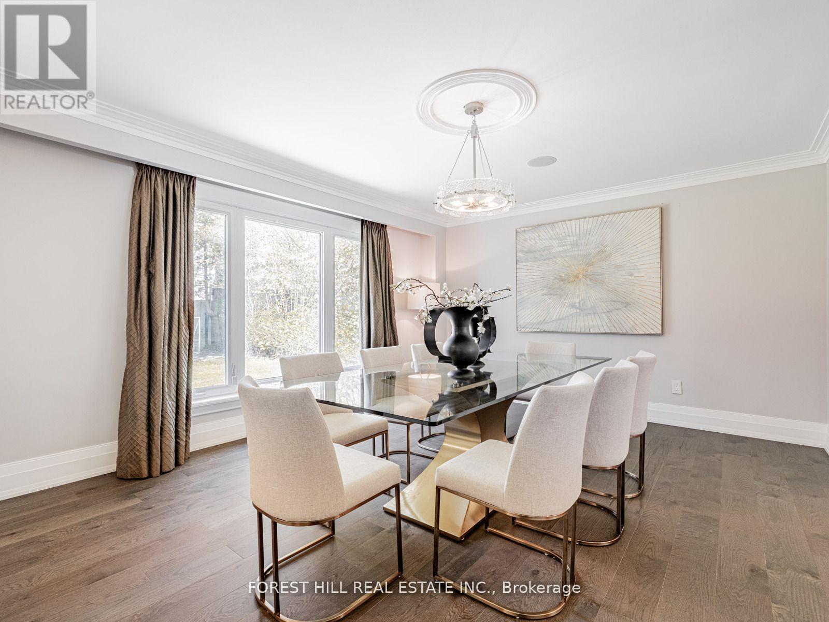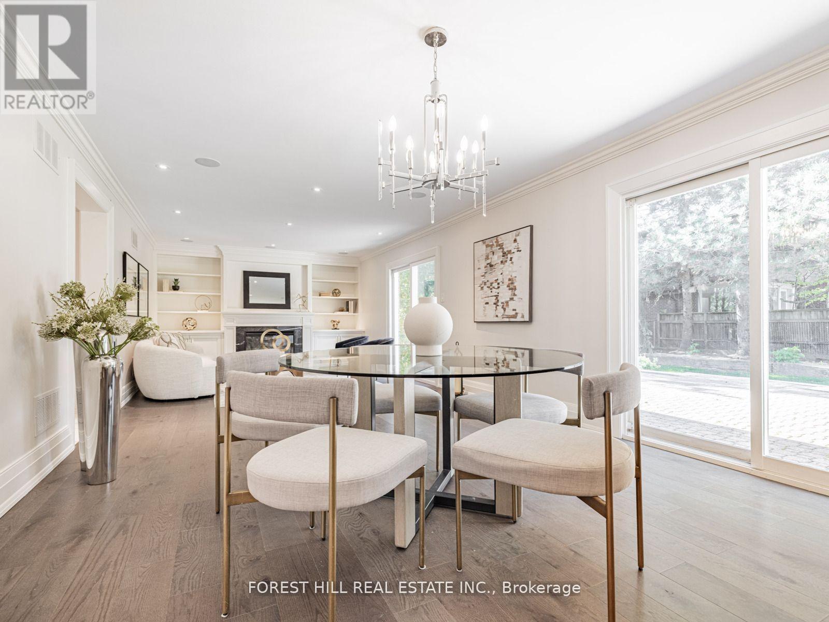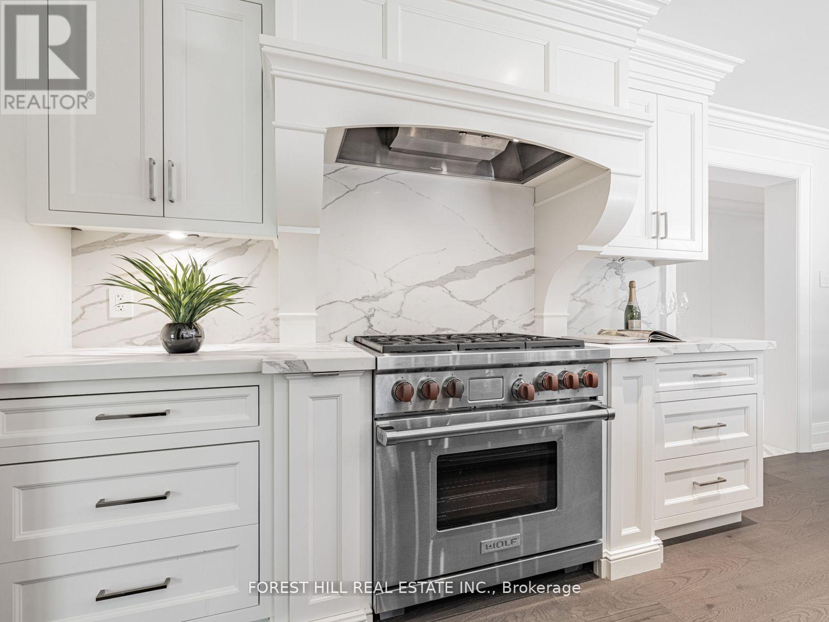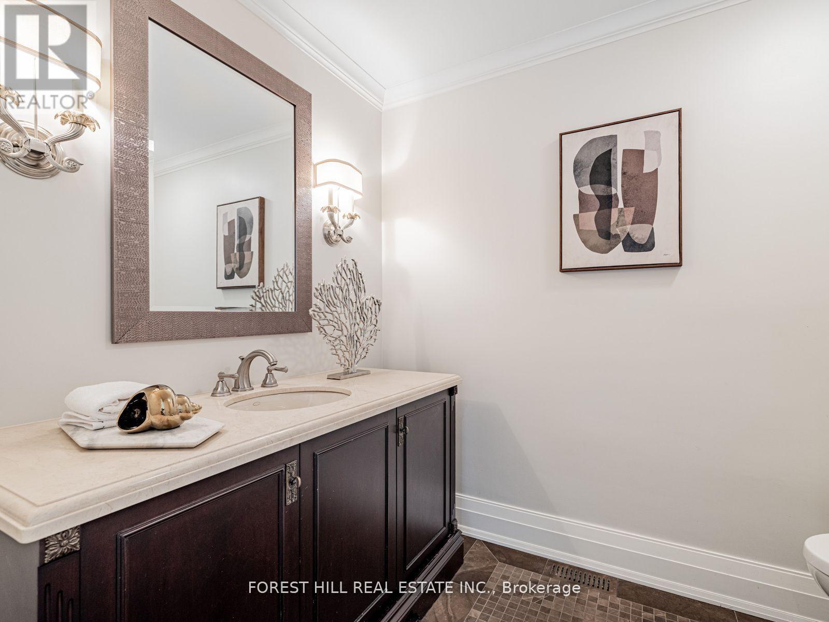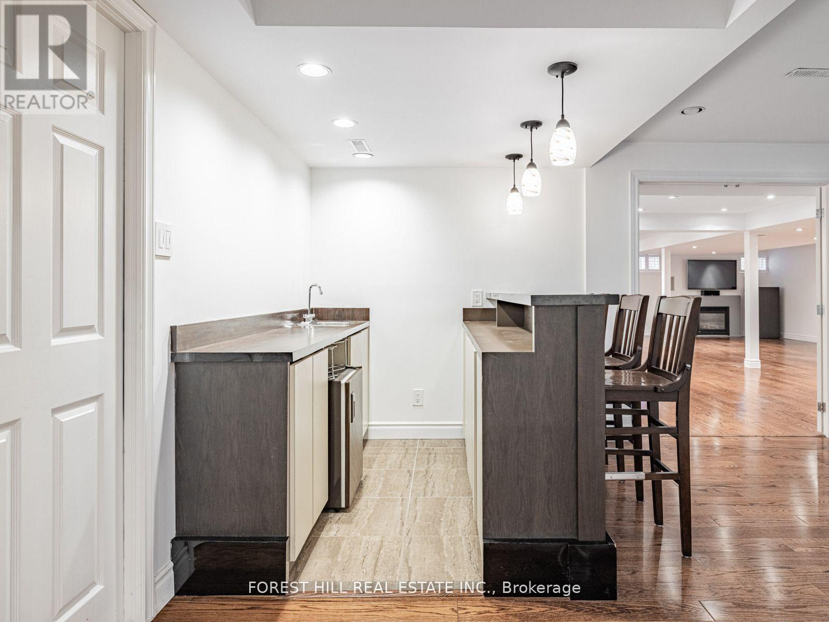5 卧室
6 浴室
3500 - 5000 sqft
壁炉
中央空调
风热取暖
Landscaped
$3,699,000
*LUXURIOUS** Interior---Intensive **Renovation(Spent $$$, 2024 & 2019 & 2016)**---"STUNNING" --- This Beautiful, Elegant Family home offers an UNIQUE 3cars on **84Ft frontage lot**, boasts exceptional living space & LUXURIOUS---Intensive/Top-Of-Notch Renovation in 2019/2016 by its owner, Nestled in the coveted Banbury neighbourhood. This 5Bedrooms and 6Baths Property is a Designer-renovated home with total **6000 sqft** of Living space(2FURANCES/2CACS), approximately **4000 sqft(1st/2nd floors)** with Impressive & Extensive Millwork, Outstanding Craftmanship, Materials & Finishes. A new Wrought iron entry door greetes by a stunning two-storey vestibule with floor to ceiling wainscoted walls leading to a beautifully, well-appointed office. The main floor features an expansive living and dining room, with fully renovated surfaces, smooth & pot-lit, moulded ceilings and wide oak flooring throughout. The enlarged kitchen, breakfast and family room, open to a private backyard, perfect for every day your family living. The kitchen features a custom designer English framed inset kitchen by *Bloomsbury* Fine Cabinetry, a made-to-order paneled SUBZERO Fridge/Freezer,WOLF Gas Range,MIELE Dishwasher & a Centre Island, seamlessly meets a generous-sixed breakfast for functionality. Featuring mudroom and laundry room from direct access garage on main floor. The second floor includes five large bedrooms and three bathrooms. The private primary bedroom provides a generous-sized bedroom & renovated ensuite. The fully finished basement offers a large rec room with 2pcs ensuite, gas fireplace, wet bar---potential a great/game room with 3pcs ensuite(great potential of bedroom area)**Great access to TTC routes, Excellent public and private schools--Crescent, TFS, Bayview Glen, Crestwood, Denlow PS, Windfield MS, York Mills CI & Close To Banbury Community Centre,Banbury Tennis Club, Edward Garden, Ravines & More****This is a MUSTSEE home**** (id:43681)
房源概要
|
MLS® Number
|
C12184787 |
|
房源类型
|
民宅 |
|
临近地区
|
North York |
|
社区名字
|
Banbury-Don Mills |
|
附近的便利设施
|
公共交通, 公园, 学校, 礼拜场所 |
|
社区特征
|
社区活动中心 |
|
特征
|
Ravine |
|
总车位
|
9 |
|
结构
|
Porch, Patio(s) |
详 情
|
浴室
|
6 |
|
地上卧房
|
5 |
|
总卧房
|
5 |
|
家电类
|
洗碗机, 烘干机, Freezer, Range, 洗衣机, 冰箱 |
|
地下室进展
|
已装修 |
|
地下室类型
|
N/a (finished) |
|
施工种类
|
独立屋 |
|
空调
|
中央空调 |
|
外墙
|
砖, 石 |
|
壁炉
|
有 |
|
Flooring Type
|
Hardwood, Porcelain Tile |
|
客人卫生间(不包含洗浴)
|
2 |
|
供暖方式
|
天然气 |
|
供暖类型
|
压力热风 |
|
储存空间
|
2 |
|
内部尺寸
|
3500 - 5000 Sqft |
|
类型
|
独立屋 |
|
设备间
|
市政供水 |
车 位
土地
|
英亩数
|
无 |
|
土地便利设施
|
公共交通, 公园, 学校, 宗教场所 |
|
Landscape Features
|
Landscaped |
|
污水道
|
Sanitary Sewer |
|
土地深度
|
125 Ft ,2 In |
|
土地宽度
|
84 Ft |
|
不规则大小
|
84 X 125.2 Ft |
|
规划描述
|
住宅 |
房 间
| 楼 层 |
类 型 |
长 度 |
宽 度 |
面 积 |
|
二楼 |
Bedroom 4 |
5.53 m |
3.61 m |
5.53 m x 3.61 m |
|
二楼 |
Bedroom 5 |
5.42 m |
4.2 m |
5.42 m x 4.2 m |
|
二楼 |
主卧 |
5.68 m |
4.6 m |
5.68 m x 4.6 m |
|
二楼 |
第二卧房 |
4.06 m |
3.93 m |
4.06 m x 3.93 m |
|
二楼 |
第三卧房 |
4.06 m |
3.02 m |
4.06 m x 3.02 m |
|
地下室 |
娱乐,游戏房 |
8.62 m |
7.35 m |
8.62 m x 7.35 m |
|
地下室 |
大型活动室 |
9.75 m |
4.54 m |
9.75 m x 4.54 m |
|
一楼 |
Office |
4.17 m |
3.35 m |
4.17 m x 3.35 m |
|
一楼 |
客厅 |
5.68 m |
4.55 m |
5.68 m x 4.55 m |
|
一楼 |
餐厅 |
5.16 m |
4.01 m |
5.16 m x 4.01 m |
|
一楼 |
厨房 |
4.01 m |
3.62 m |
4.01 m x 3.62 m |
|
一楼 |
Eating Area |
4.01 m |
3.75 m |
4.01 m x 3.75 m |
|
一楼 |
家庭房 |
5.02 m |
4 m |
5.02 m x 4 m |
|
一楼 |
洗衣房 |
|
|
Measurements not available |
设备间
https://www.realtor.ca/real-estate/28392047/16-sagewood-drive-toronto-banbury-don-mills-banbury-don-mills











