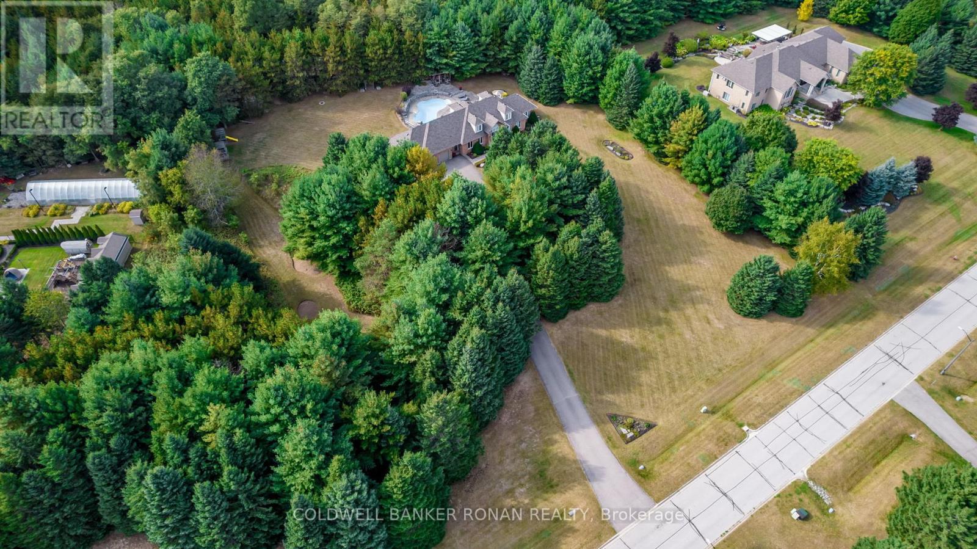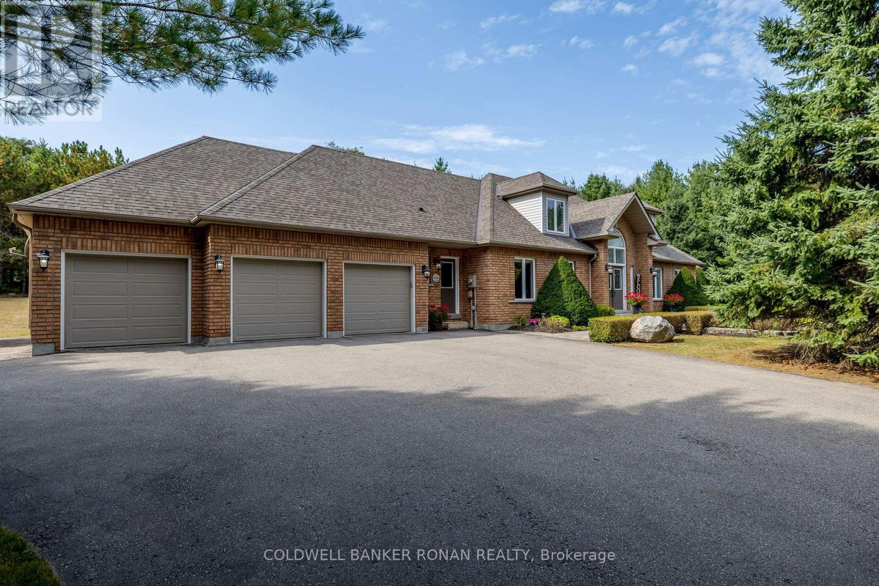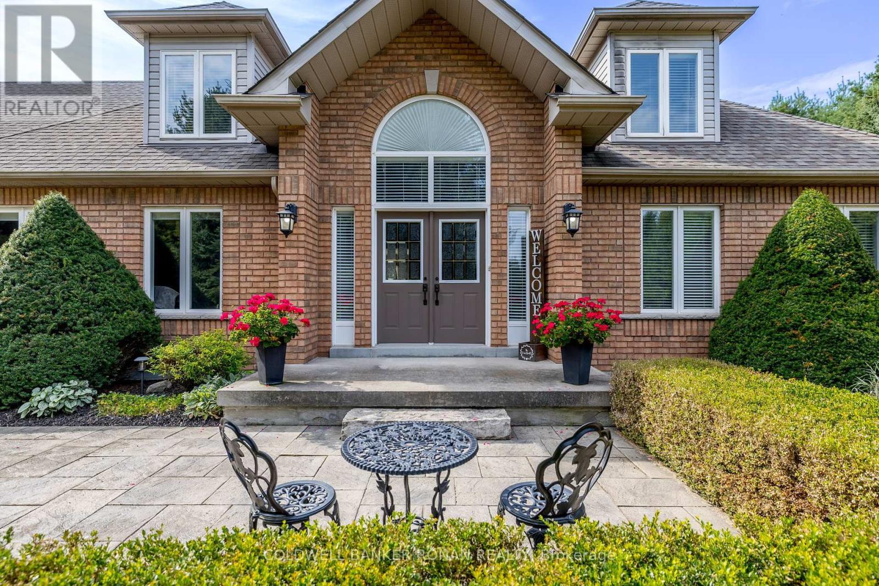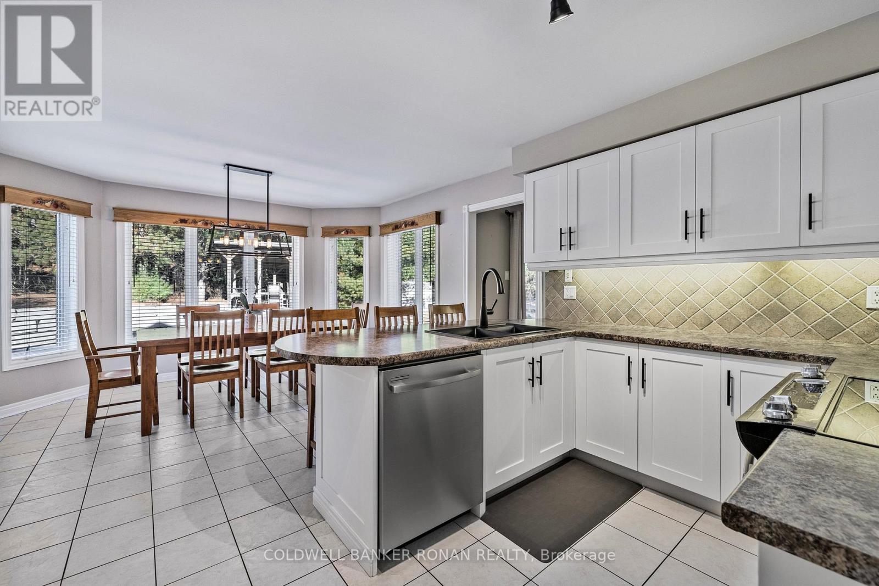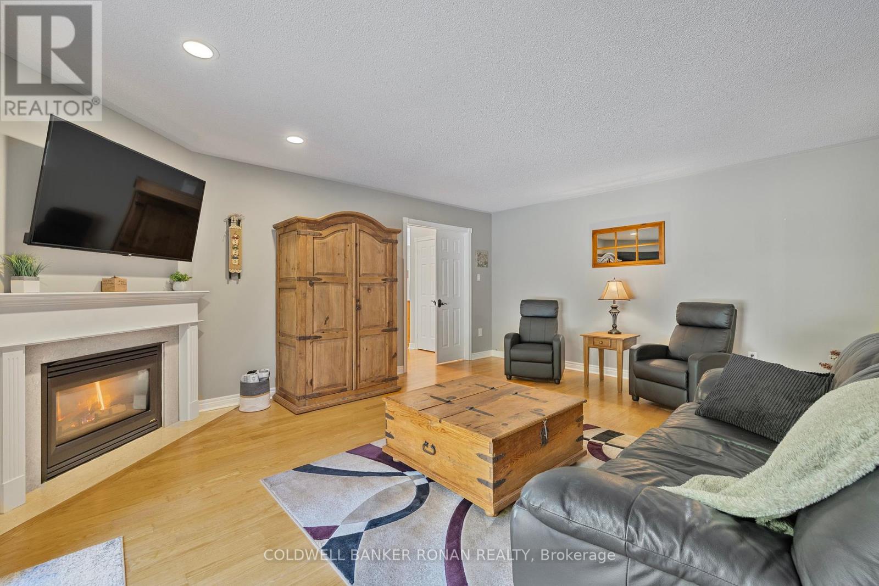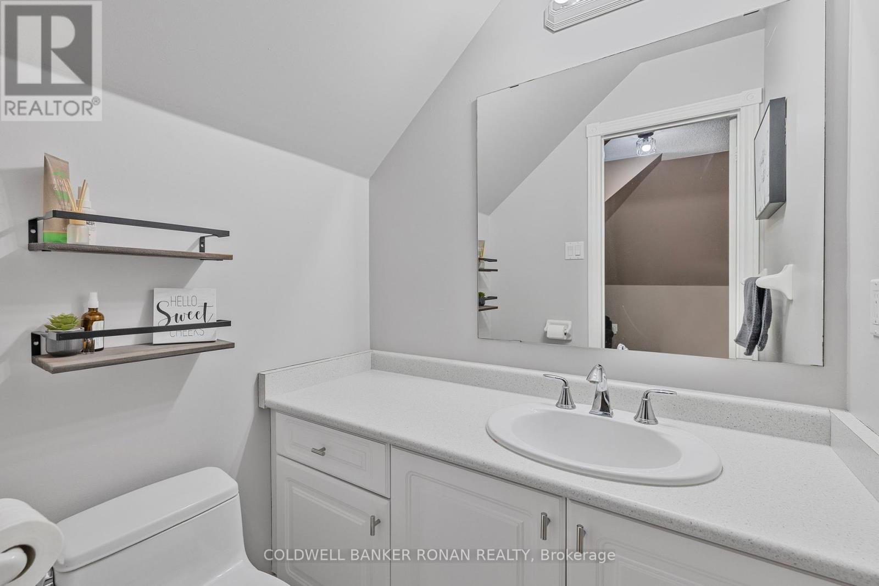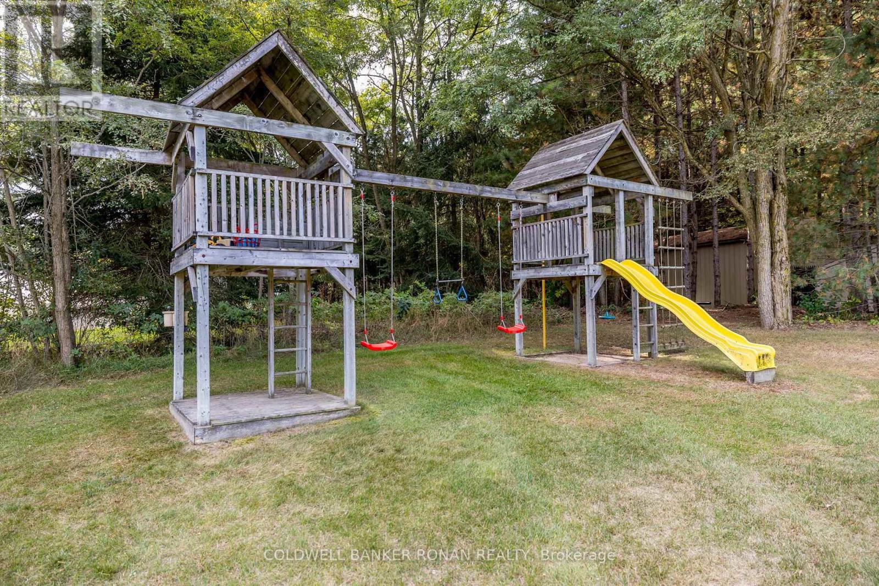5 卧室
4 浴室
3000 - 3500 sqft
壁炉
Inground Pool
中央空调
风热取暖
$2,250,000
Welcome to this exceptional 2-storey custom built estate home, perfectly nestled on a private and mature treed 4.83 acre lot. The kitchen is surrounded by windows, and fills the space with natural light. The family room, featuring a gas fireplace and a walkout to the patio, provides a cozy gathering space, while the formal dining room is ideal for hosting. An elegant office with french doors adds charm and functionality for remote work or study. This home offers 5 bedrooms, including a main-floor primary suite with a walk-in closet, private ensuite, and walkout access to the back patio. Upstairs, you'll find four spacious bedrooms, including one with a private 2-piece ensuite, ensuring comfort for family and guests. Outdoors, enjoy time with family or entertaining guests with a spectacular inground pool, 65 yard golf hole and a versatile outdoor rink, perfect for skating in the winter and other activities in the warmer months. The expansive backyard provides ample space, sheds for storage, surrounded by lush greenery, and a private trail to access the Caledon Trailway. Additional highlights include an oversized 3-car garage, mudroom/laundry room with garage access and walk-up from the basement. Partly finished basement/rec room/man cave/play zone, and large amounts of additional storage. Don't miss your opportunity to own this incredible home - schedule your showing today! (id:43681)
Open House
现在这个房屋大家可以去Open House参观了!
开始于:
12:00 pm
结束于:
2:00 pm
房源概要
|
MLS® Number
|
W12189901 |
|
房源类型
|
民宅 |
|
社区名字
|
Palgrave |
|
附近的便利设施
|
学校 |
|
社区特征
|
School Bus |
|
特征
|
树木繁茂的地区, Irregular Lot Size, Rolling, Partially Cleared, Dry |
|
总车位
|
15 |
|
泳池类型
|
Inground Pool |
|
结构
|
棚 |
|
View Type
|
View |
详 情
|
浴室
|
4 |
|
地上卧房
|
5 |
|
总卧房
|
5 |
|
Age
|
16 To 30 Years |
|
地下室类型
|
Full |
|
施工种类
|
独立屋 |
|
空调
|
中央空调 |
|
外墙
|
砖 |
|
壁炉
|
有 |
|
Flooring Type
|
Hardwood |
|
地基类型
|
混凝土浇筑 |
|
客人卫生间(不包含洗浴)
|
2 |
|
供暖方式
|
天然气 |
|
供暖类型
|
压力热风 |
|
储存空间
|
2 |
|
内部尺寸
|
3000 - 3500 Sqft |
|
类型
|
独立屋 |
|
设备间
|
市政供水 |
车 位
土地
|
英亩数
|
无 |
|
土地便利设施
|
学校 |
|
污水道
|
Septic System |
|
土地深度
|
1081 Ft ,2 In |
|
土地宽度
|
403 Ft ,7 In |
|
不规则大小
|
403.6 X 1081.2 Ft |
|
规划描述
|
Re |
房 间
| 楼 层 |
类 型 |
长 度 |
宽 度 |
面 积 |
|
Lower Level |
娱乐,游戏房 |
9.35 m |
10 m |
9.35 m x 10 m |
|
一楼 |
门厅 |
5.48 m |
3.28 m |
5.48 m x 3.28 m |
|
一楼 |
Office |
3.65 m |
3.33 m |
3.65 m x 3.33 m |
|
一楼 |
客厅 |
5.15 m |
4.28 m |
5.15 m x 4.28 m |
|
一楼 |
餐厅 |
5.15 m |
3.64 m |
5.15 m x 3.64 m |
|
一楼 |
厨房 |
4.03 m |
2.54 m |
4.03 m x 2.54 m |
|
一楼 |
家庭房 |
4.41 m |
5.48 m |
4.41 m x 5.48 m |
|
一楼 |
主卧 |
3.89 m |
5.56 m |
3.89 m x 5.56 m |
|
Upper Level |
Bedroom 5 |
3.8 m |
3.2 m |
3.8 m x 3.2 m |
|
Upper Level |
第二卧房 |
3.8 m |
3.2 m |
3.8 m x 3.2 m |
|
Upper Level |
第三卧房 |
3.8 m |
3.2 m |
3.8 m x 3.2 m |
|
Upper Level |
Bedroom 4 |
3.8 m |
3.2 m |
3.8 m x 3.2 m |
设备间
https://www.realtor.ca/real-estate/28402928/16-indiana-drive-caledon-palgrave-palgrave


