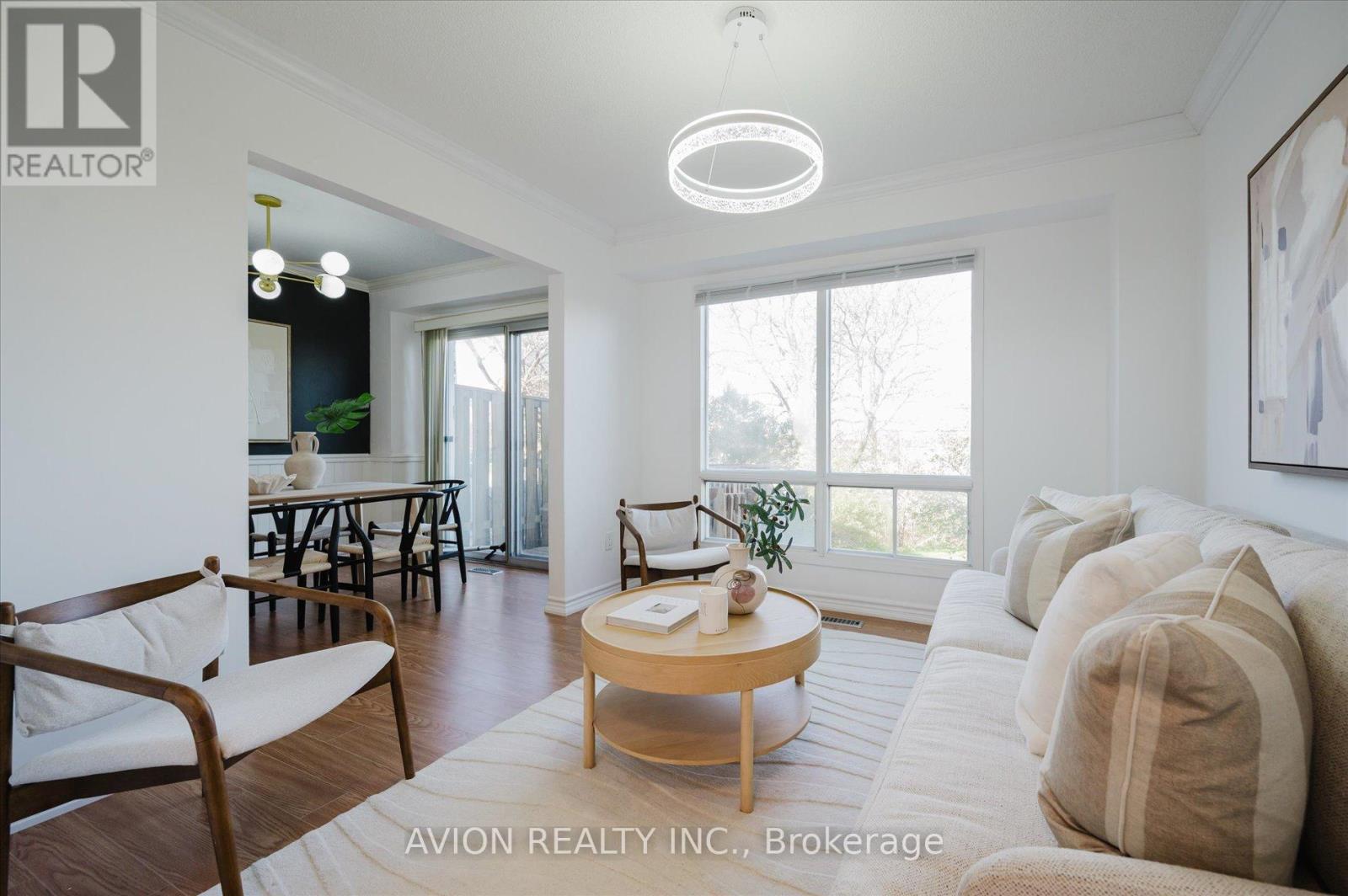4 卧室
3 浴室
1500 - 2000 sqft
中央空调
风热取暖
$849,900
Welcome to your dream home in Steeles! This 3+1 bedroom property features a range of modern upgrades and stylish finishes, including a 2025 full renovation with brand-new light fixtures and upgraded finishes throughout. Key improvements include 2021 laminate flooring and staircase (excluding 2nd and 3rd bedrooms), a new AC condenser unit, a new west side roof, and new main bedroom windows. In 2022, the kitchen was fully renovated with new flooring, backsplash, cabinets, sink, countertop, and appliances. Additional 2022 upgrades include new ceramic flooring in the foyer, a new entryway closet door, and renovated powder room and main washroom. Conveniently located near the top-ranking Dr. Norman Bethune High School, parks, plazas, restaurants, and TTC stations, with quick access to Highways 404, 401, and 407 for easy commuting.Don't miss this opportunity to own a spacious, upgraded home in a highly sought-after neighbourhood! (id:43681)
房源概要
|
MLS® Number
|
E12135852 |
|
房源类型
|
民宅 |
|
社区名字
|
Steeles |
|
总车位
|
4 |
详 情
|
浴室
|
3 |
|
地上卧房
|
3 |
|
地下卧室
|
1 |
|
总卧房
|
4 |
|
家电类
|
洗碗机, 烘干机, 炉子, 洗衣机, 冰箱 |
|
地下室进展
|
已装修 |
|
地下室类型
|
N/a (finished) |
|
施工种类
|
附加的 |
|
空调
|
中央空调 |
|
外墙
|
砖, 灰泥 |
|
Flooring Type
|
Laminate, Ceramic |
|
地基类型
|
混凝土 |
|
客人卫生间(不包含洗浴)
|
1 |
|
供暖方式
|
天然气 |
|
供暖类型
|
压力热风 |
|
储存空间
|
3 |
|
内部尺寸
|
1500 - 2000 Sqft |
|
类型
|
联排别墅 |
|
设备间
|
市政供水 |
车 位
土地
|
英亩数
|
无 |
|
污水道
|
Sanitary Sewer |
|
土地深度
|
150 Ft ,1 In |
|
土地宽度
|
20 Ft |
|
不规则大小
|
20 X 150.1 Ft |
|
规划描述
|
Res |
房 间
| 楼 层 |
类 型 |
长 度 |
宽 度 |
面 积 |
|
二楼 |
客厅 |
3.76 m |
5.85 m |
3.76 m x 5.85 m |
|
二楼 |
餐厅 |
4 m |
3.2 m |
4 m x 3.2 m |
|
二楼 |
厨房 |
3.53 m |
2.63 m |
3.53 m x 2.63 m |
|
三楼 |
主卧 |
5.18 m |
3.35 m |
5.18 m x 3.35 m |
|
三楼 |
第二卧房 |
4.2 m |
2.84 m |
4.2 m x 2.84 m |
|
三楼 |
第三卧房 |
2.9 m |
2.76 m |
2.9 m x 2.76 m |
|
一楼 |
娱乐,游戏房 |
5.7 m |
3.97 m |
5.7 m x 3.97 m |
https://www.realtor.ca/real-estate/28285564/16-glencoyne-crescent-toronto-steeles-steeles















