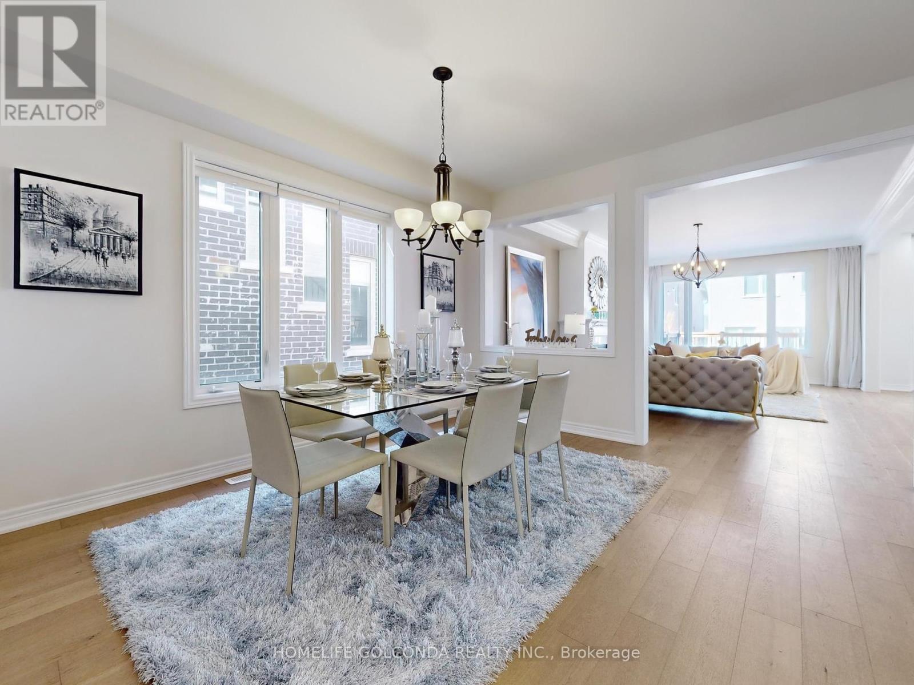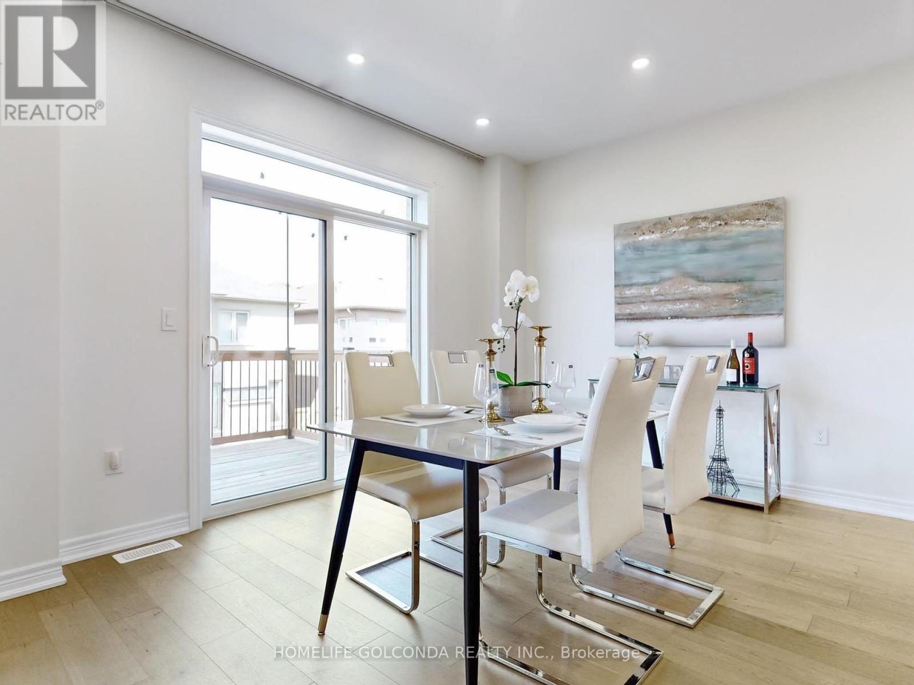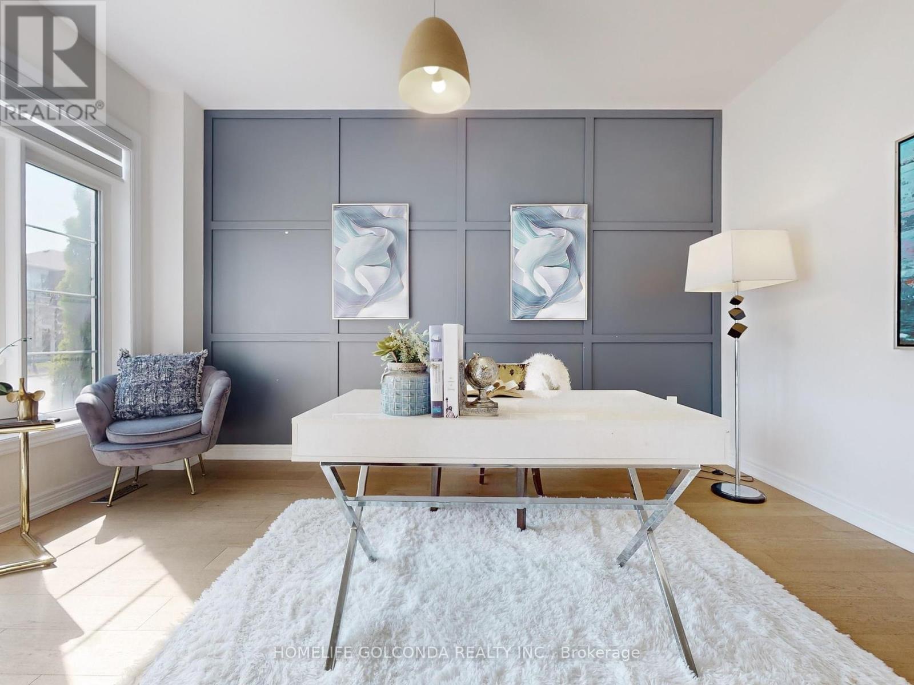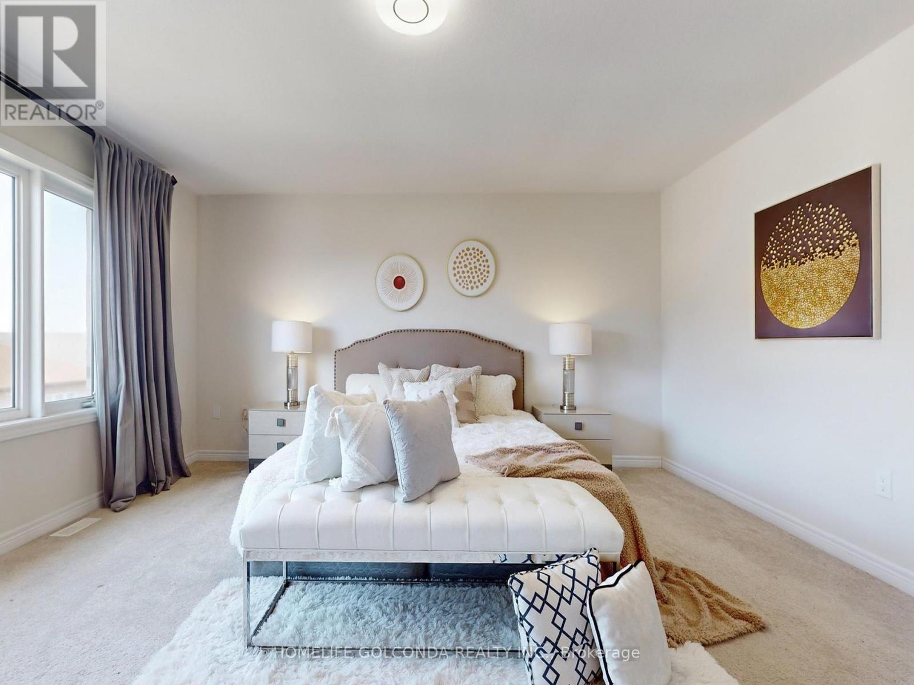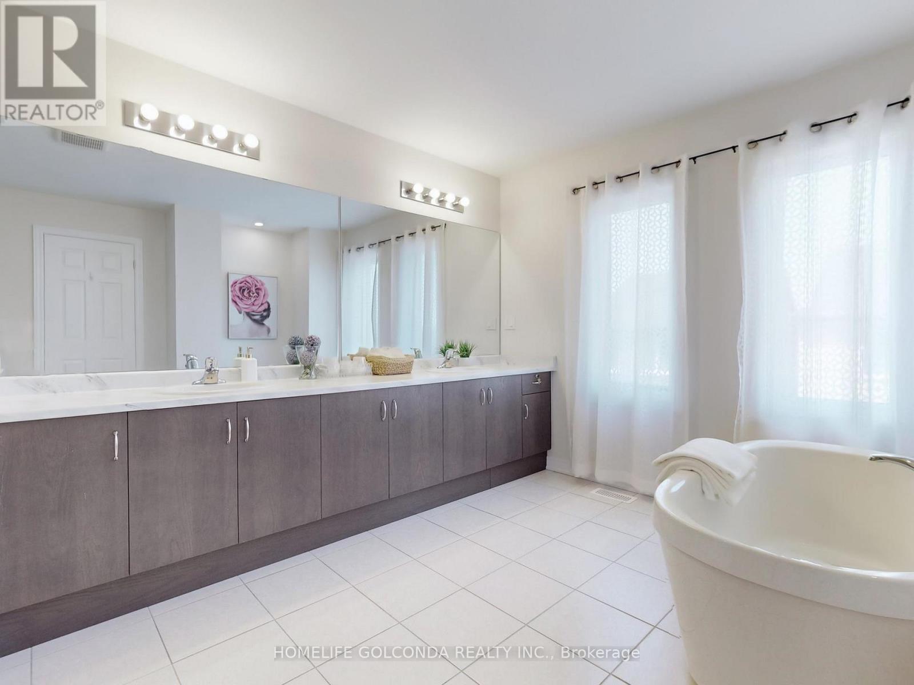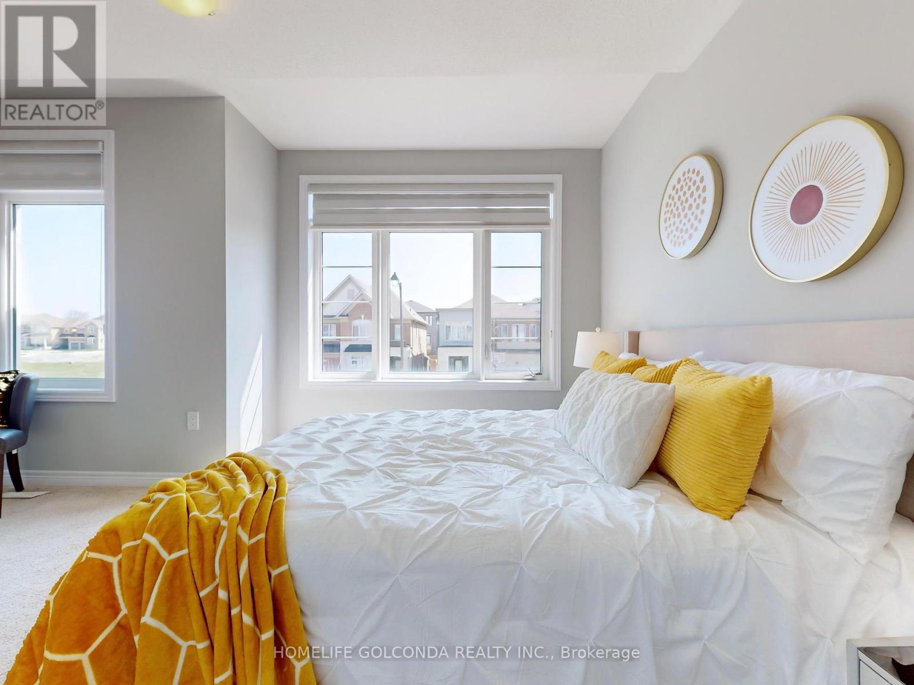5 卧室
4 浴室
3000 - 3500 sqft
壁炉
中央空调
风热取暖
$3,850 Monthly
A captivating 5-bedroom residence with the added luxury of an office space,Walk out basement,9 feet ceiling on main floor, featuring an abundance of natural light and a meticulously crafted modern design. high-quality hardwood flooring seamlessly gracing the entire main floor,3049 Sq Ft (As Per Builder),Newer deck and interlock driver way , a Gourmet Kitchen Featuring a Spacious Center Island and Elegant Granite Countertops. Effortless Access to Highway 404 Ensures Seamless Connectivity, while the Proximity to the Go Train (just 5 minutes away) and a 10-minute Drive to Costco, Loblaw, Silvercity Cinema, and Upper Canada Mall Shopping Centre Promises a Lifestyle of Ease. Enjoy Close Proximity to a Myriad of Amenities, Making This Residence a Truly Desirable Retreat! (id:43681)
房源概要
|
MLS® Number
|
N12205244 |
|
房源类型
|
民宅 |
|
社区名字
|
Rural East Gwillimbury |
|
总车位
|
3 |
详 情
|
浴室
|
4 |
|
地上卧房
|
5 |
|
总卧房
|
5 |
|
地下室功能
|
Walk Out |
|
地下室类型
|
N/a |
|
施工种类
|
独立屋 |
|
空调
|
中央空调 |
|
外墙
|
砖 |
|
壁炉
|
有 |
|
Flooring Type
|
Ceramic, Hardwood, Carpeted |
|
地基类型
|
混凝土 |
|
客人卫生间(不包含洗浴)
|
1 |
|
供暖方式
|
天然气 |
|
供暖类型
|
压力热风 |
|
储存空间
|
2 |
|
内部尺寸
|
3000 - 3500 Sqft |
|
类型
|
独立屋 |
|
设备间
|
市政供水 |
车 位
土地
|
英亩数
|
无 |
|
污水道
|
Sanitary Sewer |
|
土地深度
|
98 Ft ,6 In |
|
土地宽度
|
35 Ft ,1 In |
|
不规则大小
|
35.1 X 98.5 Ft |
房 间
| 楼 层 |
类 型 |
长 度 |
宽 度 |
面 积 |
|
二楼 |
卧室 |
4.87 m |
4.87 m |
4.87 m x 4.87 m |
|
二楼 |
第二卧房 |
3.3 m |
3 m |
3.3 m x 3 m |
|
二楼 |
第三卧房 |
3.56 m |
3 m |
3.56 m x 3 m |
|
二楼 |
Bedroom 4 |
4.57 m |
3.52 m |
4.57 m x 3.52 m |
|
二楼 |
Bedroom 5 |
3.26 m |
3.65 m |
3.26 m x 3.65 m |
|
一楼 |
厨房 |
3.96 m |
3.04 m |
3.96 m x 3.04 m |
|
一楼 |
Eating Area |
3.96 m |
3.3 m |
3.96 m x 3.3 m |
|
一楼 |
家庭房 |
6.35 m |
4.12 m |
6.35 m x 4.12 m |
|
一楼 |
餐厅 |
4.88 m |
4.21 m |
4.88 m x 4.21 m |
|
一楼 |
洗衣房 |
2.1 m |
1.8 m |
2.1 m x 1.8 m |
设备间
https://www.realtor.ca/real-estate/28435697/16-eastgrove-square-east-gwillimbury-rural-east-gwillimbury











