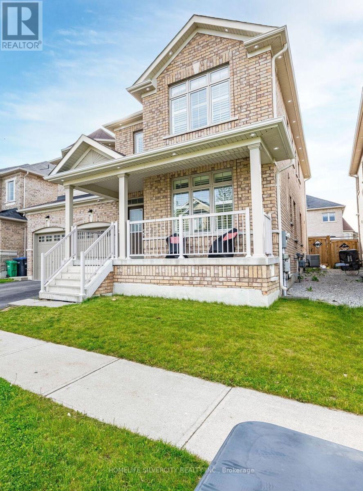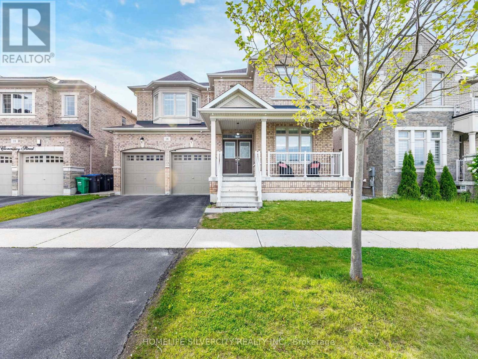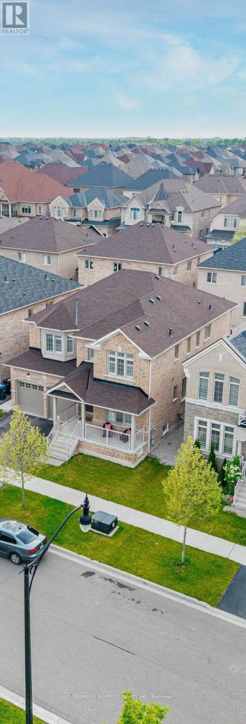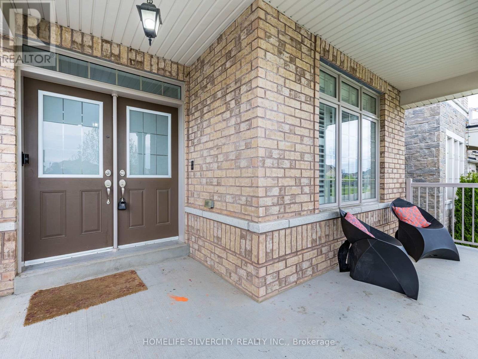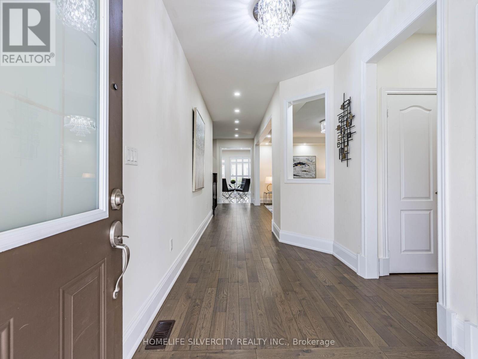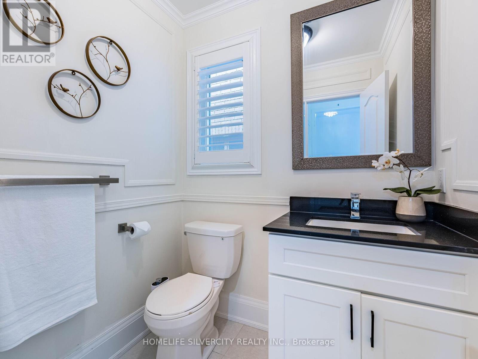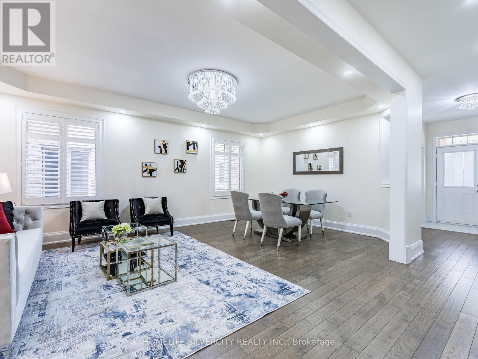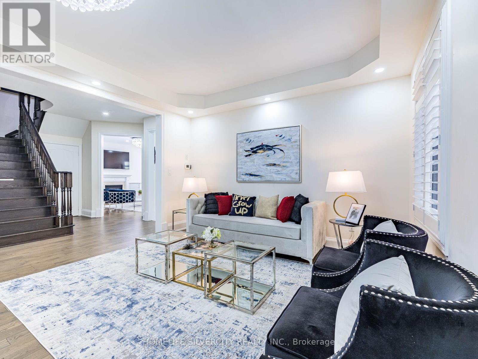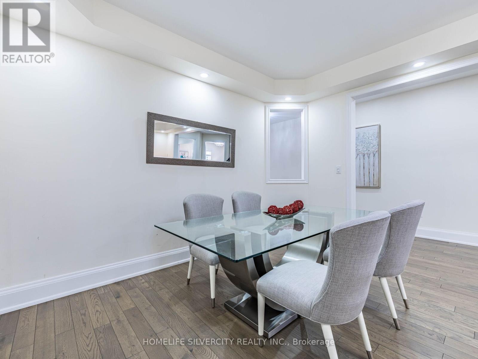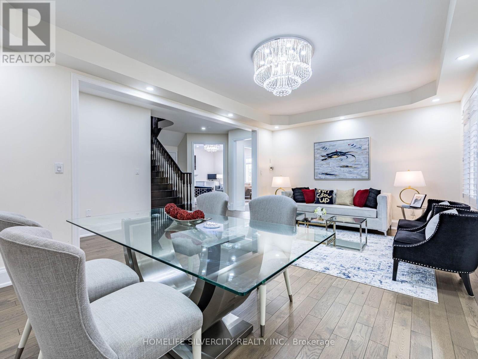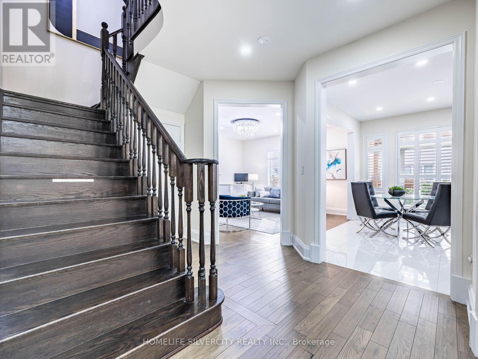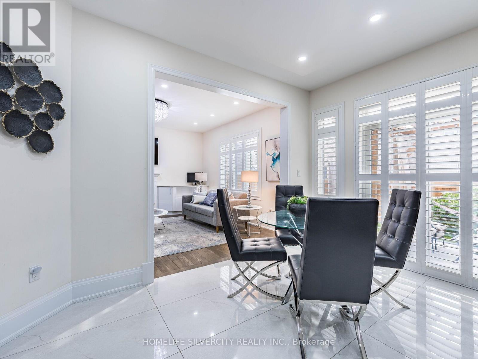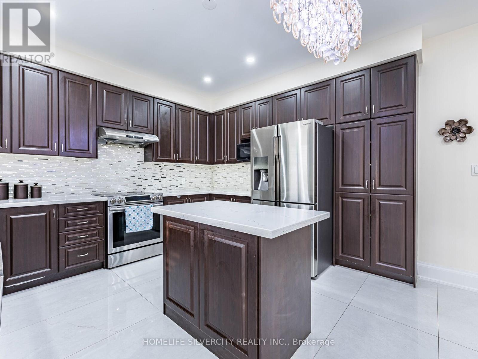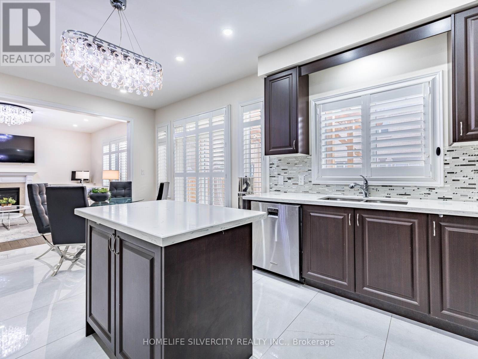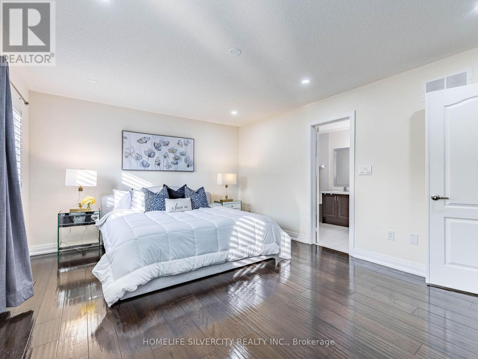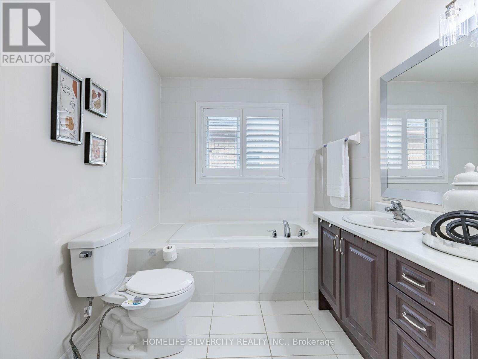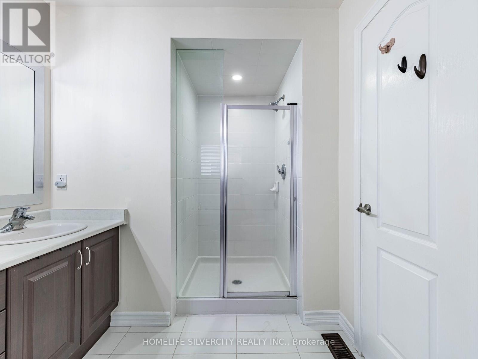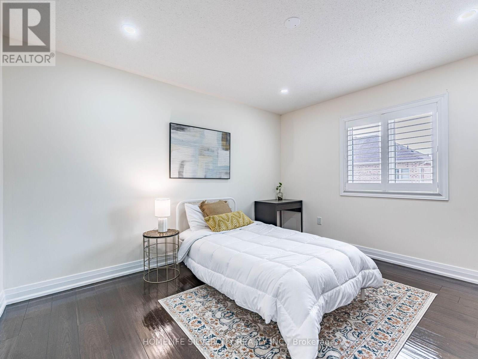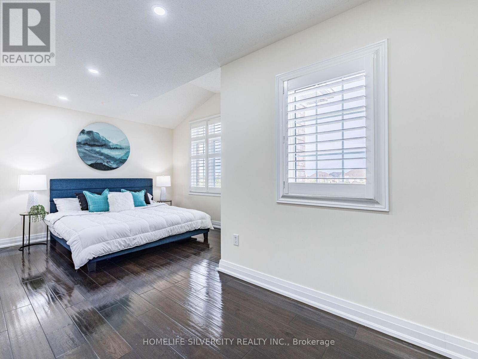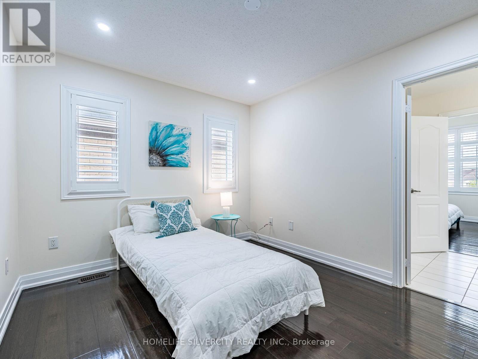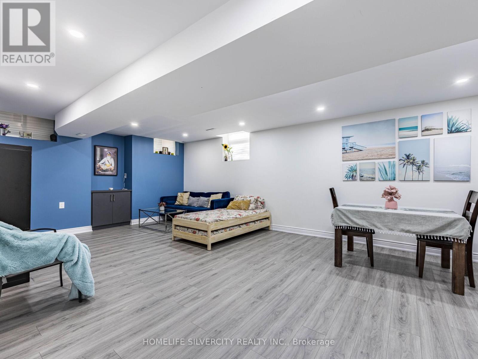7 卧室
5 浴室
3000 - 3500 sqft
壁炉
中央空调
风热取暖
Lawn Sprinkler
$1,840,000
Welcome to this stunning and spacious 5-bedroom home located in a prestigious, family friendly neighborhood. Featuring a grand double door Entry, this home boasts elegant 2x4 tiles in the Kitchen, powder room and Entry Hardwood warmth and hallway. Gleaming hardwood flooring, extends throughout the entire house, adding warmth and sophistication. The Main Floor Includes a dedicated study with custom office cabinets perfect for working from Home as well as cozy family with built In Storage cabinets. THE Chefs Kitchen offer's a functional layout and flows seamlessly into the backyard where you will find a beautiful pergola, on a on a concrete patio- ideal for relaxing or entertaining. The fully finished legal basement with separate entrance provides excellent income potential. upgrades also include pot lights and poured concrete leading to basement entrance. Upstairs every bedroom has access to ensuite bathroom. Located directly across from Kids Park, close to school and major Highways. A perfect family home with luxury finishes. Don't miss this ONE! (id:43681)
房源概要
|
MLS® Number
|
W12190882 |
|
房源类型
|
民宅 |
|
社区名字
|
Toronto Gore Rural Estate |
|
附近的便利设施
|
公园, 公共交通 |
|
设备类型
|
热水器 - Gas |
|
特征
|
无地毯 |
|
总车位
|
6 |
|
租赁设备类型
|
热水器 - Gas |
|
结构
|
Porch, Patio(s) |
详 情
|
浴室
|
5 |
|
地上卧房
|
5 |
|
地下卧室
|
2 |
|
总卧房
|
7 |
|
Age
|
6 To 15 Years |
|
公寓设施
|
Fireplace(s) |
|
家电类
|
Garage Door Opener Remote(s), Water Meter, 洗碗机, 炉子, 冰箱 |
|
地下室进展
|
已装修 |
|
地下室功能
|
Separate Entrance |
|
地下室类型
|
N/a (finished) |
|
施工种类
|
独立屋 |
|
空调
|
中央空调 |
|
外墙
|
砖 |
|
壁炉
|
有 |
|
Fireplace Total
|
1 |
|
Flooring Type
|
Hardwood, Ceramic |
|
地基类型
|
混凝土 |
|
客人卫生间(不包含洗浴)
|
1 |
|
供暖方式
|
天然气 |
|
供暖类型
|
压力热风 |
|
储存空间
|
2 |
|
内部尺寸
|
3000 - 3500 Sqft |
|
类型
|
独立屋 |
|
设备间
|
市政供水 |
车 位
土地
|
英亩数
|
无 |
|
围栏类型
|
Fenced Yard |
|
土地便利设施
|
公园, 公共交通 |
|
Landscape Features
|
Lawn Sprinkler |
|
污水道
|
Sanitary Sewer |
|
土地深度
|
90 Ft |
|
土地宽度
|
47 Ft |
|
不规则大小
|
47 X 90 Ft |
房 间
| 楼 层 |
类 型 |
长 度 |
宽 度 |
面 积 |
|
二楼 |
Bedroom 4 |
5.5 m |
3.4 m |
5.5 m x 3.4 m |
|
二楼 |
Bedroom 5 |
4.3 m |
3.1 m |
4.3 m x 3.1 m |
|
二楼 |
主卧 |
4.88 m |
3.81 m |
4.88 m x 3.81 m |
|
二楼 |
第二卧房 |
4.12 m |
3.9 m |
4.12 m x 3.9 m |
|
二楼 |
第三卧房 |
3.9 m |
3.7 m |
3.9 m x 3.7 m |
|
地下室 |
卧室 |
4 m |
3.2 m |
4 m x 3.2 m |
|
地下室 |
卧室 |
3.8 m |
3.8 m |
3.8 m x 3.8 m |
|
地下室 |
家庭房 |
5.5 m |
4.4 m |
5.5 m x 4.4 m |
|
地下室 |
厨房 |
5.2 m |
3.5 m |
5.2 m x 3.5 m |
|
地下室 |
Eating Area |
5.2 m |
3.5 m |
5.2 m x 3.5 m |
|
一楼 |
厨房 |
6.09 m |
3.8 m |
6.09 m x 3.8 m |
|
一楼 |
Eating Area |
6.09 m |
3.8 m |
6.09 m x 3.8 m |
|
一楼 |
家庭房 |
4.4 m |
4.4 m |
4.4 m x 4.4 m |
|
一楼 |
客厅 |
6.1 m |
3.97 m |
6.1 m x 3.97 m |
|
一楼 |
餐厅 |
6.1 m |
3.97 m |
6.1 m x 3.97 m |
|
一楼 |
Study |
3.36 m |
2.75 m |
3.36 m x 2.75 m |
|
一楼 |
洗衣房 |
2.43 m |
2.3 m |
2.43 m x 2.3 m |
设备间
https://www.realtor.ca/real-estate/28405180/16-cloncurry-street-brampton-toronto-gore-rural-estate-toronto-gore-rural-estate


