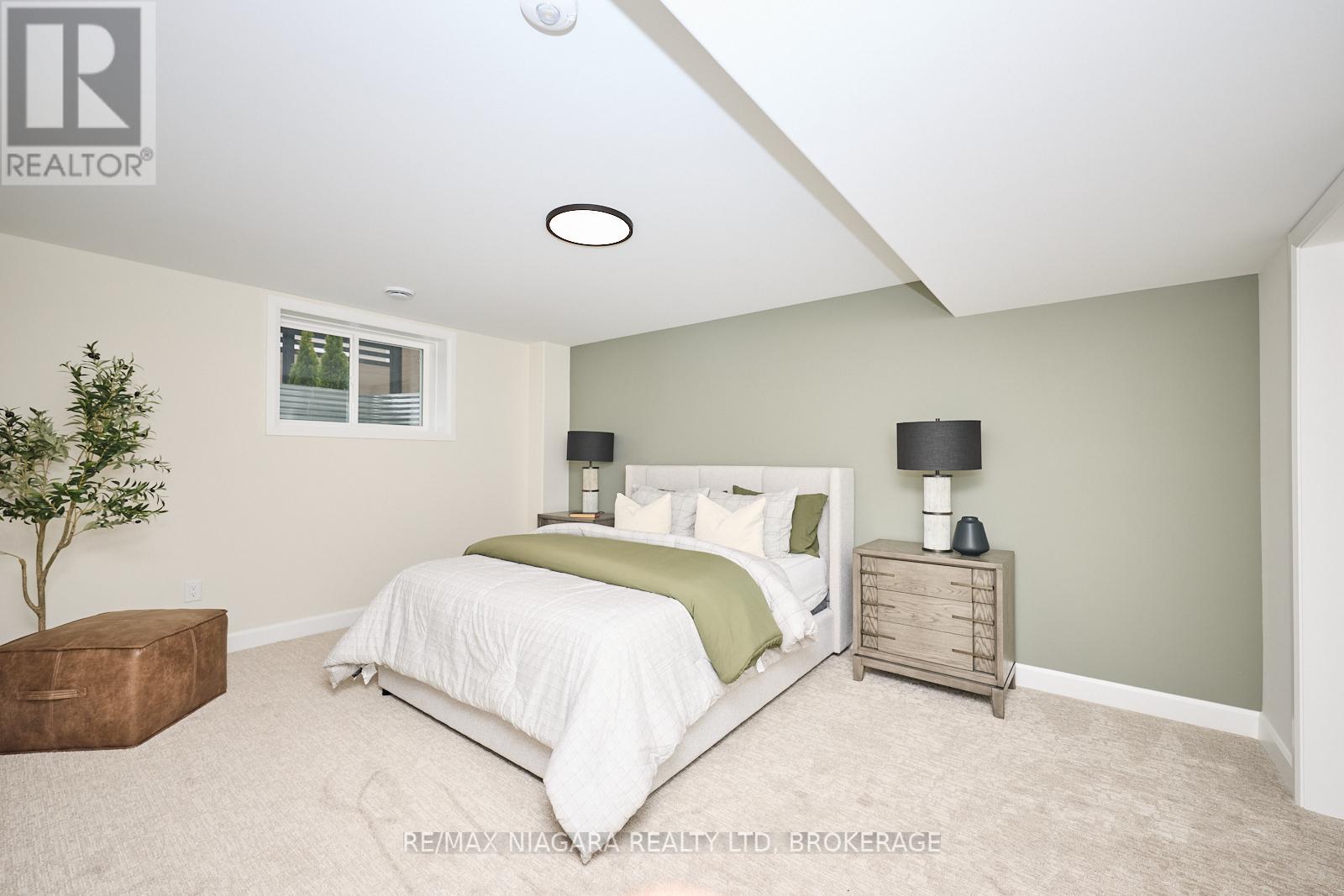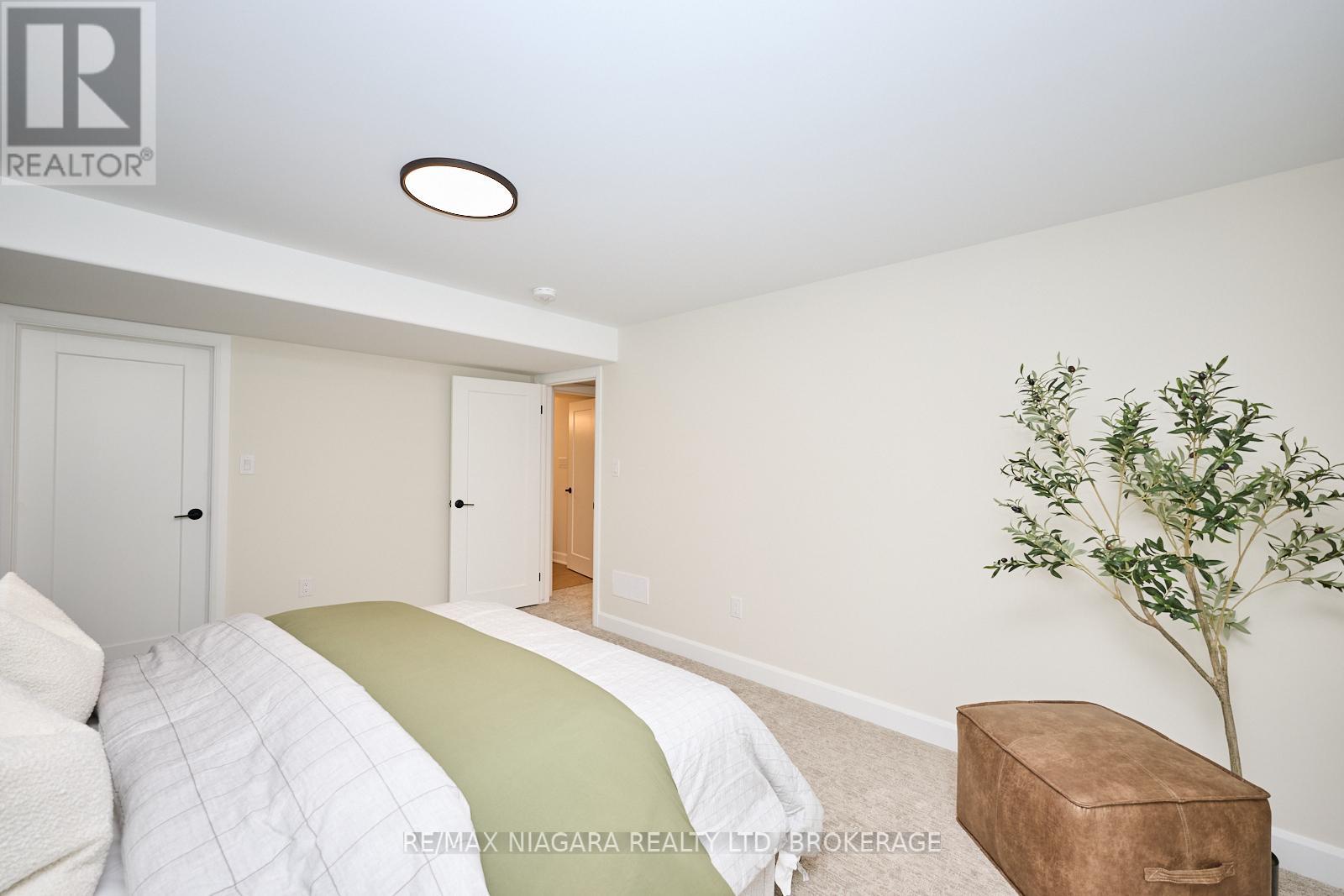16 Butternut Crescent Fort Erie (Ridgeway), Ontario L0S 1N0

$749,000管理费,Water
$295 每月
管理费,Water
$295 每月MOVE-IN READY MODEL! The Oaks at Six Mile Creek in Ridgeway is one of Niagara Peninsula's most sought-after adult-oriented communities. Nestled against forested conservation lands, the Oaks by Blythwood Homes development presents a rare opportunity to enjoy a gracious and fulfilling lifestyle. This Maple Interior freehold townhome with 2261 sq ft of finished living space has 3 bedrooms, 3 bathrooms and offers bright open spaces for entertaining and relaxing. Luxurious features and finishes include 10ft vaulted ceilings, great room fireplace, a primary bedroom with ensuite and walk-in closet, a kitchen island with quartz counters and a 3-seat breakfast bar, and patio doors to the covered deck. The finished basement allows for extra guest space with a rec room, bedroom with a walk-in closet, 4pc bathroom and a utility/storage room. Exterior features include lush plantings on the front and rear yards with privacy screen, fully irrigated front lawn and flower beds, fully sodded lots in the front and rear, a poured concrete walkway at the front and paver stone double wide driveway leading to the 2-car garage. The Townhomes at the Oaks are condominiums, meaning that living here will give you freedom from yard maintenance, irrigation, snow removal and the ability to travel without worry about what's happening to your home. $375/month Condo Fee includes landscaping, snow removal and $80/month credit to Water Bill. It is a short walk to the shores of Lake Erie, or historic downtown Ridgeways shops, restaurants and services by way of the Friendship Trail and a couple minute drive to Crystal Beach's sand, shops and restaurants. (id:43681)
Open House
现在这个房屋大家可以去Open House参观了!
2:00 pm
结束于:4:00 pm
房源概要
| MLS® Number | X12148199 |
| 房源类型 | 民宅 |
| 社区名字 | 335 - Ridgeway |
| 附近的便利设施 | 学校 |
| 社区特征 | Pet Restrictions, School Bus, 社区活动中心 |
| 总车位 | 4 |
| 结构 | Deck, Porch |
详 情
| 浴室 | 3 |
| 地上卧房 | 2 |
| 地下卧室 | 1 |
| 总卧房 | 3 |
| Age | New Building |
| 公寓设施 | Fireplace(s) |
| 建筑风格 | 平房 |
| 地下室进展 | 已装修 |
| 地下室类型 | 全完工 |
| 空调 | Central Air Conditioning, 换气机 |
| 外墙 | 灰泥, 石 |
| 壁炉 | 有 |
| Fireplace Total | 1 |
| 地基类型 | 混凝土浇筑 |
| 供暖方式 | 天然气 |
| 供暖类型 | 压力热风 |
| 储存空间 | 1 |
| 内部尺寸 | 1400 - 1599 Sqft |
| 类型 | 联排别墅 |
车 位
| 附加车库 | |
| Garage |
土地
| 英亩数 | 无 |
| 土地便利设施 | 学校 |
| Landscape Features | Lawn Sprinkler |
| 规划描述 | Rm2-468 |
房 间
| 楼 层 | 类 型 | 长 度 | 宽 度 | 面 积 |
|---|---|---|---|---|
| 地下室 | 浴室 | Measurements not available | ||
| 地下室 | 娱乐,游戏房 | 6.81 m | 4.83 m | 6.81 m x 4.83 m |
| 地下室 | 卧室 | 3.66 m | 4.65 m | 3.66 m x 4.65 m |
| 一楼 | 大型活动室 | 6.81 m | 5.41 m | 6.81 m x 5.41 m |
| 一楼 | 厨房 | 4.01 m | 2.74 m | 4.01 m x 2.74 m |
| 一楼 | 主卧 | 3.66 m | 4.27 m | 3.66 m x 4.27 m |
| 一楼 | 浴室 | Measurements not available | ||
| 一楼 | 卧室 | 3.91 m | 3.12 m | 3.91 m x 3.12 m |
| 一楼 | 浴室 | Measurements not available | ||
| 一楼 | 洗衣房 | Measurements not available |
https://www.realtor.ca/real-estate/28311767/16-butternut-crescent-fort-erie-ridgeway-335-ridgeway






























