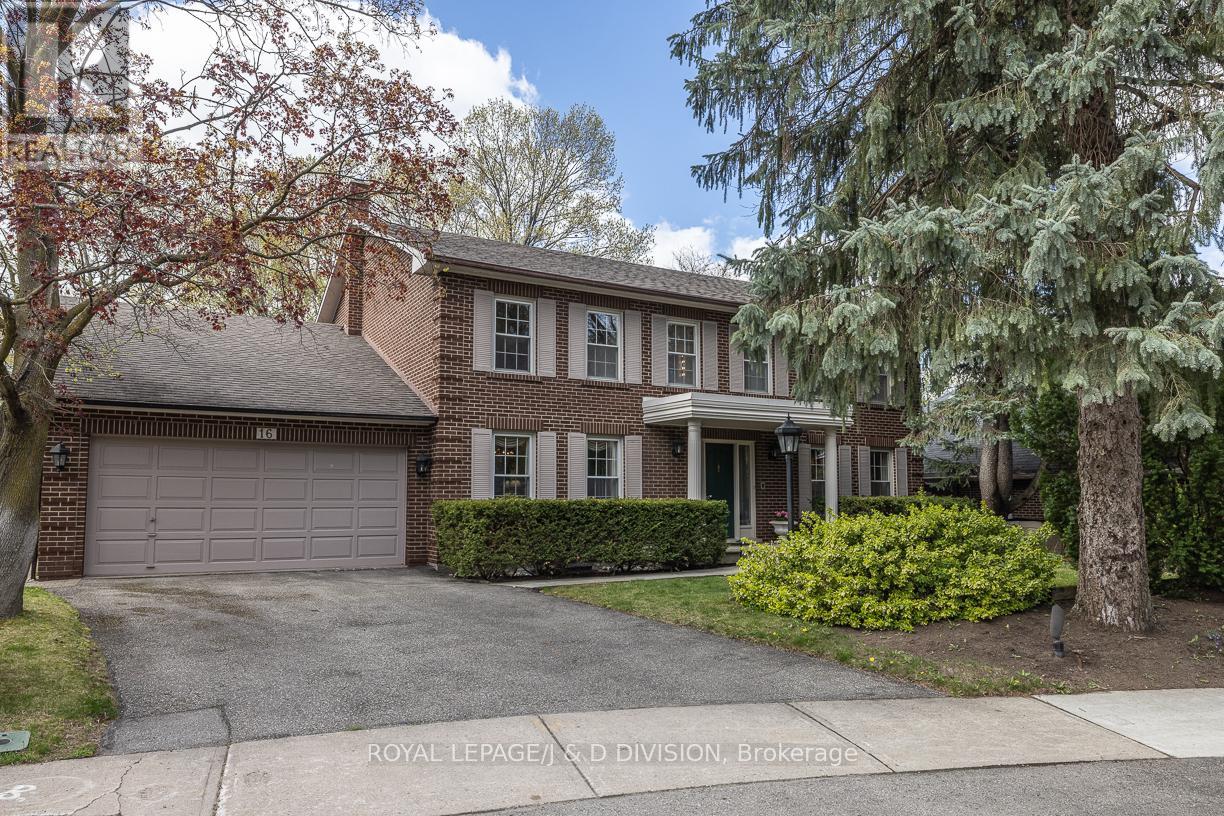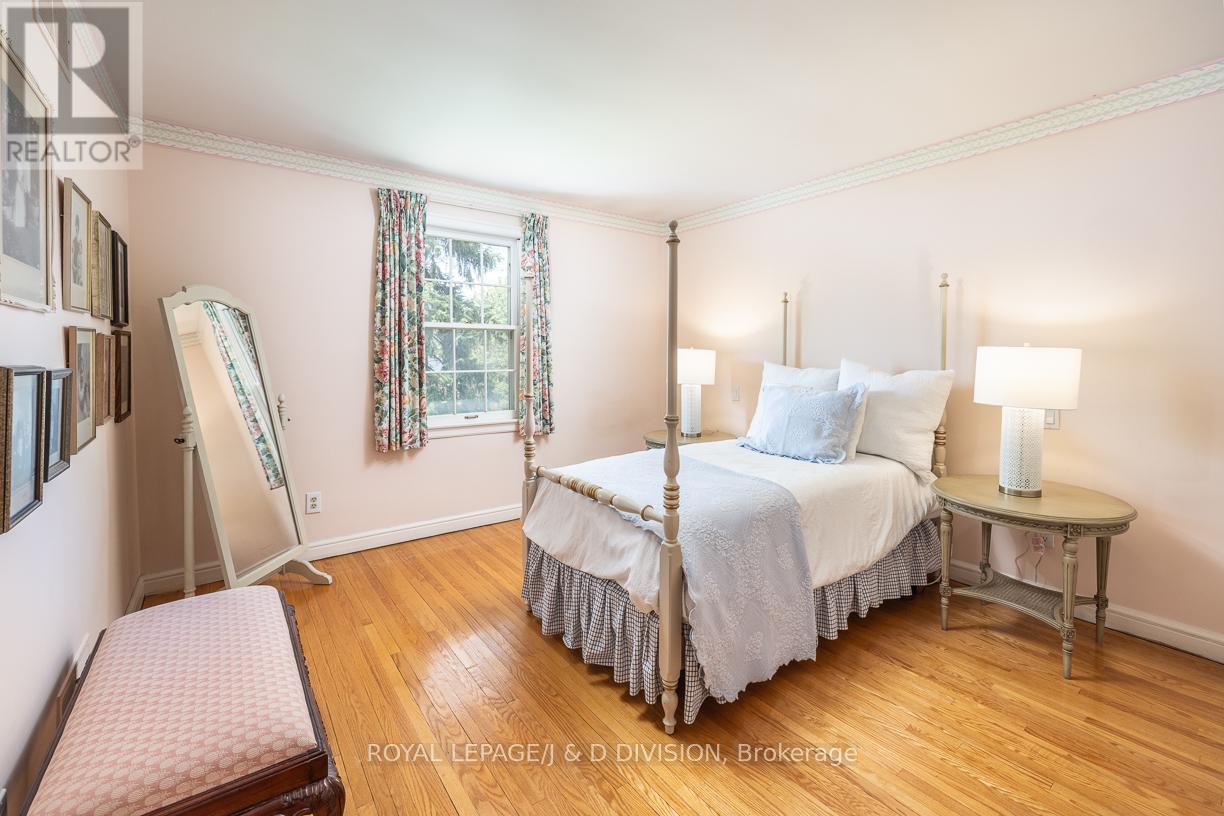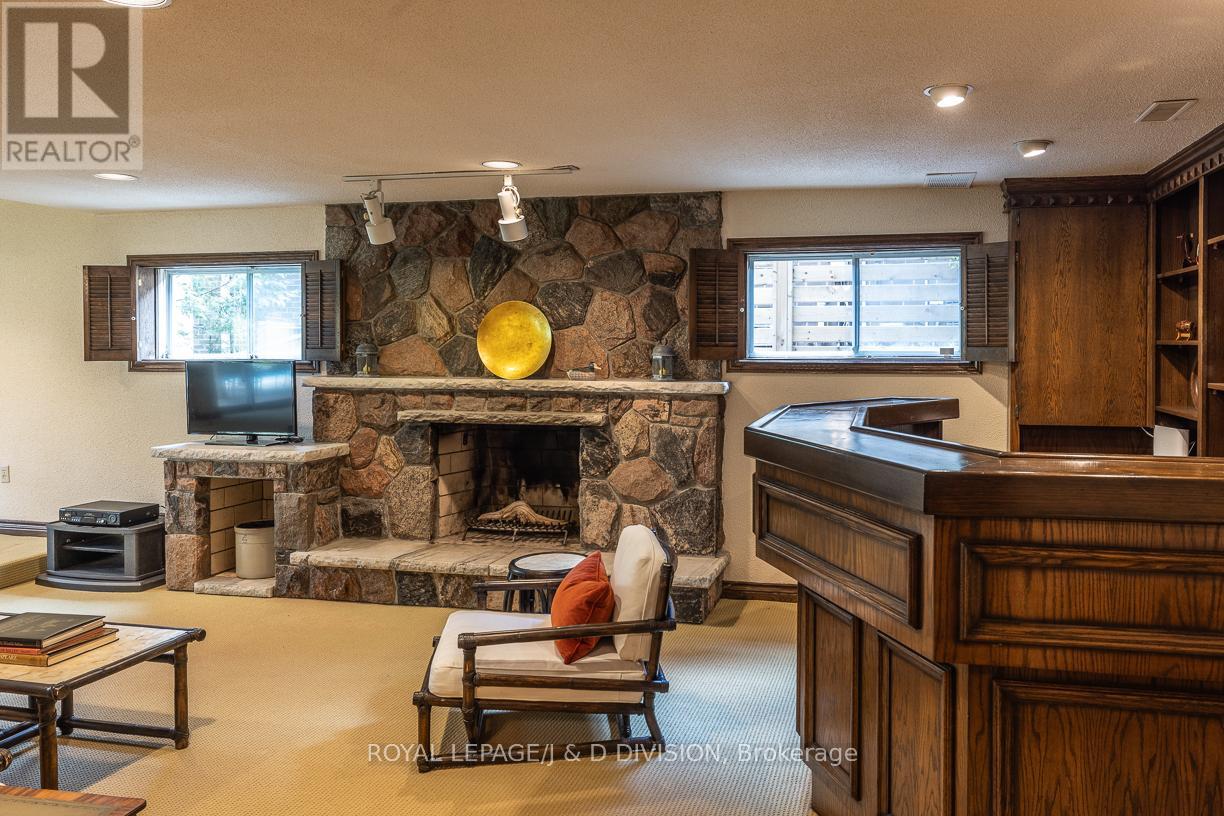6 卧室
5 浴室
5000 - 100000 sqft
壁炉
Inground Pool
中央空调
风热取暖
$3,398,000
This Georgian-style five bedroom home is beautifully situated on a quiet crescent in St Andrew-Windfields. The 60'x134' ravine lot is one of the largest on the street. This center hall plan and spacious principal rooms, over 5000 square feet, are perfect for family life or entertaining. Be welcomed by the open foyer with a dramatic spiral staircase, wainscoting, & hardwood floors. The living room offers a lovely wood burning fireplace and leads into a separate sitting room. The kitchen offers custom oak cabinetry, stainless steel appliances, granite countertops, a walk-in butler's pantry, and a breakfast area. Walk out to the sundeck overlooking the pool and garden from the breakfast area and family room. Also on the main floor is a formal dining room, as well as a family room with a beautiful brick wood burning fireplace. A laundry room with a side entrance and two separate powder rooms complete this floor. Five bedrooms are offered on the second floor, the primary retreat with a five-piece ensuite washroom and a walk-in closet. The finished lower level has large above grade windows and beautiful natural light streaming throughout, and two rare walkouts to the patio and pool. It features an incredible L shaped recreation room with a flagstone wood burning fireplace and an elegant built-in oak bar. Ample storage can be found throughout. There is a home office, and a sixth bedroom currently being used as the billiards room. Outside, the brand-new two-level sundeck or stone patio are perfect for al fresco dining or lounging by the pool, surrounded by mature trees. A stunning private setting in a sought-after neighbourhood, truly an oasis in the city. Conveniently located just minutes from shops and restaurants at Bayview Village & Shops at Don Mills, and highways. Close to Toronto's best public schools: Dunlace PS, Windfields PS, York Mills CI (ranked #1 by the Fraser Mustard Institute), and private schools: Crescent School, Toronto French School, & Havergal College. ** This is a linked property.** (id:43681)
房源概要
|
MLS® Number
|
C12148466 |
|
房源类型
|
民宅 |
|
临近地区
|
North York |
|
社区名字
|
St. Andrew-Windfields |
|
总车位
|
4 |
|
泳池类型
|
Inground Pool |
详 情
|
浴室
|
5 |
|
地上卧房
|
5 |
|
地下卧室
|
1 |
|
总卧房
|
6 |
|
公寓设施
|
Fireplace(s) |
|
家电类
|
Alarm System, Central Vacuum, 烘干机, Garage Door Opener, 洗衣机, 窗帘, 冰箱 |
|
地下室进展
|
已装修 |
|
地下室功能
|
Walk Out |
|
地下室类型
|
N/a (finished) |
|
施工种类
|
独立屋 |
|
空调
|
中央空调 |
|
外墙
|
砖 |
|
壁炉
|
有 |
|
Fireplace Total
|
3 |
|
Flooring Type
|
Hardwood |
|
地基类型
|
混凝土 |
|
客人卫生间(不包含洗浴)
|
1 |
|
供暖方式
|
天然气 |
|
供暖类型
|
压力热风 |
|
储存空间
|
2 |
|
内部尺寸
|
5000 - 100000 Sqft |
|
类型
|
独立屋 |
|
设备间
|
市政供水 |
车 位
土地
|
英亩数
|
无 |
|
污水道
|
Sanitary Sewer |
|
土地深度
|
120 Ft |
|
土地宽度
|
58 Ft ,1 In |
|
不规则大小
|
58.1 X 120 Ft ; See Attached Survey For Lot Dimensions |
房 间
| 楼 层 |
类 型 |
长 度 |
宽 度 |
面 积 |
|
二楼 |
Bedroom 4 |
3.81 m |
3.73 m |
3.81 m x 3.73 m |
|
二楼 |
Bedroom 5 |
3.8 m |
3.72 m |
3.8 m x 3.72 m |
|
二楼 |
主卧 |
6.38 m |
4.12 m |
6.38 m x 4.12 m |
|
二楼 |
第二卧房 |
4.5 m |
3.67 m |
4.5 m x 3.67 m |
|
二楼 |
第三卧房 |
3.81 m |
3.4 m |
3.81 m x 3.4 m |
|
Lower Level |
娱乐,游戏房 |
6.51 m |
4.01 m |
6.51 m x 4.01 m |
|
Lower Level |
起居室 |
7.75 m |
5.73 m |
7.75 m x 5.73 m |
|
Lower Level |
Office |
4.13 m |
3.47 m |
4.13 m x 3.47 m |
|
Lower Level |
卧室 |
6.22 m |
5.23 m |
6.22 m x 5.23 m |
|
一楼 |
门厅 |
4.72 m |
3.76 m |
4.72 m x 3.76 m |
|
一楼 |
客厅 |
6.6 m |
4.09 m |
6.6 m x 4.09 m |
|
一楼 |
起居室 |
4.22 m |
4.09 m |
4.22 m x 4.09 m |
|
一楼 |
厨房 |
5.96 m |
4.06 m |
5.96 m x 4.06 m |
|
一楼 |
Eating Area |
4.08 m |
2.85 m |
4.08 m x 2.85 m |
|
一楼 |
餐厅 |
4.85 m |
4.08 m |
4.85 m x 4.08 m |
|
一楼 |
家庭房 |
5.54 m |
4.14 m |
5.54 m x 4.14 m |
https://www.realtor.ca/real-estate/28312697/16-bobwhite-crescent-toronto-st-andrew-windfields-st-andrew-windfields











































