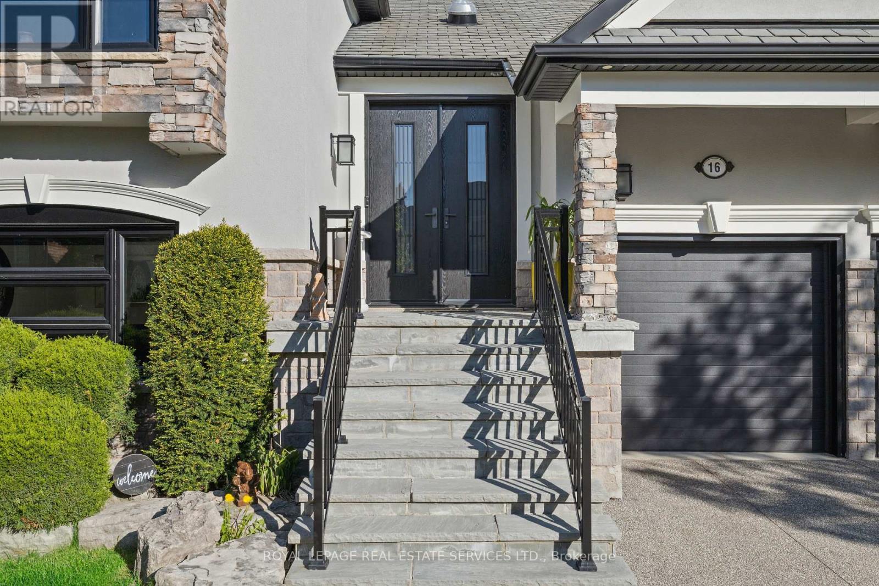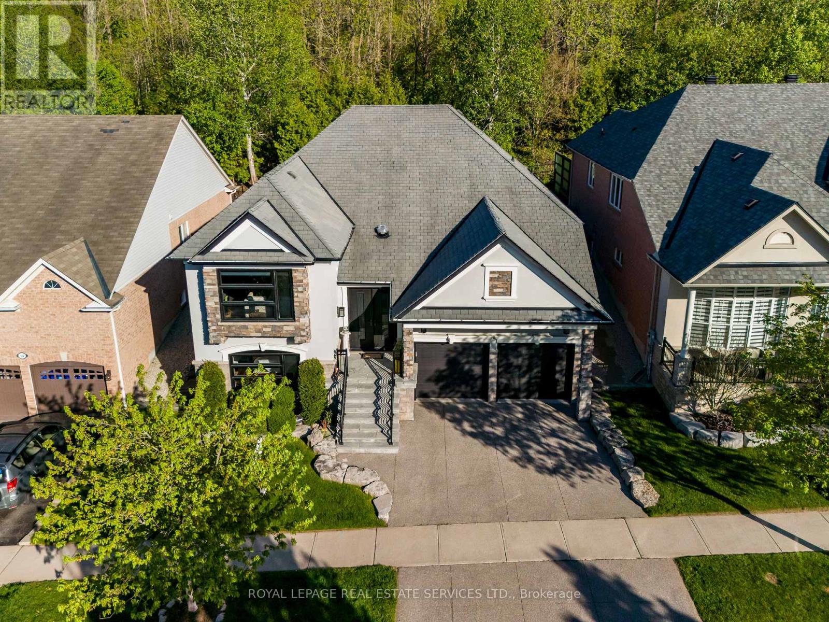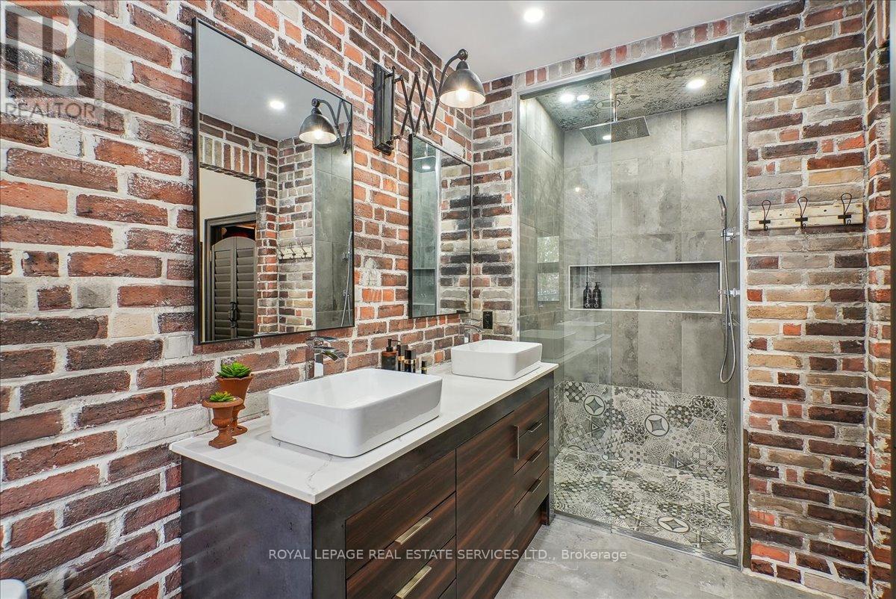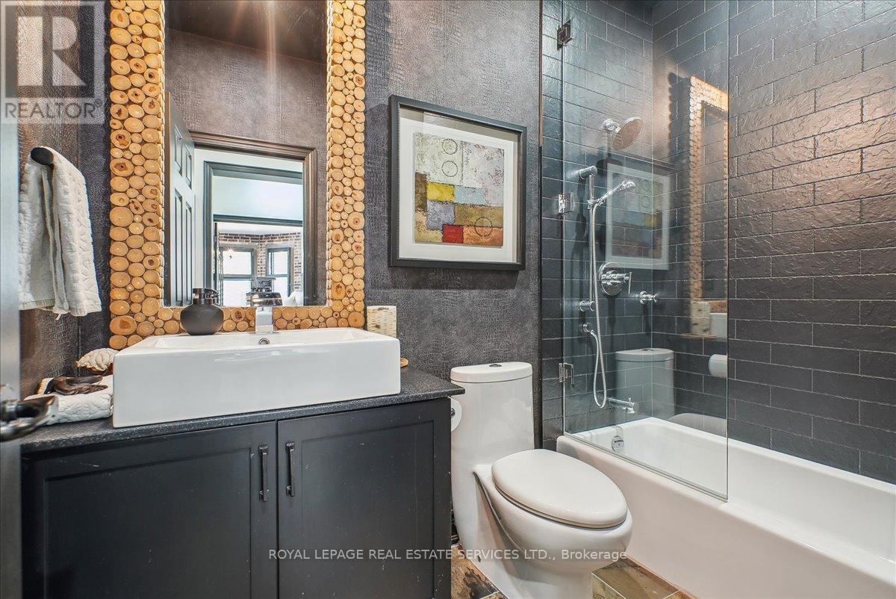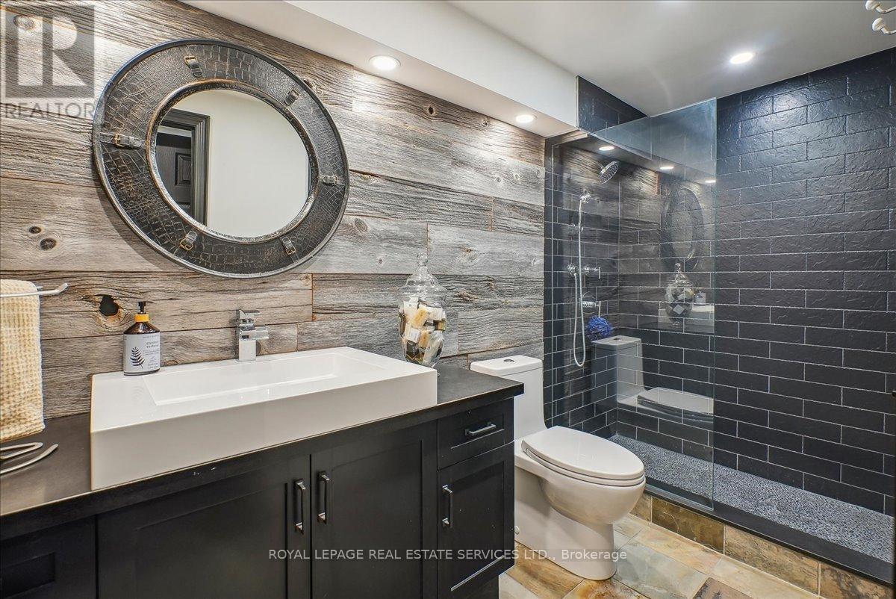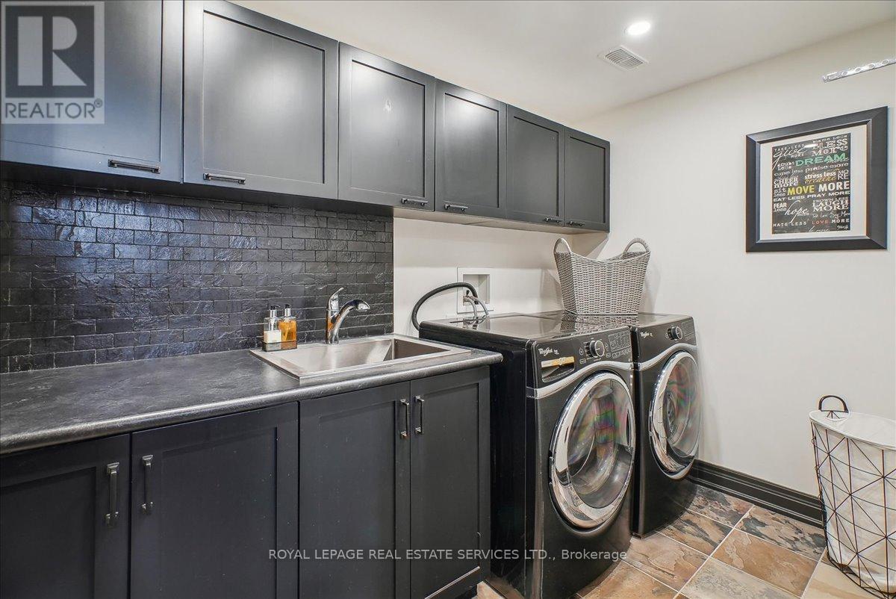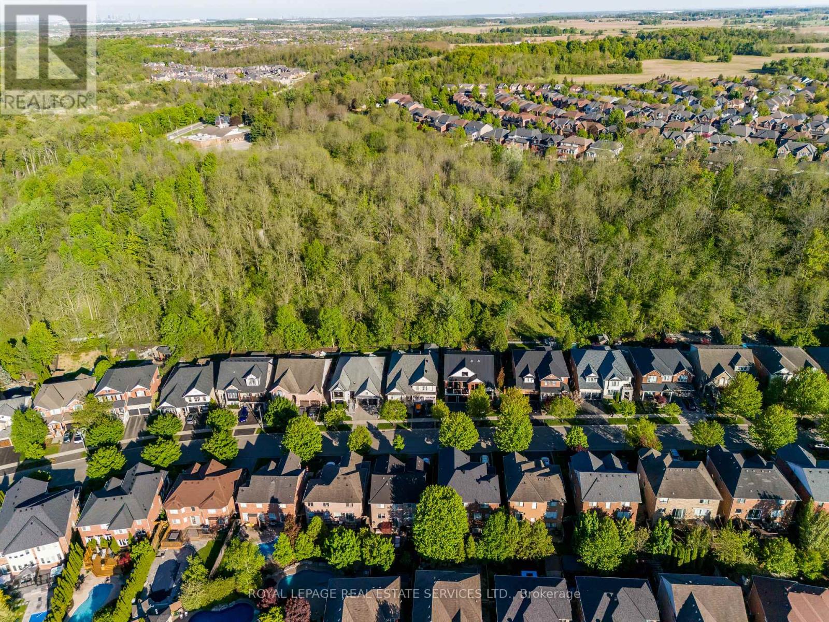4 卧室
3 浴室
2000 - 2500 sqft
Raised 平房
壁炉
中央空调
风热取暖
$1,549,900
A truly one-of-a-kind offering. This professionally designed raised bungalow is a masterpiece inside and out. Thoughtfully customized for both comfort and entertaining, this 4-bedroom, 3-bathroom home seamlessly blends warm rustic charm with sleek contemporary loft aesthetics. The main level boasts a spacious living room with a striking full-stacked slate feature wall. Chefs inspired dream custom kitchen featuring quartz countertops, a spacious island with 16 pot drawers and a Caesarstone surface, built-in speed oven, and a generous dining area with a walk-out to a private yard. Unique design elements, including accent walls, decorative beams, and slate flooring, add character and warmth throughout. The primary suite stands out with its custom exposed brick walls and a newly renovated ensuite, while the second bedroom also features an exposed brick accent wall and a main bath finished with the finest materials. The lower level offers additional living space with 2 more bedrooms, an office, beautifully renovated three-piece bath, and a recreation room complete with a custom wet bar and Bose surround sound perfect for entertaining. Recent updates include newer windows, front door and garage doors too many upgrades to list! Nestled against a tranquil conservation area, this home is a rare and exceptional find. (id:43681)
房源概要
|
MLS® Number
|
W12185958 |
|
房源类型
|
民宅 |
|
社区名字
|
Georgetown |
|
附近的便利设施
|
学校, 礼拜场所, 公园, 医院 |
|
特征
|
Ravine |
|
总车位
|
4 |
详 情
|
浴室
|
3 |
|
地上卧房
|
3 |
|
地下卧室
|
1 |
|
总卧房
|
4 |
|
家电类
|
Garage Door Opener Remote(s) |
|
建筑风格
|
Raised Bungalow |
|
地下室进展
|
已装修 |
|
地下室类型
|
全完工 |
|
施工种类
|
独立屋 |
|
空调
|
中央空调 |
|
外墙
|
砖, 灰泥 |
|
壁炉
|
有 |
|
地基类型
|
混凝土浇筑 |
|
供暖方式
|
天然气 |
|
供暖类型
|
压力热风 |
|
储存空间
|
1 |
|
内部尺寸
|
2000 - 2500 Sqft |
|
类型
|
独立屋 |
|
设备间
|
市政供水 |
车 位
土地
|
英亩数
|
无 |
|
土地便利设施
|
学校, 宗教场所, 公园, 医院 |
|
污水道
|
Sanitary Sewer |
|
土地深度
|
99 Ft ,6 In |
|
土地宽度
|
50 Ft ,10 In |
|
不规则大小
|
50.9 X 99.5 Ft |
|
规划描述
|
Single Family 住宅 |
房 间
| 楼 层 |
类 型 |
长 度 |
宽 度 |
面 积 |
|
地下室 |
Office |
2.87 m |
3.75 m |
2.87 m x 3.75 m |
|
地下室 |
设备间 |
4.06 m |
3.59 m |
4.06 m x 3.59 m |
|
地下室 |
Bedroom 4 |
3.91 m |
3.75 m |
3.91 m x 3.75 m |
|
地下室 |
娱乐,游戏房 |
5.89 m |
7.94 m |
5.89 m x 7.94 m |
|
地下室 |
其它 |
1.79 m |
4.48 m |
1.79 m x 4.48 m |
|
Lower Level |
第三卧房 |
5.44 m |
3.69 m |
5.44 m x 3.69 m |
|
一楼 |
客厅 |
7.31 m |
4.07 m |
7.31 m x 4.07 m |
|
一楼 |
餐厅 |
5.61 m |
3.7 m |
5.61 m x 3.7 m |
|
一楼 |
厨房 |
3.12 m |
3.88 m |
3.12 m x 3.88 m |
|
一楼 |
Eating Area |
3.63 m |
2.79 m |
3.63 m x 2.79 m |
|
一楼 |
主卧 |
5.68 m |
3.52 m |
5.68 m x 3.52 m |
|
一楼 |
第二卧房 |
3.39 m |
3.63 m |
3.39 m x 3.63 m |
https://www.realtor.ca/real-estate/28394675/16-arborglen-drive-halton-hills-georgetown-georgetown




