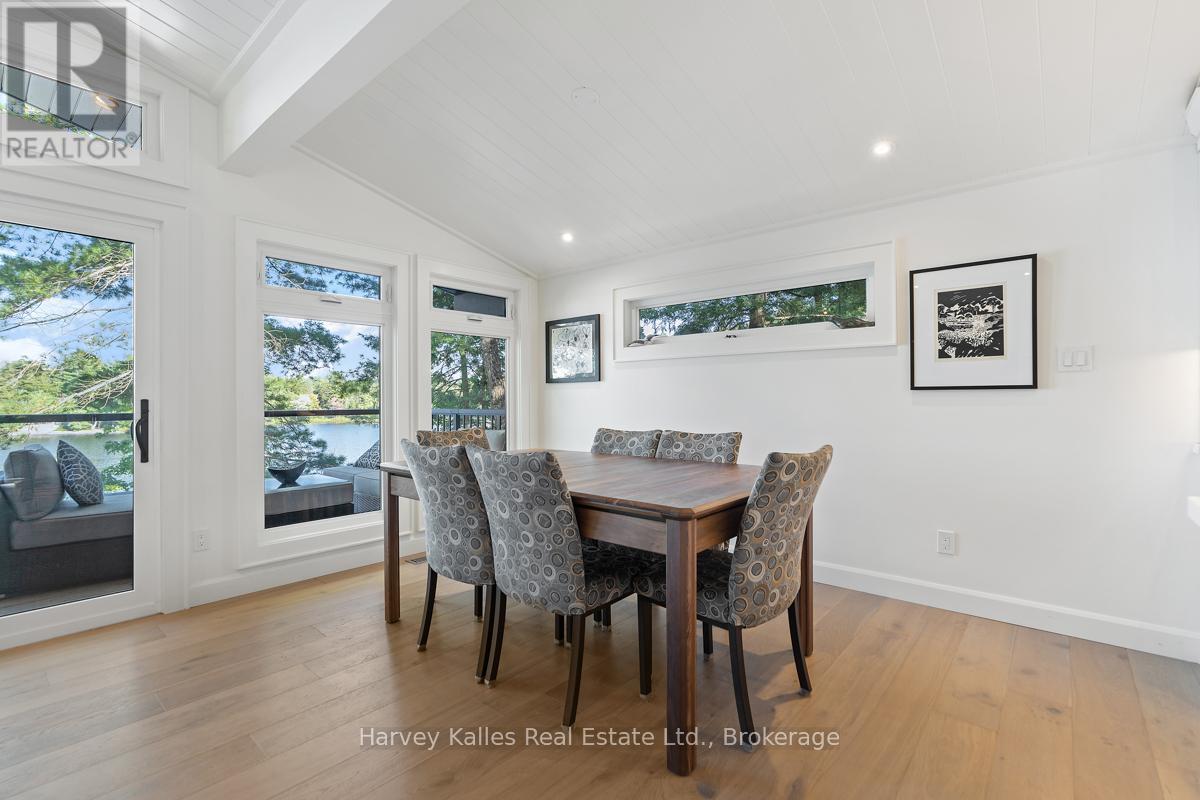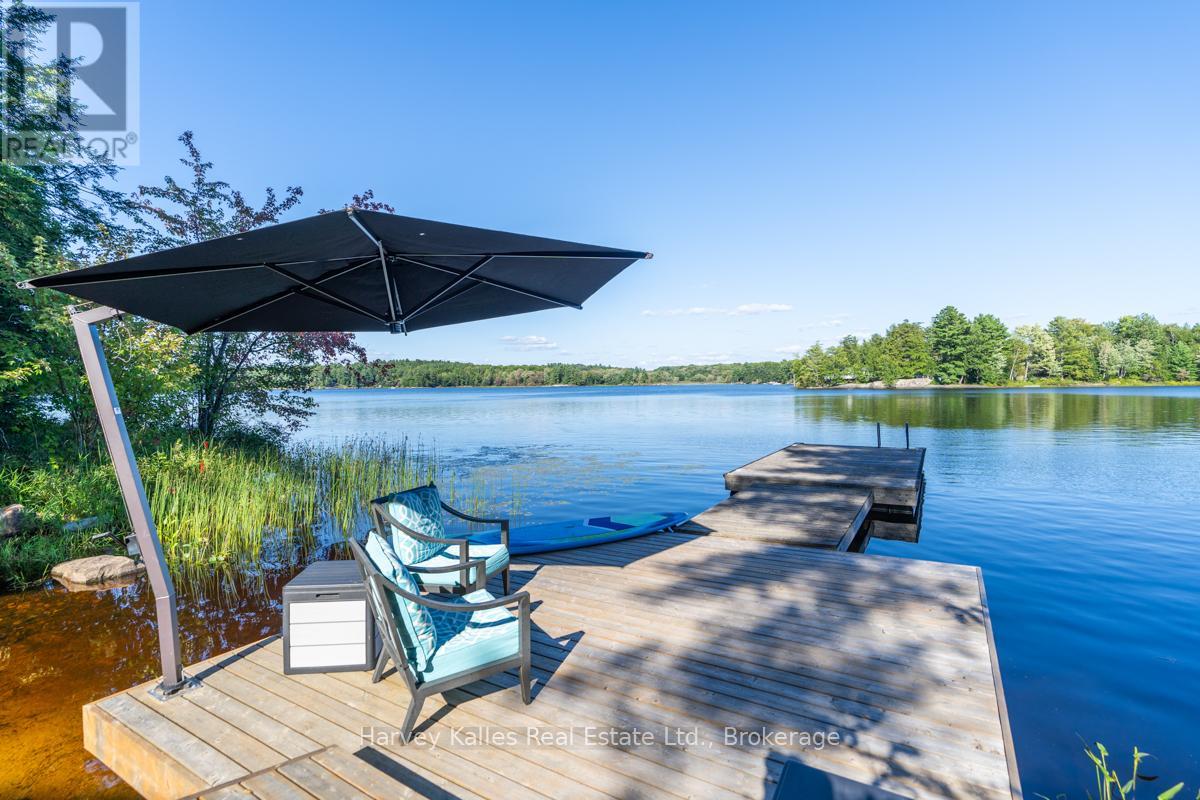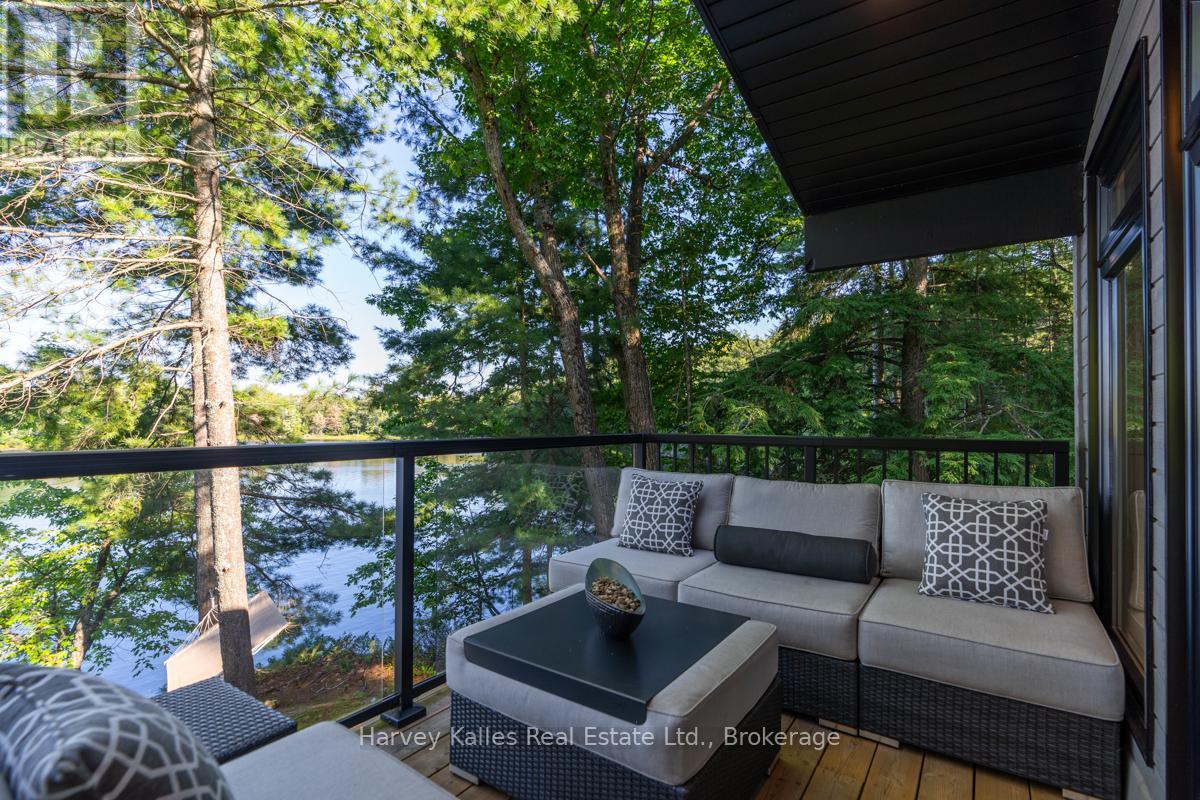3 卧室
2 浴室
1100 - 1500 sqft
平房
壁炉
中央空调
风热取暖
湖景区
$1,594,500
A must-see, this 4-year-old modern cottage has it all. Located in the Heart of Muskoka, on Brandy Lake, just minutes from the towns of Port Carling and Bracebridge, it combines convenience with cottage country privacy. Well-appointed and boasting a great view, this all-season, four-year-old, custom-crafted cottage is move-in ready, complete with furniture and everything needed to start your Muskoka experience. Located on a private, year-round road to Brandy Shores, this property features extensive landscaping, granite paths, a bonfire area, and a Bunkie, adding further value and charm. The cottage offers stunning views that can be enjoyed from the front door and throughout its glass-built design, boasting three bedrooms and two full bathrooms, with all primary rooms facing the waterfront. An open concept design, paying close attention to all details. Wide plank oak engineered flooring, propane dry stacked modern stone fireplace, custom cabinetry, quartz counter tops throughout, glass railings, and expansive decks for entertaining. Granite paths lead you to the waterfront, with both deep diving water and shallow sandy entry at the shore. For anyone looking for friendly, easy, and Muskoka beauty, it is a must-see! ** This is a linked property.** (id:43681)
房源概要
|
MLS® Number
|
X12188217 |
|
房源类型
|
民宅 |
|
社区名字
|
Watt |
|
附近的便利设施
|
医院 |
|
Easement
|
其它 |
|
特征
|
Irregular Lot Size, Level |
|
总车位
|
6 |
|
结构
|
Dock |
|
View Type
|
Lake View, Direct Water View |
|
Water Front Name
|
Brandy Lake |
|
湖景类型
|
湖景房 |
详 情
|
浴室
|
2 |
|
地上卧房
|
3 |
|
总卧房
|
3 |
|
Age
|
0 To 5 Years |
|
公寓设施
|
Fireplace(s) |
|
家电类
|
Central Vacuum, Water Heater, Water Treatment, All, Furniture |
|
建筑风格
|
平房 |
|
地下室类型
|
Crawl Space |
|
施工种类
|
独立屋 |
|
空调
|
中央空调 |
|
外墙
|
木头 |
|
壁炉
|
有 |
|
Fireplace Total
|
1 |
|
地基类型
|
水泥 |
|
供暖方式
|
Propane |
|
供暖类型
|
压力热风 |
|
储存空间
|
1 |
|
内部尺寸
|
1100 - 1500 Sqft |
|
类型
|
独立屋 |
车 位
土地
|
入口类型
|
Private Road, Public Road, Private Docking |
|
英亩数
|
无 |
|
土地便利设施
|
医院 |
|
土地深度
|
172 Ft ,2 In |
|
土地宽度
|
111 Ft ,3 In |
|
不规则大小
|
111.3 X 172.2 Ft |
|
规划描述
|
Wr1 |
房 间
| 楼 层 |
类 型 |
长 度 |
宽 度 |
面 积 |
|
一楼 |
客厅 |
3.66 m |
4.57 m |
3.66 m x 4.57 m |
|
一楼 |
厨房 |
3.96 m |
4.27 m |
3.96 m x 4.27 m |
|
一楼 |
餐厅 |
3.66 m |
4.24 m |
3.66 m x 4.24 m |
|
一楼 |
主卧 |
3.35 m |
3.66 m |
3.35 m x 3.66 m |
|
一楼 |
第二卧房 |
3.66 m |
2.74 m |
3.66 m x 2.74 m |
|
一楼 |
第三卧房 |
3.35 m |
3.05 m |
3.35 m x 3.05 m |
设备间
https://www.realtor.ca/real-estate/28399328/16-1035-brandy-crest-road-w-muskoka-lakes-watt-watt



































