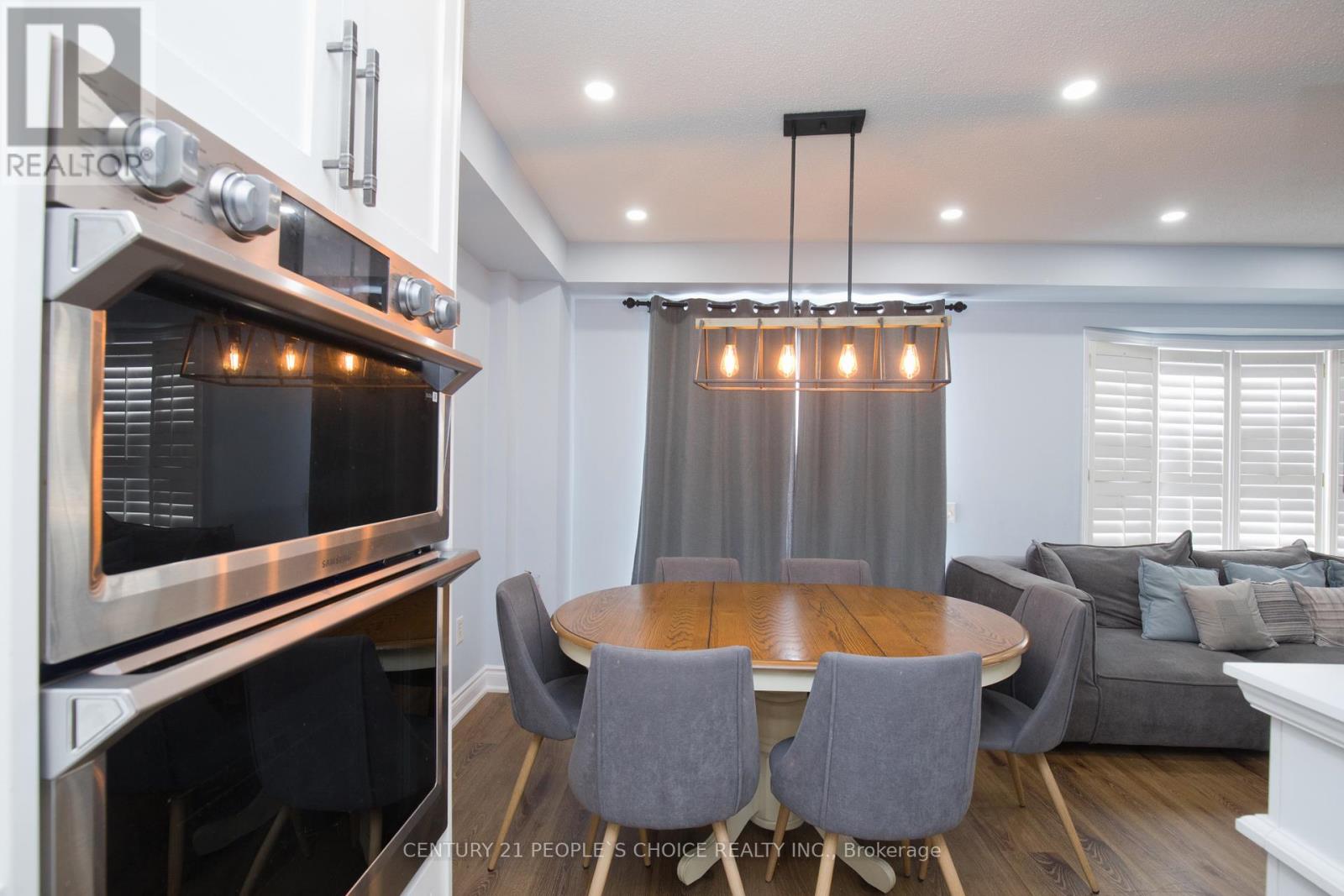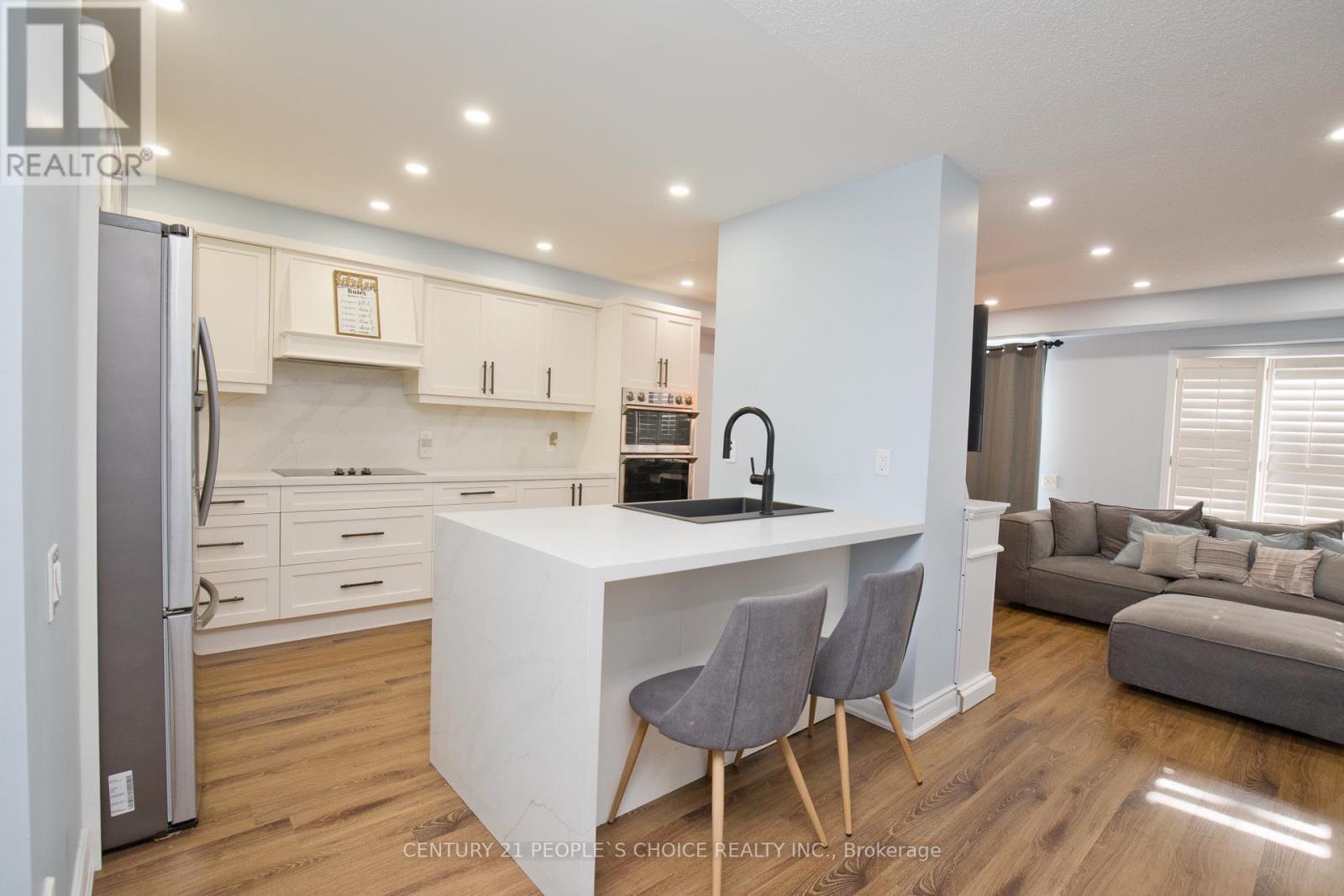4 卧室
4 浴室
1500 - 2000 sqft
壁炉
中央空调
风热取暖
$990,000
Welcome to 15D View Green Crescent in the highly desirable Humberwood Area! This home features many recent upgrades including brand new hardwood flooring on the main level, updated staircase with new railings, brand new kitchen with stainless steel appliances, gorgeous front door with frosted glass and an updated powder room. The upstairs level showcases an upgraded main bathroom with built in laundry for convenience. Find your luxury in the brand new soaker tub within the primary bedroom. This spacious home is the perfect place for any family looking to move in to a clean open space. The basement has been finished with a new washroom and ample closet/storage space. Not only is this home beautiful but it is in a prime location to all the amenities. You will find the highways, hospitals, shopping malls, transit , Woodbine Casino and much more close by! This is a gem of a home in a safe community and shows even better in person! (id:43681)
房源概要
|
MLS® Number
|
W12154488 |
|
房源类型
|
民宅 |
|
临近地区
|
Etobicoke |
|
社区名字
|
West Humber-Clairville |
|
附近的便利设施
|
医院, 公园, 公共交通, 学校 |
|
社区特征
|
社区活动中心 |
|
总车位
|
4 |
详 情
|
浴室
|
4 |
|
地上卧房
|
3 |
|
地下卧室
|
1 |
|
总卧房
|
4 |
|
公寓设施
|
Fireplace(s) |
|
家电类
|
Water Heater, 烘干机, Garage Door Opener, 微波炉, 烤箱, 炉子, 洗衣机, 冰箱 |
|
地下室进展
|
已装修 |
|
地下室类型
|
N/a (finished) |
|
施工种类
|
附加的 |
|
空调
|
中央空调 |
|
外墙
|
砖 |
|
壁炉
|
有 |
|
Fireplace Total
|
2 |
|
Flooring Type
|
Hardwood |
|
地基类型
|
混凝土 |
|
客人卫生间(不包含洗浴)
|
1 |
|
供暖方式
|
天然气 |
|
供暖类型
|
压力热风 |
|
储存空间
|
2 |
|
内部尺寸
|
1500 - 2000 Sqft |
|
类型
|
联排别墅 |
|
设备间
|
市政供水 |
车 位
土地
|
英亩数
|
无 |
|
围栏类型
|
Fenced Yard |
|
土地便利设施
|
医院, 公园, 公共交通, 学校 |
|
污水道
|
Sanitary Sewer |
|
土地深度
|
79 Ft ,6 In |
|
土地宽度
|
24 Ft |
|
不规则大小
|
24 X 79.5 Ft |
|
规划描述
|
住宅 |
房 间
| 楼 层 |
类 型 |
长 度 |
宽 度 |
面 积 |
|
地下室 |
家庭房 |
4.81 m |
2.37 m |
4.81 m x 2.37 m |
|
地下室 |
卧室 |
2.79 m |
3.9 m |
2.79 m x 3.9 m |
|
一楼 |
客厅 |
4.46 m |
2.65 m |
4.46 m x 2.65 m |
|
一楼 |
餐厅 |
2.42 m |
3.16 m |
2.42 m x 3.16 m |
|
一楼 |
厨房 |
3.12 m |
4.1 m |
3.12 m x 4.1 m |
|
一楼 |
门厅 |
3.78 m |
1.16 m |
3.78 m x 1.16 m |
|
Upper Level |
主卧 |
5.04 m |
3.66 m |
5.04 m x 3.66 m |
|
Upper Level |
第二卧房 |
4.45 m |
3.03 m |
4.45 m x 3.03 m |
|
Upper Level |
第三卧房 |
3.03 m |
2.6 m |
3.03 m x 2.6 m |
https://www.realtor.ca/real-estate/28326063/15d-view-green-crescent-toronto-west-humber-clairville-west-humber-clairville





































