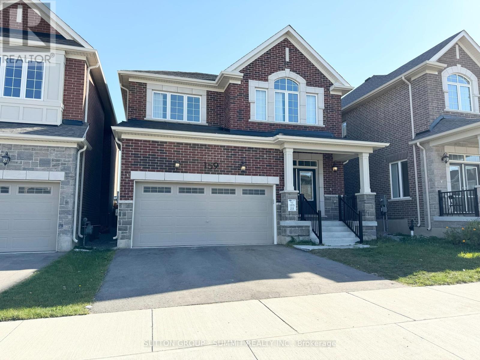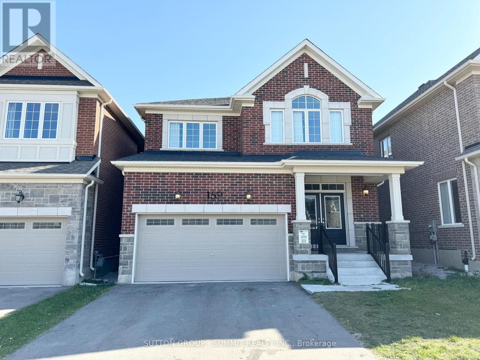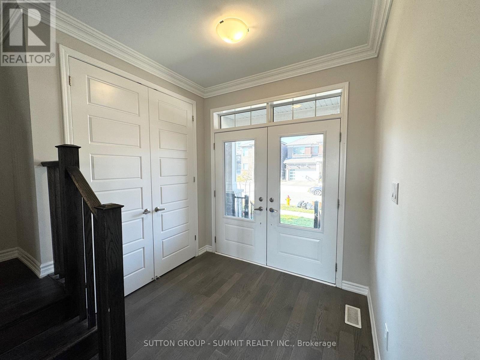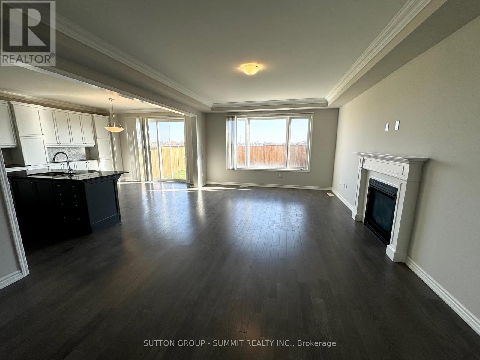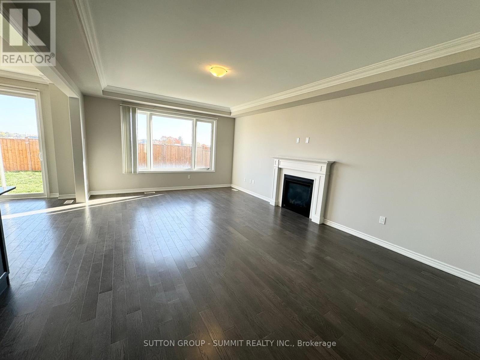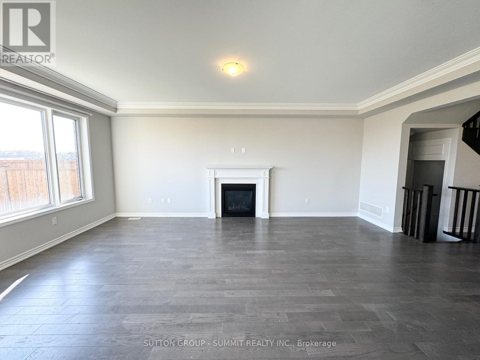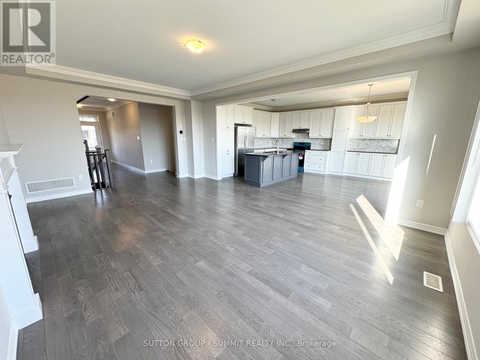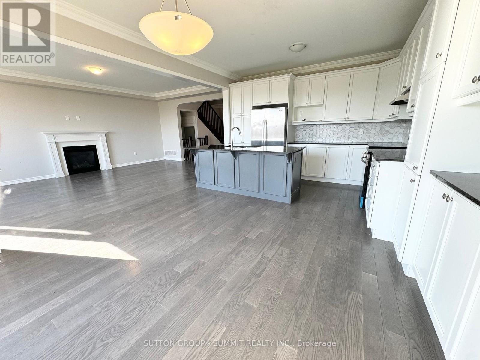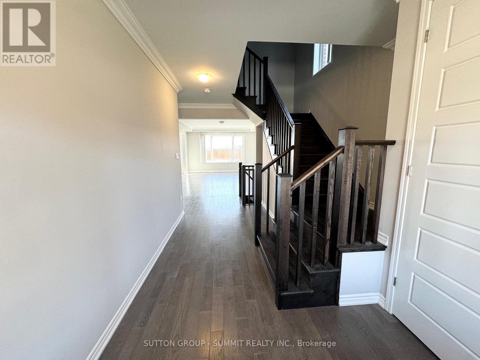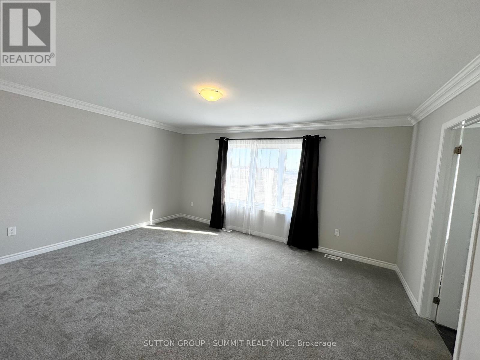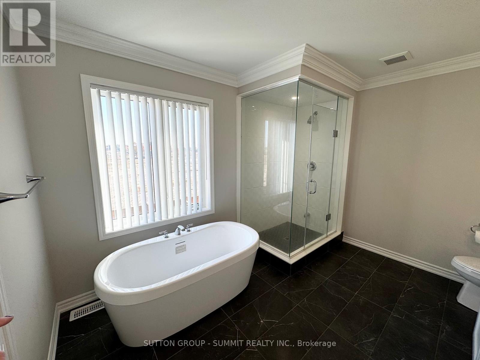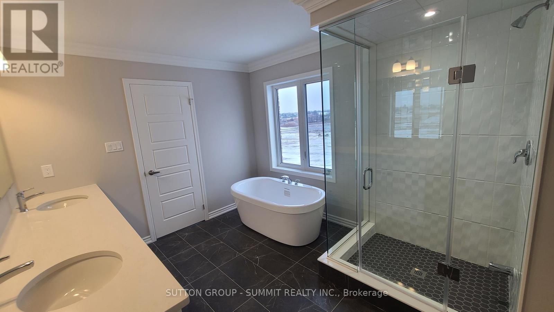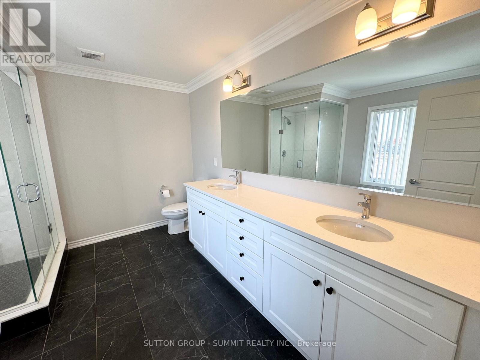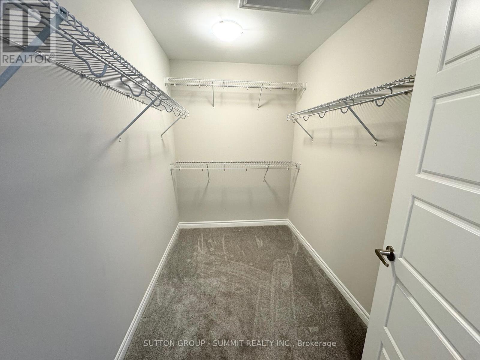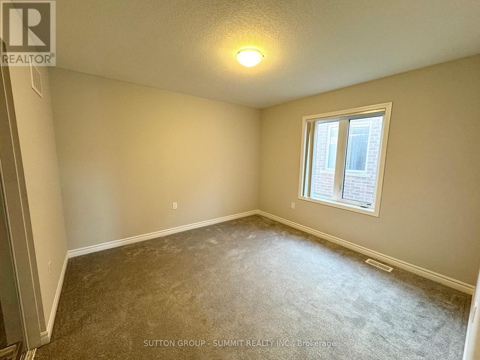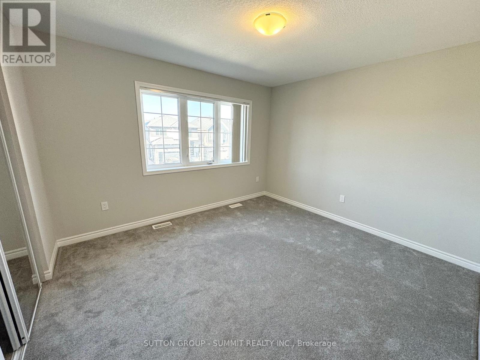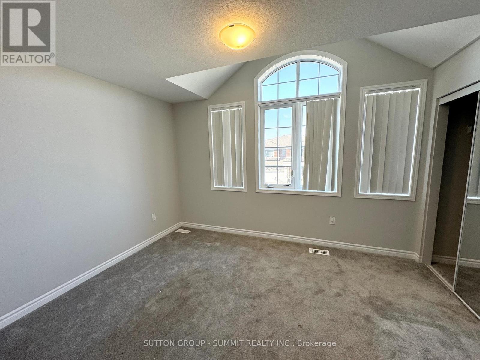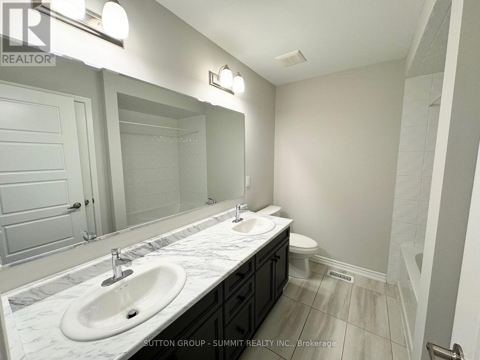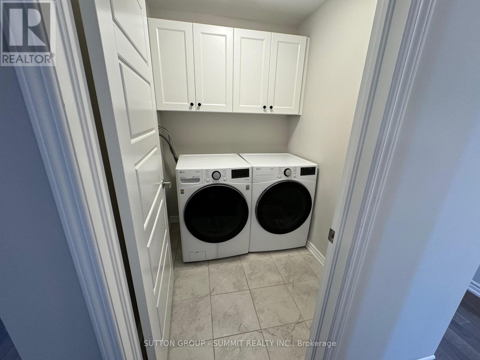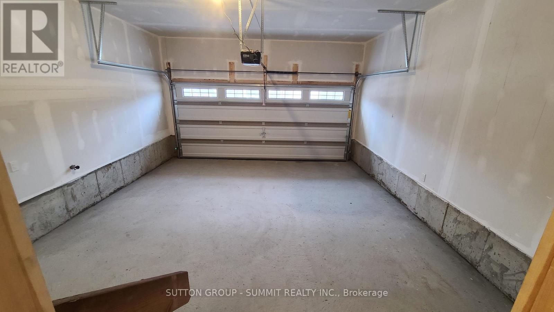4 卧室
3 浴室
2000 - 2500 sqft
壁炉
中央空调
风热取暖
$3,530 Monthly
Experience the allure of this beautiful 2,254 sq ft home featuring 4 bedrooms and 3 bathrooms, nestled in the desirable Wildflower Crossing community by Mattamy Homes. This meticulously upgraded residence boasts an open-concept layout with stunning hardwood flooring throughout the main level. The spacious kitchen is equipped with five newer appliances, a cozy eat-in dining area, ample cabinetry, a pantry, and a central breakfast island with a sink, all complemented by a stylish hexagonal backsplash. Sliding doors from the dining area open to a private backyard, perfect for outdoor enjoyment. The large great room is bathed in natural light and features a warm gas fireplace. Upstairs, you'll find carpeting in all the bedrooms, including a generously sized primary suite complete with a walk-in closet. The luxurious ensuite bathroom offers a dual vanity, a glass shower, and a relaxing soaker tub. Additionally, the second level includes three more spacious bedrooms, a five-piece family bathroom, and a convenient laundry room. The fully fenced backyard ensures complete privacy, making it an excellent retreat. Conveniently located near grocery stores, schools, parks, and trails, with easy access to Highway 401 and public transit. Tenant to pay all utilities. Landlord pays hot water heater rental. No Pets or Smoking. Pictures taken prior to Tenant moving in. (id:43681)
房源概要
|
MLS® Number
|
X12206841 |
|
房源类型
|
民宅 |
|
附近的便利设施
|
公园, 礼拜场所, 公共交通, 学校 |
|
总车位
|
4 |
详 情
|
浴室
|
3 |
|
地上卧房
|
4 |
|
总卧房
|
4 |
|
Age
|
0 To 5 Years |
|
公寓设施
|
Fireplace(s) |
|
家电类
|
Garage Door Opener Remote(s), 洗碗机, 烘干机, Hood 电扇, 炉子, 洗衣机, 冰箱 |
|
地下室类型
|
Full |
|
施工种类
|
独立屋 |
|
空调
|
中央空调 |
|
外墙
|
砖 |
|
壁炉
|
有 |
|
Fireplace Total
|
1 |
|
Flooring Type
|
Hardwood, Carpeted, Ceramic |
|
地基类型
|
混凝土浇筑 |
|
客人卫生间(不包含洗浴)
|
1 |
|
供暖方式
|
天然气 |
|
供暖类型
|
压力热风 |
|
储存空间
|
2 |
|
内部尺寸
|
2000 - 2500 Sqft |
|
类型
|
独立屋 |
|
设备间
|
市政供水 |
车 位
土地
|
英亩数
|
无 |
|
土地便利设施
|
公园, 宗教场所, 公共交通, 学校 |
|
污水道
|
Sanitary Sewer |
|
土地深度
|
98 Ft ,6 In |
|
土地宽度
|
36 Ft ,1 In |
|
不规则大小
|
36.1 X 98.5 Ft |
房 间
| 楼 层 |
类 型 |
长 度 |
宽 度 |
面 积 |
|
二楼 |
主卧 |
5.87 m |
4.85 m |
5.87 m x 4.85 m |
|
二楼 |
第二卧房 |
3.76 m |
3.4 m |
3.76 m x 3.4 m |
|
二楼 |
第三卧房 |
3.78 m |
3.07 m |
3.78 m x 3.07 m |
|
二楼 |
Bedroom 4 |
3.35 m |
3.35 m |
3.35 m x 3.35 m |
|
二楼 |
洗衣房 |
1.63 m |
1.55 m |
1.63 m x 1.55 m |
|
一楼 |
大型活动室 |
6.48 m |
4.29 m |
6.48 m x 4.29 m |
|
一楼 |
餐厅 |
4.01 m |
3.05 m |
4.01 m x 3.05 m |
|
一楼 |
厨房 |
4.01 m |
3 m |
4.01 m x 3 m |
https://www.realtor.ca/real-estate/28438989/159-histand-trail-kitchener


