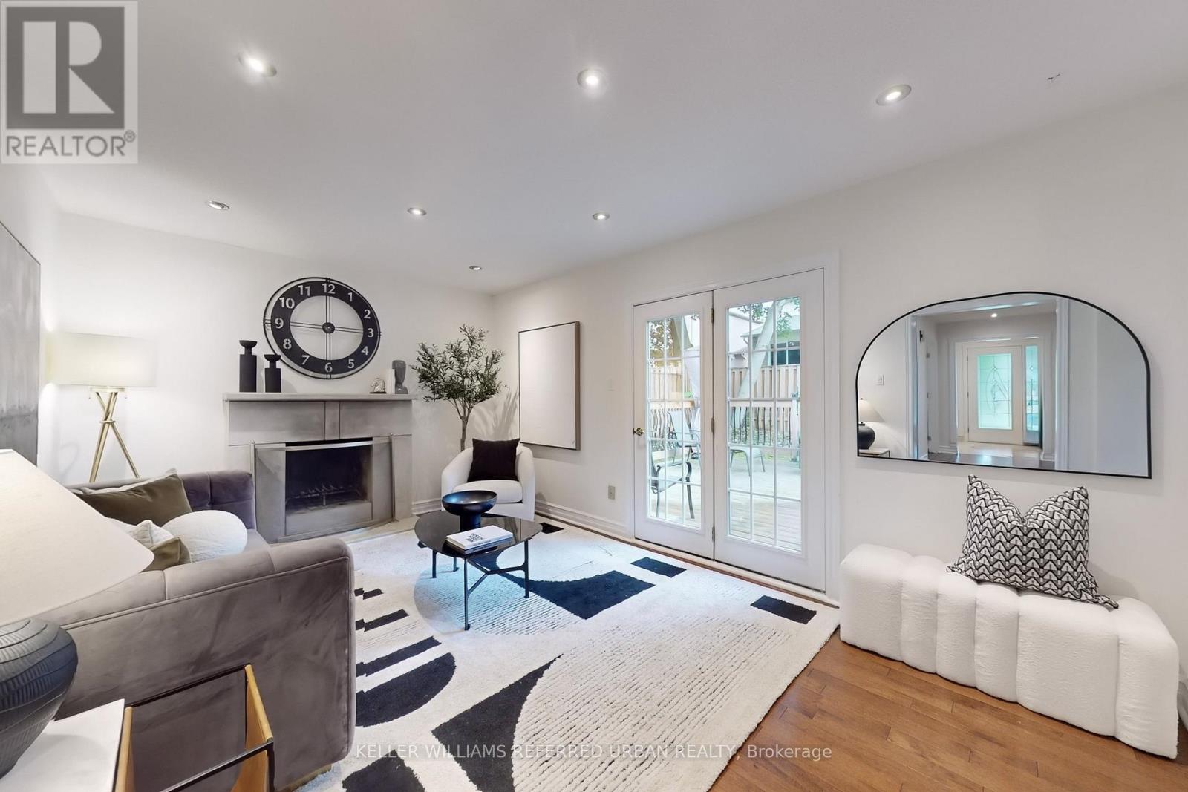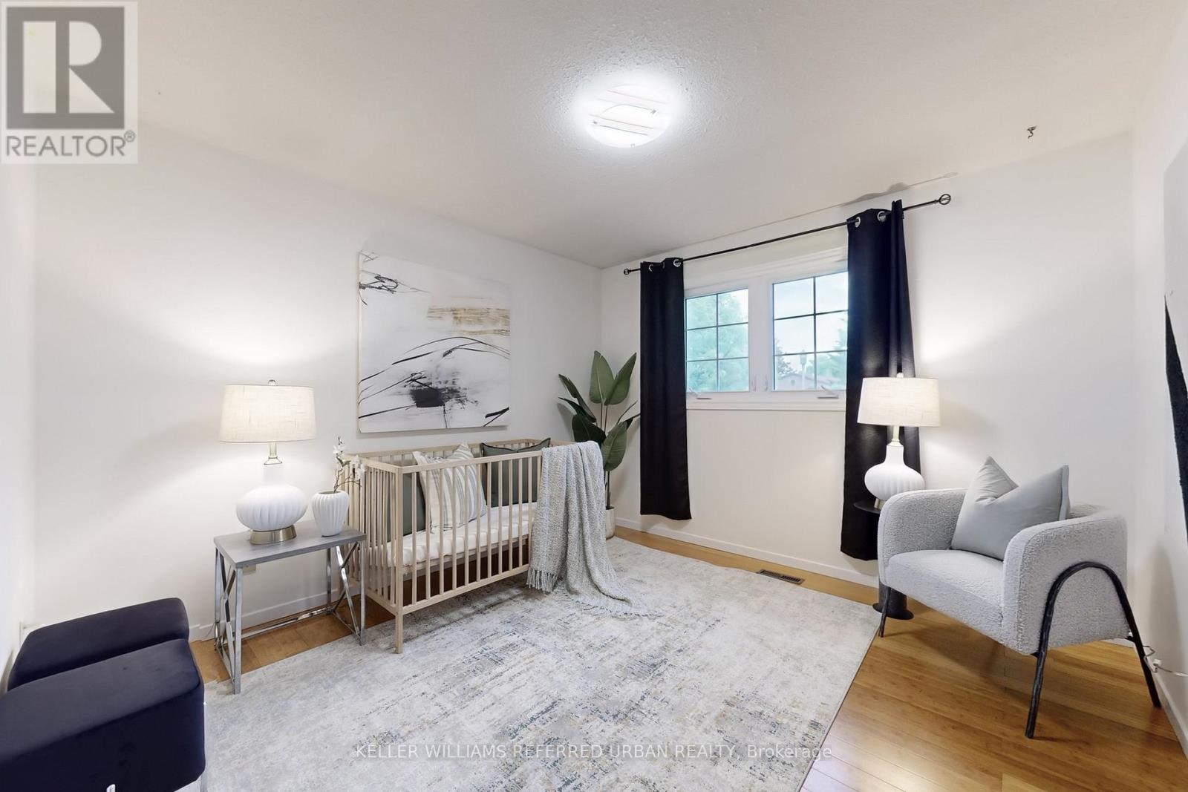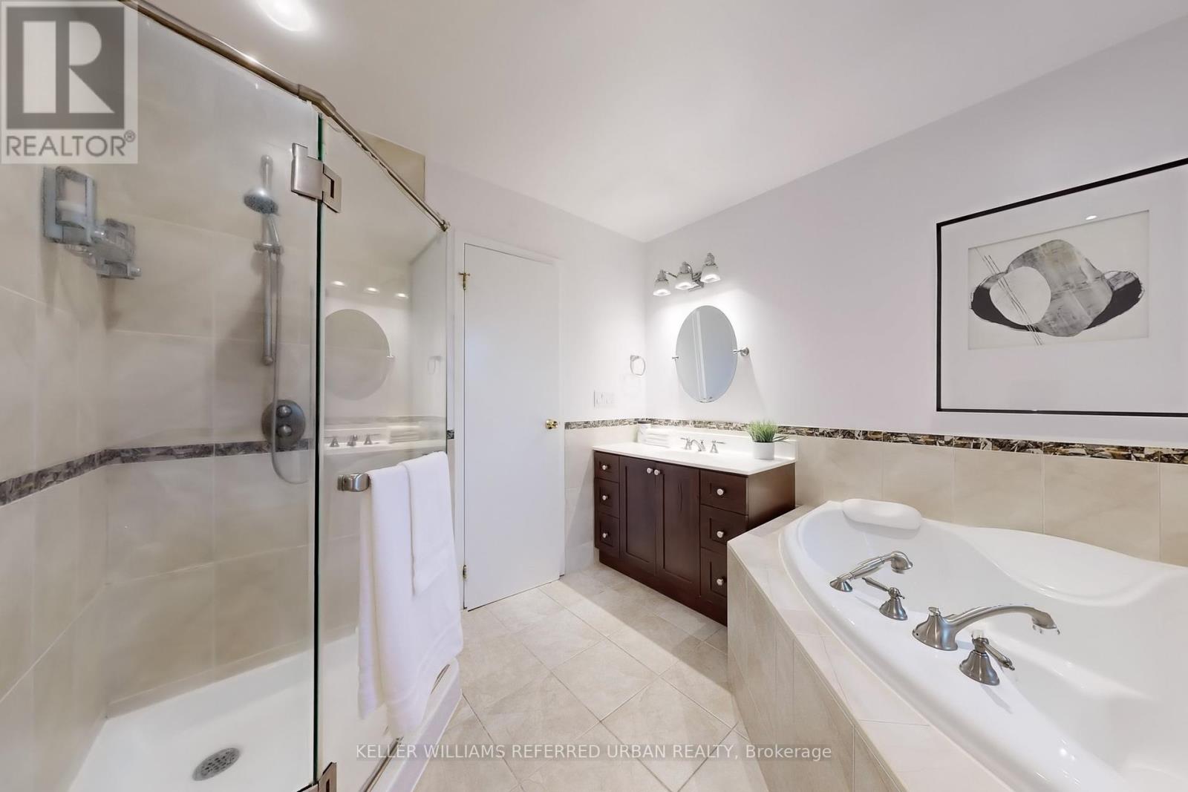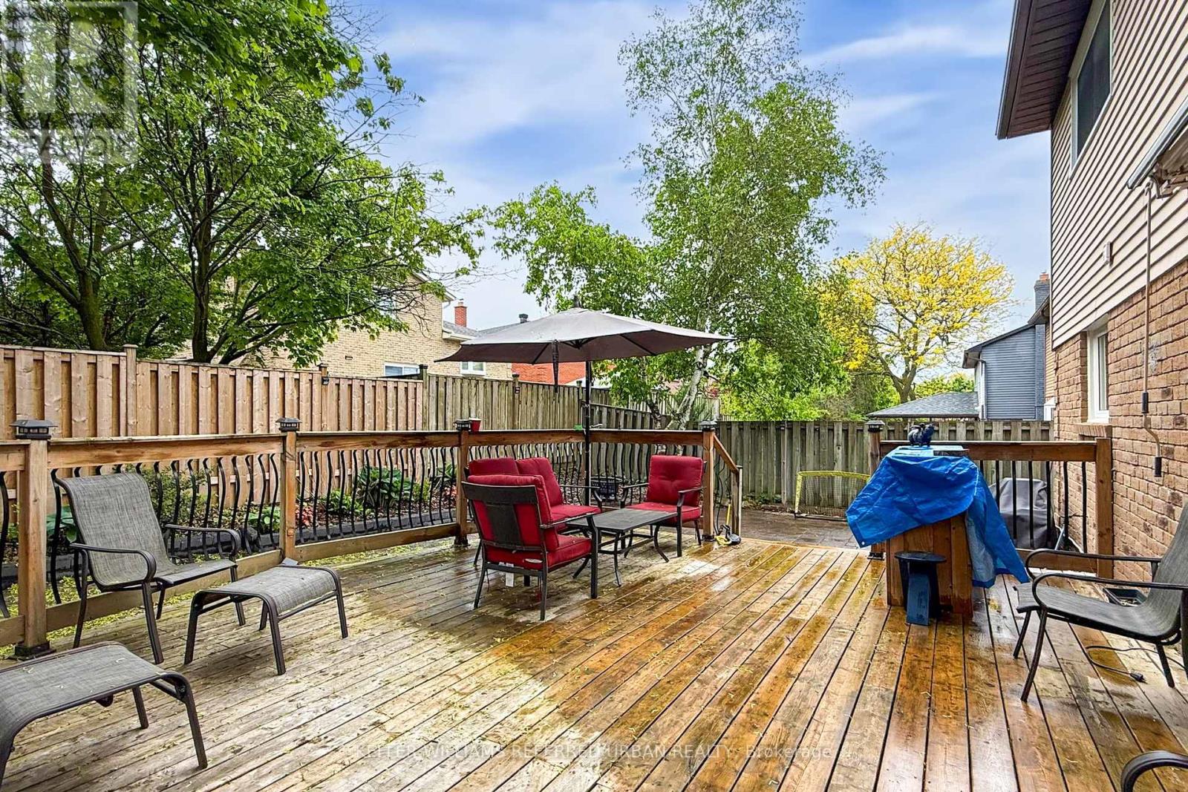5 卧室
4 浴室
2000 - 2500 sqft
壁炉
中央空调
风热取暖
$1,399,999
Welcome to 158 Walton, nestled among the stately homes of Aurora Village, a peaceful & well-established community known for its charm and mature tree-lined streets. This beautifully updated 4-bedroom, 4-bathroom home offers the perfect blend of modern finishes & comfortable family living. Thoughtfully landscaped gardens & a canopy of mature trees create an inviting curb appeal, while inside, sun-filled open-concept spaces make everyday living both functional & stylish. A stunning skylight welcomes you, flooding the home with natural light and creating a bright, airy space throughout. A separate living area provides the perfect spot to entertain, while the open-concept dining flows seamlessly into the heart of the home - the modern kitchen that features built-in appliances, a gas stove, double-door fridge and a spacious island - ideal for a quick breakfast or weekend entertaining. A welcoming family area, complete with a wood burning fireplace & walkout to the backyard deck, sets the stage for relaxed afternoons & casual barbecues. Added convenience comes with a main floor laundry & direct access to the garage makes daily routines effortless. Walk up to 4 generously sized bedrooms, including a warm & inviting primary suite complete with a 4-piece ensuite, walk-in closet, and an additional closet for extra storage. The other 3 bedrooms provide plenty of space for children or young adults, each filled with natural light and thoughtfully designed for comfort. The 2nd full bath on this level adds everyday convenience for busy, growing families. Abundant windows throughout, along with a skylight, fills the home with even more natural light bringing brightness & warmth to your day. The basement features an open-concept layout thats an entertainers dream, complete with a full bar & bar sink. It also includes an additional bedroom for visiting guests, a convenient 3-piece bath, and ample storage space. Guests will love relaxing & making memories in this inviting space! (id:43681)
房源概要
|
MLS® Number
|
N12186037 |
|
房源类型
|
民宅 |
|
临近地区
|
McKenzie Marsh |
|
社区名字
|
Aurora Village |
|
附近的便利设施
|
公园, 公共交通 |
|
社区特征
|
社区活动中心 |
|
特征
|
无地毯 |
|
总车位
|
4 |
|
结构
|
Deck, 棚 |
详 情
|
浴室
|
4 |
|
地上卧房
|
4 |
|
地下卧室
|
1 |
|
总卧房
|
5 |
|
公寓设施
|
Fireplace(s) |
|
家电类
|
烤箱 - Built-in, Blinds, 洗碗机, 烘干机, 微波炉, 烤箱, 炉子, 洗衣机, Water Softener, 冰箱 |
|
地下室进展
|
已装修 |
|
地下室类型
|
N/a (finished) |
|
施工种类
|
独立屋 |
|
空调
|
中央空调 |
|
外墙
|
铝壁板, 砖 |
|
Fire Protection
|
Smoke Detectors |
|
壁炉
|
有 |
|
地基类型
|
混凝土 |
|
客人卫生间(不包含洗浴)
|
1 |
|
供暖方式
|
天然气 |
|
供暖类型
|
压力热风 |
|
储存空间
|
2 |
|
内部尺寸
|
2000 - 2500 Sqft |
|
类型
|
独立屋 |
|
设备间
|
市政供水 |
车 位
土地
|
英亩数
|
无 |
|
围栏类型
|
Fenced Yard |
|
土地便利设施
|
公园, 公共交通 |
|
污水道
|
Sanitary Sewer |
|
土地深度
|
102 Ft ,6 In |
|
土地宽度
|
50 Ft |
|
不规则大小
|
50 X 102.5 Ft |
房 间
| 楼 层 |
类 型 |
长 度 |
宽 度 |
面 积 |
|
二楼 |
卧室 |
4.93 m |
3.4 m |
4.93 m x 3.4 m |
|
二楼 |
第二卧房 |
3.3 m |
3.84 m |
3.3 m x 3.84 m |
|
二楼 |
第三卧房 |
3.35 m |
5.03 m |
3.35 m x 5.03 m |
|
二楼 |
Bedroom 4 |
3.53 m |
3.4 m |
3.53 m x 3.4 m |
|
地下室 |
娱乐,游戏房 |
9.58 m |
6.15 m |
9.58 m x 6.15 m |
|
地下室 |
Eating Area |
2.82 m |
2.74 m |
2.82 m x 2.74 m |
|
地下室 |
设备间 |
4.93 m |
5.56 m |
4.93 m x 5.56 m |
|
一楼 |
客厅 |
3.2 m |
6.05 m |
3.2 m x 6.05 m |
|
一楼 |
餐厅 |
4.22 m |
3.23 m |
4.22 m x 3.23 m |
|
一楼 |
厨房 |
4.19 m |
3.25 m |
4.19 m x 3.25 m |
|
一楼 |
家庭房 |
5.03 m |
3.3 m |
5.03 m x 3.3 m |
|
一楼 |
门厅 |
3.73 m |
2.18 m |
3.73 m x 2.18 m |
|
一楼 |
洗衣房 |
2.13 m |
2.59 m |
2.13 m x 2.59 m |
设备间
https://www.realtor.ca/real-estate/28394646/158-walton-drive-aurora-aurora-village-aurora-village








































