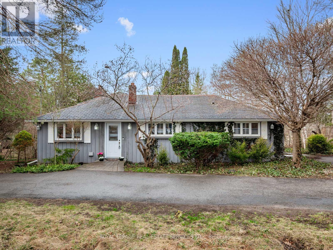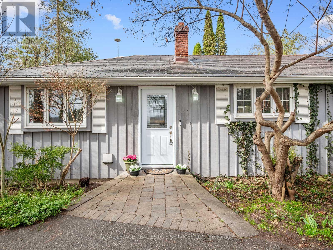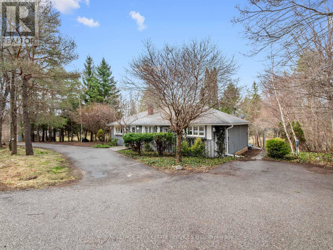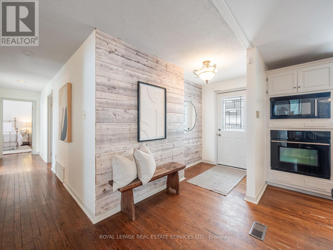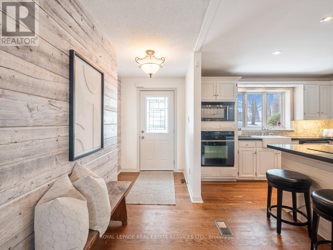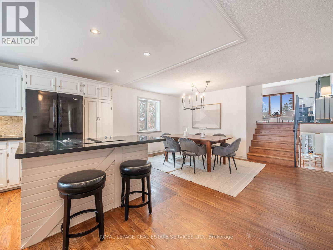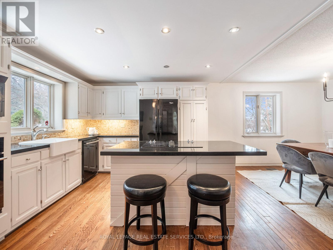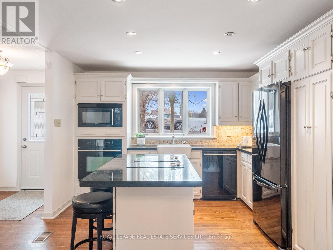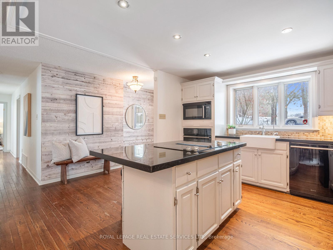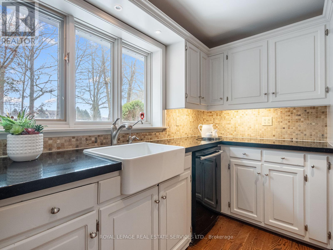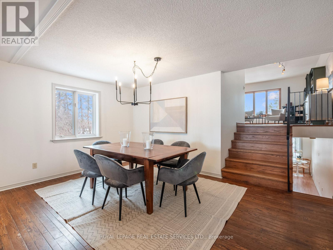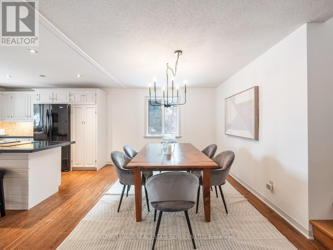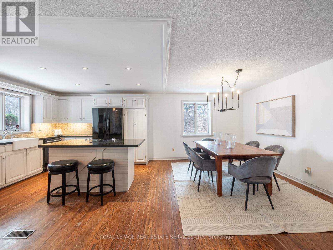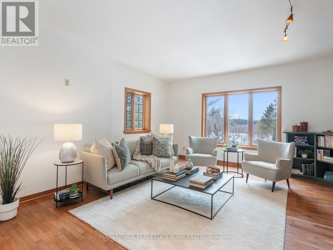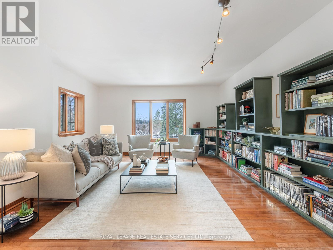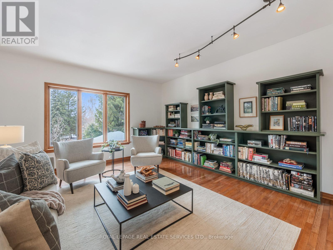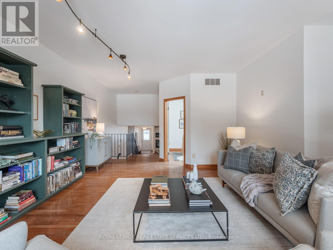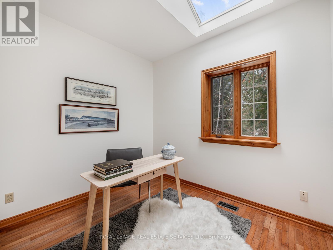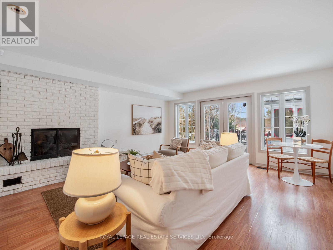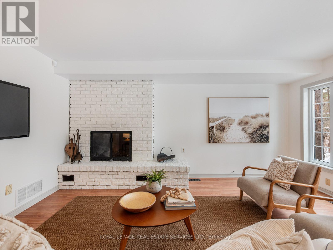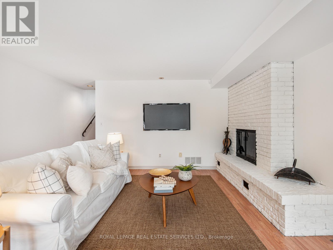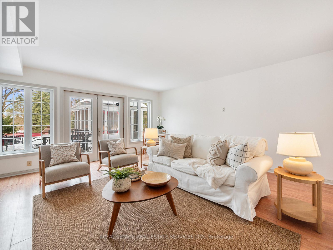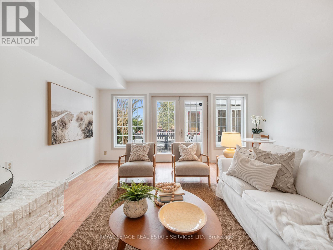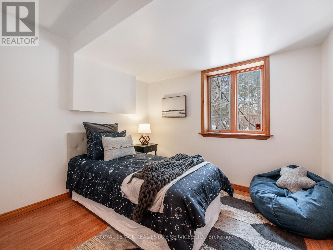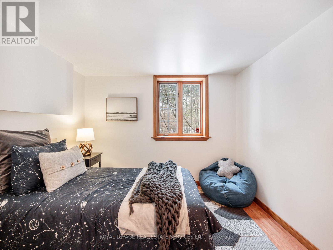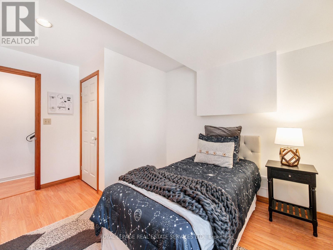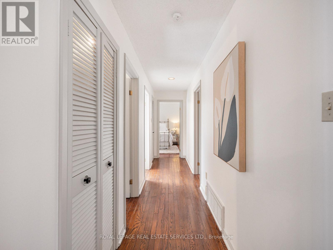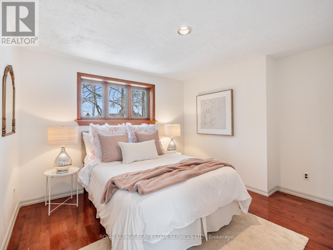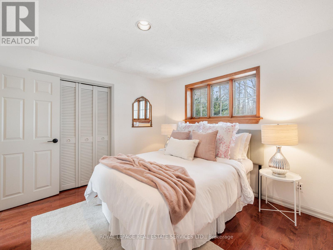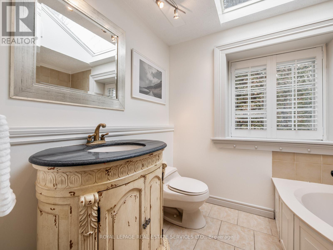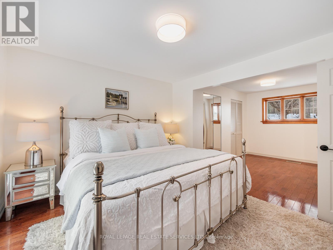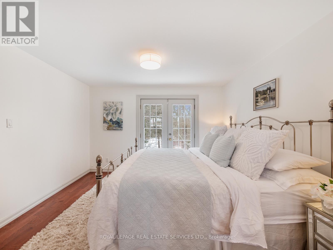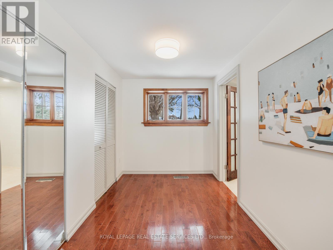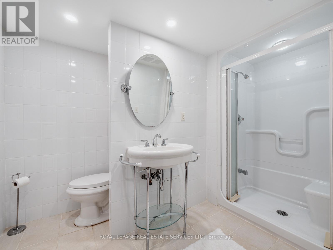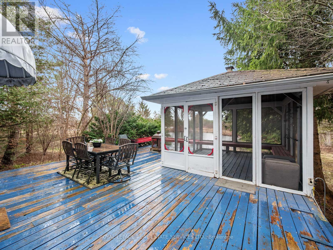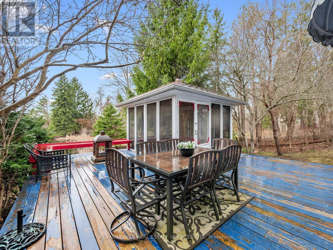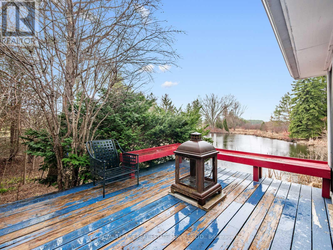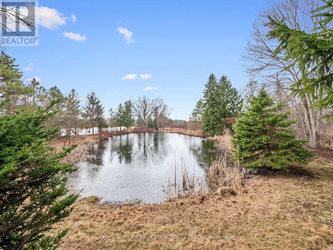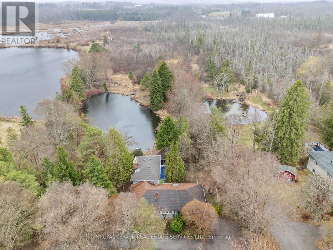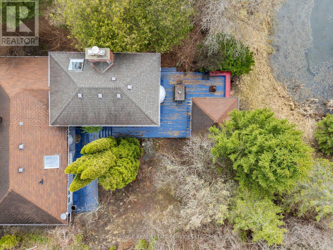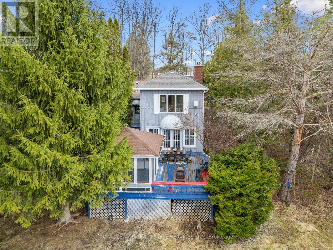4 卧室
2 浴室
2000 - 2500 sqft
壁炉
中央空调
风热取暖
湖景区
$1,250,000
Welcome to this delightful 3-bdrm, 2-bath back split nestled on 2 acres of picturesque land, offering a perfect blend of tranquility & comfort. As you step inside, you'll be greeted by a bright & inviting space that feels deceptively spacious. Hardwood floors flow seamlessly throughout, enhancing its charm & warmth. The expansive eat-in kitchen features granite countertops, sleek black appliances, an undermount sink, a built-in oven, microwave, & cooktop, making it ideal for casual dining & culinary adventures. The charming living room showcases beautiful built-in bookshelves & large, scenic windows that invite views for days. Natural light floods the dedicated office, highlighted by a vibrant skylight, creating a lovely workspace. Escape to the primary bedroom, your personal sanctuary, complete w a three-piece ensuite for added privacy & comfort. This space includes a walk-out to your outdoor haven, connecting you w nature at your doorstep. The inviting lower-level family room features a cozy wood-burning fireplace perfect for those chilly evenings & provides direct access to the outdoor deck, complete w a screened-in gazebo. Enjoy your morning coffee while overlooking the tranquil pond, surrounded by the calming sounds of nature. This remarkable property is more than just a home; it's a natural escape surrounded by stunning views, lush landscapes, & luxury estates. You'll find yourself just minutes from breathtaking conservation areas, the renowned Bruce Trail, golf courses, ski hills, & rejuvenating spas. Enjoy the best of both worlds w a short drive to Pearson Airport & downtown Toronto while relishing the peace and serenity that country living has to offer. (id:43681)
房源概要
|
MLS® Number
|
W12189111 |
|
房源类型
|
民宅 |
|
社区名字
|
Rural Caledon |
|
附近的便利设施
|
Ski Area |
|
Easement
|
Unknown, None |
|
特征
|
Conservation/green Belt, Gazebo |
|
总车位
|
4 |
|
View Type
|
View, Unobstructed Water View |
|
Water Front Name
|
Heart Lake |
|
湖景类型
|
湖景房 |
详 情
|
浴室
|
2 |
|
地上卧房
|
3 |
|
地下卧室
|
1 |
|
总卧房
|
4 |
|
家电类
|
Cooktop, 洗碗机, 烘干机, 微波炉, 烤箱, 洗衣机, 冰箱 |
|
地下室类型
|
Partial |
|
施工种类
|
独立屋 |
|
Construction Style Split Level
|
Backsplit |
|
空调
|
中央空调 |
|
外墙
|
木头 |
|
壁炉
|
有 |
|
Flooring Type
|
Hardwood, Laminate |
|
地基类型
|
Unknown |
|
供暖方式
|
油 |
|
供暖类型
|
压力热风 |
|
内部尺寸
|
2000 - 2500 Sqft |
|
类型
|
独立屋 |
车 位
土地
|
入口类型
|
Year-round Access |
|
英亩数
|
无 |
|
土地便利设施
|
Ski Area |
|
污水道
|
Septic System |
|
土地深度
|
600 Ft ,4 In |
|
土地宽度
|
150 Ft ,2 In |
|
不规则大小
|
150.2 X 600.4 Ft |
|
地表水
|
湖泊/池塘 |
房 间
| 楼 层 |
类 型 |
长 度 |
宽 度 |
面 积 |
|
Lower Level |
第三卧房 |
3.07 m |
3.9 m |
3.07 m x 3.9 m |
|
Lower Level |
家庭房 |
5.04 m |
4.93 m |
5.04 m x 4.93 m |
|
一楼 |
厨房 |
3.36 m |
3.49 m |
3.36 m x 3.49 m |
|
一楼 |
餐厅 |
5 m |
3.32 m |
5 m x 3.32 m |
|
一楼 |
主卧 |
6.58 m |
3.69 m |
6.58 m x 3.69 m |
|
一楼 |
第二卧房 |
3.13 m |
4.37 m |
3.13 m x 4.37 m |
|
Upper Level |
客厅 |
8.13 m |
4.93 m |
8.13 m x 4.93 m |
|
Upper Level |
Office |
2.93 m |
2.69 m |
2.93 m x 2.69 m |
https://www.realtor.ca/real-estate/28400979/15754-heart-lake-road-caledon-rural-caledon


