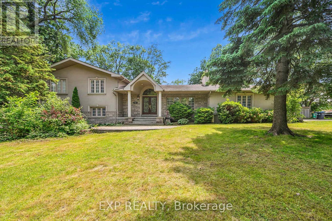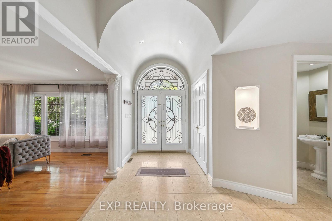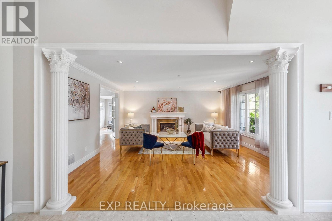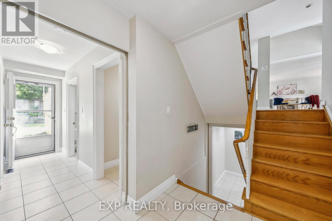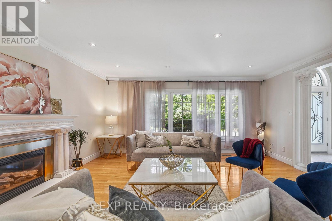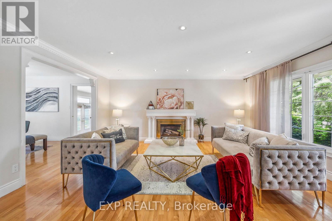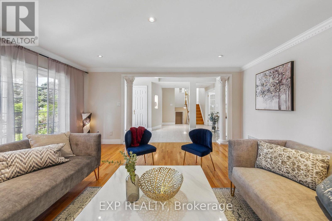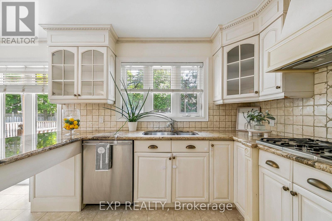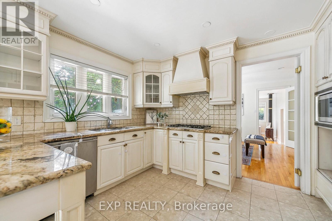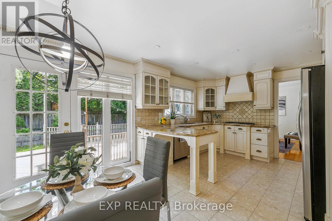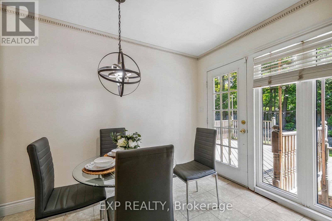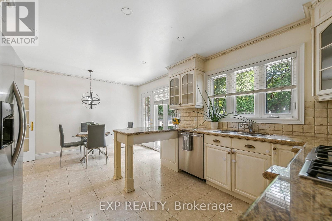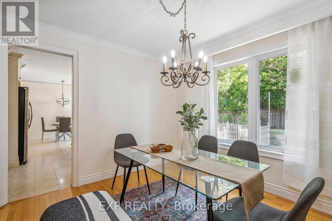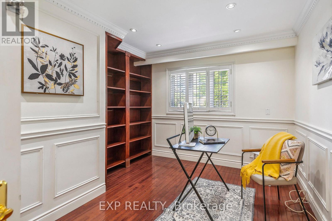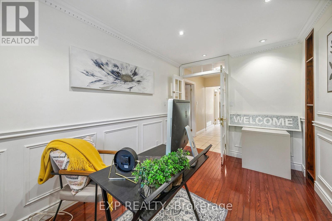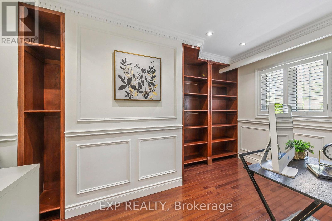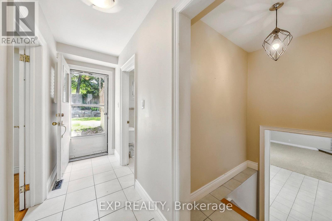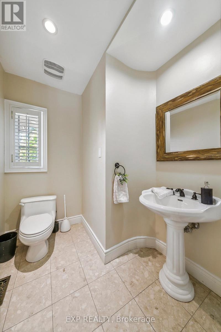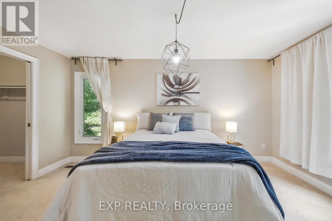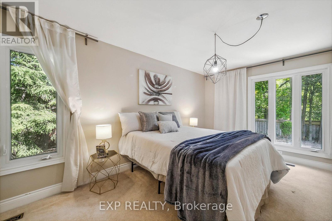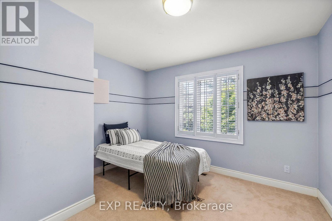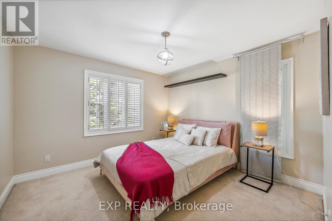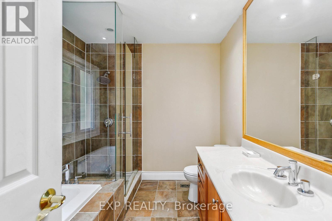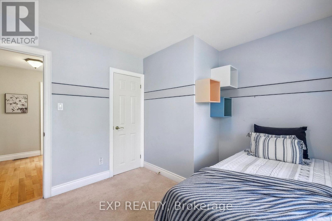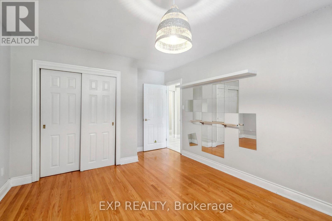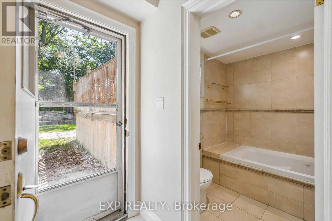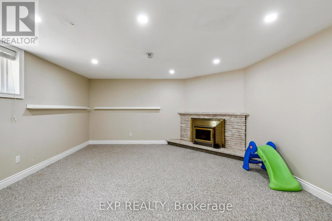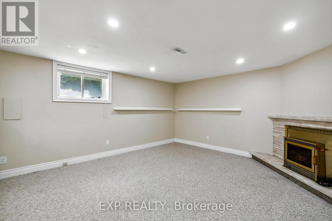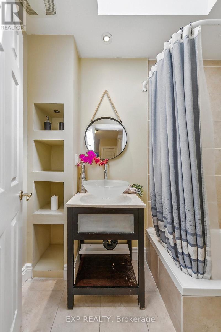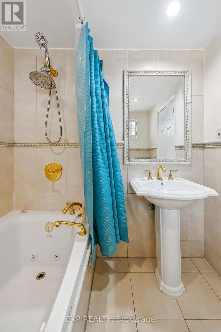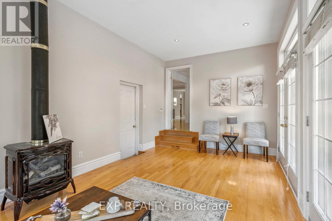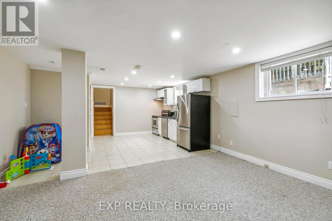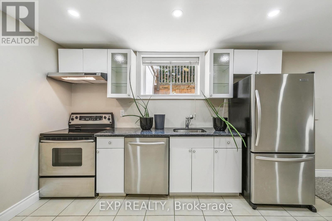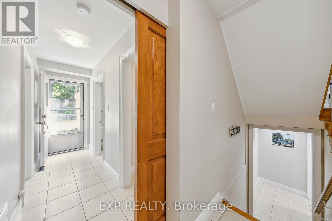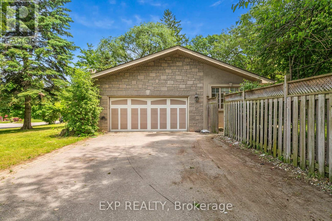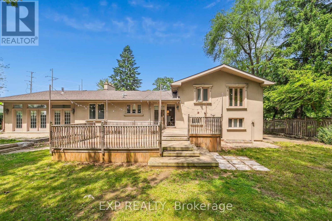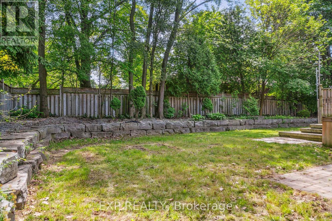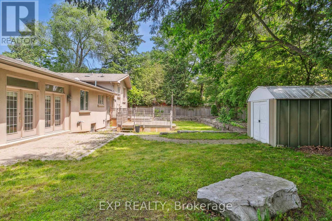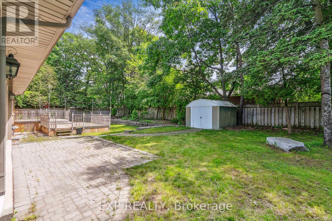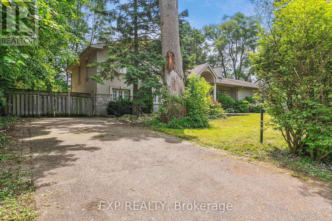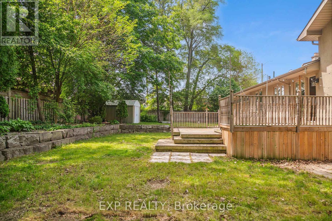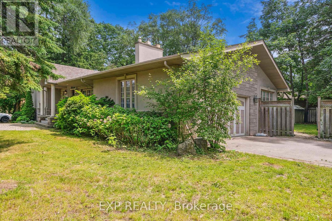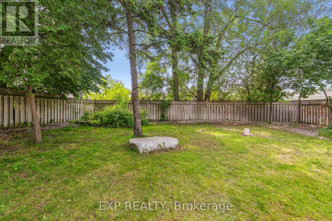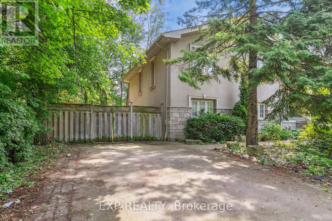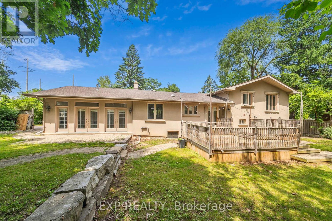5 卧室
4 浴室
2500 - 3000 sqft
壁炉
中央空调
风热取暖
$5,500 Monthly
Client RemarksPresenting custom home in desirable Lorne Park on a premium 110x140 ft. corner lot! Featuring ample space with separate entrance to in-law suite - 5 bed rooms, 3 living rooms, 2 kitchens, 2 driveways, 2 fireplaces and endless upgrades. Unbeatable location, steps to Mississauga Road in the Lorne Park School District, UTM and GO. This fabulous four-level deep side split boasts a grand entryway with high ceiling and open concept design that seamlessly connects living areas and creates a bright and airy atmosphere with abundance of sunlight. This professionally landscaped pool size lot is perfect for outdoor activities and entertaining. Walkout to a two tier deck in a family retreat backyard. Separate side entrance offers potential for a secondary or nanny suite. space will never be an issue! Adjacent to Mississauga road ,prime corner lot with city approved 2 driveways. (id:43681)
房源概要
|
MLS® Number
|
W12212362 |
|
房源类型
|
民宅 |
|
社区名字
|
Lorne Park |
|
附近的便利设施
|
医院, 公园, 学校 |
|
特征
|
Sump Pump |
|
总车位
|
8 |
详 情
|
浴室
|
4 |
|
地上卧房
|
5 |
|
总卧房
|
5 |
|
Age
|
51 To 99 Years |
|
地下室进展
|
已装修 |
|
地下室类型
|
N/a (finished) |
|
施工种类
|
独立屋 |
|
Construction Style Split Level
|
Sidesplit |
|
空调
|
中央空调 |
|
外墙
|
石, 灰泥 |
|
壁炉
|
有 |
|
地基类型
|
混凝土, 水泥 |
|
客人卫生间(不包含洗浴)
|
1 |
|
供暖方式
|
天然气 |
|
供暖类型
|
压力热风 |
|
内部尺寸
|
2500 - 3000 Sqft |
|
类型
|
独立屋 |
|
设备间
|
市政供水 |
车 位
土地
|
英亩数
|
无 |
|
土地便利设施
|
医院, 公园, 学校 |
|
污水道
|
Sanitary Sewer |
|
土地深度
|
139 Ft ,9 In |
|
土地宽度
|
111 Ft ,2 In |
|
不规则大小
|
111.2 X 139.8 Ft |
房 间
| 楼 层 |
类 型 |
长 度 |
宽 度 |
面 积 |
|
二楼 |
卧室 |
4.88 m |
4.16 m |
4.88 m x 4.16 m |
|
二楼 |
卧室 |
4.39 m |
3.42 m |
4.39 m x 3.42 m |
|
二楼 |
第二卧房 |
3.38 m |
3.42 m |
3.38 m x 3.42 m |
|
Lower Level |
卧室 |
3.93 m |
3.27 m |
3.93 m x 3.27 m |
|
Lower Level |
娱乐,游戏房 |
4.59 m |
9 m |
4.59 m x 9 m |
|
Lower Level |
Office |
3.93 m |
3.28 m |
3.93 m x 3.28 m |
|
Lower Level |
卧室 |
5.02 m |
3.32 m |
5.02 m x 3.32 m |
|
一楼 |
客厅 |
5 m |
5 m |
5 m x 5 m |
|
一楼 |
餐厅 |
3.75 m |
3 m |
3.75 m x 3 m |
|
一楼 |
Sunroom |
3.17 m |
6.4 m |
3.17 m x 6.4 m |
|
一楼 |
厨房 |
3.78 m |
6.4 m |
3.78 m x 6.4 m |
|
一楼 |
Eating Area |
3.78 m |
2.38 m |
3.78 m x 2.38 m |
https://www.realtor.ca/real-estate/28451217/1572-knareswood-drive-mississauga-lorne-park-lorne-park


