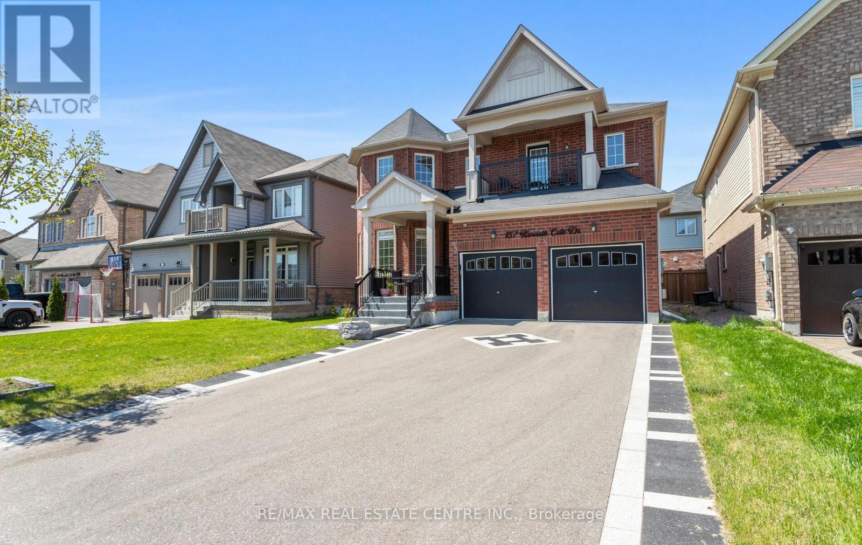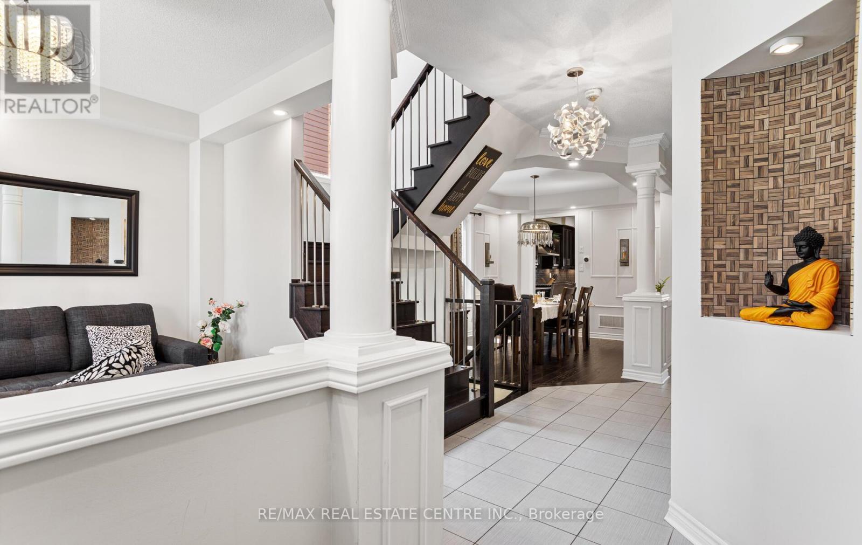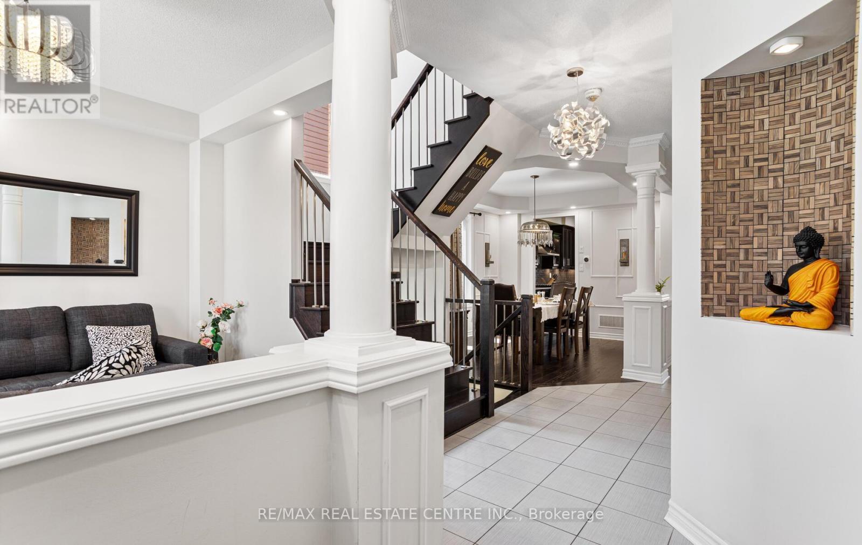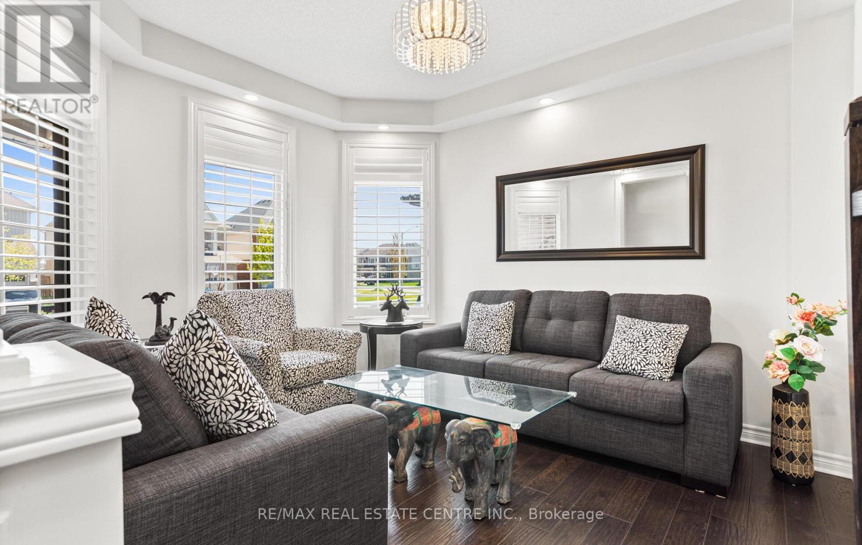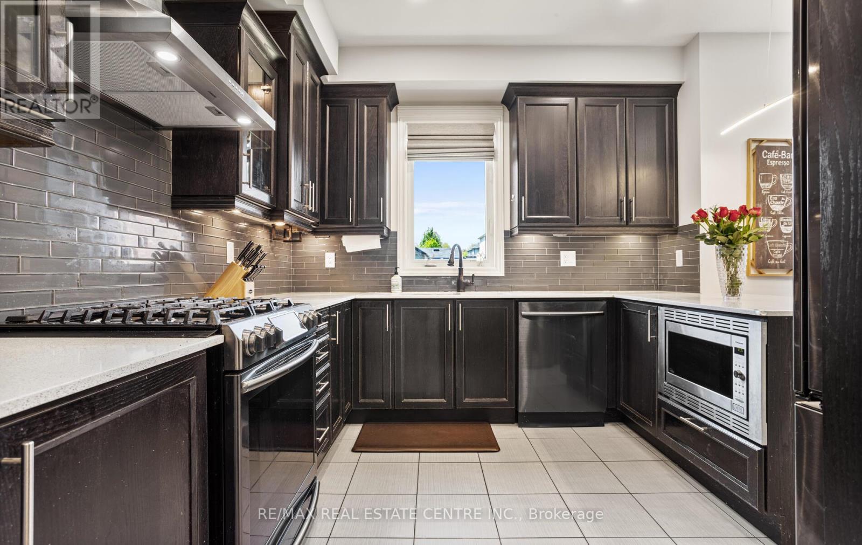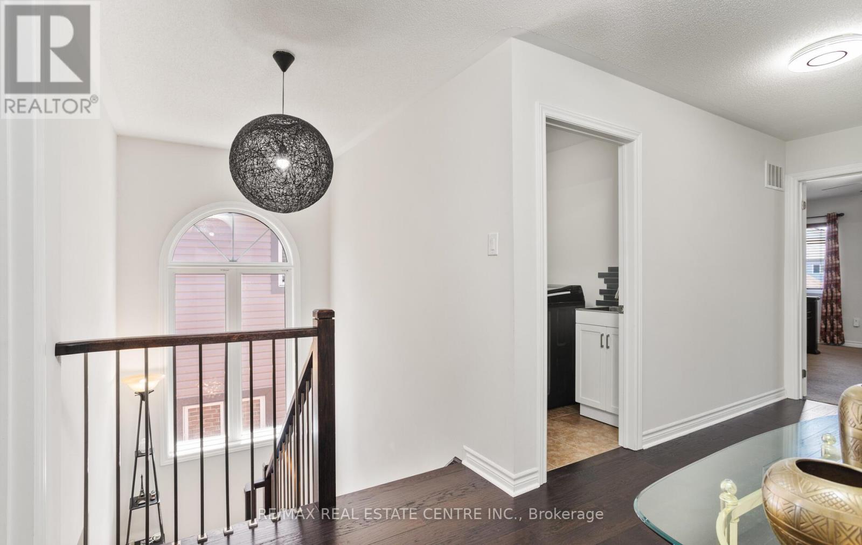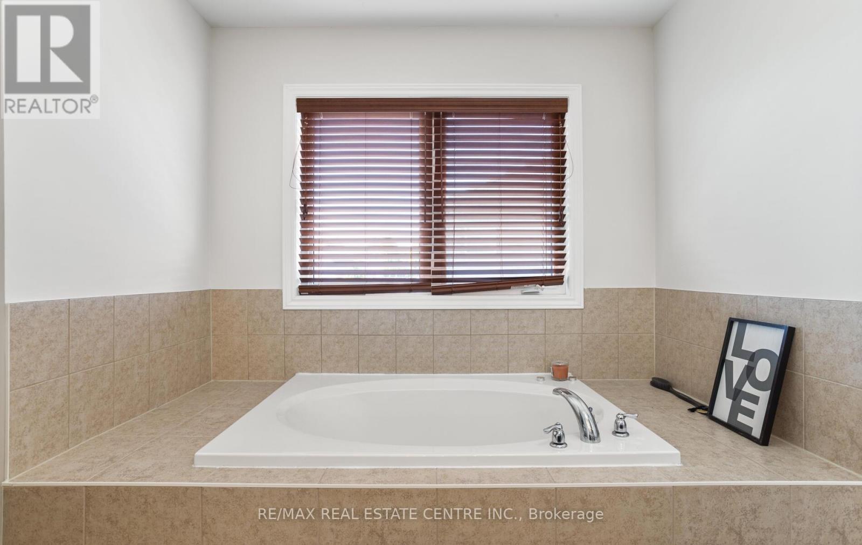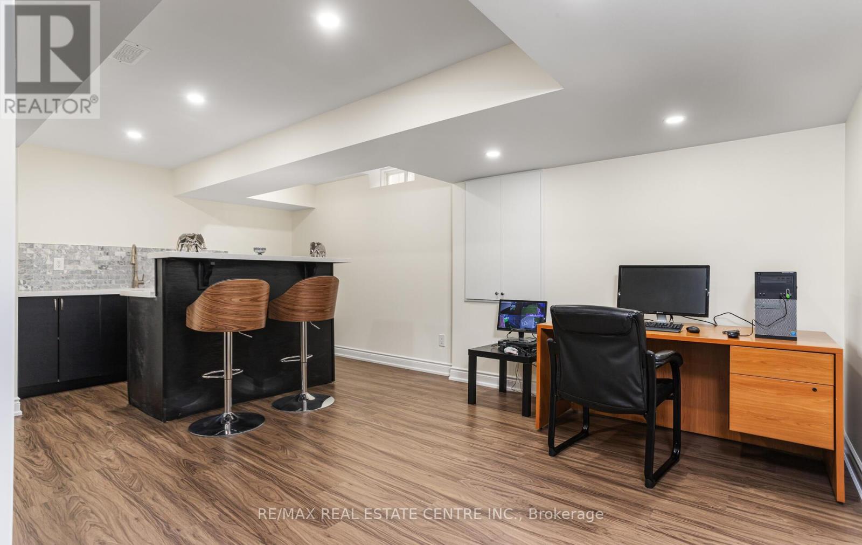157 Kenneth Cole Drive Clarington (Bowmanville), Ontario L1C 0S8

$1,124,990
Stunning 4-Bedroom Family Home in Sought-After Bowmanville! Welcome to 157 Kenneth Cole Drive, a beautifully upgraded home offering the perfect blend of style, space, and comfort in one of Bowmanville's most desirable neighbourhoods. This spacious home features 4 bedrooms, including a luxurious primary suite with a 6-piece ensuite featuring quartz counters, double sinks, a soaker tub, and a glass shower. The second bedroom includes a 4-piece ensuite, while bedrooms 3 & 4 share a Jack & Jill bath ideal for family living. One bedroom also features a walk-out to a private balcony. The main floor offers a bright, functional layout with separate living, dining, and family rooms. Coffered ceilings in the living and dining room, and a dedicated home office, add to the charm and functionality of the home. The modern kitchen includes extended cabinetry, quartz countertops, a built-in microwave, and opens to a breakfast area with walk-out to the backyard. Step outside to a thoughtfully designed outdoor space featuring a custom-built gazebo with a durable metal roof, perfect for year-round entertaining. Gazebo sits on a beautiful stone patio overlooking the flower beds, a stained wood fence, and a convenient storage shed. Elegant stained oak stairs with steel finish pickets lead to a second-floor laundry room. The finished basement is an entertainer's dream with pot lights, an electric fireplace, a workspace, and a sleek wet bar with quartz counters, black cabinets, and tile backsplash. Full bathroom in basement boasts a sleek glass-enclosed shower and a luxurious rainfall showerhead. A contemporary vanity with quartz counter, elegant cabinetry, and an illuminated mirror adds style and functionality. Additional upgrades include stylish exterior pot lights, epoxy-coated front steps, stone-curbed driveway, and an epoxy-finished garage floor. No sidewalk. Close to Hwy 401/407, GO Transit, top-rated schools, parks, shopping, and more this is the perfect place to call home! (id:43681)
Open House
现在这个房屋大家可以去Open House参观了!
2:00 pm
结束于:4:00 pm
2:00 pm
结束于:4:00 pm
房源概要
| MLS® Number | E12149285 |
| 房源类型 | 民宅 |
| 社区名字 | Bowmanville |
| 附近的便利设施 | 医院, 公园, 学校 |
| 特征 | Conservation/green Belt, Lighting, Gazebo |
| 总车位 | 6 |
| 结构 | Patio(s), Porch, 棚 |
详 情
| 浴室 | 5 |
| 地上卧房 | 4 |
| 总卧房 | 4 |
| Age | 6 To 15 Years |
| 公寓设施 | Fireplace(s) |
| 家电类 | Garage Door Opener Remote(s), Water Heater, Blinds, 洗碗机, 烘干机, Garage Door Opener, 微波炉, Hood 电扇, 炉子, 洗衣机, 冰箱 |
| 地下室进展 | 已装修 |
| 地下室类型 | N/a (finished) |
| 施工种类 | 独立屋 |
| 空调 | 中央空调 |
| 外墙 | 砖 |
| Fire Protection | Security System, Smoke Detectors |
| 壁炉 | 有 |
| Fireplace Total | 1 |
| Flooring Type | Hardwood, Ceramic, Carpeted |
| 地基类型 | 混凝土浇筑 |
| 客人卫生间(不包含洗浴) | 1 |
| 供暖方式 | 天然气 |
| 供暖类型 | 压力热风 |
| 储存空间 | 2 |
| 内部尺寸 | 2500 - 3000 Sqft |
| 类型 | 独立屋 |
| 设备间 | 市政供水 |
车 位
| Garage |
土地
| 英亩数 | 无 |
| 围栏类型 | Fenced Yard |
| 土地便利设施 | 医院, 公园, 学校 |
| 污水道 | Sanitary Sewer |
| 土地深度 | 98 Ft ,4 In |
| 土地宽度 | 44 Ft ,3 In |
| 不规则大小 | 44.3 X 98.4 Ft |
房 间
| 楼 层 | 类 型 | 长 度 | 宽 度 | 面 积 |
|---|---|---|---|---|
| 二楼 | 主卧 | 6.19 m | 4.27 m | 6.19 m x 4.27 m |
| 二楼 | 第二卧房 | 3.99 m | 3.35 m | 3.99 m x 3.35 m |
| 二楼 | 第三卧房 | 3.84 m | 3.81 m | 3.84 m x 3.81 m |
| 二楼 | Bedroom 4 | 3.66 m | 3.35 m | 3.66 m x 3.35 m |
| 地下室 | 娱乐,游戏房 | 10.24 m | 7.35 m | 10.24 m x 7.35 m |
| 一楼 | 客厅 | 3.66 m | 3.35 m | 3.66 m x 3.35 m |
| 一楼 | 餐厅 | 3.96 m | 3.35 m | 3.96 m x 3.35 m |
| 一楼 | 厨房 | 4.88 m | 3.66 m | 4.88 m x 3.66 m |
| 一楼 | Eating Area | 3.66 m | 3.35 m | 3.66 m x 3.35 m |
| 一楼 | 家庭房 | 4.27 m | 3.23 m | 4.27 m x 3.23 m |
| 一楼 | Office | 3.35 m | 2.65 m | 3.35 m x 2.65 m |

