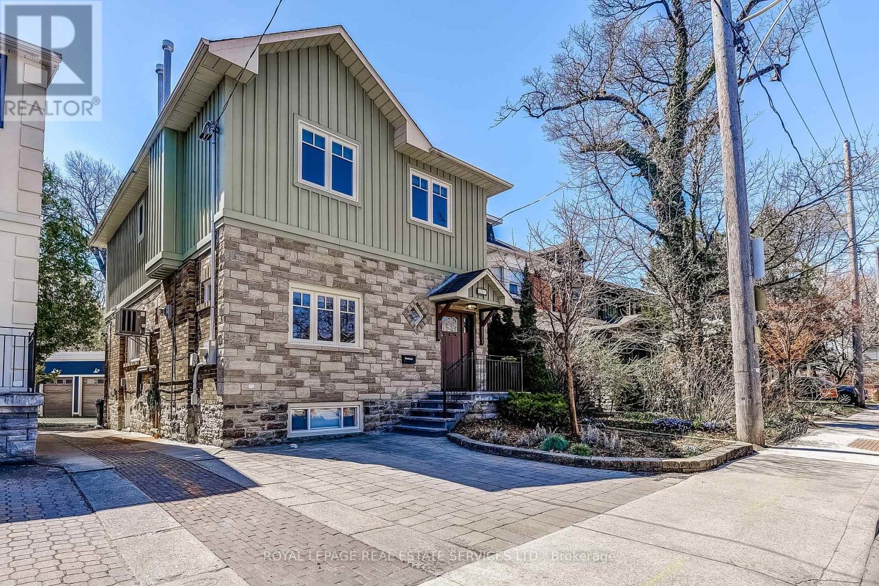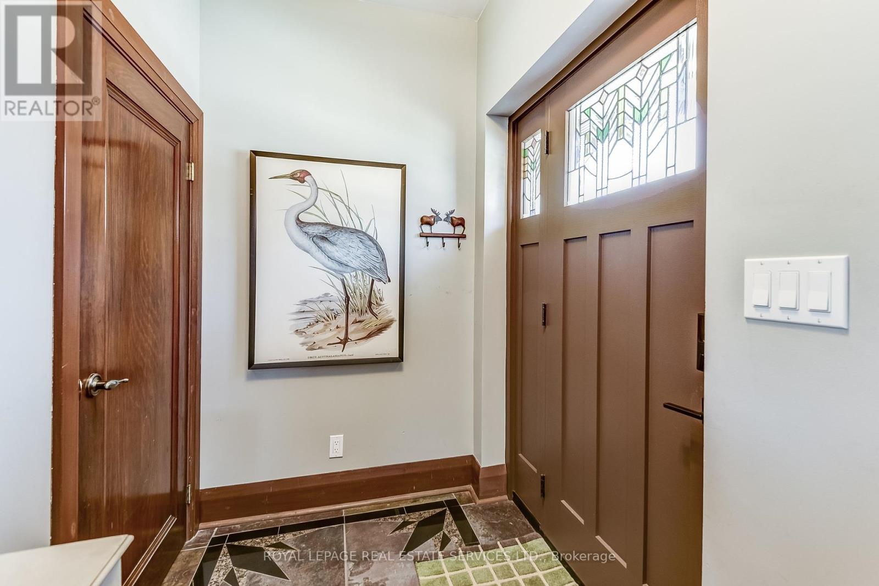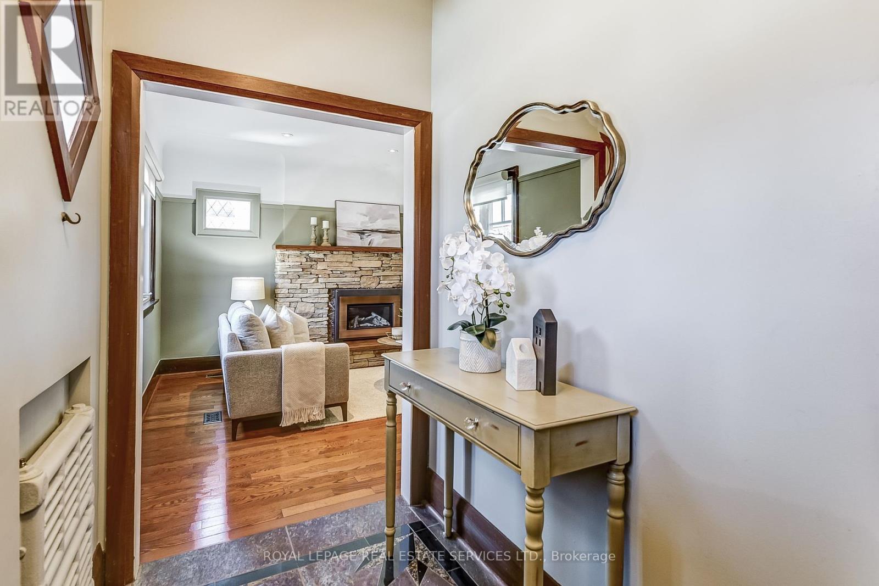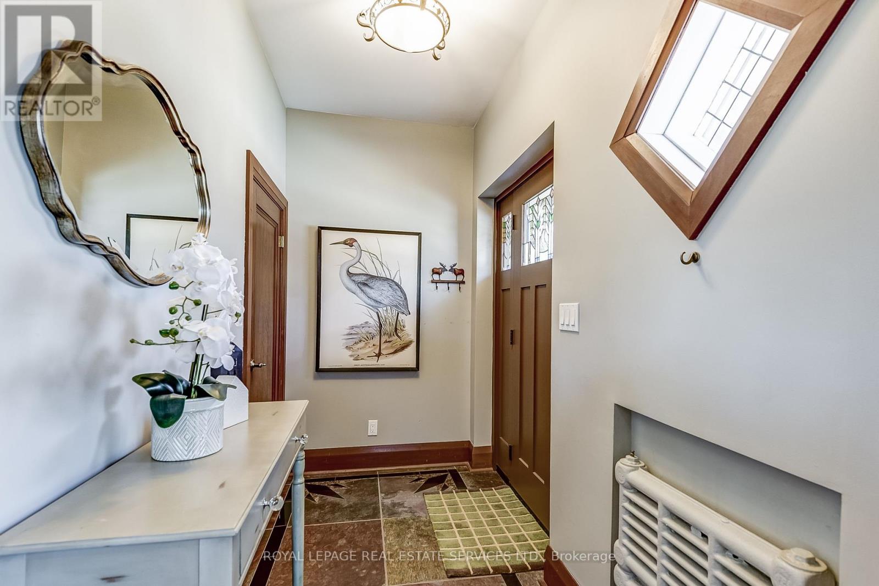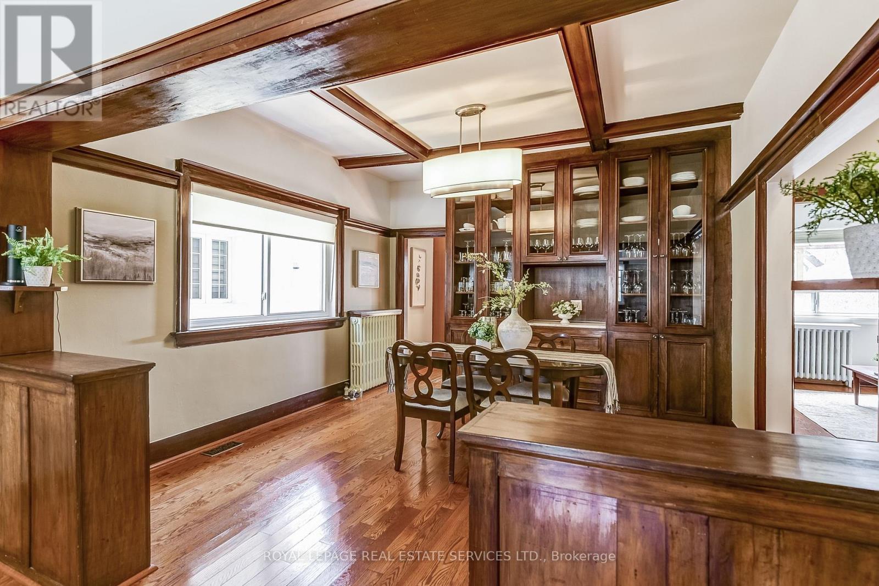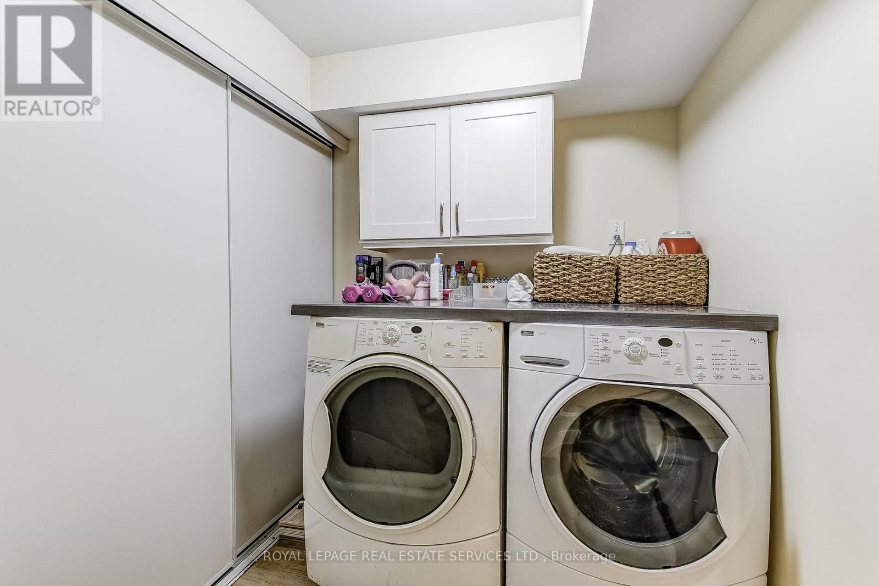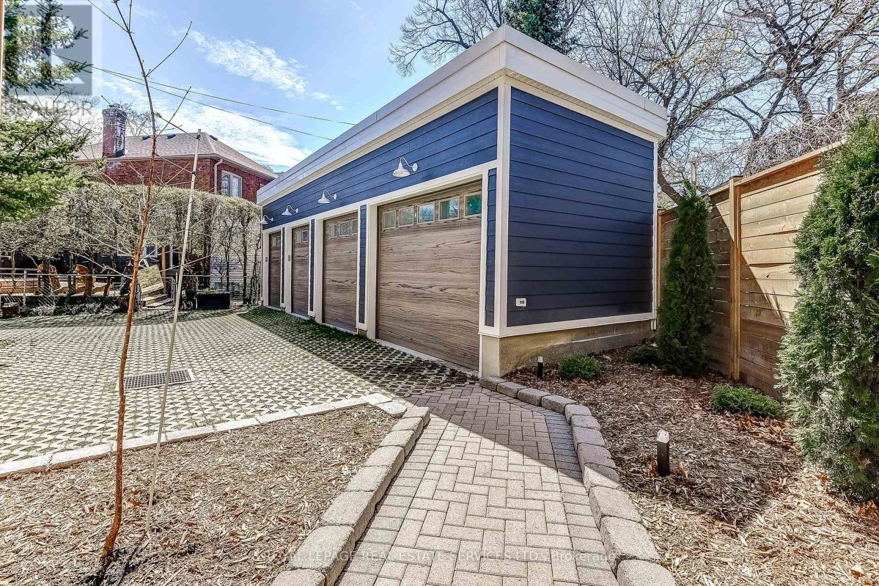5 卧室
4 浴室
1500 - 2000 sqft
壁炉
中央空调
风热取暖
Landscaped
$2,249,000
Welcome to 157 Colbeck St. which offers the perfect urban lifestyle in the highly sought after Bloor West Village - One of Toronto's most desirable hoods! This home offers exceptional space with approximately 2,650 sq. ft./1,933 sq. ft. above grade. Blending classic original charm w 2nd floor addition & major renovations. Gleaming hardwood flooring! Working from home? Ideal main floor office, 2 piece bthrm with a 4th bedroom that can also be another office or family room. Wonderful main floor space for relaxing in front of the fireplace! 2nd floor boasts 2 larger than usual bedrooms w mirrored double closets & space galore! 3 piece bathroom with heated flooring & walk-in glass shower. Separate laundry area tucked away. Oversized Primary suite can fit a King sized bed and features a vaulted ceiling, his & hers double closets, wall sconces, spa-like 4 piece ensuite w in-floor heating, double-sided gas fireplace, deep soaker tub and separate glass enclosed shower. Lower level features (approx. 717 sq.ft.) awesome 1 bedroom Nanny/In-law suite with separate laundry & private entrance at rear. Rare 2 car parking with legal front pad & new rebuilt garage (2023). 2 heating sources w gas boiler for bsmt & main floor & forced air gas furnace for 2nd level. 2 separate AC units. Rear fencing and deck (2024) offer privacy when "Al Fresco" dining and entertaining! You are only steps away from the vibrant Bloor West Village shopping area. Stroll along the streets of this neighbourhood that is known for it's fab restaurants, boutique shops, trendy bars & cafes, fruit & flower markets, outdoor patios and European delis. Meander along the tree-lined streets and meet up with friends at a local cafe! TTC access is around the corner for the Bloor-Danforth line. Minutes to 3 nearby parks and High Park. Top rated and preferred schools in this area make it a super family friendly neighbourhood. (id:43681)
房源概要
|
MLS® Number
|
W12117139 |
|
房源类型
|
民宅 |
|
社区名字
|
Runnymede-Bloor West Village |
|
附近的便利设施
|
公园, 公共交通, 学校, 礼拜场所 |
|
特征
|
Irregular Lot Size, 无地毯, Sump Pump, 亲戚套间 |
|
总车位
|
2 |
|
结构
|
Deck |
详 情
|
浴室
|
4 |
|
地上卧房
|
4 |
|
地下卧室
|
1 |
|
总卧房
|
5 |
|
公寓设施
|
Fireplace(s) |
|
家电类
|
Water Heater, Garage Door Opener Remote(s), Water Heater - Tankless, Water Meter, Blinds, 烘干机, 微波炉, 炉子, 洗衣机, 冰箱 |
|
地下室进展
|
已装修 |
|
地下室功能
|
Separate Entrance |
|
地下室类型
|
N/a (finished) |
|
施工种类
|
独立屋 |
|
空调
|
中央空调 |
|
外墙
|
砖 |
|
Fire Protection
|
Smoke Detectors |
|
壁炉
|
有 |
|
Fireplace Total
|
2 |
|
Flooring Type
|
Slate, Hardwood |
|
地基类型
|
石 |
|
客人卫生间(不包含洗浴)
|
1 |
|
供暖方式
|
天然气 |
|
供暖类型
|
压力热风 |
|
储存空间
|
2 |
|
内部尺寸
|
1500 - 2000 Sqft |
|
类型
|
独立屋 |
|
设备间
|
市政供水 |
车 位
土地
|
英亩数
|
无 |
|
围栏类型
|
Fenced Yard |
|
土地便利设施
|
公园, 公共交通, 学校, 宗教场所 |
|
Landscape Features
|
Landscaped |
|
污水道
|
Sanitary Sewer |
|
土地深度
|
97 Ft ,3 In |
|
土地宽度
|
29 Ft ,9 In |
|
不规则大小
|
29.8 X 97.3 Ft ; X 41.9 X 68.42 |
房 间
| 楼 层 |
类 型 |
长 度 |
宽 度 |
面 积 |
|
二楼 |
浴室 |
3.32 m |
2.35 m |
3.32 m x 2.35 m |
|
二楼 |
洗衣房 |
|
|
Measurements not available |
|
二楼 |
主卧 |
5.09 m |
4.78 m |
5.09 m x 4.78 m |
|
二楼 |
第二卧房 |
4.11 m |
3.47 m |
4.11 m x 3.47 m |
|
二楼 |
第三卧房 |
4.11 m |
3.47 m |
4.11 m x 3.47 m |
|
二楼 |
浴室 |
4.27 m |
2.13 m |
4.27 m x 2.13 m |
|
地下室 |
客厅 |
7.96 m |
6.1 m |
7.96 m x 6.1 m |
|
地下室 |
厨房 |
3.96 m |
2.62 m |
3.96 m x 2.62 m |
|
地下室 |
卧室 |
3.08 m |
2.77 m |
3.08 m x 2.77 m |
|
一楼 |
门厅 |
2.83 m |
1.49 m |
2.83 m x 1.49 m |
|
一楼 |
客厅 |
5.15 m |
3.81 m |
5.15 m x 3.81 m |
|
一楼 |
餐厅 |
3.69 m |
3.78 m |
3.69 m x 3.78 m |
|
一楼 |
厨房 |
3.2 m |
2.53 m |
3.2 m x 2.53 m |
|
一楼 |
Bedroom 4 |
3.41 m |
3.35 m |
3.41 m x 3.35 m |
|
一楼 |
Office |
2.86 m |
2.74 m |
2.86 m x 2.74 m |
https://www.realtor.ca/real-estate/28244617/157-colbeck-street-toronto-runnymede-bloor-west-village-runnymede-bloor-west-village


