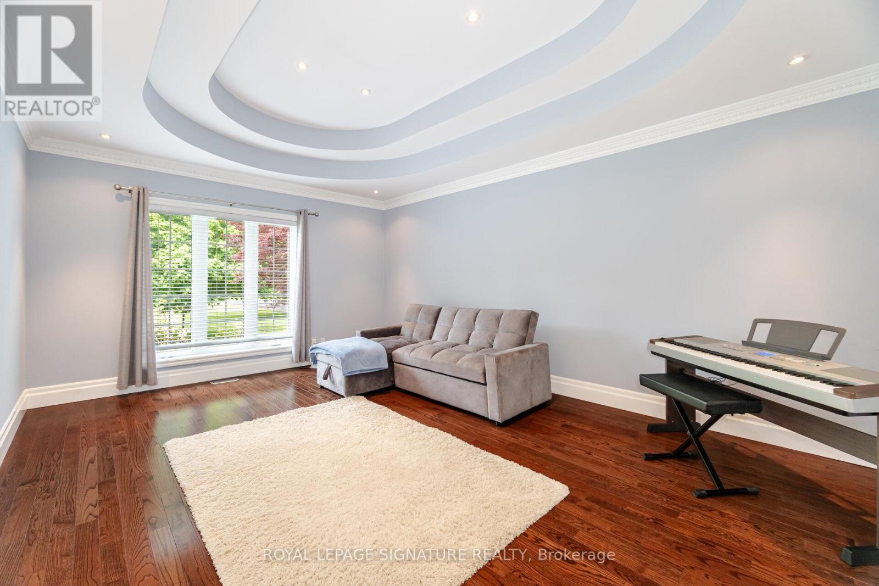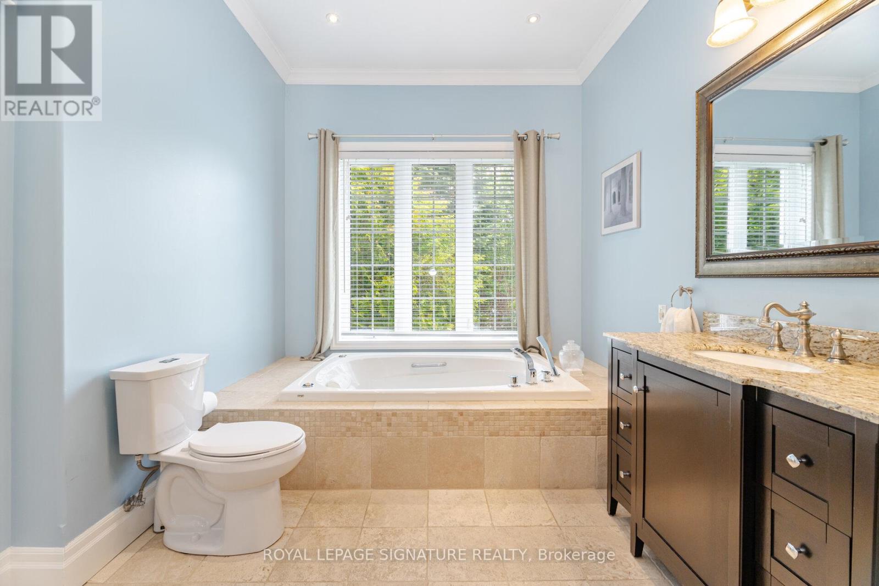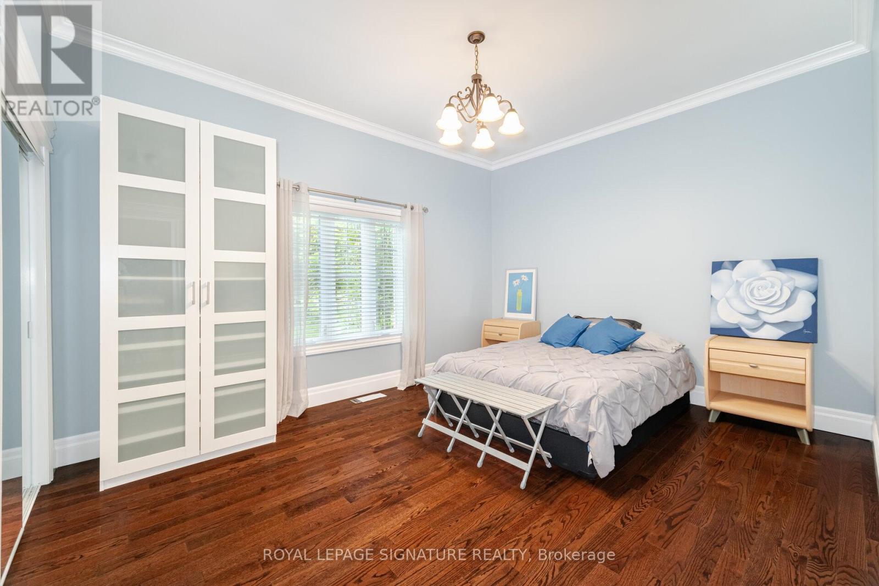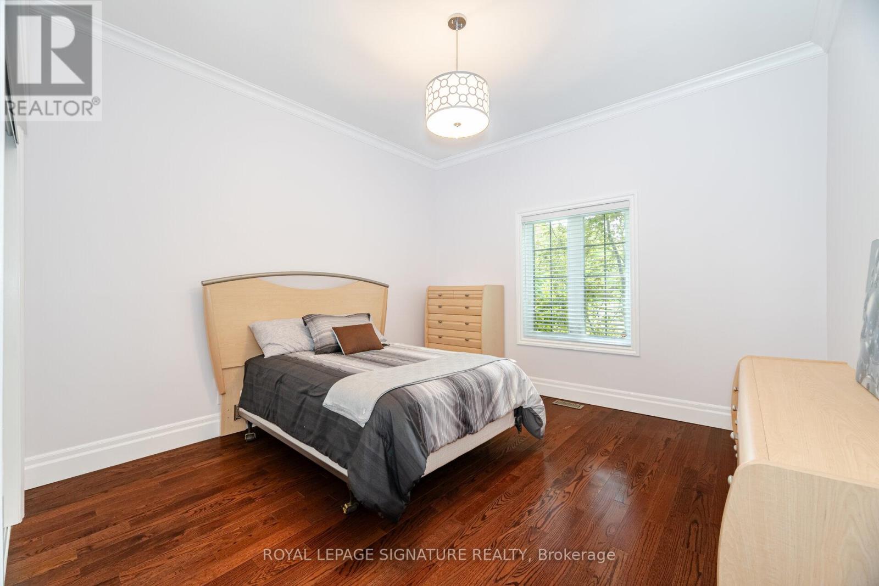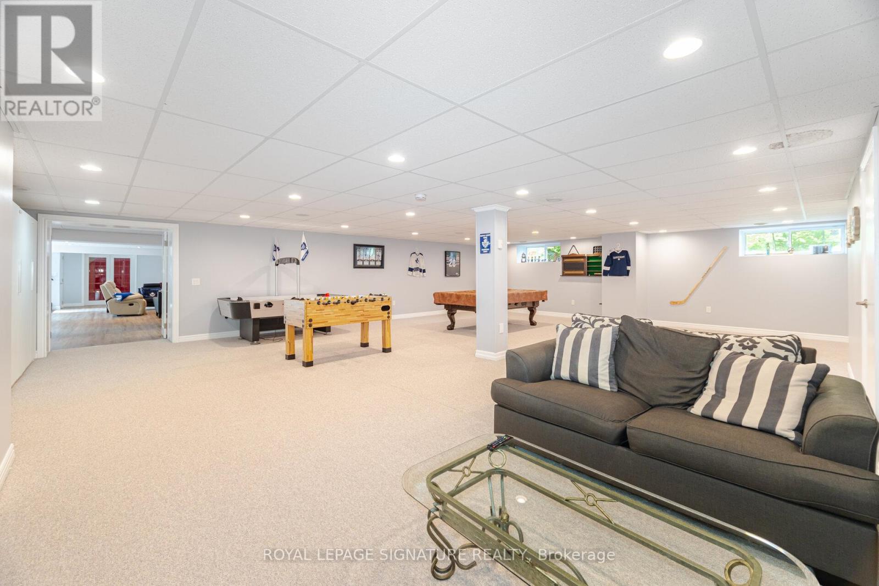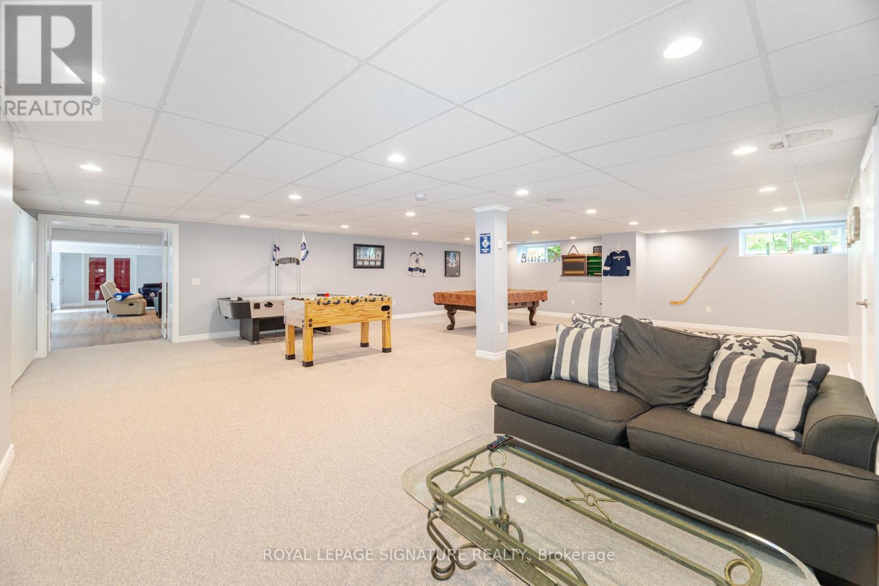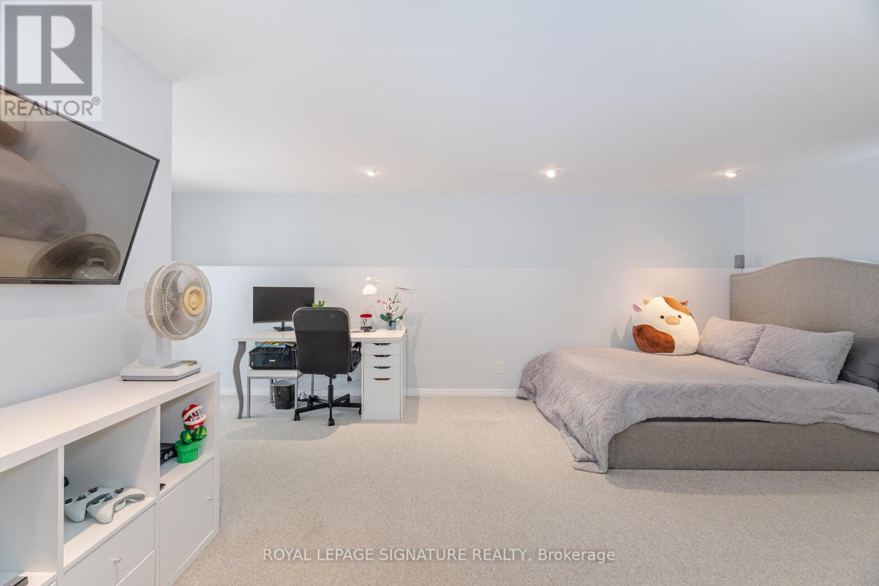5 卧室
5 浴室
3000 - 3500 sqft
Raised 平房
壁炉
Outdoor Pool, Inground Pool
中央空调
风热取暖
面积
Lawn Sprinkler
$3,799,000
Stunning Raised Bungalow on Expansive Lot This one-of-a-kind raised bungalow is an entertainers delight and a rare find! Offering approximately 7,000 sq ft of luxurious living space, this stunning home is set on a beautifully manicured, oversized lot with incredible outdoor amenities and high-end interior finishes. MAIN LEVEL: 3,480 sq ft. Soaring 10 ft ceilings, elegant hardwood floors, and exceptional natural light throughout. The large foyer leads into a spacious Great Room boasting a gas fireplace and skylight, while the Formal Dining Room dazzles with a chandelier, pot lights, mood lighting, and a coffered ceiling. Also includes a separate Living Room with coffered ceilings. The huge gourmet kitchen features ceramic floors, granite countertops and islands, Sub-Zero built-in fridge/freezer, commercial-grade 2-oven stove, Bosch dishwasher, 3 sinks, plus a wet bar and a walkout to a massive maintenance-free deck (installed 2024). 4 spacious bedrooms, including a Primary Retreat with 5-piece ensuite, his & hers closets, crown molding, and W/O to a private deck. LOWER LEVEL: Entertainment paradise with Recreation Room with wet bar, fireplace & 2 W/O to patio. Games Room (air hockey, foosball & pool table, included), Media Room with projector, Gym with equipment & Sauna, Kitchen with pantry & walkout to garage. Lower-level bedroom features a2-pc ensuite, closet/shelves, and walkout to patio. Also includes a Cantina with built-in shelves. ADDITIONAL FEATURES:5-Car Garage: The Double attached garage has new epoxy floors. Circular Driveway: Parks up to 20 vehicles Geothermal Heating/Cooling: 2 furnaces. Dual-zone controls. Salt Water Pool: New liner, underground plumbing, and concrete (2023)Tennis Court: Artificial turf with automatic ball machine. Irrigation System: Front and back yards. Many Extras included. This immaculately maintained property is loaded with luxury, comfort, and unparalleled entertainment options. Truly a must-see to appreciate. (id:43681)
Open House
现在这个房屋大家可以去Open House参观了!
开始于:
2:00 pm
结束于:
4:00 pm
房源概要
|
MLS® Number
|
W12178739 |
|
房源类型
|
民宅 |
|
社区名字
|
Caledon East |
|
特征
|
Irregular Lot Size, Sump Pump, Sauna |
|
总车位
|
20 |
|
泳池类型
|
Outdoor Pool, Inground Pool |
|
结构
|
Deck, Patio(s), 棚 |
详 情
|
浴室
|
5 |
|
地上卧房
|
4 |
|
地下卧室
|
1 |
|
总卧房
|
5 |
|
Age
|
31 To 50 Years |
|
公寓设施
|
Separate Heating Controls |
|
家电类
|
Garage Door Opener Remote(s), Central Vacuum, Water Heater, Water Softener, 洗碗机, 烘干机, Freezer, Garage Door Opener, 微波炉, 烤箱, Sauna, 炉子, 洗衣机, 窗帘, 冰箱 |
|
建筑风格
|
Raised Bungalow |
|
地下室进展
|
已装修 |
|
地下室功能
|
Walk Out |
|
地下室类型
|
N/a (finished) |
|
施工种类
|
独立屋 |
|
空调
|
中央空调 |
|
外墙
|
灰泥 |
|
Fire Protection
|
Monitored Alarm, Smoke Detectors, Security System |
|
壁炉
|
有 |
|
Fireplace Total
|
3 |
|
Flooring Type
|
Ceramic, Carpeted, Hardwood, Laminate |
|
地基类型
|
混凝土 |
|
客人卫生间(不包含洗浴)
|
2 |
|
供暖方式
|
天然气 |
|
供暖类型
|
压力热风 |
|
储存空间
|
1 |
|
内部尺寸
|
3000 - 3500 Sqft |
|
类型
|
独立屋 |
|
设备间
|
市政供水 |
车 位
土地
|
英亩数
|
有 |
|
Landscape Features
|
Lawn Sprinkler |
|
污水道
|
Septic System |
|
土地深度
|
491 Ft ,4 In |
|
土地宽度
|
390 Ft ,10 In |
|
不规则大小
|
390.9 X 491.4 Ft ; 491.36 X 297.84 X 342.83 X 169.31 |
房 间
| 楼 层 |
类 型 |
长 度 |
宽 度 |
面 积 |
|
Lower Level |
卧室 |
6.7 m |
4.21 m |
6.7 m x 4.21 m |
|
Lower Level |
Media |
7.19 m |
4.37 m |
7.19 m x 4.37 m |
|
Lower Level |
厨房 |
4.04 m |
2.79 m |
4.04 m x 2.79 m |
|
Lower Level |
Exercise Room |
5.43 m |
3.96 m |
5.43 m x 3.96 m |
|
Lower Level |
娱乐,游戏房 |
11.02 m |
7.19 m |
11.02 m x 7.19 m |
|
Lower Level |
Games Room |
10.92 m |
9.44 m |
10.92 m x 9.44 m |
|
一楼 |
厨房 |
9.15 m |
7.6 m |
9.15 m x 7.6 m |
|
一楼 |
餐厅 |
5.5 m |
4.27 m |
5.5 m x 4.27 m |
|
一楼 |
客厅 |
5.5 m |
3.96 m |
5.5 m x 3.96 m |
|
一楼 |
大型活动室 |
6.09 m |
5.48 m |
6.09 m x 5.48 m |
|
一楼 |
主卧 |
6.12 m |
5.56 m |
6.12 m x 5.56 m |
|
一楼 |
第二卧房 |
4.57 m |
3.65 m |
4.57 m x 3.65 m |
|
一楼 |
第三卧房 |
4.57 m |
3.65 m |
4.57 m x 3.65 m |
|
一楼 |
Bedroom 4 |
3.66 m |
3.81 m |
3.66 m x 3.81 m |
设备间
https://www.realtor.ca/real-estate/28378560/15634-mountainview-road-caledon-caledon-east-caledon-east














