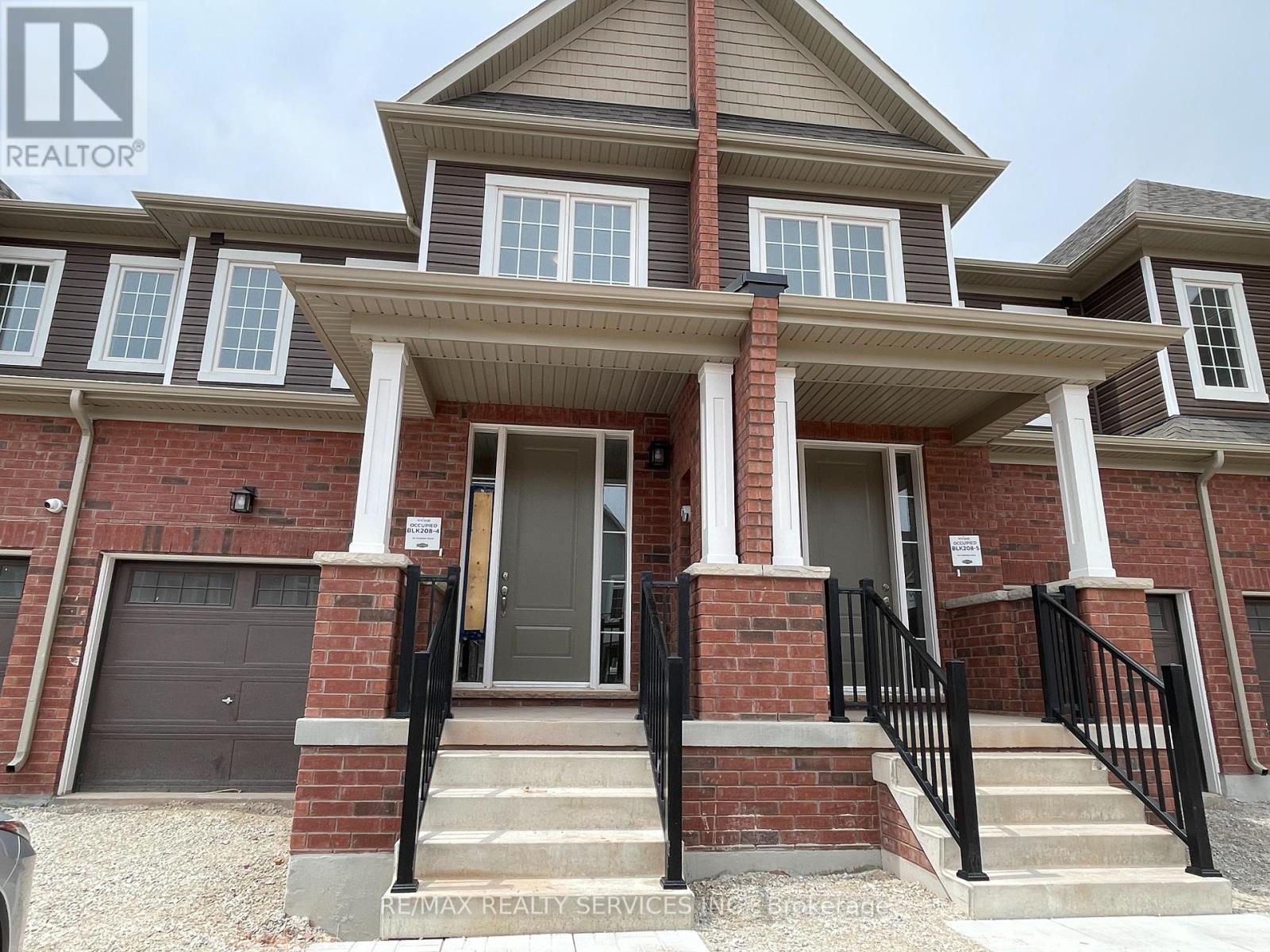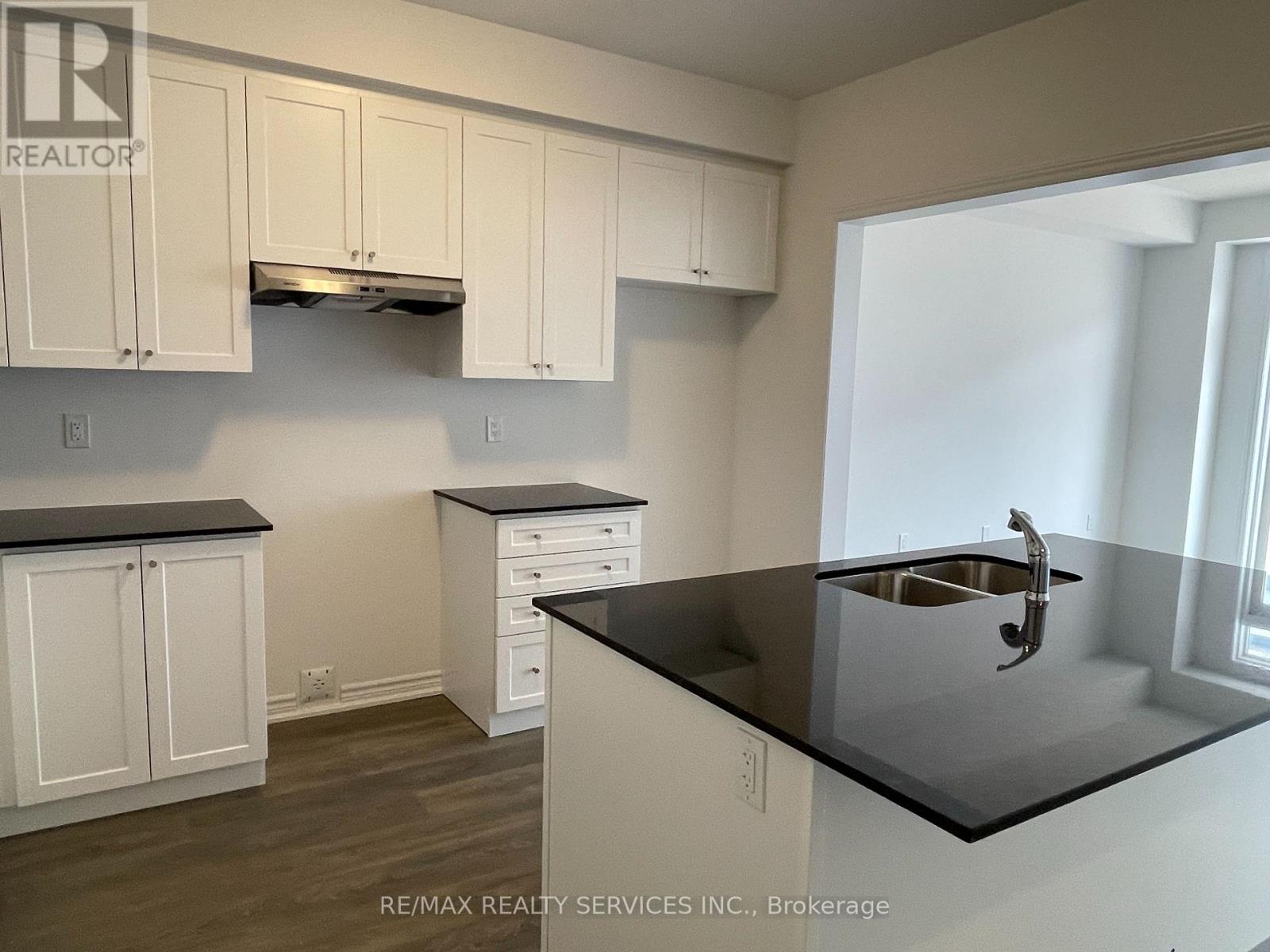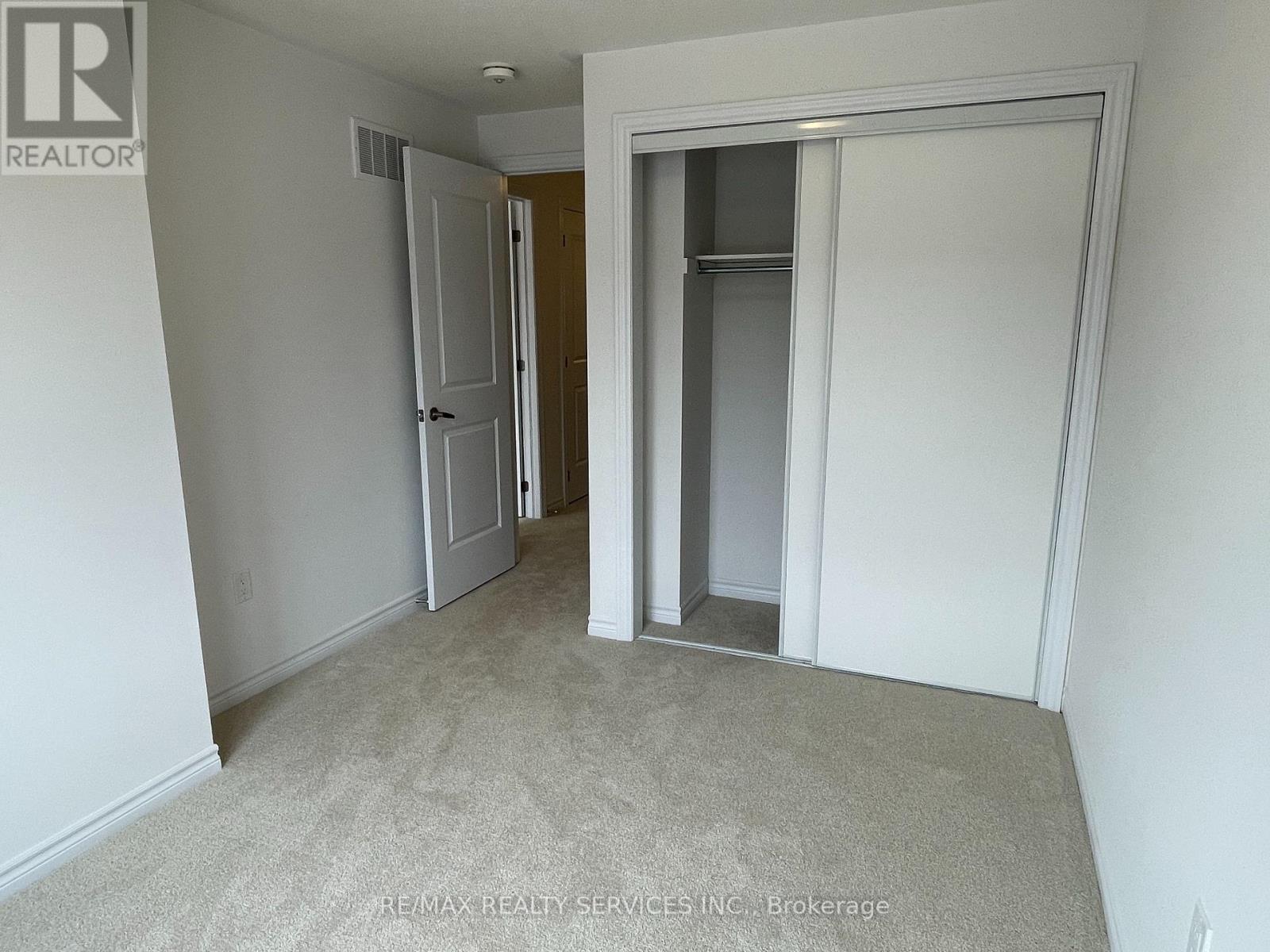3 卧室
3 浴室
1500 - 2000 sqft
中央空调
风热取暖
$2,599 Monthly
Welcome to this NEVER LIVED IN stunning upgraded freehold townhome in the heart of Erin. Offers modern elegance and cozy comfort-ideal for families or those who value peace, style, and serenity. This beautiful home features high-end finishes, a great layout, smooth 9 Ft ceilings and abundant natural light creating an inviting atmosphere. As you enter covered porch & large foyer welcome you. There is a double closet as well as 2 pc powder room is in same area. Open concept main level offers spacious great room highlighted by large windows and w/out to the backyard. The kitchen with upgraded extended cabinetry S/S appliances, quartz counter top large central island with breakfast bar stands as the focal point of this home. Open concept large dining area is perfect to enjoy meals. Bright and spacious upstairs boasts 3 generously sized bedrooms, including a primary suite that offers 2 w/in closets and 4 pc en-suite. The other 2 bedrooms share a well-appointed full bathroom with ample storage. Ideal for commuters and remote workers. Only 35-minute drive to the GTA, 20 minutes to Acton or Georgetown GO Trains. The Town of Erin offers a variety of recreational amenities including parks, schools, sports fields, trails, and community centers. (id:43681)
房源概要
|
MLS® Number
|
X12211096 |
|
房源类型
|
民宅 |
|
社区名字
|
Erin |
|
总车位
|
2 |
|
结构
|
Porch |
详 情
|
浴室
|
3 |
|
地上卧房
|
3 |
|
总卧房
|
3 |
|
Age
|
New Building |
|
家电类
|
洗碗机, 烘干机, 炉子, 洗衣机, 冰箱 |
|
地下室类型
|
Full |
|
施工种类
|
附加的 |
|
空调
|
中央空调 |
|
外墙
|
混凝土, 砖 |
|
Flooring Type
|
Laminate, Carpeted |
|
地基类型
|
混凝土 |
|
客人卫生间(不包含洗浴)
|
1 |
|
供暖方式
|
天然气 |
|
供暖类型
|
压力热风 |
|
储存空间
|
2 |
|
内部尺寸
|
1500 - 2000 Sqft |
|
类型
|
联排别墅 |
|
设备间
|
市政供水 |
车 位
土地
房 间
| 楼 层 |
类 型 |
长 度 |
宽 度 |
面 积 |
|
一楼 |
大型活动室 |
5.51 m |
3.96 m |
5.51 m x 3.96 m |
|
一楼 |
厨房 |
3.83 m |
2.71 m |
3.83 m x 2.71 m |
|
一楼 |
餐厅 |
3.04 m |
2.41 m |
3.04 m x 2.41 m |
|
一楼 |
门厅 |
|
|
Measurements not available |
|
Upper Level |
主卧 |
5 m |
3.85 m |
5 m x 3.85 m |
|
Upper Level |
第二卧房 |
3.35 m |
2.74 m |
3.35 m x 2.74 m |
|
Upper Level |
第三卧房 |
3.35 m |
2.71 m |
3.35 m x 2.71 m |
|
Upper Level |
洗衣房 |
|
|
Measurements not available |
https://www.realtor.ca/real-estate/28447942/156-sanders-road-erin-erin

































