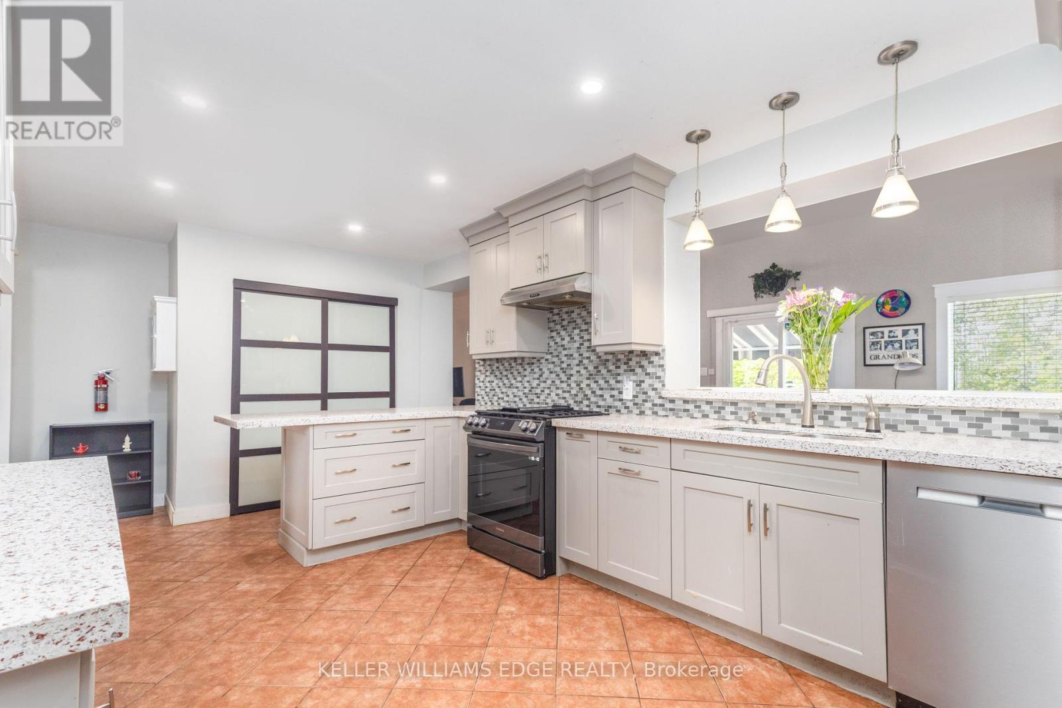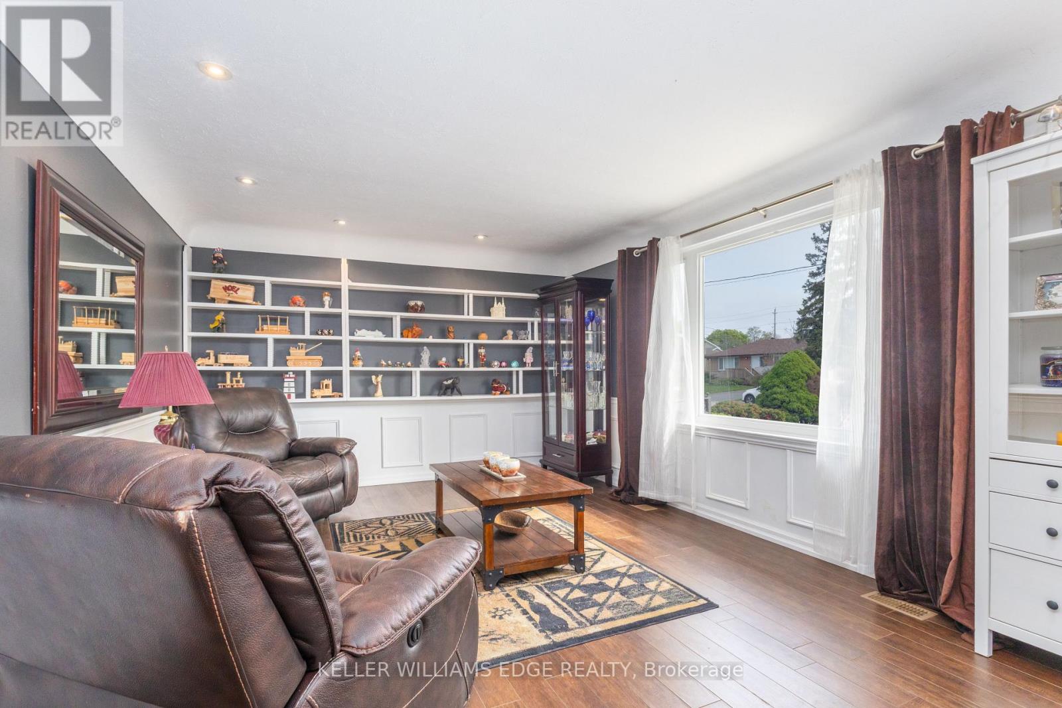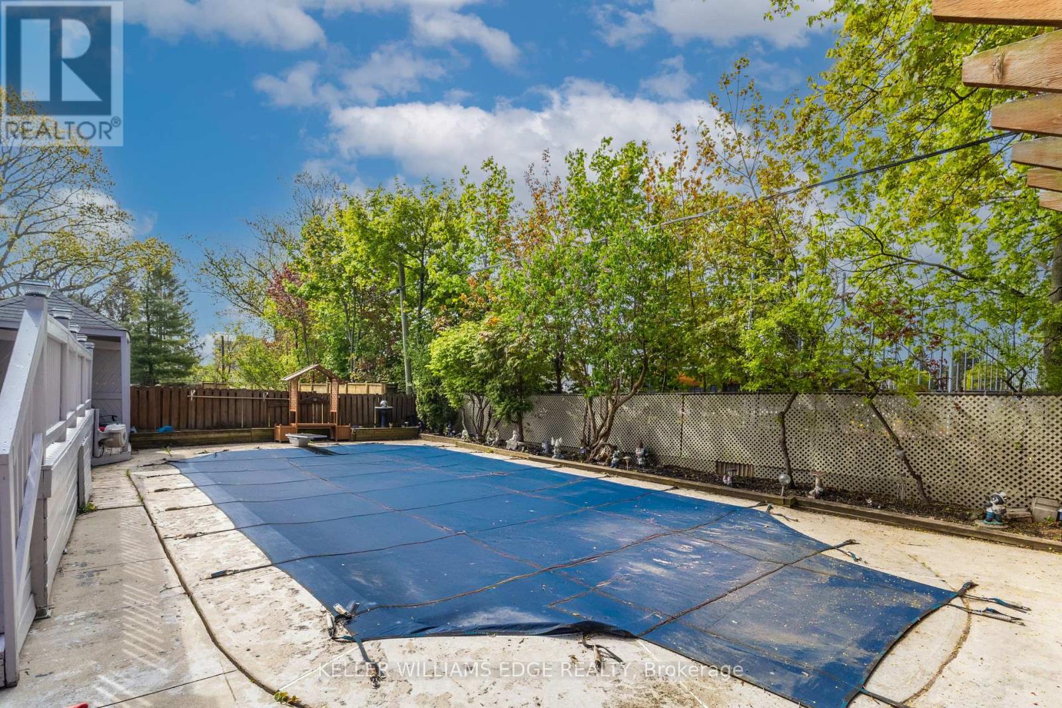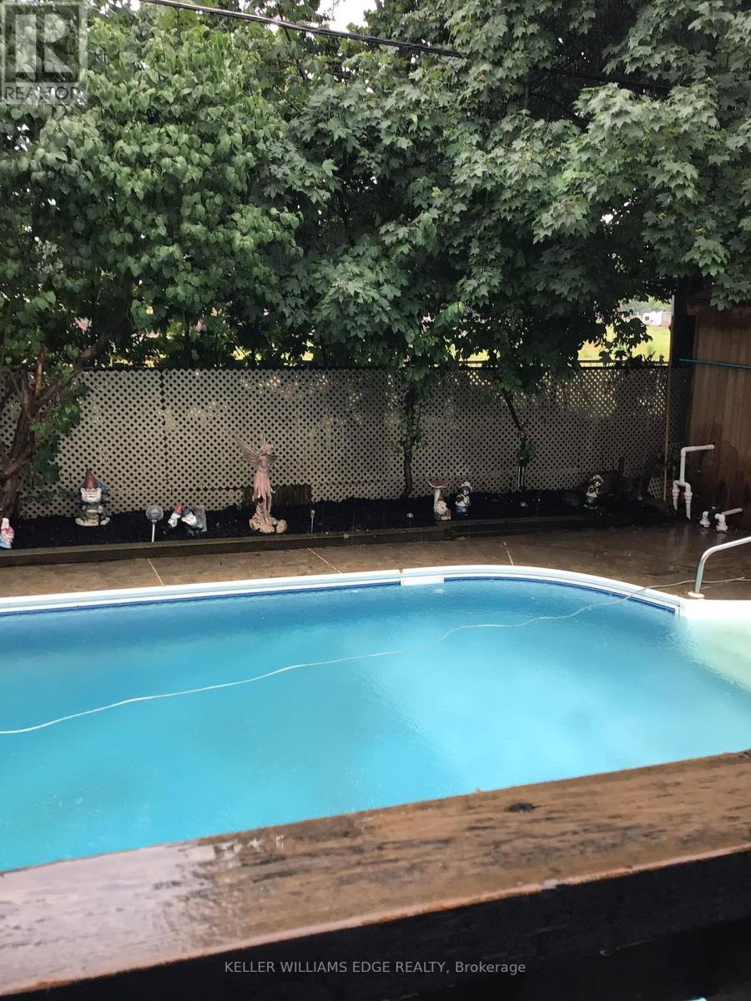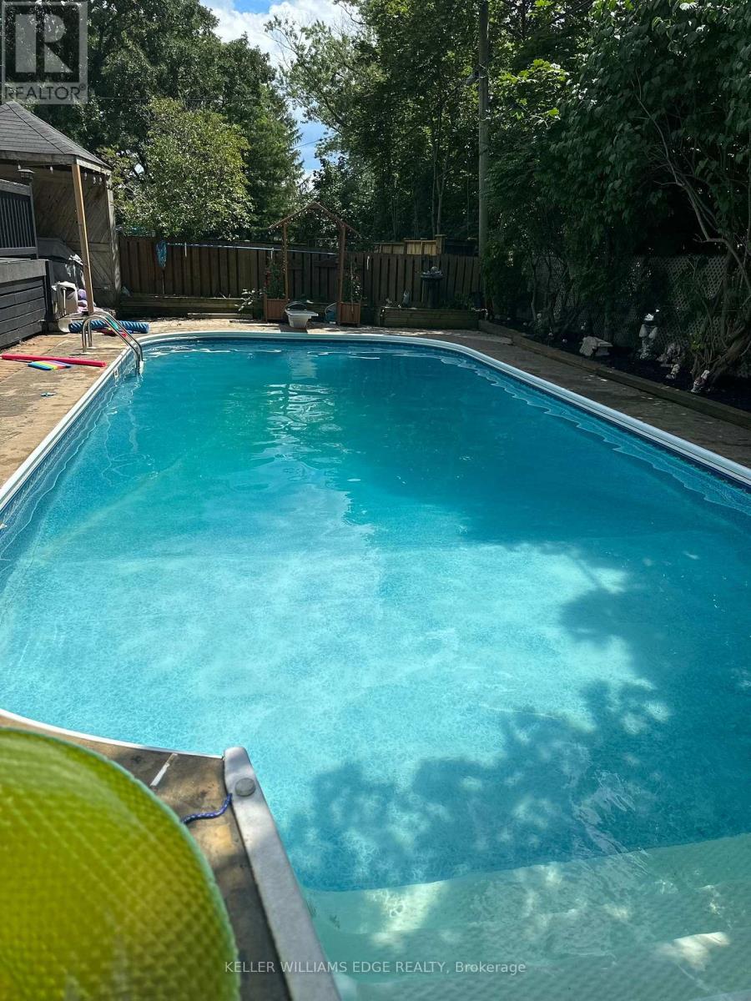2 卧室
2 浴室
1100 - 1500 sqft
平房
壁炉
Inground Pool
中央空调
风热取暖
$1,229,000
Welcome to Your Dream Home in Elizabeth Gardens !! Step into this beautifully updated and spacious Bungalow in the highly sought-after Elizabeth Gardens neighborhood of South Burlington, offering over 2,400 sq ft of finished living space. The main level features: 2 generous bedrooms, Separate Living and Family Room, with a cozy Fireplace, a fully accessible modern Bathroom, a stunning oversized kitchen with quartz countertops, newer appliances, a stylish backsplash, and ample cabinet storage. Looking for more room? Head down to the fully finished Lower Level with its own private Entrance. Recently completed in 2025, it boasts: High ceilings, a spacious bedroom with tons of closet space, a sleek 3-piece bathroom, a brand new fireplace, in-suite laundry for added convenience. Backing onto the Arena and just minutes from the Lakeshore, shopping, Tim Hortons, Food Basics, and more, the location couldn't be better. Your backyard oasis includes: a sparkling Pool with Diving Board, a retractable Awning, a charming Pergola, Four Sheds for all your storage needs. Additional highlights: Parking for 4 vehicles, Wheelchair Ramp (installed in 2022), all kitchen Appliances replaced within the last 23 years, Main floor Washer & Dryer (2024) + Lower Level Washer & Dryer (2022), Kitchen and main Bathroom remodel (2022), New furnace (2024). Dont miss your chance to own this updated, move-in ready home in a family-friendly neighborhood! (id:43681)
房源概要
|
MLS® Number
|
W12182527 |
|
房源类型
|
民宅 |
|
社区名字
|
Appleby |
|
附近的便利设施
|
公园, 学校 |
|
社区特征
|
社区活动中心 |
|
特征
|
无地毯 |
|
总车位
|
4 |
|
泳池类型
|
Inground Pool |
|
结构
|
棚 |
详 情
|
浴室
|
2 |
|
地上卧房
|
2 |
|
总卧房
|
2 |
|
Age
|
51 To 99 Years |
|
公寓设施
|
Fireplace(s) |
|
家电类
|
烘干机, 炉子, Two 洗衣机s, 冰箱 |
|
建筑风格
|
平房 |
|
地下室进展
|
已装修 |
|
地下室功能
|
Separate Entrance |
|
地下室类型
|
N/a (finished) |
|
施工种类
|
独立屋 |
|
空调
|
中央空调 |
|
外墙
|
砖 |
|
壁炉
|
有 |
|
Fireplace Total
|
2 |
|
地基类型
|
水泥 |
|
供暖方式
|
天然气 |
|
供暖类型
|
压力热风 |
|
储存空间
|
1 |
|
内部尺寸
|
1100 - 1500 Sqft |
|
类型
|
独立屋 |
|
设备间
|
市政供水 |
车 位
土地
|
英亩数
|
无 |
|
土地便利设施
|
公园, 学校 |
|
污水道
|
Sanitary Sewer |
|
土地深度
|
104 Ft |
|
土地宽度
|
60 Ft |
|
不规则大小
|
60 X 104 Ft |
|
规划描述
|
P,r2.3 |
房 间
| 楼 层 |
类 型 |
长 度 |
宽 度 |
面 积 |
|
Lower Level |
洗衣房 |
3.33 m |
2.34 m |
3.33 m x 2.34 m |
|
Lower Level |
卧室 |
6.93 m |
3.38 m |
6.93 m x 3.38 m |
|
Lower Level |
娱乐,游戏房 |
9.93 m |
6.88 m |
9.93 m x 6.88 m |
|
Lower Level |
浴室 |
2.77 m |
1.35 m |
2.77 m x 1.35 m |
|
一楼 |
客厅 |
5.49 m |
3.48 m |
5.49 m x 3.48 m |
|
一楼 |
厨房 |
6.68 m |
3.33 m |
6.68 m x 3.33 m |
|
一楼 |
餐厅 |
3.38 m |
3.2 m |
3.38 m x 3.2 m |
|
一楼 |
家庭房 |
5.13 m |
3.38 m |
5.13 m x 3.38 m |
|
一楼 |
主卧 |
5.61 m |
3.33 m |
5.61 m x 3.33 m |
|
一楼 |
第二卧房 |
3.53 m |
2.74 m |
3.53 m x 2.74 m |
|
一楼 |
浴室 |
3.38 m |
2.21 m |
3.38 m x 2.21 m |
https://www.realtor.ca/real-estate/28387042/156-hammersmith-court-burlington-appleby-appleby









