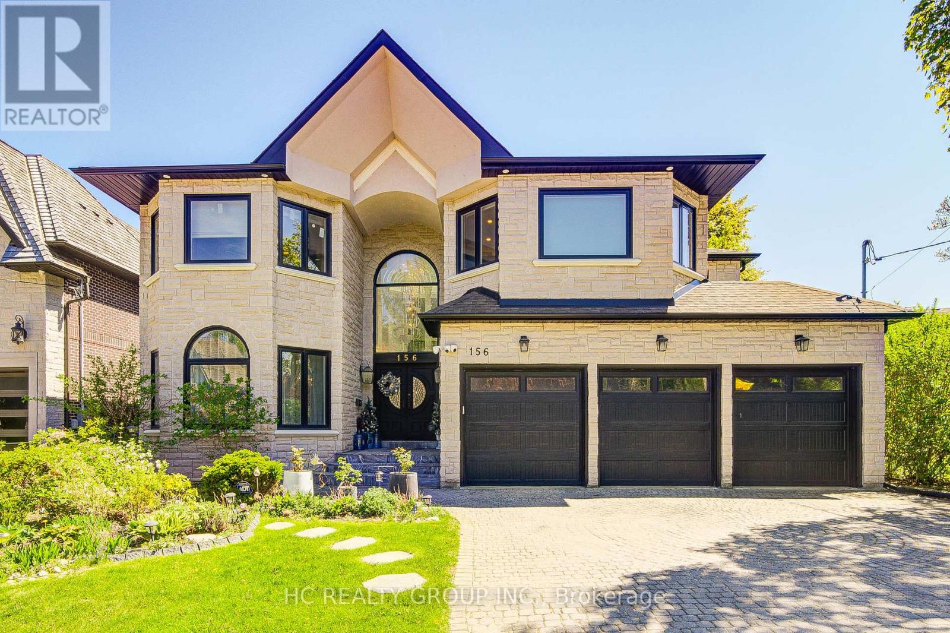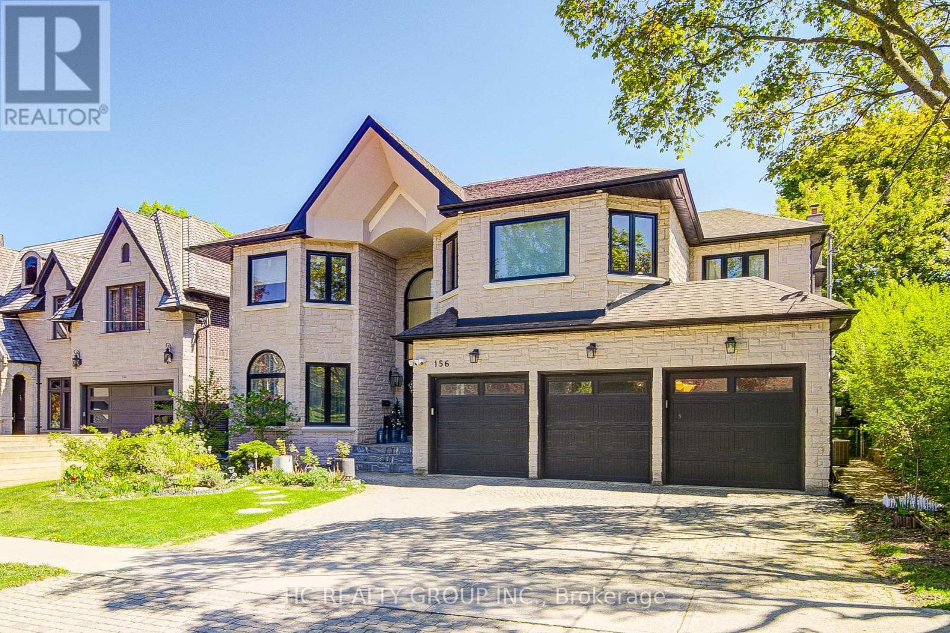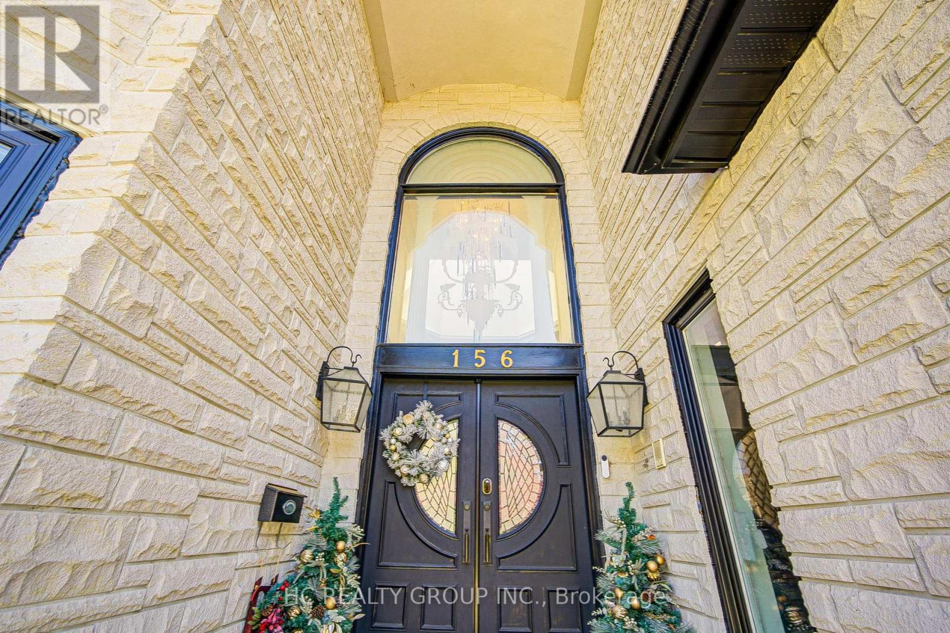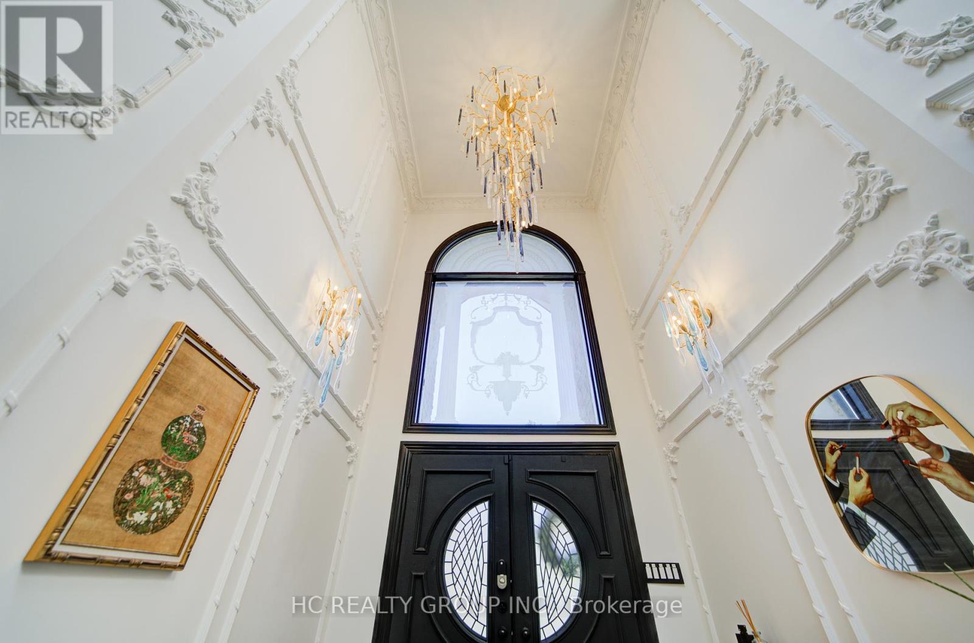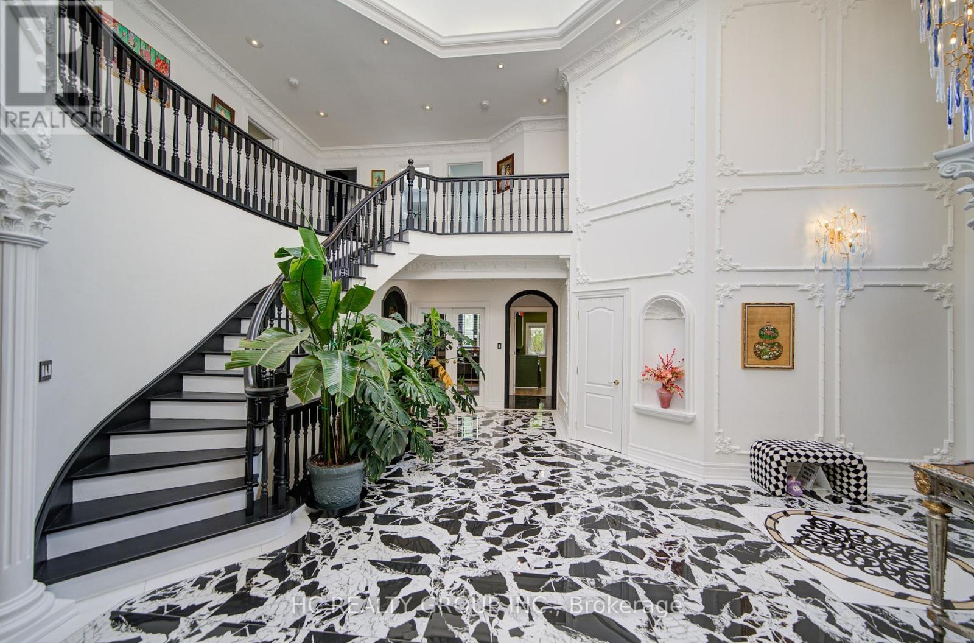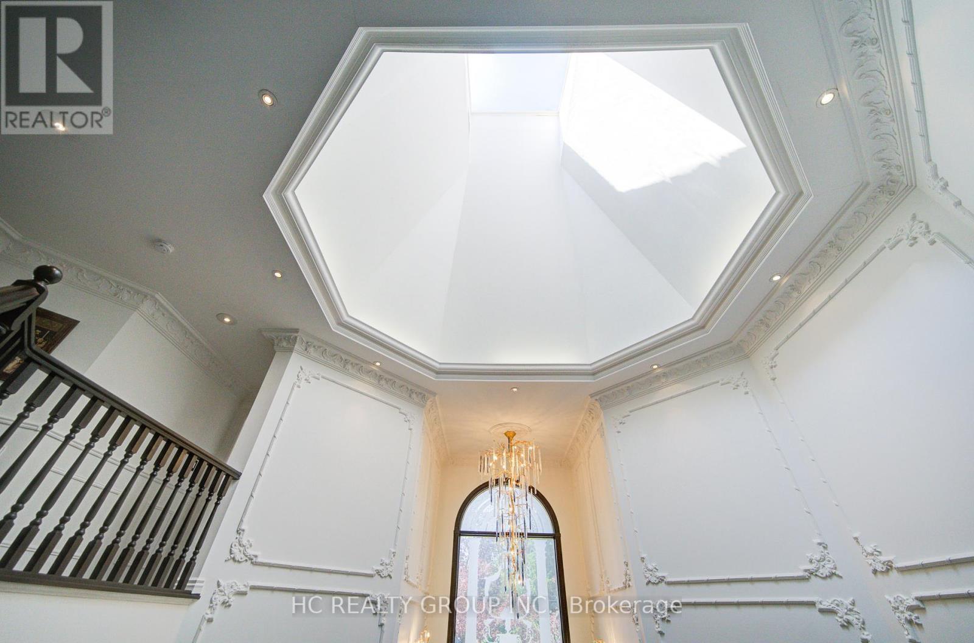7 卧室
7 浴室
3500 - 5000 sqft
壁炉
中央空调
风热取暖
$3,480,000
Welcome to Prestige Bayview Village!This rarely available 3-car garage home offers an impressive 4,933 sq. ft. above grade (main and second floors), plus a 1,856 sq. ft. finished walk-up basementall situated on a premium 60.00 x 142.87 ft lot. Bathed in natural light with south-facing exposure and multiple skylights, the home is bright and inviting throughout the day.The gourmet kitchen features a unique breakfast area illuminated by four skylights and expansive windows, creating a warm and welcoming atmosphere. The spacious layout includes 5+2 bedrooms and 7 bathrooms, with thoughtful additions like a nanny suite and dry sauna for added comfort.Located in the highly sought-after school district of Elkhorn Public School, Bayview Middle School, and Earl Haig Secondary School. Steps from the renowned East Don River Trail, and close to Bayview Village Shopping Centre, charming cafés, fine dining, banks, subway access, and major highways. (id:43681)
房源概要
|
MLS® Number
|
C12157464 |
|
房源类型
|
民宅 |
|
社区名字
|
Bayview Village |
|
附近的便利设施
|
医院, 公园, 公共交通, 学校 |
|
特征
|
Conservation/green Belt, 无地毯, Sauna |
|
总车位
|
6 |
详 情
|
浴室
|
7 |
|
地上卧房
|
5 |
|
地下卧室
|
2 |
|
总卧房
|
7 |
|
家电类
|
烤箱 - Built-in, Central Vacuum, Blinds, 洗碗机, 烘干机, 烤箱, 炉子, 洗衣机, Water Treatment, 窗帘, 冰箱 |
|
地下室进展
|
已装修 |
|
地下室功能
|
Walk Out |
|
地下室类型
|
N/a (finished) |
|
施工种类
|
独立屋 |
|
空调
|
中央空调 |
|
外墙
|
砖, 石 |
|
Fire Protection
|
Alarm System, Monitored Alarm, Security System |
|
壁炉
|
有 |
|
Flooring Type
|
Hardwood |
|
客人卫生间(不包含洗浴)
|
2 |
|
供暖方式
|
天然气 |
|
供暖类型
|
压力热风 |
|
储存空间
|
2 |
|
内部尺寸
|
3500 - 5000 Sqft |
|
类型
|
独立屋 |
|
设备间
|
市政供水 |
车 位
土地
|
英亩数
|
无 |
|
土地便利设施
|
医院, 公园, 公共交通, 学校 |
|
污水道
|
Sanitary Sewer |
|
土地深度
|
142 Ft ,10 In |
|
土地宽度
|
60 Ft |
|
不规则大小
|
60 X 142.9 Ft |
房 间
| 楼 层 |
类 型 |
长 度 |
宽 度 |
面 积 |
|
二楼 |
Bedroom 4 |
4.52 m |
5.4 m |
4.52 m x 5.4 m |
|
二楼 |
Bedroom 5 |
3.3 m |
4.5 m |
3.3 m x 4.5 m |
|
二楼 |
主卧 |
15 m |
4.4 m |
15 m x 4.4 m |
|
二楼 |
第二卧房 |
5.75 m |
5.02 m |
5.75 m x 5.02 m |
|
二楼 |
第三卧房 |
3.85 m |
4.9 m |
3.85 m x 4.9 m |
|
地下室 |
娱乐,游戏房 |
12.9 m |
7.5 m |
12.9 m x 7.5 m |
|
一楼 |
门厅 |
7.78 m |
7 m |
7.78 m x 7 m |
|
一楼 |
客厅 |
9.48 m |
4.08 m |
9.48 m x 4.08 m |
|
一楼 |
家庭房 |
4.4 m |
5.7 m |
4.4 m x 5.7 m |
|
一楼 |
Library |
4.88 m |
2.54 m |
4.88 m x 2.54 m |
|
一楼 |
厨房 |
6.66 m |
5.55 m |
6.66 m x 5.55 m |
|
一楼 |
餐厅 |
5.52 m |
4.08 m |
5.52 m x 4.08 m |
https://www.realtor.ca/real-estate/28332374/156-burbank-drive-toronto-bayview-village-bayview-village


