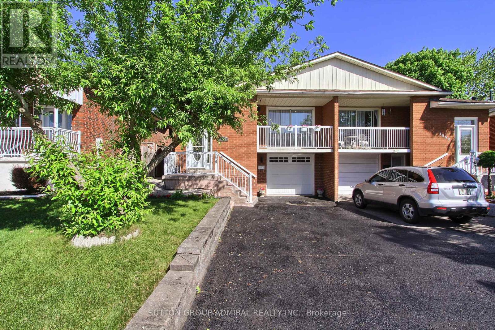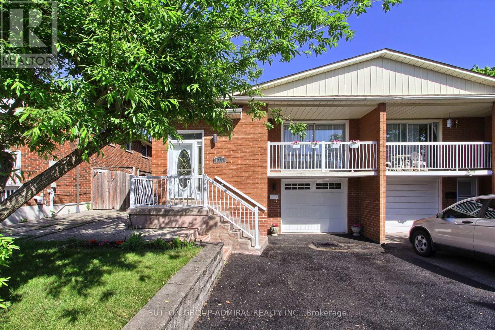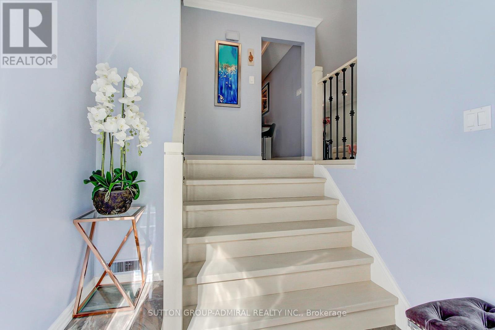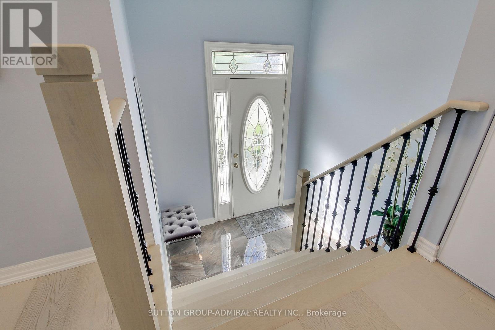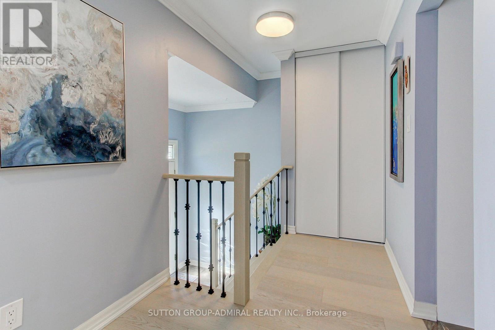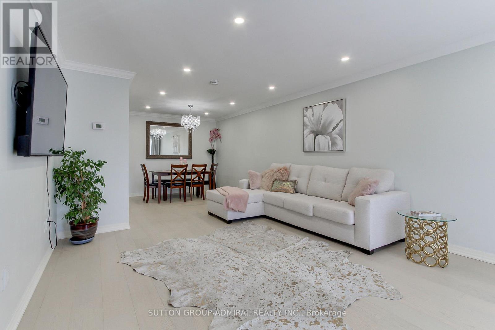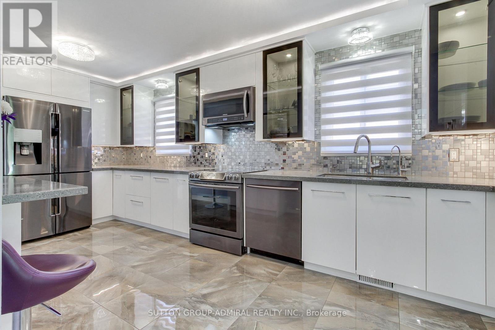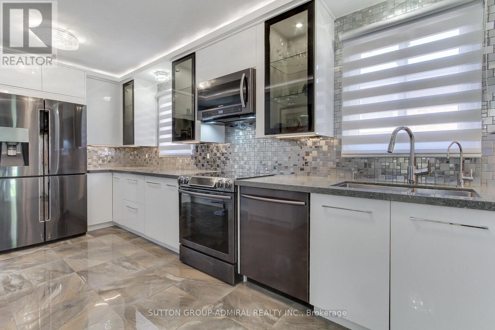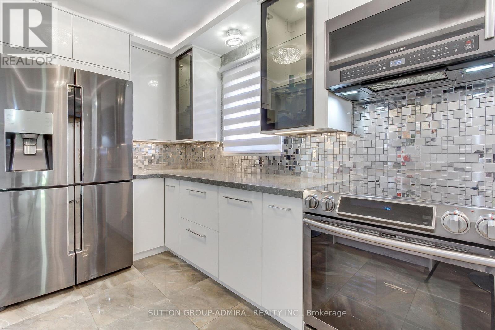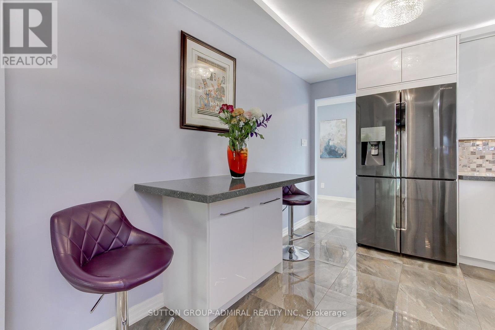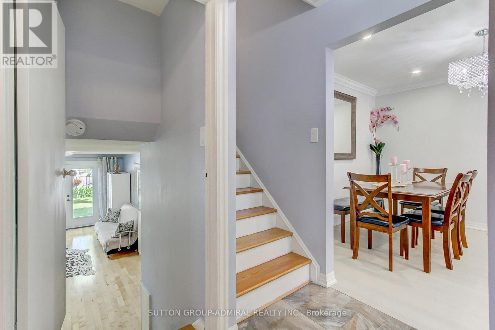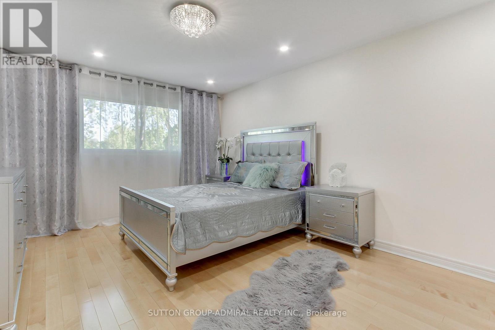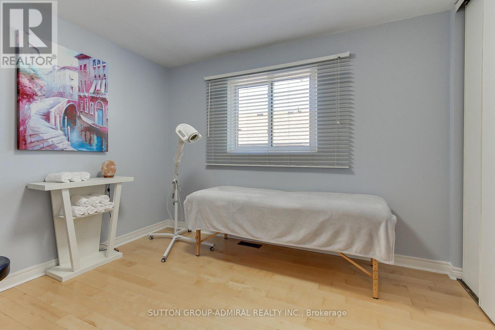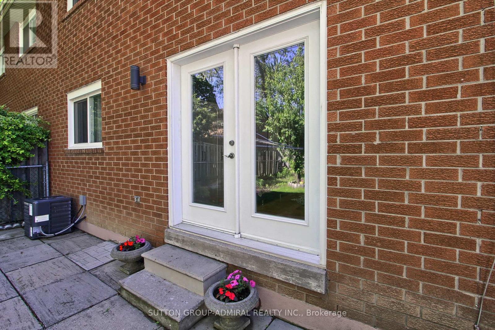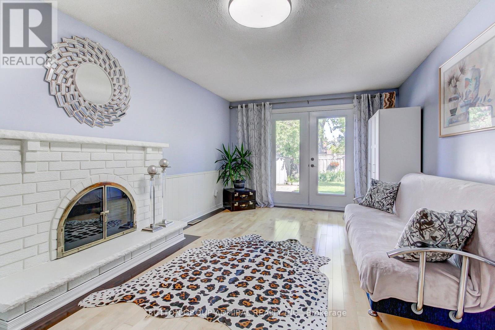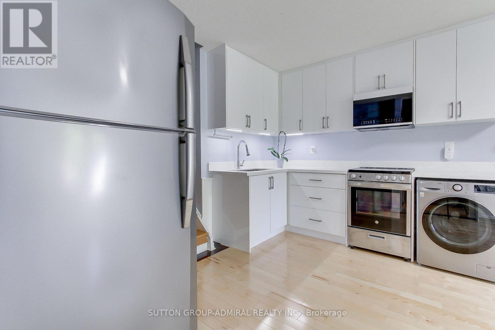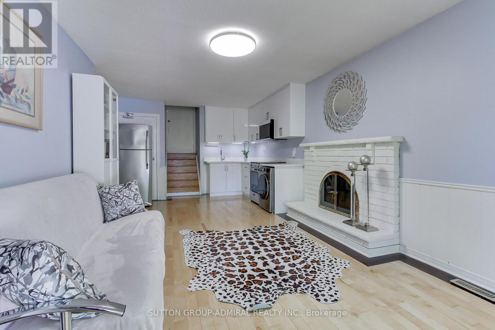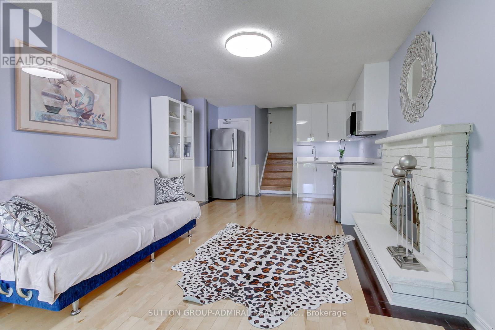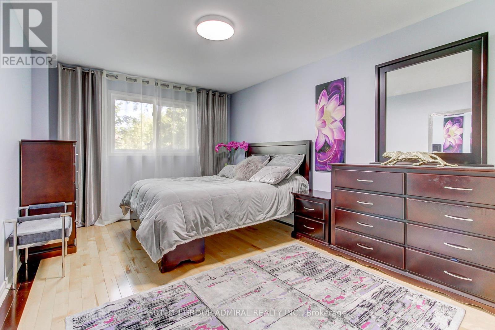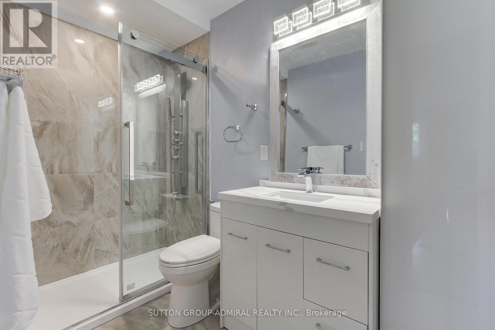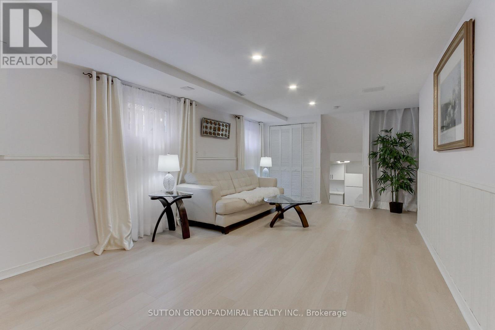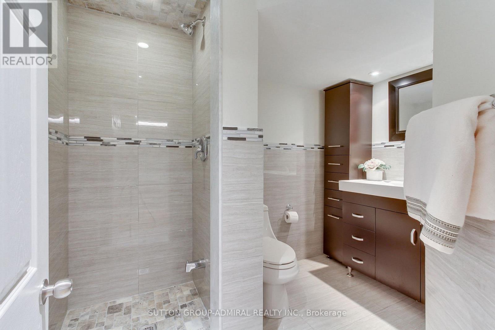6 卧室
3 浴室
1500 - 2000 sqft
壁炉
中央空调
风热取暖
$1,189,000
Welcome to rarely offered huge 5 levels backsplit nestled in high demand area in the Rathwood neighborhood. Almost 2500 sq.ft. professionally finished living space with 3 separate entrances is perfect for multigeneration families or investment income potential. The main floor features family size renovated kitchen equipped with reverse osmosis water filter, great living room with balcony and nice dining room. The upper level has 3 bright and specious bedrooms and renovated (2025) bathroom. The lower level provides a large family room with fireplace and walkout to backyard, kitchenette, good size bedroom and renovated full bathroom. The basement with ground level entrance features living room, kitchen, 2 bedrooms, 3 pcs washroom and laundry. Enjoy warm days and evenings at private fully fenced backyard with no neighbors behind. Fantastic location: close to transportation, good schools, shopping plazas and Garnet park. Minutes to Toronto. (id:43681)
房源概要
|
MLS® Number
|
W12178590 |
|
房源类型
|
民宅 |
|
社区名字
|
Rathwood |
|
附近的便利设施
|
公园, 公共交通 |
|
特征
|
无地毯 |
|
总车位
|
4 |
|
结构
|
棚 |
详 情
|
浴室
|
3 |
|
地上卧房
|
4 |
|
地下卧室
|
2 |
|
总卧房
|
6 |
|
公寓设施
|
Fireplace(s) |
|
家电类
|
Garage Door Opener Remote(s), 洗碗机, 烘干机, Garage Door Opener, 微波炉, 炉子, 洗衣机, 窗帘, 冰箱 |
|
地下室进展
|
已装修 |
|
地下室功能
|
Separate Entrance |
|
地下室类型
|
N/a (finished) |
|
施工种类
|
Semi-detached |
|
Construction Style Split Level
|
Backsplit |
|
空调
|
中央空调 |
|
外墙
|
砖 |
|
壁炉
|
有 |
|
Flooring Type
|
Hardwood, Laminate, Tile, Vinyl |
|
地基类型
|
混凝土 |
|
供暖方式
|
天然气 |
|
供暖类型
|
压力热风 |
|
内部尺寸
|
1500 - 2000 Sqft |
|
类型
|
独立屋 |
|
设备间
|
市政供水 |
车 位
土地
|
英亩数
|
无 |
|
围栏类型
|
Fenced Yard |
|
土地便利设施
|
公园, 公共交通 |
|
污水道
|
Sanitary Sewer |
|
土地深度
|
121 Ft |
|
土地宽度
|
28 Ft ,8 In |
|
不规则大小
|
28.7 X 121 Ft |
房 间
| 楼 层 |
类 型 |
长 度 |
宽 度 |
面 积 |
|
地下室 |
客厅 |
5.9 m |
3.4 m |
5.9 m x 3.4 m |
|
Lower Level |
家庭房 |
6.49 m |
3.93 m |
6.49 m x 3.93 m |
|
Lower Level |
Bedroom 4 |
4.18 m |
2.9 m |
4.18 m x 2.9 m |
|
一楼 |
客厅 |
5.27 m |
3.68 m |
5.27 m x 3.68 m |
|
一楼 |
餐厅 |
3.35 m |
2.98 m |
3.35 m x 2.98 m |
|
一楼 |
厨房 |
6.02 m |
3.27 m |
6.02 m x 3.27 m |
|
Sub-basement |
卧室 |
3.5 m |
3.38 m |
3.5 m x 3.38 m |
|
Sub-basement |
第二卧房 |
3.68 m |
2.93 m |
3.68 m x 2.93 m |
|
Sub-basement |
厨房 |
3.38 m |
3.32 m |
3.38 m x 3.32 m |
|
Upper Level |
主卧 |
4.26 m |
3.62 m |
4.26 m x 3.62 m |
|
Upper Level |
第二卧房 |
3.68 m |
2.82 m |
3.68 m x 2.82 m |
|
Upper Level |
第三卧房 |
4.26 m |
3.62 m |
4.26 m x 3.62 m |
https://www.realtor.ca/real-estate/28378251/1559-shale-oak-mews-mississauga-rathwood-rathwood


