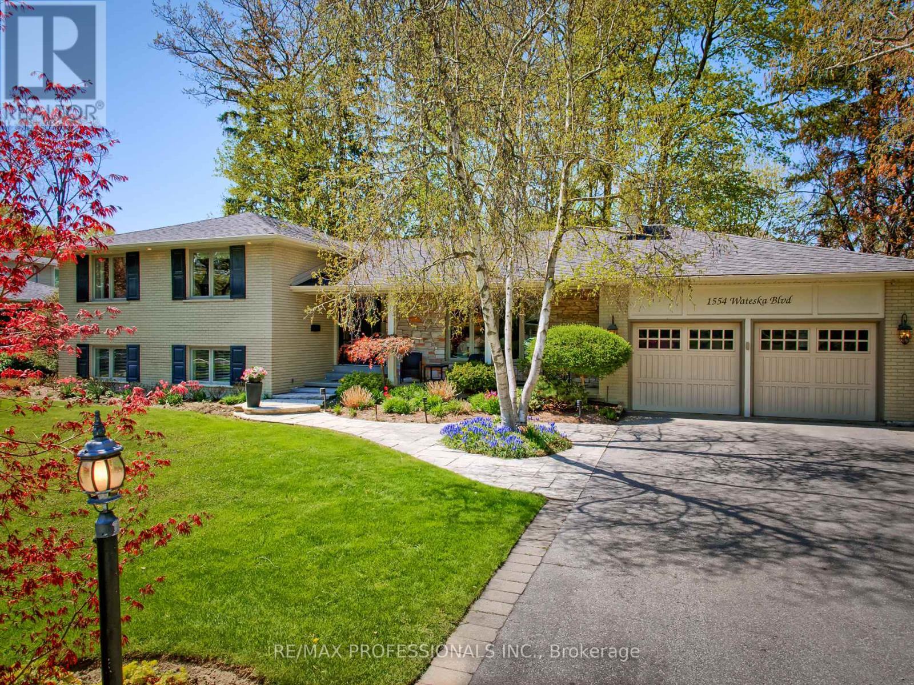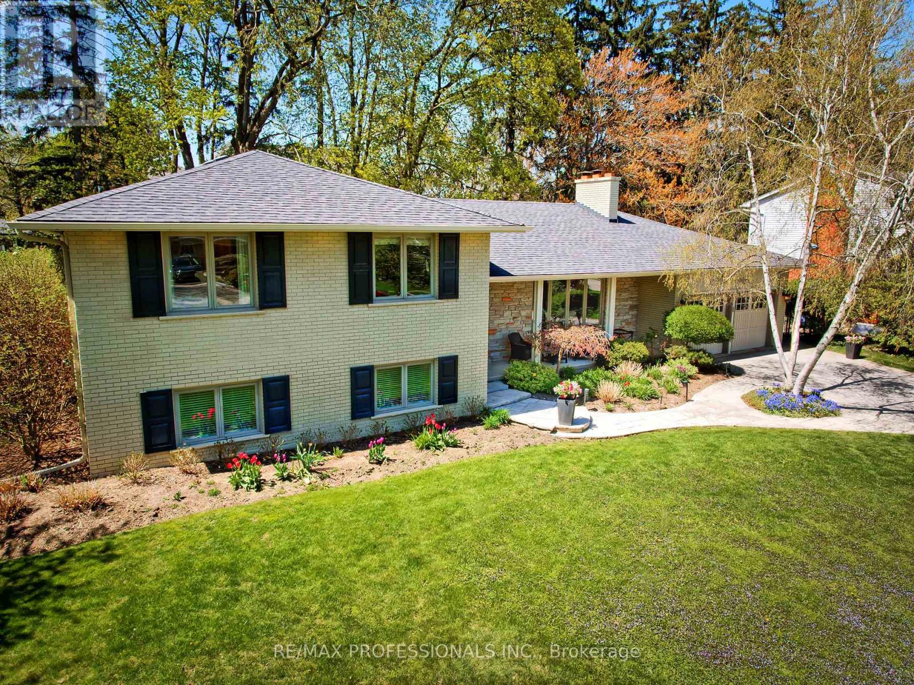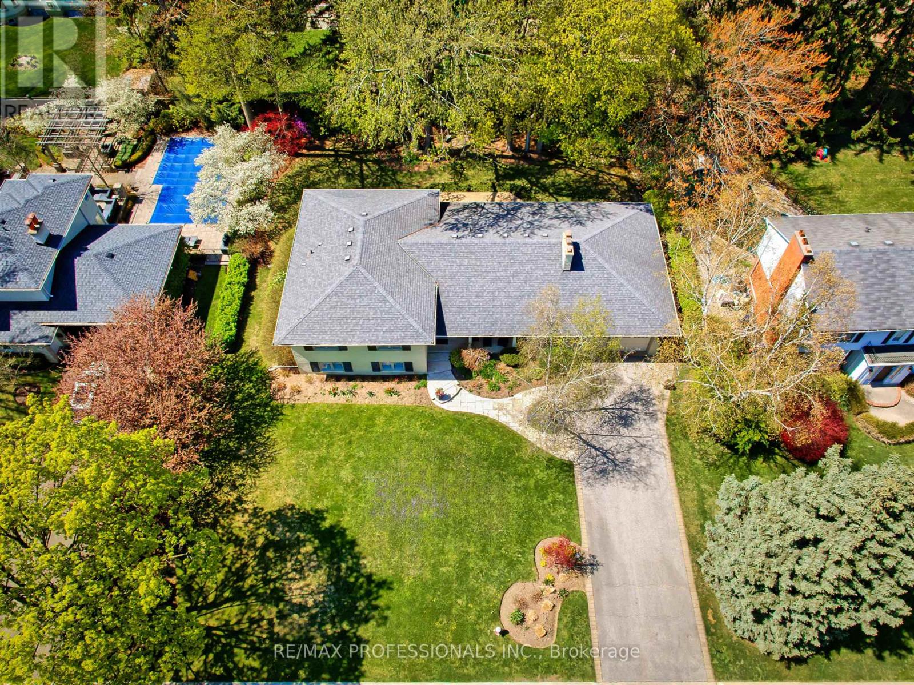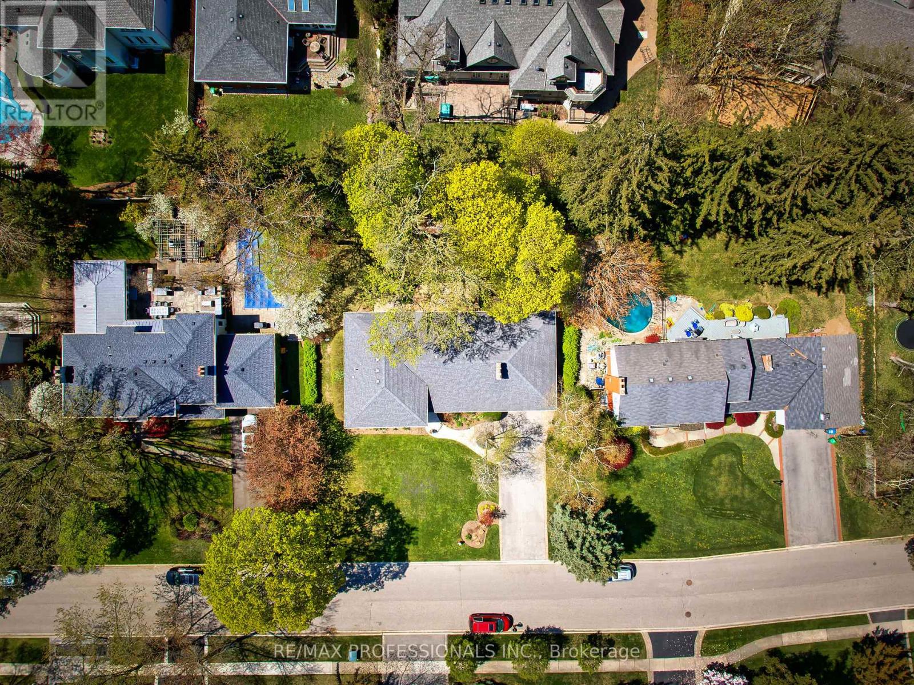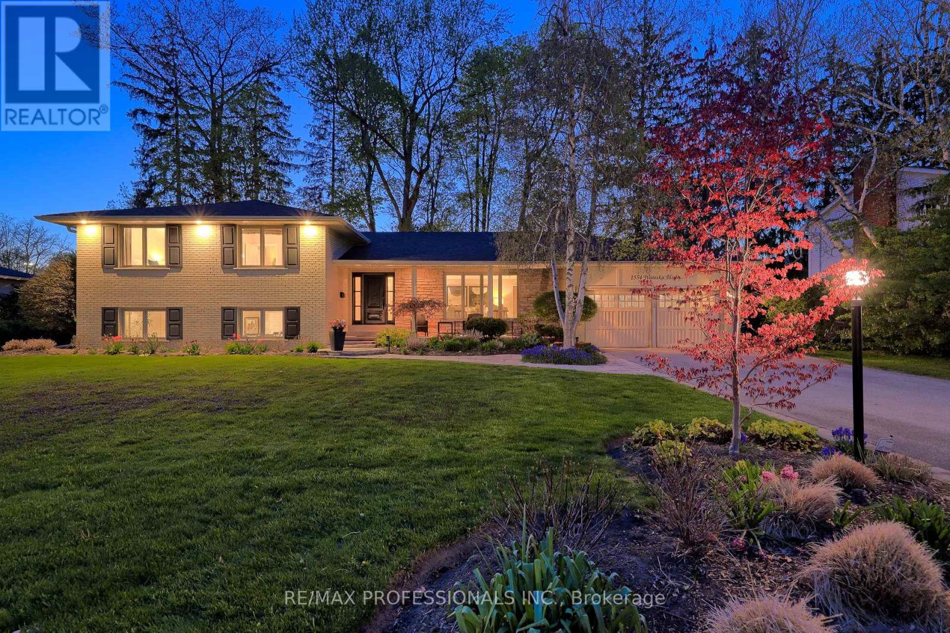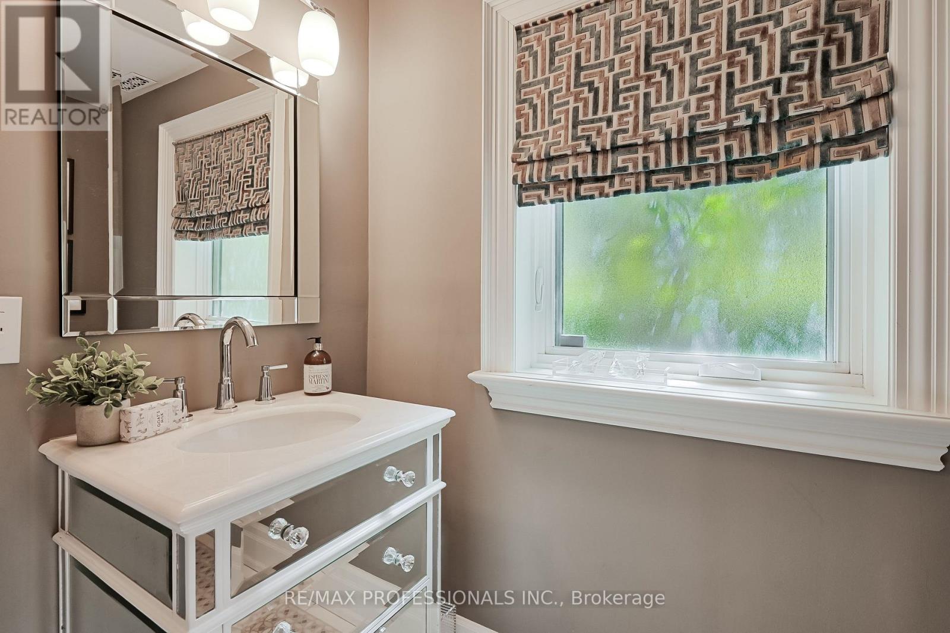5 卧室
3 浴室
2500 - 3000 sqft
壁炉
中央空调
风热取暖
$2,498,000
Welcome to 1554 Wateska Blvd A Timeless Beauty set on a picturesque 100 x 127 lot in the heart of Lorne Park, this elegant 4+1 bedroom, 3 bathroom side-split offers over 3,000 sq ft of refined living space for both relaxed family living and elegant entertaining. A true standout on one of the neighbourhoods most coveted tree-lined streets. Bright and spacious interior anchored by a sophisticated living room with oversized windows, gleaming hardwood floors, and a classic wood-burning fireplace. The kitchen offers ample cabinetry and walkout access to the expansive backyard and deck ideal for summer dining under the canopy of mature trees. Upstairs, features large closets and natural light throughout. The lower level is an entertainers dream complete with a walkout to rear garden & recreation room, custom built-ins, wet bar with a lower level games area with additional family room with striking stone fireplace or room for a fifth bedroom for in-laws or guests. Step outside to a lush, private backyard surrounded by towering trees A double car garage and long driveway providing ample parking for family and visitors. Highly desirable Lorne Park school district and just minutes to the lake, parks, and village shops, this is a rare opportunity to own an exceptional home in one of Mississauga's most prestigious enclaves. Walk to top-rated schools, trails, and the waterfront. A perfect blend of space, comfort, and lifestyle. (id:43681)
Open House
现在这个房屋大家可以去Open House参观了!
开始于:
2:00 pm
结束于:
4:00 pm
房源概要
|
MLS® Number
|
W12148046 |
|
房源类型
|
民宅 |
|
社区名字
|
Lorne Park |
|
附近的便利设施
|
公园, 公共交通, 学校 |
|
总车位
|
5 |
详 情
|
浴室
|
3 |
|
地上卧房
|
4 |
|
地下卧室
|
1 |
|
总卧房
|
5 |
|
地下室进展
|
已装修 |
|
地下室类型
|
N/a (finished) |
|
施工种类
|
独立屋 |
|
Construction Style Split Level
|
Sidesplit |
|
空调
|
中央空调 |
|
外墙
|
砖, 石 |
|
壁炉
|
有 |
|
Flooring Type
|
Hardwood, Laminate, Tile, Carpeted, Parquet |
|
地基类型
|
水泥 |
|
客人卫生间(不包含洗浴)
|
1 |
|
供暖方式
|
天然气 |
|
供暖类型
|
压力热风 |
|
内部尺寸
|
2500 - 3000 Sqft |
|
类型
|
独立屋 |
|
设备间
|
市政供水 |
车 位
土地
|
英亩数
|
无 |
|
土地便利设施
|
公园, 公共交通, 学校 |
|
污水道
|
Sanitary Sewer |
|
土地深度
|
126 Ft ,7 In |
|
土地宽度
|
100 Ft |
|
不规则大小
|
100 X 126.6 Ft |
房 间
| 楼 层 |
类 型 |
长 度 |
宽 度 |
面 积 |
|
Lower Level |
娱乐,游戏房 |
8.31 m |
4.32 m |
8.31 m x 4.32 m |
|
一楼 |
客厅 |
6.1 m |
4.57 m |
6.1 m x 4.57 m |
|
一楼 |
餐厅 |
4.27 m |
3.58 m |
4.27 m x 3.58 m |
|
一楼 |
厨房 |
3.58 m |
3.53 m |
3.58 m x 3.53 m |
|
一楼 |
Eating Area |
3.58 m |
3.23 m |
3.58 m x 3.23 m |
|
Upper Level |
主卧 |
3.96 m |
3.96 m |
3.96 m x 3.96 m |
|
Upper Level |
卧室 |
4.11 m |
3.45 m |
4.11 m x 3.45 m |
|
Upper Level |
卧室 |
3.96 m |
3.78 m |
3.96 m x 3.78 m |
|
Upper Level |
卧室 |
4.11 m |
3.45 m |
4.11 m x 3.45 m |
|
一楼 |
家庭房 |
7.44 m |
4.62 m |
7.44 m x 4.62 m |
|
一楼 |
衣帽间 |
6.58 m |
3.96 m |
6.58 m x 3.96 m |
https://www.realtor.ca/real-estate/28311851/1554-wateska-boulevard-mississauga-lorne-park-lorne-park


