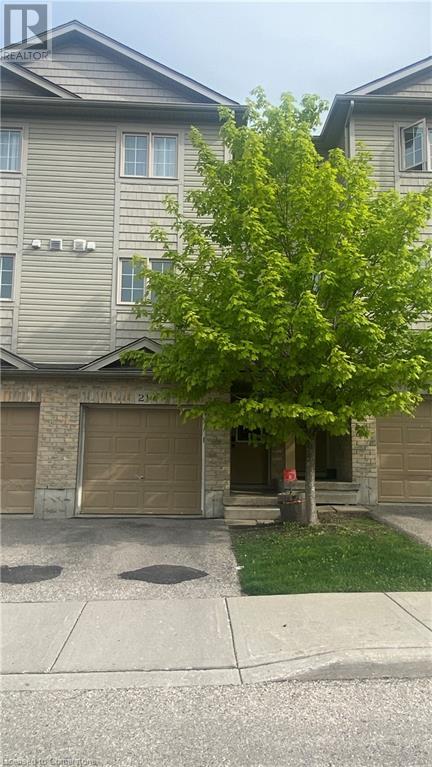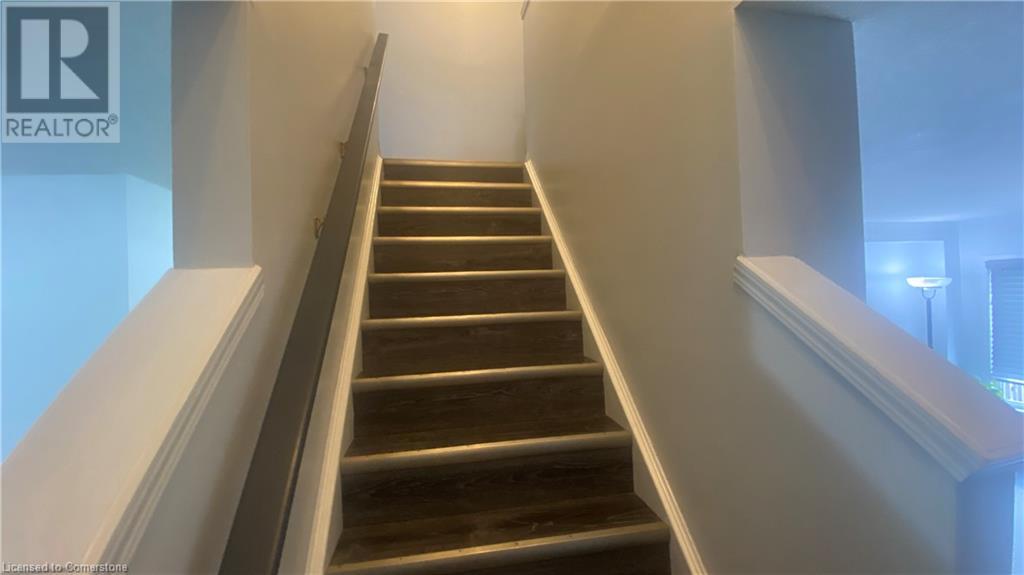3 卧室
2 浴室
1200 sqft
三层
中央空调
风热取暖
$2,600 Monthly
Insurance, Other, See Remarks, Property Management
Beautiful open concept 3+1 bedroom townhome in the sought-after 'Highland Woods' community of Kitchener’s Forest Hills, featuring 1.5 bathrooms, a bright and spacious layout, modern kitchen with fridge, stove, and dishwasher, in-unit washer and dryer, a private deck perfect for BBQs, gas heating, and parking for two vehicles (garage + driveway), all conveniently located close to shopping, restaurants, grocery stores, and highways—this home shows extremely well and offers both comfort and convenience. (id:43681)
房源概要
|
MLS® Number
|
40734686 |
|
房源类型
|
民宅 |
|
附近的便利设施
|
医院, 公园, 礼拜场所, 游乐场, 公共交通, 学校, 购物 |
|
社区特征
|
安静的区域 |
|
特征
|
Sump Pump, 自动车库门 |
|
总车位
|
2 |
详 情
|
浴室
|
2 |
|
地上卧房
|
3 |
|
总卧房
|
3 |
|
家电类
|
洗碗机, 烘干机, 微波炉, 炉子, Water Softener, 洗衣机, Range - Gas, Gas 炉子(s), Hood 电扇, Garage Door Opener |
|
建筑风格
|
3 层 |
|
地下室进展
|
已完成 |
|
地下室类型
|
Full (unfinished) |
|
施工种类
|
附加的 |
|
空调
|
中央空调 |
|
外墙
|
铝壁板, 砖 |
|
固定装置
|
吊扇 |
|
客人卫生间(不包含洗浴)
|
1 |
|
供暖方式
|
天然气 |
|
供暖类型
|
压力热风 |
|
储存空间
|
3 |
|
内部尺寸
|
1200 Sqft |
|
类型
|
联排别墅 |
|
设备间
|
市政供水 |
车 位
土地
|
入口类型
|
Highway Nearby |
|
英亩数
|
无 |
|
土地便利设施
|
医院, 公园, 宗教场所, 游乐场, 公共交通, 学校, 购物 |
|
污水道
|
城市污水处理系统 |
|
土地深度
|
83 Ft |
|
土地宽度
|
15 Ft |
|
规划描述
|
R6 |
房 间
| 楼 层 |
类 型 |
长 度 |
宽 度 |
面 积 |
|
二楼 |
两件套卫生间 |
|
|
8'3'' x 4'11'' |
|
二楼 |
厨房 |
|
|
19'2'' x 14'3'' |
|
二楼 |
客厅 |
|
|
15'11'' x 14'2'' |
|
三楼 |
四件套浴室 |
|
|
9'10'' x 15'7'' |
|
三楼 |
卧室 |
|
|
14'3'' x 10'7'' |
|
三楼 |
卧室 |
|
|
11'9'' x 10'6'' |
|
三楼 |
卧室 |
|
|
9'10'' x 15'7'' |
|
地下室 |
洗衣房 |
|
|
15'7'' x 14'10'' |
https://www.realtor.ca/real-estate/28382241/155-highland-crescent-unit-d21-kitchener
























