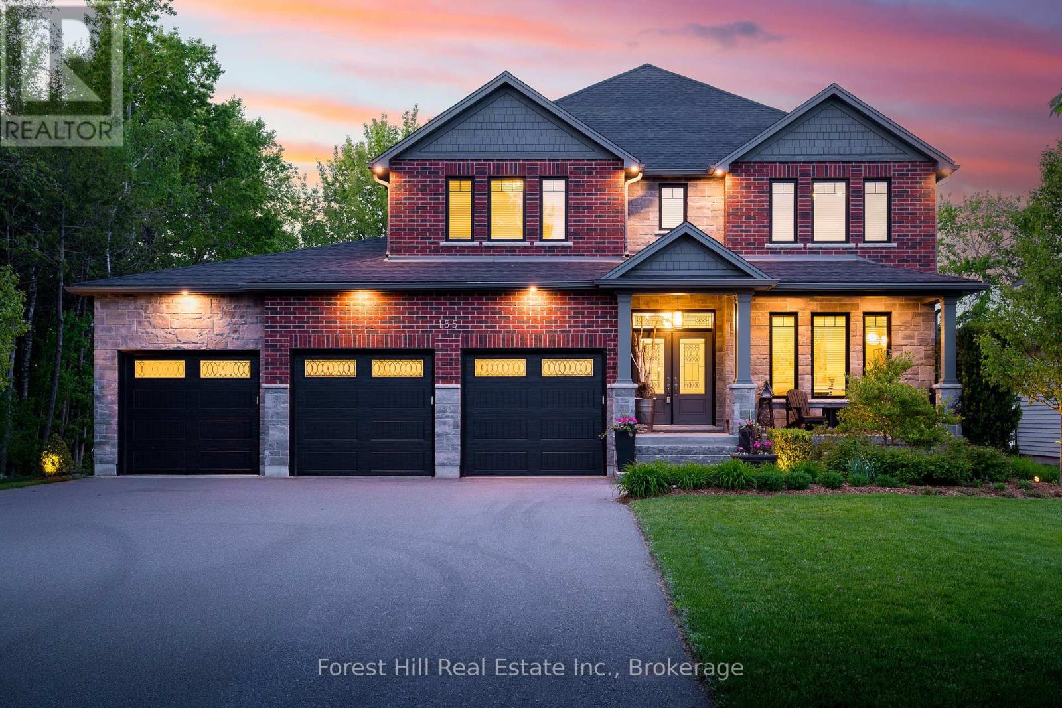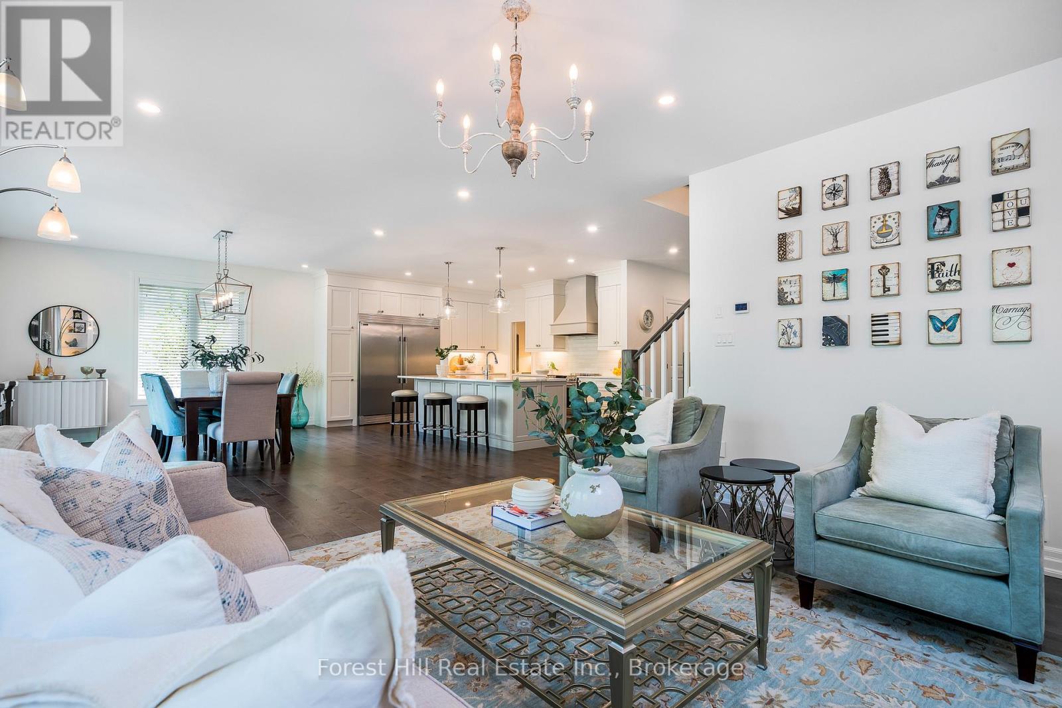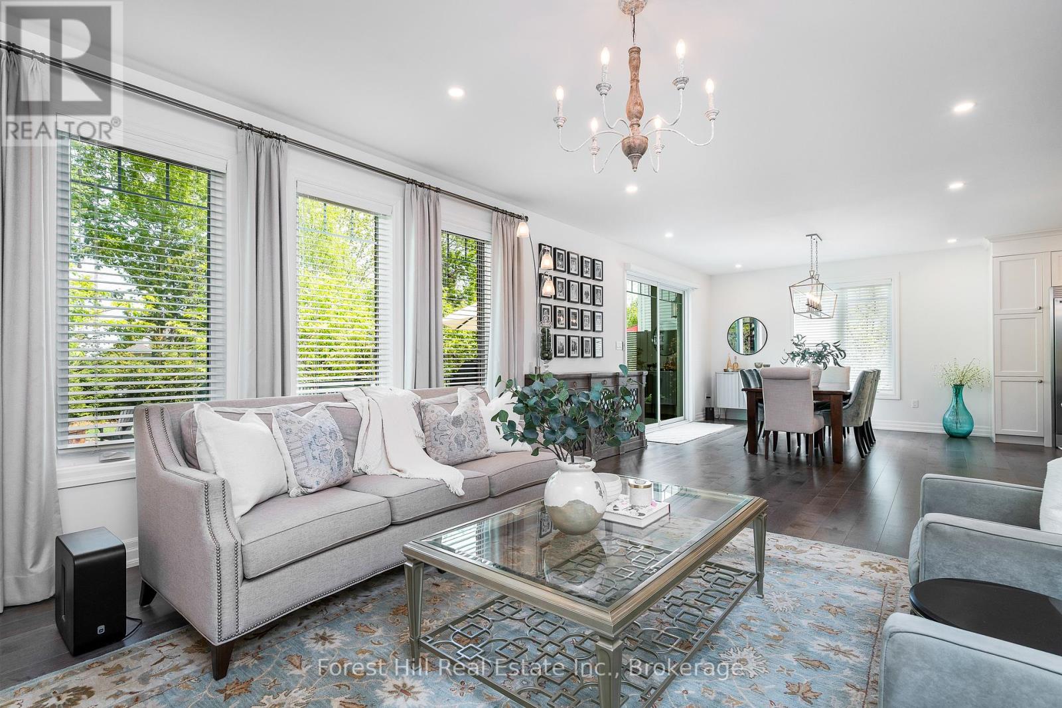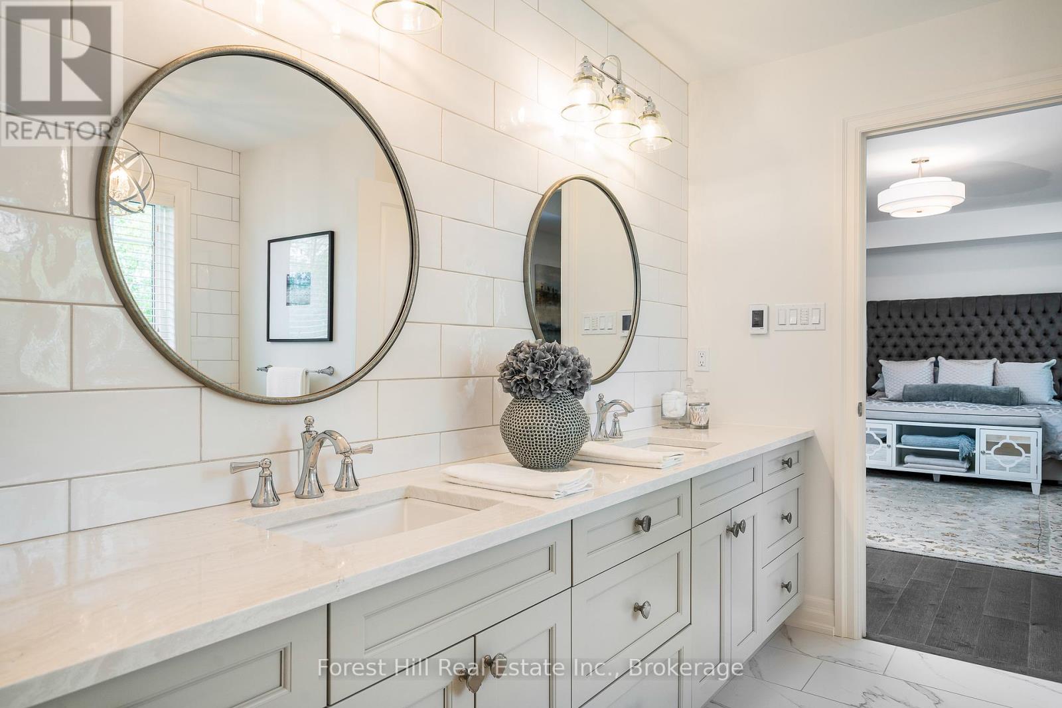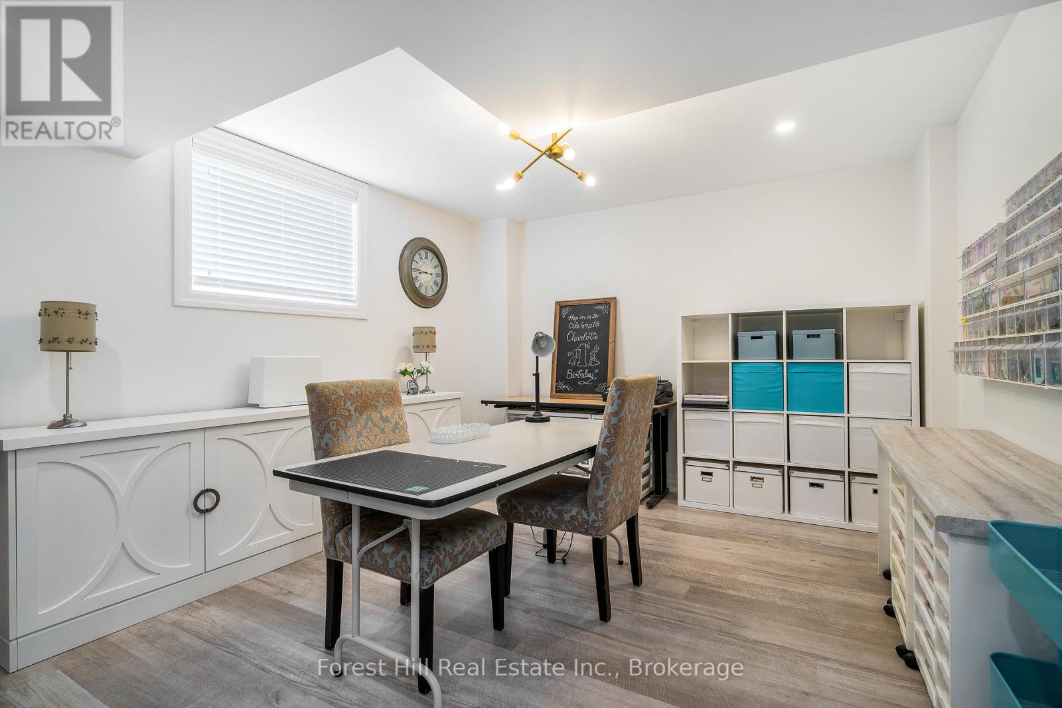4 卧室
5 浴室
3000 - 3500 sqft
壁炉
中央空调, 换气器
风热取暖
$2,299,000
Welcome to your dream home, a breathtaking 4-bedroom, 4.5-bathroom, two-story masterpiece built in 2019, designed for unparalleled luxury and comfort. Nestled in a serene setting, this residence boasts stunning curb appeal with professionally landscaped grounds and evergreen trees ensuring backyard privacy. The expansive composite deck and charming outdoor wood burning fire bowl, surrounded by lush landscaping, create an idyllic space for relaxation and entertaining.Step inside to a light-filled, open-concept main level featuring gleaming hardwood floors and a cozy natural gas fireplace in the living room, perfect for gathering with loved ones. The chef-inspired kitchen is a culinary haven, equipped with high-end appliances, sleek Cambria quartz countertops, a scullery with additional storage and sink, and premium light fixtures that elevate the ambiance. Convenience abounds with a beautifully finished main-level laundry room boasting wall-to-wall built-ins and a central vacuum system for effortless cleaning.Upstairs, hardwood floors flow through the hallway and into the primary bedroom, a true sanctuary with an oversized walk-in closet and a luxurious 5-piece ensuite bathroom, complete with a soaker tub and glass-surround walk-in shower. All four bedrooms are generously sized, with a large shared bathroom featuring a double-sink vanity and tub-shower combo, while the second bedroom enjoys its own ensuite with a spacious vanity and shower-tub combo.The fully finished basement, with durable luxury vinyl plank flooring, is an entertainers delight, offering a kitchenette, a full bathroom, a versatile living space, and a home gym area.This home also includes a 3.5 garage with natural gas heating for year-round comfort. With every detail meticulously crafted, from the central vacuum system to the sophisticated design, this property blends modern elegance with unmatched functionality. Dont miss your chance to own this extraordinary home . (id:43681)
房源概要
|
MLS® Number
|
S12184168 |
|
房源类型
|
民宅 |
|
社区名字
|
Collingwood |
|
特征
|
Level Lot |
|
总车位
|
11 |
|
结构
|
Deck, Porch |
详 情
|
浴室
|
5 |
|
地上卧房
|
4 |
|
总卧房
|
4 |
|
公寓设施
|
Fireplace(s) |
|
家电类
|
Garage Door Opener Remote(s), Water Heater, 洗碗机, Freezer, Garage Door Opener, 炉子, 窗帘, 冰箱 |
|
地下室进展
|
已装修 |
|
地下室类型
|
N/a (finished) |
|
施工种类
|
独立屋 |
|
空调
|
Central Air Conditioning, 换气机 |
|
外墙
|
砖, 石 |
|
壁炉
|
有 |
|
Fireplace Total
|
1 |
|
Flooring Type
|
Hardwood |
|
地基类型
|
混凝土浇筑 |
|
客人卫生间(不包含洗浴)
|
1 |
|
供暖方式
|
天然气 |
|
供暖类型
|
压力热风 |
|
储存空间
|
2 |
|
内部尺寸
|
3000 - 3500 Sqft |
|
类型
|
独立屋 |
|
设备间
|
市政供水 |
车 位
土地
|
英亩数
|
无 |
|
污水道
|
Septic System |
|
土地深度
|
209 Ft |
|
土地宽度
|
72 Ft ,2 In |
|
不规则大小
|
72.2 X 209 Ft |
|
规划描述
|
R1 |
房 间
| 楼 层 |
类 型 |
长 度 |
宽 度 |
面 积 |
|
二楼 |
浴室 |
3.04 m |
4.5 m |
3.04 m x 4.5 m |
|
二楼 |
浴室 |
3.04 m |
2.4 m |
3.04 m x 2.4 m |
|
二楼 |
浴室 |
3.99 m |
1.52 m |
3.99 m x 1.52 m |
|
二楼 |
主卧 |
6.4 m |
4.7 m |
6.4 m x 4.7 m |
|
二楼 |
第二卧房 |
4.29 m |
4.2 m |
4.29 m x 4.2 m |
|
二楼 |
第三卧房 |
3.5 m |
3.38 m |
3.5 m x 3.38 m |
|
二楼 |
Bedroom 4 |
3.77 m |
4.29 m |
3.77 m x 4.29 m |
|
地下室 |
Office |
3.66 m |
4.55 m |
3.66 m x 4.55 m |
|
地下室 |
Exercise Room |
4.87 m |
4.5 m |
4.87 m x 4.5 m |
|
地下室 |
娱乐,游戏房 |
4.87 m |
4.5 m |
4.87 m x 4.5 m |
|
地下室 |
浴室 |
2.7 m |
2.4 m |
2.7 m x 2.4 m |
|
一楼 |
衣帽间 |
3.77 m |
4.07 m |
3.77 m x 4.07 m |
|
一楼 |
厨房 |
4.32 m |
3.77 m |
4.32 m x 3.77 m |
|
一楼 |
餐厅 |
4.3 m |
4.6 m |
4.3 m x 4.6 m |
|
一楼 |
家庭房 |
4.6 m |
6.09 m |
4.6 m x 6.09 m |
|
In Between |
洗衣房 |
2.3 m |
3.9 m |
2.3 m x 3.9 m |
|
In Between |
浴室 |
1.18 m |
2.4 m |
1.18 m x 2.4 m |
https://www.realtor.ca/real-estate/28390456/155-glenlake-boulevard-collingwood-collingwood


