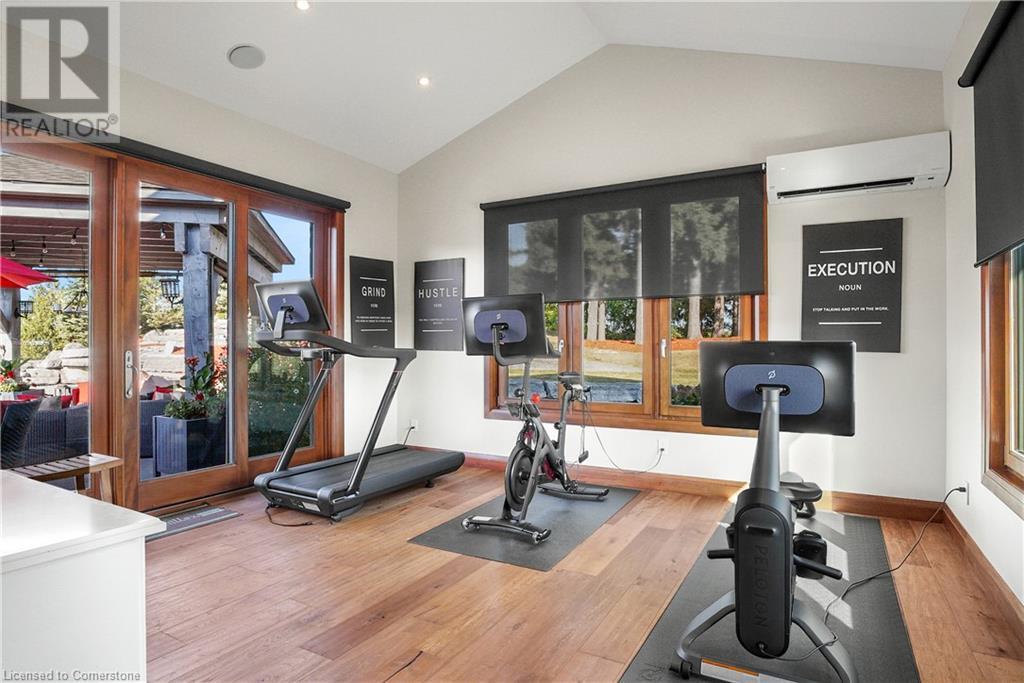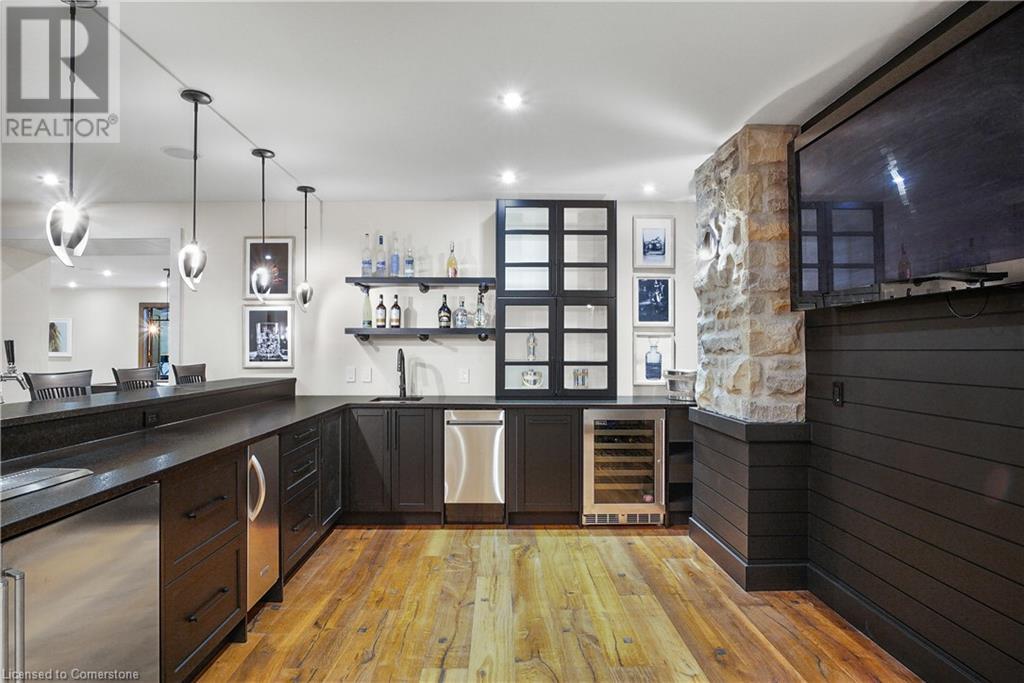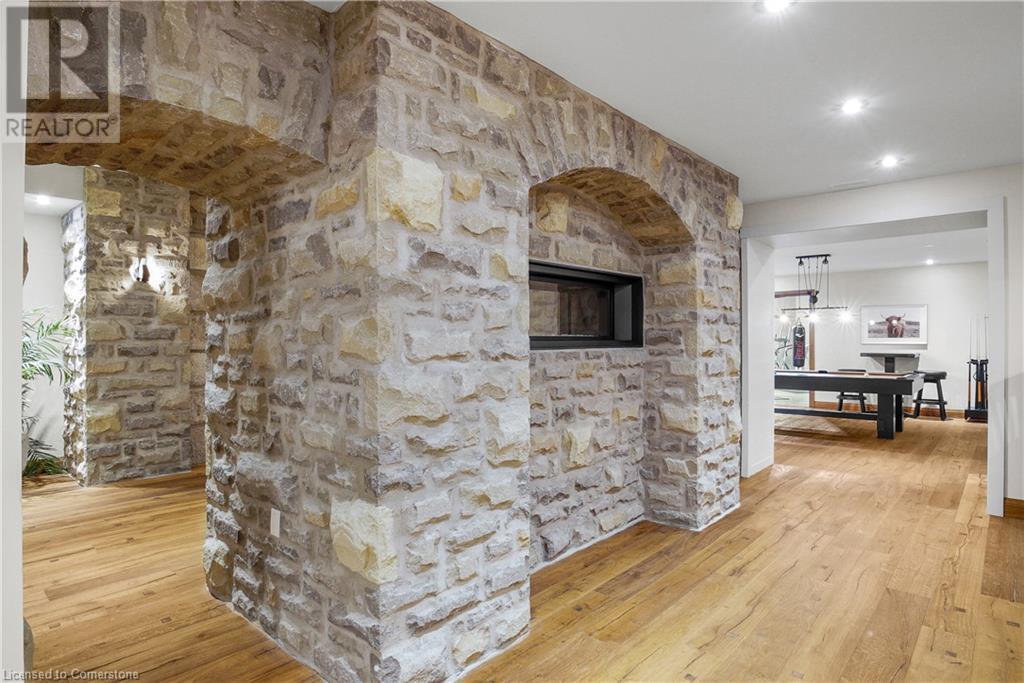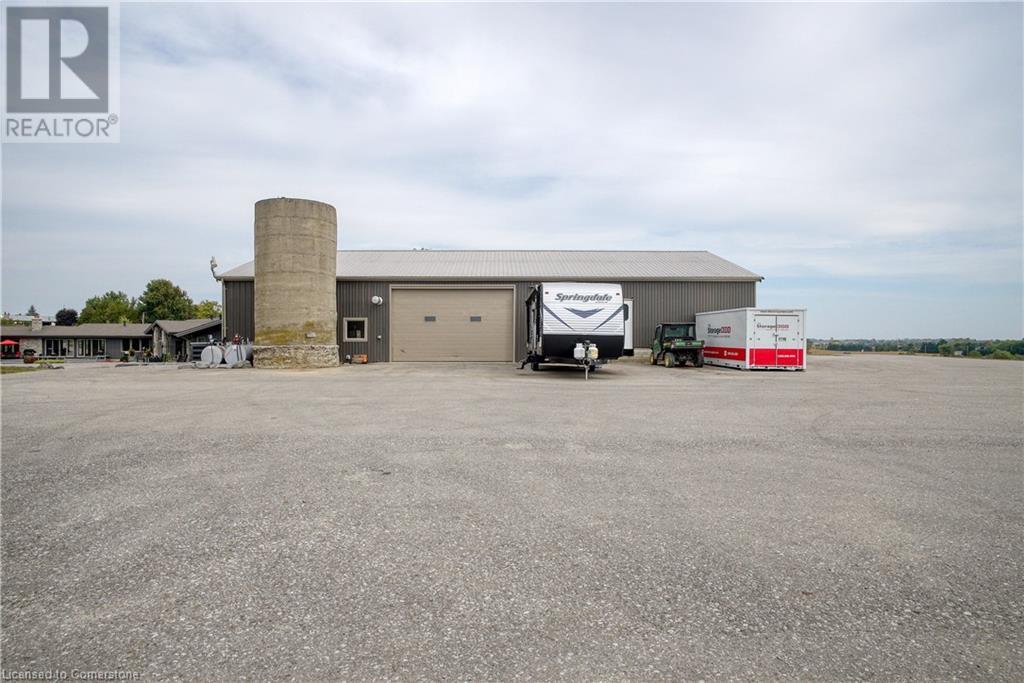4 卧室
8 浴室
10454 sqft
平房
中央空调
面积
Landscaped
$9,850,000
Experience an extraordinary retreat set on 122 acres of natural beauty. This custom stone bungalow, spanning 10,454.23 sq. ft., showcases high-quality finishes and thoughtful design. Step into the gourmet kitchen, equipped with Viking Professional appliances, Silestone Quartz surfaces, and striking Douglas fir beams. The dual islands invite gatherings, while the dining area offers seating for 14, overlooking a scenic ponds. High ceilings throughout the home create an open, inviting space, while the use of stone and wood details adds a warm, cozy atmosphere. Hand-chipped stone accents and skylights flood the interior with natural light, enhancing the home's connection to its surroundings. The primary suite opens directly to the swim ponds, offering indoor-outdoor living and a spa-like ensuite with a jacuzzi tub beside a gas fireplace. An indoor grilling area with heated floors offers year-round enjoyment, making it an ideal space for entertaining. The lower level is designed for fun and relaxation, featuring a full bar, billiards area, wine cellar, and a private cinema for movie nights. Outdoors, you'll find two ponds: one with a sandy beach and waterfall, and the other stocked for fishing. A heated, 4,000 sq. ft. exterior building with in-floor heating adds both function and flexibility to this expansive property. Explore the trails, unwind in the sitting areas, and enjoy this ultimate private getaway (id:43681)
房源概要
|
MLS® Number
|
40702929 |
|
房源类型
|
民宅 |
|
附近的便利设施
|
Airport, 近高尔夫球场, 医院, 公园, 礼拜场所, 学校, 购物 |
|
社区特征
|
安静的区域 |
|
设备类型
|
Propane Tank |
|
特征
|
Ravine, Conservation/green Belt, Wet Bar, 铺设车道, Skylight, Country Residential, Sump Pump, 自动车库门 |
|
总车位
|
25 |
|
租赁设备类型
|
Propane Tank |
|
结构
|
Workshop |
详 情
|
浴室
|
8 |
|
地上卧房
|
4 |
|
总卧房
|
4 |
|
家电类
|
Central Vacuum, 洗碗机, 烘干机, Freezer, 冰箱, Sauna, Water Softener, Wet Bar, 洗衣机, Range - Gas, 嵌入式微波炉, Gas 炉子(s), Garage Door Opener |
|
建筑风格
|
平房 |
|
地下室进展
|
已装修 |
|
地下室类型
|
全完工 |
|
施工日期
|
2013 |
|
建材
|
木头 Frame |
|
施工种类
|
独立屋 |
|
空调
|
中央空调 |
|
外墙
|
石, 木头 |
|
Fire Protection
|
Alarm System |
|
固定装置
|
吊扇 |
|
地基类型
|
混凝土浇筑 |
|
客人卫生间(不包含洗浴)
|
4 |
|
供暖方式
|
天然气 |
|
储存空间
|
1 |
|
内部尺寸
|
10454 Sqft |
|
类型
|
独立屋 |
|
设备间
|
Well |
车 位
土地
|
入口类型
|
Road Access, Highway Access |
|
英亩数
|
有 |
|
土地便利设施
|
Airport, 近高尔夫球场, 医院, 公园, 宗教场所, 学校, 购物 |
|
Landscape Features
|
Landscaped |
|
污水道
|
Septic System |
|
土地深度
|
3132 Ft |
|
土地宽度
|
465 Ft |
|
不规则大小
|
122 |
|
Size Total
|
122 Ac|101+ Acres |
|
规划描述
|
A |
房 间
| 楼 层 |
类 型 |
长 度 |
宽 度 |
面 积 |
|
地下室 |
Wine Cellar |
|
|
9'8'' x 13'4'' |
|
地下室 |
设备间 |
|
|
28'4'' x 18'3'' |
|
地下室 |
设备间 |
|
|
20'0'' x 11'2'' |
|
地下室 |
其它 |
|
|
23'3'' x 20'9'' |
|
地下室 |
Storage |
|
|
13'10'' x 13'7'' |
|
地下室 |
Storage |
|
|
15'11'' x 14'11'' |
|
地下室 |
娱乐室 |
|
|
31'4'' x 40'10'' |
|
地下室 |
家庭房 |
|
|
35'5'' x 32'1'' |
|
地下室 |
其它 |
|
|
11'4'' x 19'6'' |
|
地下室 |
两件套卫生间 |
|
|
Measurements not available |
|
地下室 |
1pc Bathroom |
|
|
Measurements not available |
|
一楼 |
Mud Room |
|
|
14'10'' x 11'8'' |
|
一楼 |
Mud Room |
|
|
6'11'' x 6'7'' |
|
一楼 |
洗衣房 |
|
|
6'7'' x 14'5'' |
|
一楼 |
门厅 |
|
|
8'9'' x 17'11'' |
|
一楼 |
Office |
|
|
14'2'' x 14'11'' |
|
一楼 |
Sunroom |
|
|
14'9'' x 32'3'' |
|
一楼 |
主卧 |
|
|
21'11'' x 24'11'' |
|
一楼 |
Gym |
|
|
14'9'' x 15'0'' |
|
一楼 |
家庭房 |
|
|
25'1'' x 33'5'' |
|
一楼 |
客厅 |
|
|
24'3'' x 20'7'' |
|
一楼 |
餐厅 |
|
|
19'0'' x 28'9'' |
|
一楼 |
厨房 |
|
|
26'6'' x 34'1'' |
|
一楼 |
卧室 |
|
|
12'10'' x 17'0'' |
|
一楼 |
卧室 |
|
|
11'9'' x 13'2'' |
|
一楼 |
卧室 |
|
|
14'2'' x 19'5'' |
|
一楼 |
5pc Bathroom |
|
|
Measurements not available |
|
一楼 |
四件套浴室 |
|
|
Measurements not available |
|
一楼 |
三件套卫生间 |
|
|
Measurements not available |
|
一楼 |
三件套卫生间 |
|
|
Measurements not available |
|
一楼 |
两件套卫生间 |
|
|
Measurements not available |
|
一楼 |
两件套卫生间 |
|
|
Measurements not available |
https://www.realtor.ca/real-estate/27977405/1546-maryhill-road-woolwich






















































