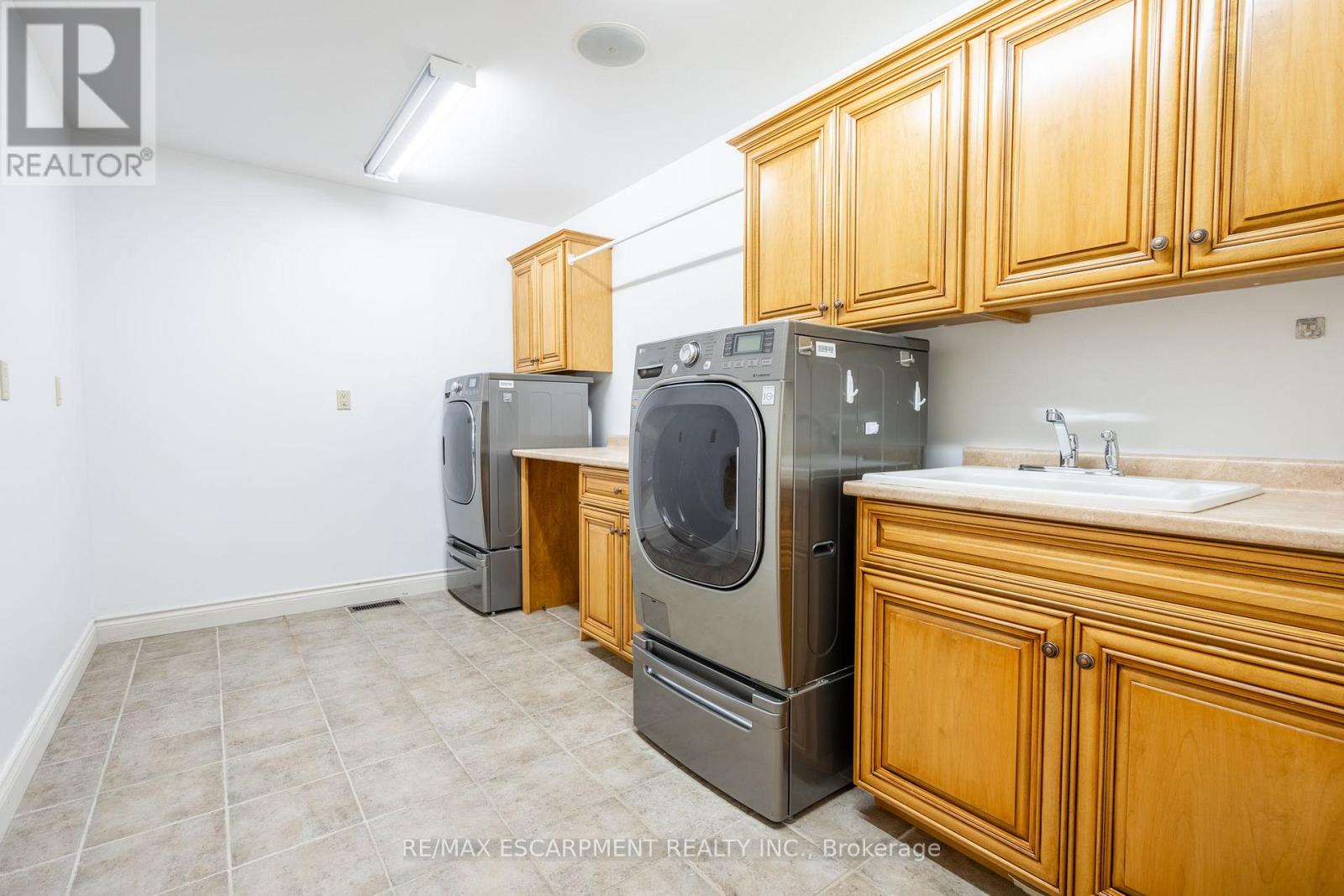4 卧室
4 浴室
1500 - 2000 sqft
平房
壁炉
Above Ground Pool
中央空调
风热取暖
$1,149,900
Stunning custom bungalow built in 2005, set on a picturesque 1-acre lot surrounded by open fields, young forest, and a scenic ravine. Offering approximately 4,000 sq. ft. of finished living space, this beautifully designed home features vaulted ceilings, radiant in-floor heating, and premium finishes throughout. The open-concept main floor showcases a grand living area with soaring cathedral ceilings, maple kitchen cabinetry, high-end stainless steel appliances, and heated tile flooring. Wired for sound throughout, this home is perfect for both relaxing and entertaining. The spacious primary suite includes a walk-in closet and luxurious 5-piece ensuite. In addition to the primary suite, there are two more bedrooms plus a versatile bonus roomperfect as an extra bedroom, office, or home gym (note: no window). Four bathrooms in total provide plenty of space for family or guests. Enjoy the outdoors on the brand new rear deck or take advantage of the incredible 60 x 30 workshop with hydroideal for hobbies, storage, or business use. The oversized 3-car attached garage (approx. 1,300 sq. ft.) is fully insulated and features in-floor heating for year-round comfort. Conveniently located just 30 minutes to Hamilton, 10 minutes to Simcoe, and 15 minutes to Port Dover. Pool table included. A rare opportunity to own a fully upgraded, turn-key home on a private country lot with modern comforts and room to grow. (id:43681)
房源概要
|
MLS® Number
|
X12152465 |
|
房源类型
|
民宅 |
|
社区名字
|
Simcoe |
|
附近的便利设施
|
礼拜场所 |
|
特征
|
树木繁茂的地区, Irregular Lot Size, Ravine, Flat Site, Sump Pump |
|
总车位
|
12 |
|
泳池类型
|
Above Ground Pool |
|
结构
|
Deck, Porch, 棚, Workshop |
|
View Type
|
View |
详 情
|
浴室
|
4 |
|
地上卧房
|
2 |
|
地下卧室
|
2 |
|
总卧房
|
4 |
|
Age
|
6 To 15 Years |
|
公寓设施
|
Fireplace(s) |
|
家电类
|
Garage Door Opener Remote(s), 烤箱 - Built-in, Central Vacuum, Water Heater - Tankless, Water Heater, 洗碗机, 烘干机, Garage Door Opener, 微波炉, 烤箱, Hood 电扇, Range, 炉子, 洗衣机, 窗帘, Wine Fridge, 冰箱 |
|
建筑风格
|
平房 |
|
地下室进展
|
已装修 |
|
地下室功能
|
Separate Entrance, Walk Out |
|
地下室类型
|
N/a (finished) |
|
施工种类
|
独立屋 |
|
空调
|
中央空调 |
|
外墙
|
砖, 石 |
|
Fire Protection
|
Smoke Detectors |
|
壁炉
|
有 |
|
地基类型
|
混凝土浇筑 |
|
客人卫生间(不包含洗浴)
|
1 |
|
供暖方式
|
天然气 |
|
供暖类型
|
压力热风 |
|
储存空间
|
1 |
|
内部尺寸
|
1500 - 2000 Sqft |
|
类型
|
独立屋 |
|
设备间
|
Cistern |
车 位
土地
|
英亩数
|
无 |
|
土地便利设施
|
宗教场所 |
|
污水道
|
Septic System |
|
土地深度
|
373 Ft ,3 In |
|
土地宽度
|
158 Ft |
|
不规则大小
|
158 X 373.3 Ft |
|
规划描述
|
A Hl |
房 间
| 楼 层 |
类 型 |
长 度 |
宽 度 |
面 积 |
|
地下室 |
浴室 |
2.67 m |
2.06 m |
2.67 m x 2.06 m |
|
地下室 |
卧室 |
4.6 m |
5.74 m |
4.6 m x 5.74 m |
|
地下室 |
Exercise Room |
4.8 m |
5.21 m |
4.8 m x 5.21 m |
|
地下室 |
Cold Room |
2.18 m |
5.23 m |
2.18 m x 5.23 m |
|
地下室 |
Cold Room |
2.18 m |
5.23 m |
2.18 m x 5.23 m |
|
地下室 |
娱乐,游戏房 |
12.12 m |
5.66 m |
12.12 m x 5.66 m |
|
地下室 |
设备间 |
4.34 m |
5.99 m |
4.34 m x 5.99 m |
|
地下室 |
设备间 |
2.9 m |
1.22 m |
2.9 m x 1.22 m |
|
一楼 |
浴室 |
2.39 m |
0.94 m |
2.39 m x 0.94 m |
|
一楼 |
客厅 |
5.16 m |
5.99 m |
5.16 m x 5.99 m |
|
一楼 |
主卧 |
6.02 m |
5.89 m |
6.02 m x 5.89 m |
|
一楼 |
其它 |
2.57 m |
2.74 m |
2.57 m x 2.74 m |
|
一楼 |
浴室 |
1.5 m |
2.39 m |
1.5 m x 2.39 m |
|
一楼 |
浴室 |
2.57 m |
2.97 m |
2.57 m x 2.97 m |
|
一楼 |
卧室 |
4.09 m |
3.35 m |
4.09 m x 3.35 m |
|
一楼 |
餐厅 |
4.39 m |
5.49 m |
4.39 m x 5.49 m |
|
一楼 |
门厅 |
2.08 m |
2.57 m |
2.08 m x 2.57 m |
|
一楼 |
其它 |
10.26 m |
8.64 m |
10.26 m x 8.64 m |
|
一楼 |
其它 |
7.06 m |
8.59 m |
7.06 m x 8.59 m |
|
一楼 |
厨房 |
4.93 m |
5.54 m |
4.93 m x 5.54 m |
|
一楼 |
洗衣房 |
2.44 m |
4.04 m |
2.44 m x 4.04 m |
设备间
https://www.realtor.ca/real-estate/28321445/1545-conc-6-woodhouse-norfolk-simcoe-simcoe

















































