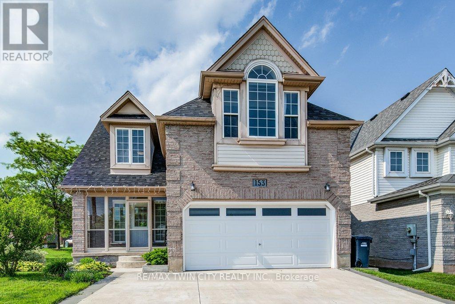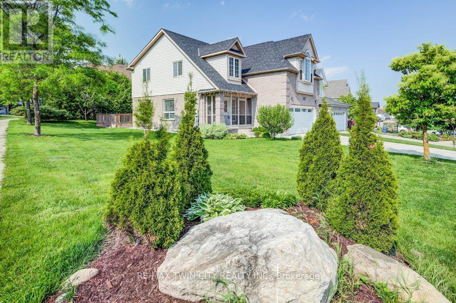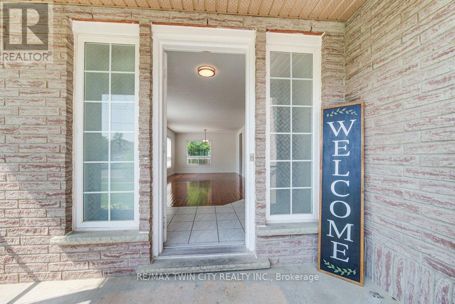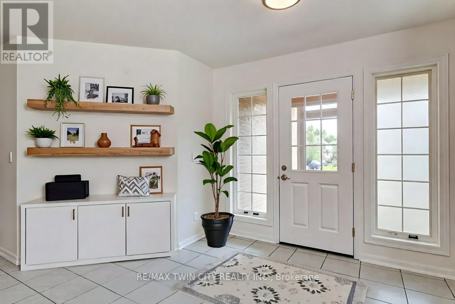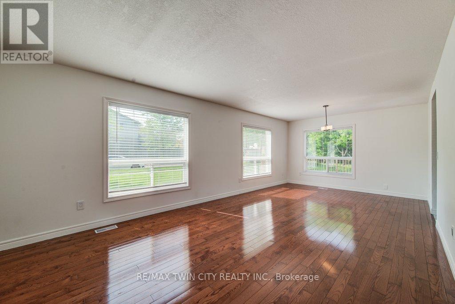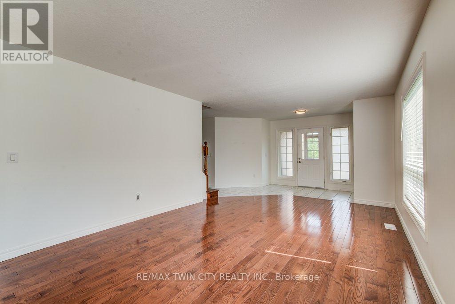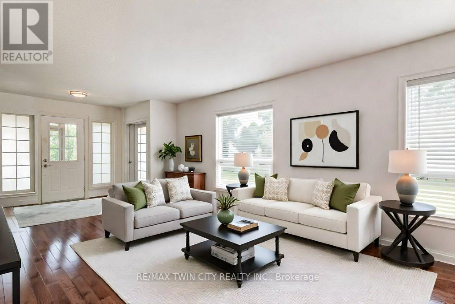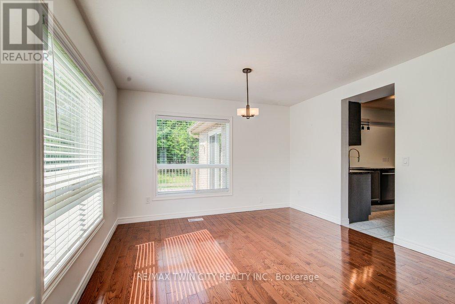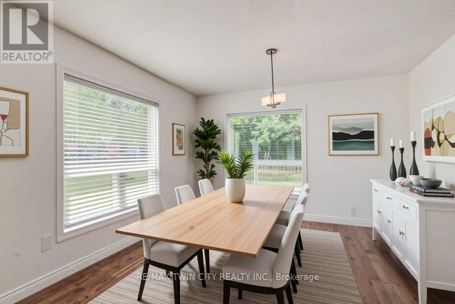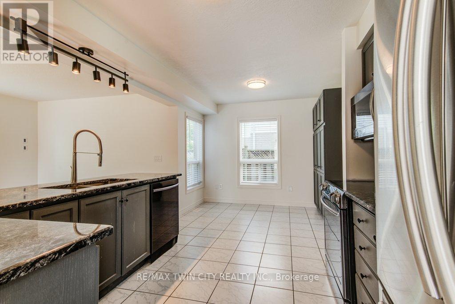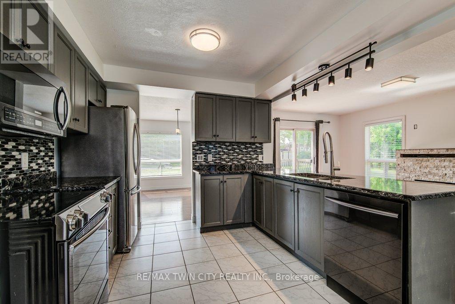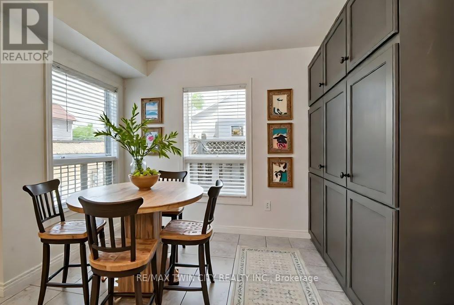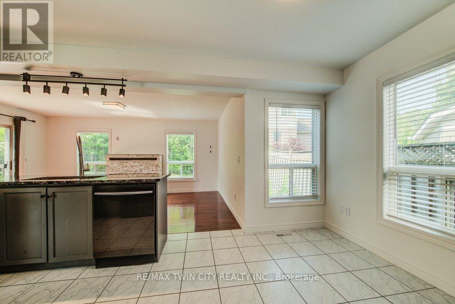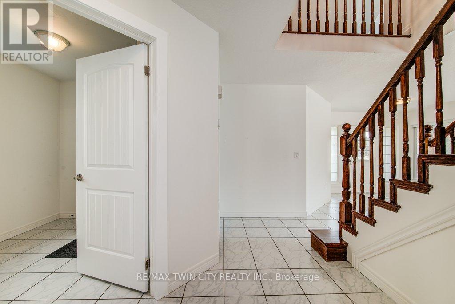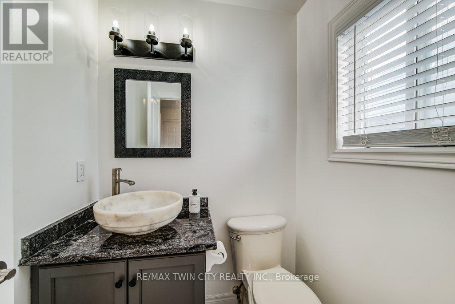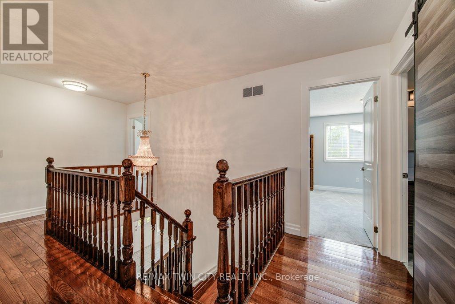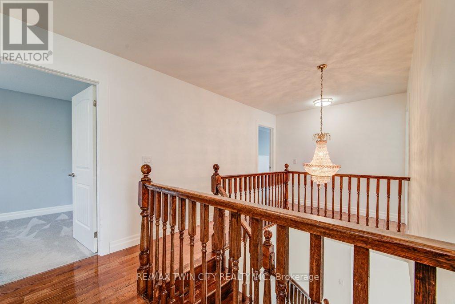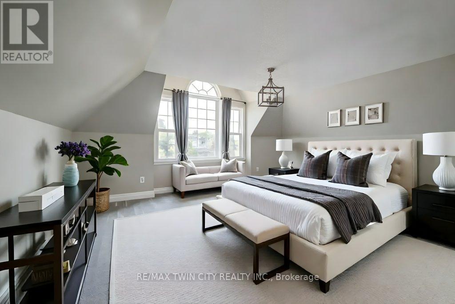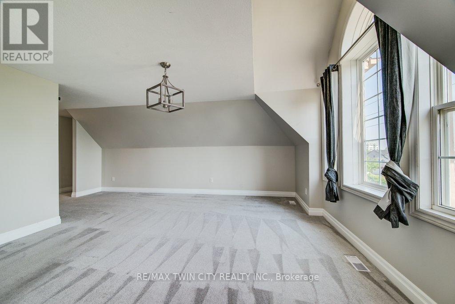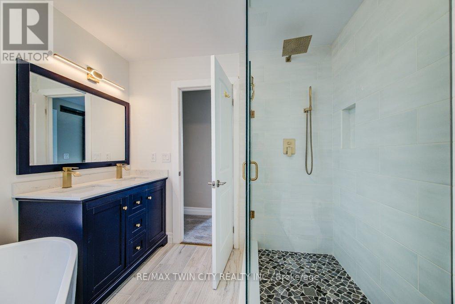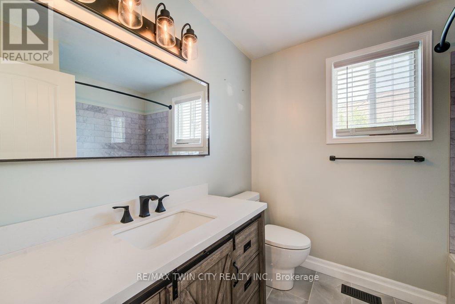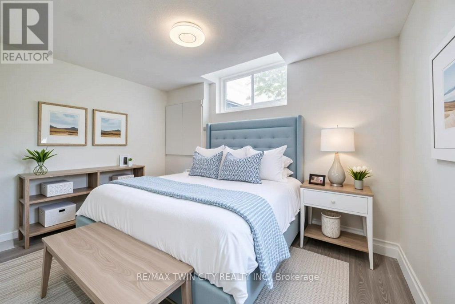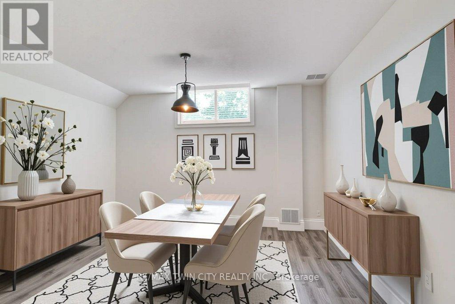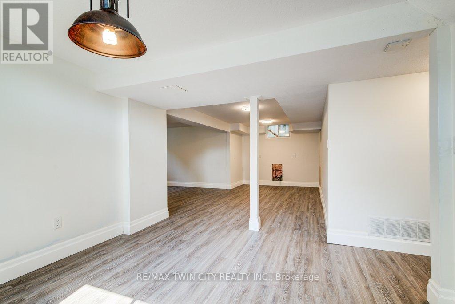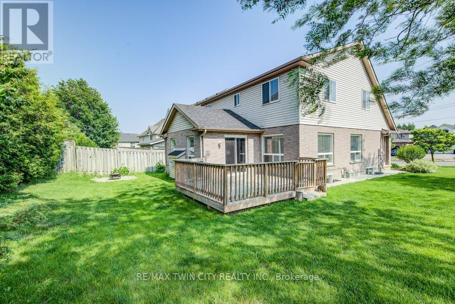5 卧室
4 浴室
2000 - 2500 sqft
壁炉
中央空调, 换气器
风热取暖
$1,050,000
Welcome to 153 Starwood Drive, Guelph! You'll love the thought of making this your next family home. An impressive 4+1-bedroom residence offering over 3,400 sq ft of finished living space in one of the areas most desirable, family-oriented neighbourhoods. Close to parks, top-rated schools, and everyday amenities, this home is ideal for growing families, multi-generational families and those who value both comfort and convenience of a good floor plan. From the big driveway with room for multiple vehicles to the welcoming curb appeal, this home checks all the boxes. Step inside to discover a bright and functional layout designed with family living in mind. The formal living room flows into the dining room, creating the perfect space for entertaining. The heart of the home with an updated kitchen opens to a cozy family room featuring a fireplace and walkout to a large deck, perfect for summer dining and BBQ or relaxing while watching the kids play in the yard. Upstairs, youll find four large bedrooms, each with space to grow. The primary suite is a true retreat with room for a king bed, sitting area, walk-in closet, and a luxury ensuite with double sinks, floating soaker tub, and a big separate glass shower. The secondary bedrooms are also generously sized, ensuring no one is left with the small room. The finished basement offers incredible flexibility, ideal for a separate in-law suite, recroom, games room, teen hangout, home office, or hobby space and is set with a wet bar/kitchen rough-in. With an additional bedroom and 3pc bathroom and ample room to configure to your needs, the possibilities are endless. With numerous updates throughout, this home combines space, style, and versatility in a prime location. Move-in ready and made for lasting memories, don't miss this opportunity to settle into the home your family has been waiting for! Central Air-2024 & furnace-2025. Call your REALTOR today and come see for yourself! (id:43681)
房源概要
|
MLS® Number
|
X12217201 |
|
房源类型
|
民宅 |
|
社区名字
|
Grange Road |
|
设备类型
|
没有 |
|
特征
|
Irregular Lot Size, Flat Site, Level |
|
总车位
|
5 |
|
租赁设备类型
|
没有 |
|
结构
|
Deck, Porch |
详 情
|
浴室
|
4 |
|
地上卧房
|
4 |
|
地下卧室
|
1 |
|
总卧房
|
5 |
|
公寓设施
|
Fireplace(s) |
|
家电类
|
Garage Door Opener Remote(s), Water Heater - Tankless, Water Heater, Water Softener, 洗碗机, 烘干机, Garage Door Opener, 微波炉, 炉子, 洗衣机, 窗帘, 冰箱 |
|
地下室进展
|
已装修 |
|
地下室类型
|
全完工 |
|
施工种类
|
独立屋 |
|
空调
|
Central Air Conditioning, 换气机 |
|
外墙
|
砖 Veneer, 乙烯基壁板 |
|
壁炉
|
有 |
|
Fireplace Total
|
1 |
|
Flooring Type
|
Tile, Carpeted, Hardwood |
|
地基类型
|
混凝土浇筑 |
|
客人卫生间(不包含洗浴)
|
1 |
|
供暖方式
|
天然气 |
|
供暖类型
|
压力热风 |
|
储存空间
|
2 |
|
内部尺寸
|
2000 - 2500 Sqft |
|
类型
|
独立屋 |
|
设备间
|
市政供水 |
车 位
土地
|
英亩数
|
无 |
|
污水道
|
Sanitary Sewer |
|
土地深度
|
71 Ft |
|
土地宽度
|
108 Ft |
|
不规则大小
|
108 X 71 Ft |
|
规划描述
|
R2-6 |
房 间
| 楼 层 |
类 型 |
长 度 |
宽 度 |
面 积 |
|
二楼 |
第二卧房 |
5.23 m |
3.86 m |
5.23 m x 3.86 m |
|
二楼 |
第三卧房 |
4.27 m |
3.84 m |
4.27 m x 3.84 m |
|
二楼 |
Bedroom 4 |
3.33 m |
2.9 m |
3.33 m x 2.9 m |
|
二楼 |
浴室 |
2.44 m |
2.13 m |
2.44 m x 2.13 m |
|
二楼 |
主卧 |
7.34 m |
5.54 m |
7.34 m x 5.54 m |
|
二楼 |
浴室 |
2.84 m |
2.57 m |
2.84 m x 2.57 m |
|
地下室 |
娱乐,游戏房 |
6.45 m |
6.45 m |
6.45 m x 6.45 m |
|
地下室 |
餐厅 |
3.66 m |
3.66 m |
3.66 m x 3.66 m |
|
地下室 |
Bedroom 5 |
2.59 m |
3.66 m |
2.59 m x 3.66 m |
|
地下室 |
浴室 |
2.59 m |
1.52 m |
2.59 m x 1.52 m |
|
地下室 |
洗衣房 |
2.01 m |
1.83 m |
2.01 m x 1.83 m |
|
地下室 |
Workshop |
2.16 m |
3.96 m |
2.16 m x 3.96 m |
|
地下室 |
设备间 |
1.88 m |
2.03 m |
1.88 m x 2.03 m |
|
一楼 |
门厅 |
2.82 m |
1.57 m |
2.82 m x 1.57 m |
|
一楼 |
客厅 |
4.52 m |
3.76 m |
4.52 m x 3.76 m |
|
一楼 |
餐厅 |
3.78 m |
3.15 m |
3.78 m x 3.15 m |
|
一楼 |
厨房 |
5.18 m |
3.33 m |
5.18 m x 3.33 m |
|
一楼 |
Eating Area |
3.25 m |
1.73 m |
3.25 m x 1.73 m |
|
一楼 |
家庭房 |
5.18 m |
3.33 m |
5.18 m x 3.33 m |
|
一楼 |
Mud Room |
2.39 m |
2.31 m |
2.39 m x 2.31 m |
设备间
https://www.realtor.ca/real-estate/28461618/153-starwood-drive-guelph-grange-road-grange-road


