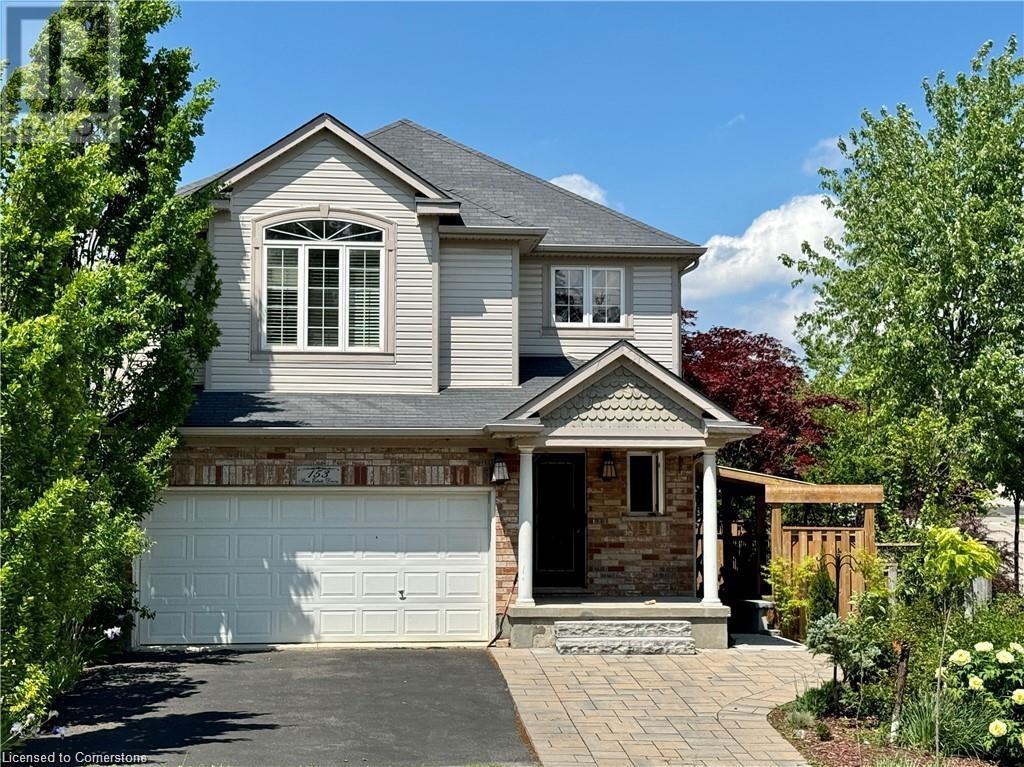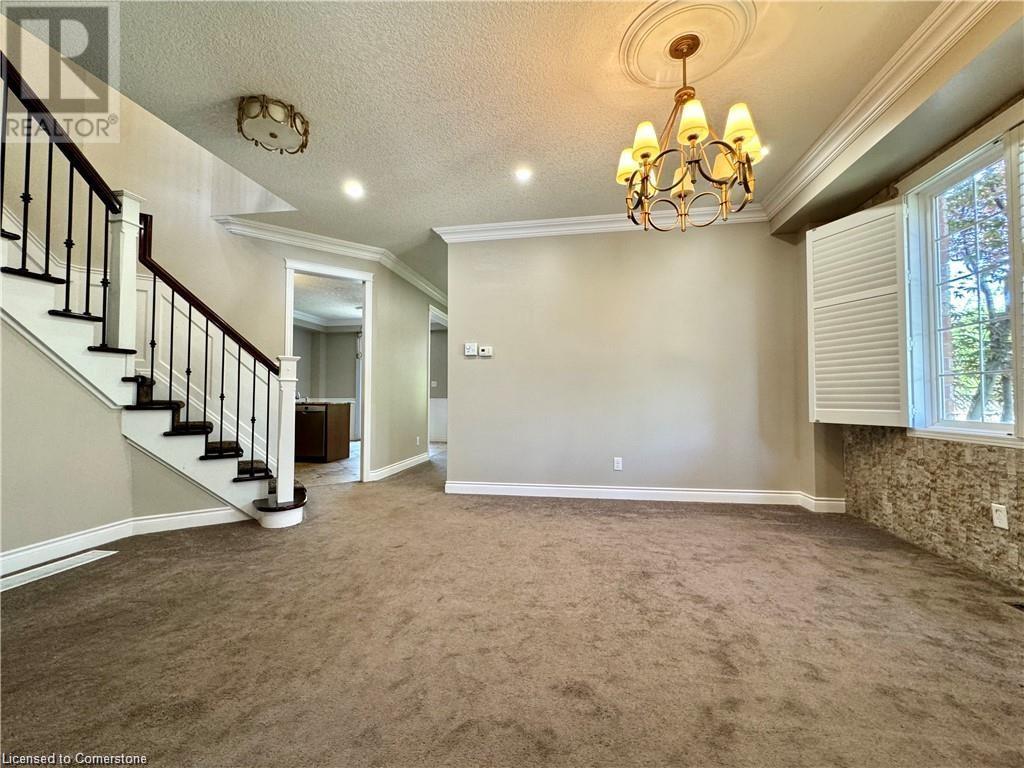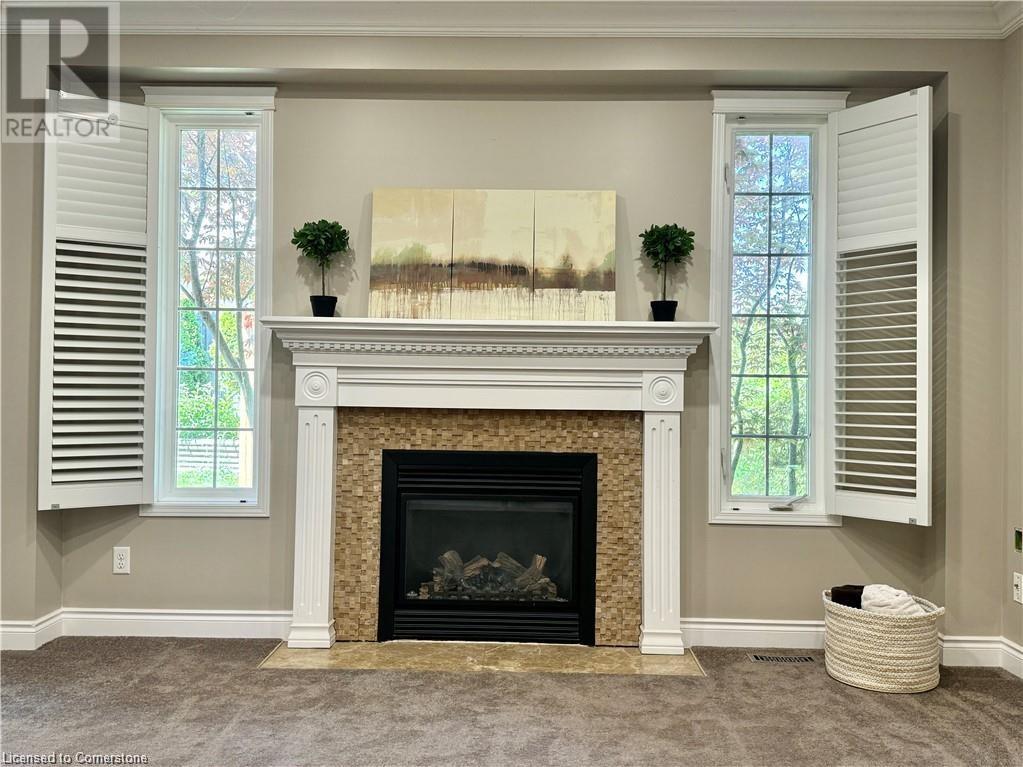4 卧室
3 浴室
2200 sqft
两层
中央空调
风热取暖
$3,500 Monthly
Landscaping
This beautiful 2,200 sq/ft home ideally situated just minutes from shopping, Hwy 401, Chicopee Ski Hill, and all essential amenities. Nestled in a family-friendly neighbourhood, it's within walking distance of schools and parks - perfect for growing families! Featuring 4 spacious bedrooms and 3 bathrooms, this home offers versatile space, including the option for his-and-hers home offices. You'll love the generously sized rooms, California shutters throughout and custom closet organizers that add both style and functionality. A great choice for commuters, professionals and families alike - this move-in ready home is waiting for you. Book your showing today! (id:43681)
房源概要
|
MLS® Number
|
40740687 |
|
房源类型
|
民宅 |
|
附近的便利设施
|
公园, 学校, 购物, Ski Area |
|
社区特征
|
School Bus |
|
特征
|
Southern Exposure, Recreational, No Pet Home |
|
总车位
|
3 |
详 情
|
浴室
|
3 |
|
地上卧房
|
4 |
|
总卧房
|
4 |
|
家电类
|
洗碗机, 烘干机, 冰箱, 炉子, Water Softener, 洗衣机, Garage Door Opener |
|
建筑风格
|
2 层 |
|
地下室类型
|
没有 |
|
施工日期
|
2009 |
|
施工种类
|
独立屋 |
|
空调
|
中央空调 |
|
外墙
|
砖, 乙烯基壁板 |
|
Fire Protection
|
Smoke Detectors |
|
固定装置
|
吊扇 |
|
地基类型
|
混凝土浇筑 |
|
客人卫生间(不包含洗浴)
|
1 |
|
供暖方式
|
天然气 |
|
供暖类型
|
压力热风 |
|
储存空间
|
2 |
|
内部尺寸
|
2200 Sqft |
|
类型
|
独立屋 |
|
设备间
|
市政供水 |
车 位
土地
|
入口类型
|
Highway Access |
|
英亩数
|
无 |
|
围栏类型
|
Fence |
|
土地便利设施
|
公园, 学校, 购物, Ski Area |
|
污水道
|
城市污水处理系统 |
|
土地深度
|
99 Ft |
|
土地宽度
|
53 Ft |
|
规划描述
|
Res-4 |
房 间
| 楼 层 |
类 型 |
长 度 |
宽 度 |
面 积 |
|
二楼 |
四件套浴室 |
|
|
Measurements not available |
|
二楼 |
完整的浴室 |
|
|
Measurements not available |
|
二楼 |
主卧 |
|
|
13'1'' x 16'11'' |
|
二楼 |
卧室 |
|
|
10'11'' x 11'7'' |
|
二楼 |
卧室 |
|
|
11'0'' x 12'1'' |
|
二楼 |
卧室 |
|
|
11'11'' x 15'8'' |
|
一楼 |
两件套卫生间 |
|
|
Measurements not available |
|
一楼 |
洗衣房 |
|
|
5'8'' x 11'0'' |
|
一楼 |
餐厅 |
|
|
17'3'' x 13'5'' |
|
一楼 |
客厅 |
|
|
17'3'' x 13'5'' |
|
一楼 |
厨房 |
|
|
11'10'' x 17'8'' |
https://www.realtor.ca/real-estate/28461400/153-sims-estate-drive-unit-1-kitchener




























