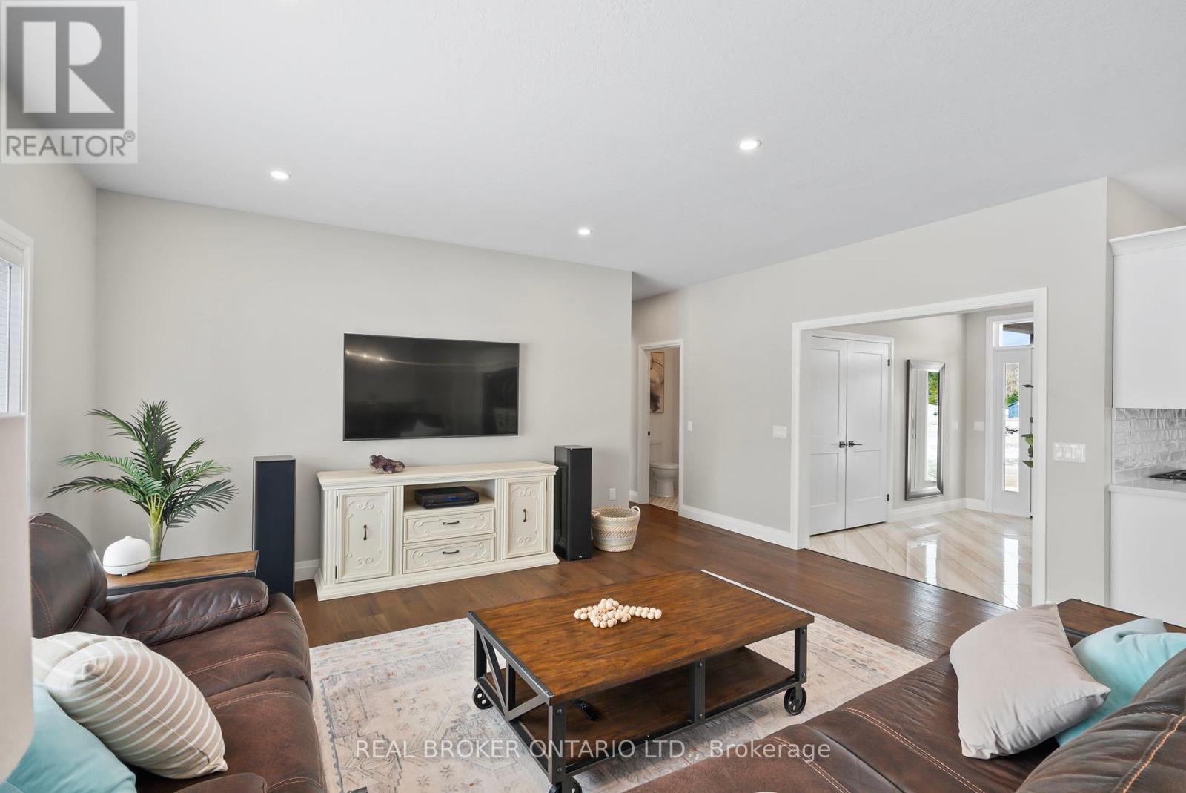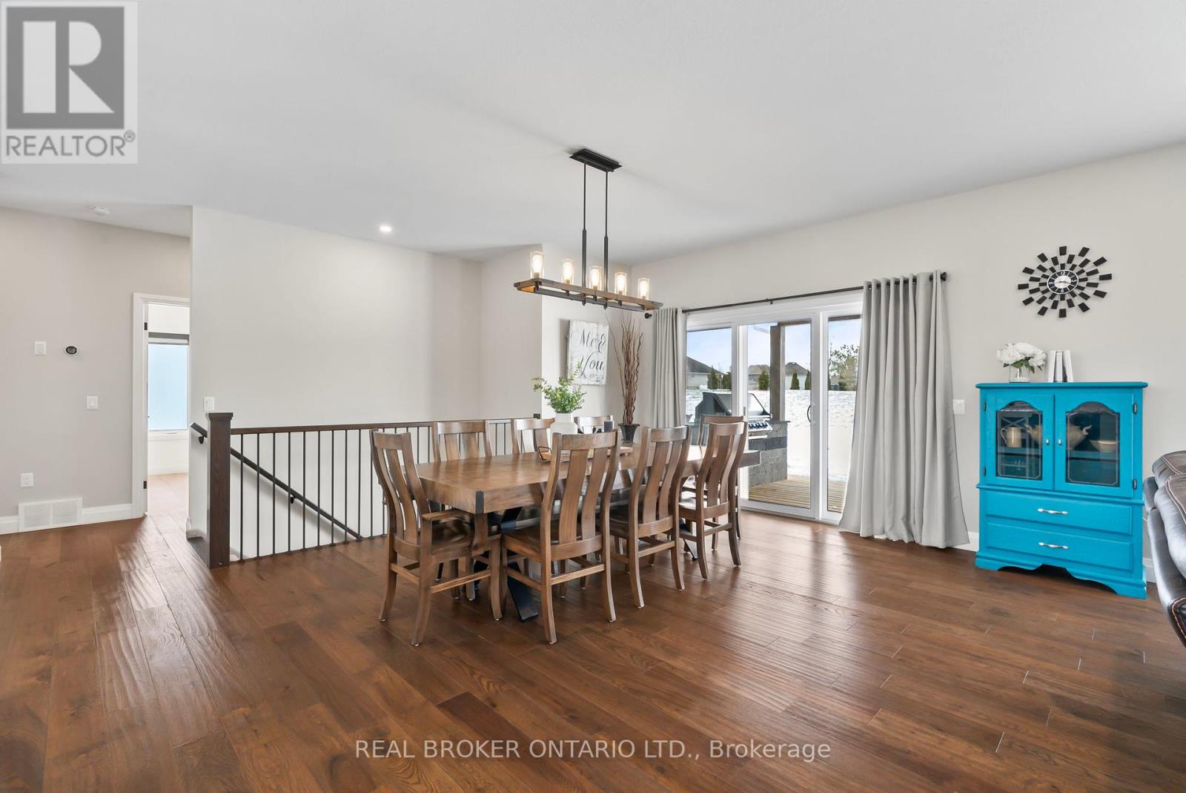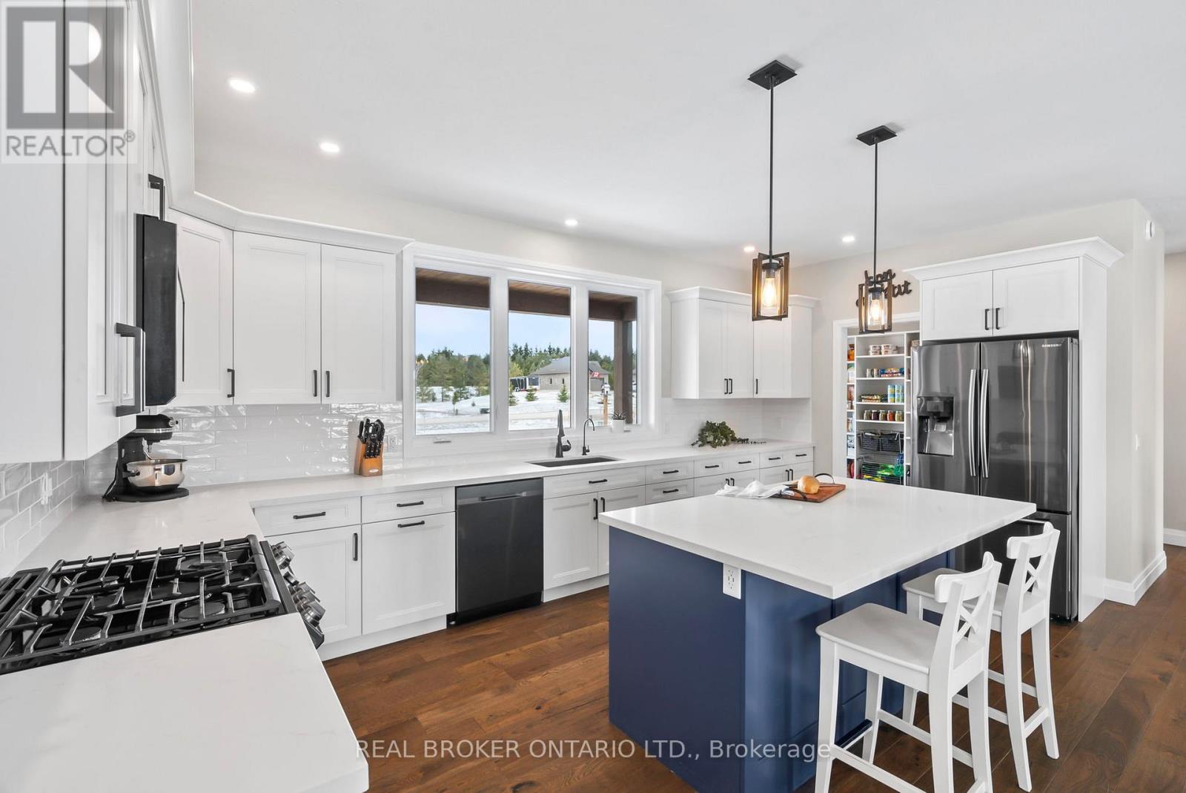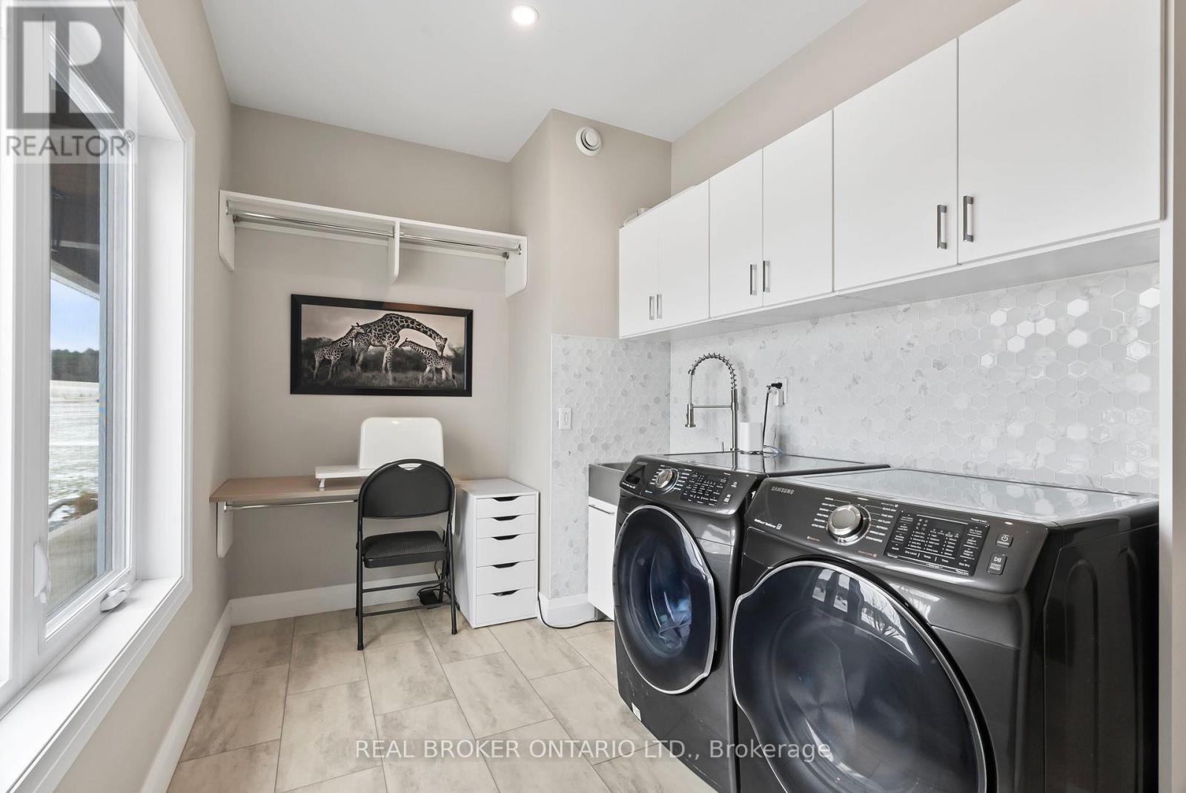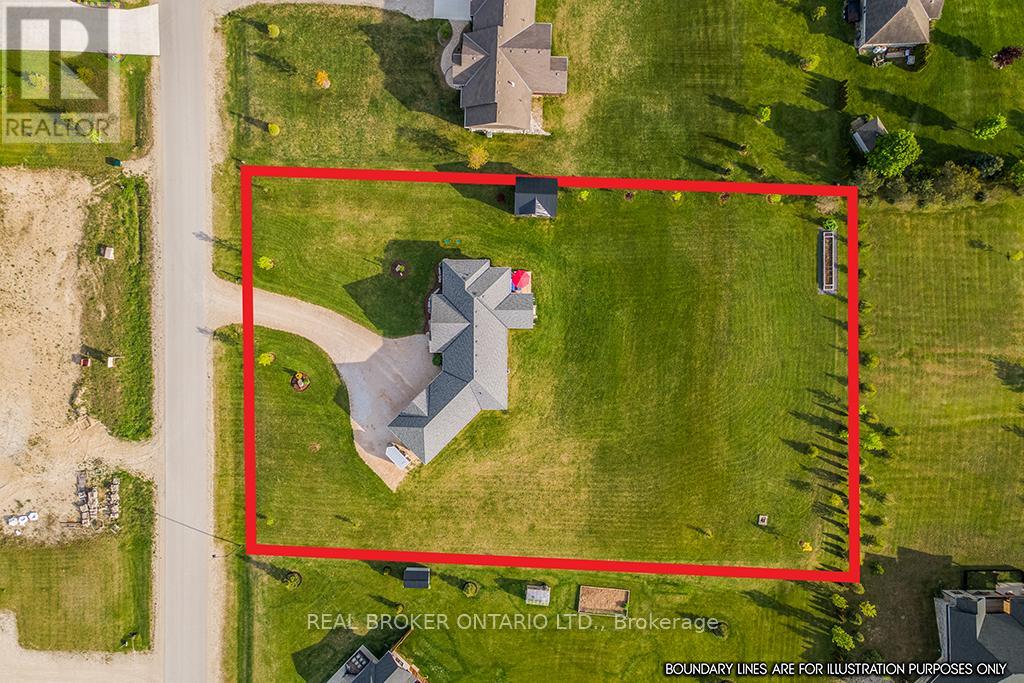5 卧室
4 浴室
2000 - 2500 sqft
平房
中央空调
风热取暖
Lawn Sprinkler, Landscaped
$1,250,000
A Lifestyle of Luxury Awaits | Custom Estate Bungalow on 1.54 Acres | Home Theatre, Designer Finishes & Resort-Style Living Step into the life you've been dreaming of. This extraordinary custom-built bungalow is more than a home it's a private retreat, perfectly set on landscaped grounds, with every detail curated for comfort, elegance, and effortless living. Inside, natural light pours through every room, creating a warm, sophisticated ambiance. The gourmet kitchen is a stunning focal point, featuring quartz countertops, gas stove, a walk-in pantry, and an elegant coffee station that turns daily routines into indulgent rituals. Whether you're hosting guests or enjoying a quiet evening, the open-concept design flows effortlessly to the expansive back deck complete with a built-in Napoleon BBQ set in granite offering the perfect backdrop for unforgettable sunset gatherings and refined outdoor living. The primary suite is a true statement of luxury featuring a spa-quality ensuite with refined finishes, and a boutique-style walk-in closet designed to impress. Complementing this serene retreat are 2 additional, generously sized bedrooms, each with semi walk-in closets and tailored design for elevated everyday living. The fully finished lower level offers a resort-like escape: 2 bedrooms, a luxe 3-piece bath, massive cold room, and custom Douglas Fir built-ins. The highlight? Your own private home theatre with eight reclining chairs, 135" 4K screen, Sony projector, and in-wall speakers perfect for movie nights or game-day gatherings. The heated 3-car garage features epoxy flooring, speaker wiring, and direct basement access. A second breaker panel is ready for generator hookup. Outside, discover an 18x20 finished shop with barn doors, Douglas Fir accents, metal roof, and pre-wiring for sound and ethernet. Parking for up to 18 vehicles ensures room for guests and toys alike. Don't just buy a home upgrade your lifestyle. Book your private showing today. (id:43681)
房源概要
|
MLS® Number
|
X12181393 |
|
房源类型
|
民宅 |
|
社区名字
|
West Grey |
|
附近的便利设施
|
医院, 公园, 礼拜场所, 学校 |
|
社区特征
|
社区活动中心, School Bus |
|
特征
|
Guest Suite |
|
总车位
|
21 |
|
结构
|
Deck, Workshop |
详 情
|
浴室
|
4 |
|
地上卧房
|
3 |
|
地下卧室
|
2 |
|
总卧房
|
5 |
|
Age
|
0 To 5 Years |
|
家电类
|
Barbeque, Water Heater, Water Purifier, Water Treatment |
|
建筑风格
|
平房 |
|
地下室进展
|
已装修 |
|
地下室类型
|
全完工 |
|
Construction Status
|
Insulation Upgraded |
|
施工种类
|
独立屋 |
|
空调
|
中央空调 |
|
外墙
|
乙烯基壁板, 石 |
|
地基类型
|
混凝土浇筑 |
|
客人卫生间(不包含洗浴)
|
1 |
|
供暖方式
|
天然气 |
|
供暖类型
|
压力热风 |
|
储存空间
|
1 |
|
内部尺寸
|
2000 - 2500 Sqft |
|
类型
|
独立屋 |
车 位
土地
|
英亩数
|
无 |
|
土地便利设施
|
医院, 公园, 宗教场所, 学校 |
|
Landscape Features
|
Lawn Sprinkler, Landscaped |
|
污水道
|
Septic System |
|
土地深度
|
317 Ft ,9 In |
|
土地宽度
|
212 Ft ,8 In |
|
不规则大小
|
212.7 X 317.8 Ft |
|
规划描述
|
A2 H |
房 间
| 楼 层 |
类 型 |
长 度 |
宽 度 |
面 积 |
|
地下室 |
Bedroom 4 |
3.07 m |
3.33 m |
3.07 m x 3.33 m |
|
地下室 |
Bedroom 5 |
4.98 m |
3.25 m |
4.98 m x 3.25 m |
|
地下室 |
浴室 |
2.72 m |
2.49 m |
2.72 m x 2.49 m |
|
地下室 |
其它 |
8.13 m |
5.33 m |
8.13 m x 5.33 m |
|
地下室 |
Office |
8.05 m |
3.2 m |
8.05 m x 3.2 m |
|
地下室 |
家庭房 |
6.4 m |
5.31 m |
6.4 m x 5.31 m |
|
地下室 |
设备间 |
6.93 m |
3.17 m |
6.93 m x 3.17 m |
|
地下室 |
Cold Room |
8.08 m |
2.67 m |
8.08 m x 2.67 m |
|
一楼 |
门厅 |
2.34 m |
3.45 m |
2.34 m x 3.45 m |
|
一楼 |
第三卧房 |
3.2 m |
3.38 m |
3.2 m x 3.38 m |
|
一楼 |
客厅 |
5.36 m |
5.28 m |
5.36 m x 5.28 m |
|
一楼 |
餐厅 |
3.71 m |
5.28 m |
3.71 m x 5.28 m |
|
一楼 |
厨房 |
5.54 m |
3 m |
5.54 m x 3 m |
|
一楼 |
Pantry |
2.21 m |
2.46 m |
2.21 m x 2.46 m |
|
一楼 |
主卧 |
3.78 m |
4.11 m |
3.78 m x 4.11 m |
|
一楼 |
浴室 |
4.09 m |
3.4 m |
4.09 m x 3.4 m |
|
一楼 |
其它 |
4.09 m |
2.82 m |
4.09 m x 2.82 m |
|
一楼 |
第二卧房 |
3.17 m |
3.38 m |
3.17 m x 3.38 m |
|
一楼 |
浴室 |
3.2 m |
2.57 m |
3.2 m x 2.57 m |
https://www.realtor.ca/real-estate/28384843/153-marshall-heights-road-west-grey-west-grey







