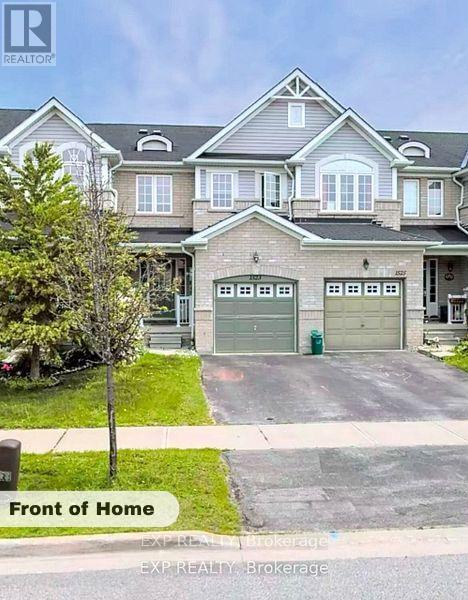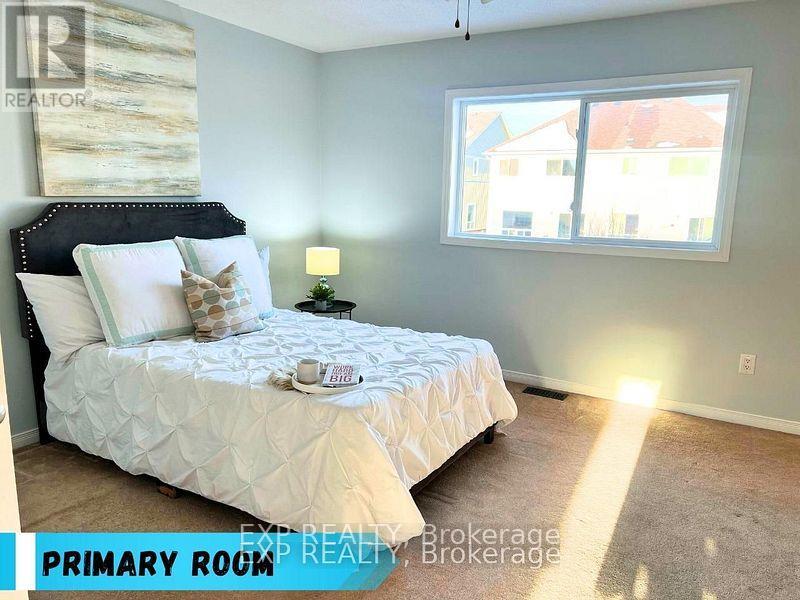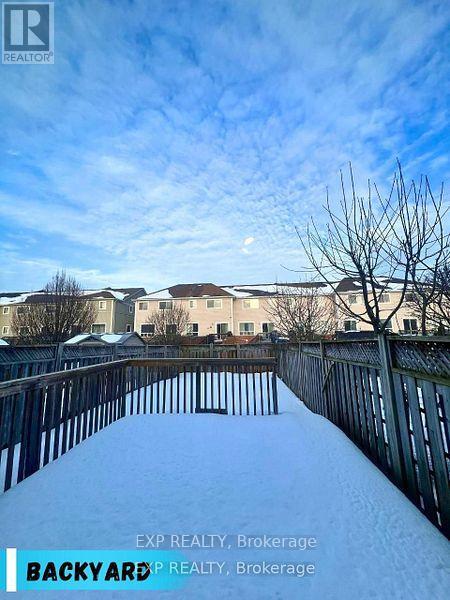4 卧室
4 浴室
700 - 1100 sqft
中央空调
风热取暖
$699,000
Welcome to this beautifully updated townhome in Oshawas desirable Pinecrest neighborhood. Featuring 3+1 bedrooms and 4 bathrooms, this home offers modern upgrades throughout, including fresh paint, new hardwood floors, and energy-efficient LED pot lights. The open-concept main floor includes a stylish kitchen with stainless steel appliances, stone countertops, and a breakfast bar, flowing into bright living and dining areas with hardwood flooring. The spacious primary bedroom boasts a walk-in closet and a spa-like ensuite with a soaking tub. The finished basement adds a cozy bedroom, a family room, and ample storage. Enjoy the fully fenced backyard with a deck and garden shedideal for outdoor relaxation. Conveniently located near schools, parks, and shopping, this home is perfect for families seeking comfort and convenience. EXTRAS: None. All measurements to be verified by buyers. (id:43681)
Open House
现在这个房屋大家可以去Open House参观了!
开始于:
2:00 pm
结束于:
4:00 pm
房源概要
|
MLS® Number
|
E12147969 |
|
房源类型
|
民宅 |
|
社区名字
|
Pinecrest |
|
总车位
|
2 |
详 情
|
浴室
|
4 |
|
地上卧房
|
3 |
|
地下卧室
|
1 |
|
总卧房
|
4 |
|
地下室进展
|
已装修 |
|
地下室类型
|
N/a (finished) |
|
施工种类
|
附加的 |
|
空调
|
中央空调 |
|
外墙
|
砖 |
|
地基类型
|
Unknown |
|
客人卫生间(不包含洗浴)
|
1 |
|
供暖方式
|
天然气 |
|
供暖类型
|
压力热风 |
|
储存空间
|
2 |
|
内部尺寸
|
700 - 1100 Sqft |
|
类型
|
联排别墅 |
|
设备间
|
市政供水 |
车 位
土地
|
英亩数
|
无 |
|
污水道
|
Sanitary Sewer |
|
土地深度
|
114 Ft ,10 In |
|
土地宽度
|
20 Ft |
|
不规则大小
|
20 X 114.9 Ft |
房 间
| 楼 层 |
类 型 |
长 度 |
宽 度 |
面 积 |
|
二楼 |
主卧 |
6.12 m |
4.55 m |
6.12 m x 4.55 m |
|
二楼 |
第二卧房 |
4.39 m |
3.14 m |
4.39 m x 3.14 m |
|
二楼 |
第三卧房 |
3.64 m |
3.14 m |
3.64 m x 3.14 m |
|
地下室 |
Bedroom 4 |
4.75 m |
4.73 m |
4.75 m x 4.73 m |
|
一楼 |
门厅 |
1.8 m |
1.8 m |
1.8 m x 1.8 m |
|
一楼 |
厨房 |
3.48 m |
3.62 m |
3.48 m x 3.62 m |
|
一楼 |
客厅 |
6.5 m |
3.45 m |
6.5 m x 3.45 m |
https://www.realtor.ca/real-estate/28311618/1523-glenbourne-drive-oshawa-pinecrest-pinecrest
















