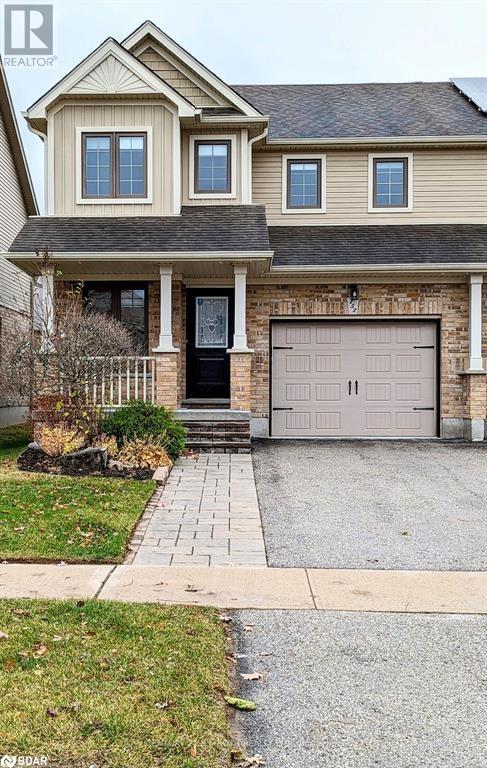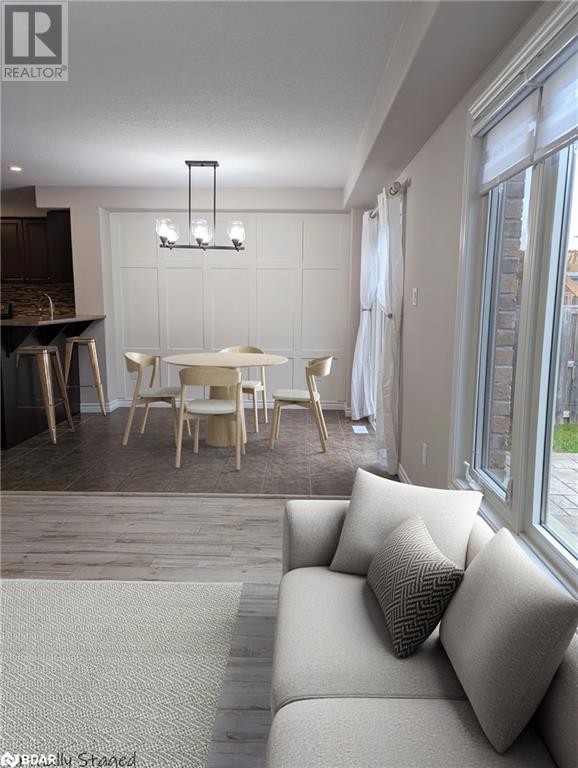3 卧室
4 浴室
1200 sqft
两层
中央空调
风热取暖
$2,650 Monthly
Bright and spacious semi-detached home featuring 3 bedrooms, 3 bathrooms, and an open-concept layout. Main floor boasting with natural light, enjoy a modern kitchen with stainless steel appliances and walkout to a fully fenced backyard. Carpet Free- the primary bedroom includes a walk-in closet and a 5-piece ensuite along with 2 additional bedrooms. Lower level includes spacious rec room, perfect for extra living space and extra storage. Conveniently located near Base Borden, schools, parks and shopping. Close to HWY 90 and short drive to Barrie (id:43681)
房源概要
|
MLS® Number
|
40729194 |
|
房源类型
|
民宅 |
|
附近的便利设施
|
近高尔夫球场, 公园, 学校, 购物 |
|
社区特征
|
社区活动中心 |
|
特征
|
Conservation/green Belt, 自动车库门 |
|
总车位
|
3 |
详 情
|
浴室
|
4 |
|
地上卧房
|
3 |
|
总卧房
|
3 |
|
家电类
|
洗碗机, 烘干机, 冰箱, 炉子, 洗衣机, 窗帘 |
|
建筑风格
|
2 层 |
|
地下室进展
|
部分完成 |
|
地下室类型
|
全部完成 |
|
施工种类
|
Semi-detached |
|
空调
|
中央空调 |
|
外墙
|
砖, 乙烯基壁板 |
|
固定装置
|
吊扇 |
|
客人卫生间(不包含洗浴)
|
1 |
|
供暖方式
|
天然气 |
|
供暖类型
|
压力热风 |
|
储存空间
|
2 |
|
内部尺寸
|
1200 Sqft |
|
类型
|
独立屋 |
|
设备间
|
市政供水 |
车 位
土地
|
入口类型
|
Highway Access |
|
英亩数
|
无 |
|
土地便利设施
|
近高尔夫球场, 公园, 学校, 购物 |
|
污水道
|
城市污水处理系统 |
|
土地深度
|
115 Ft |
|
土地宽度
|
30 Ft |
|
规划描述
|
R1 |
房 间
| 楼 层 |
类 型 |
长 度 |
宽 度 |
面 积 |
|
二楼 |
5pc Bathroom |
|
|
Measurements not available |
|
二楼 |
四件套浴室 |
|
|
Measurements not available |
|
二楼 |
卧室 |
|
|
11'7'' x 10'9'' |
|
二楼 |
卧室 |
|
|
11'9'' x 10'10'' |
|
二楼 |
完整的浴室 |
|
|
Measurements not available |
|
二楼 |
主卧 |
|
|
14'10'' x 12'7'' |
|
地下室 |
洗衣房 |
|
|
Measurements not available |
|
地下室 |
娱乐室 |
|
|
22'3'' x 16'8'' |
|
一楼 |
两件套卫生间 |
|
|
Measurements not available |
|
一楼 |
Breakfast |
|
|
9'6'' x 9'2'' |
|
一楼 |
厨房 |
|
|
10'5'' x 8'7'' |
|
一楼 |
客厅 |
|
|
12'9'' x 12'2'' |
https://www.realtor.ca/real-estate/28319289/152-banting-crescent-angus



















