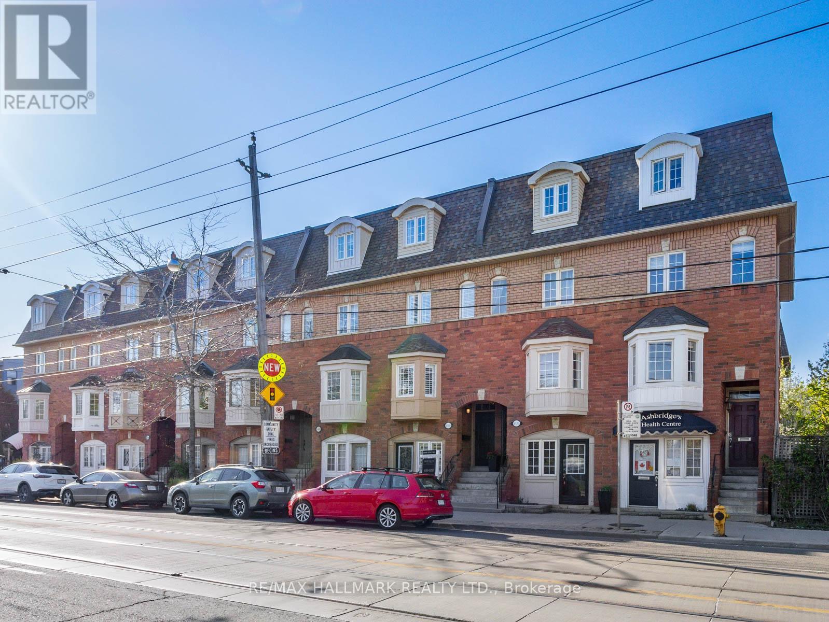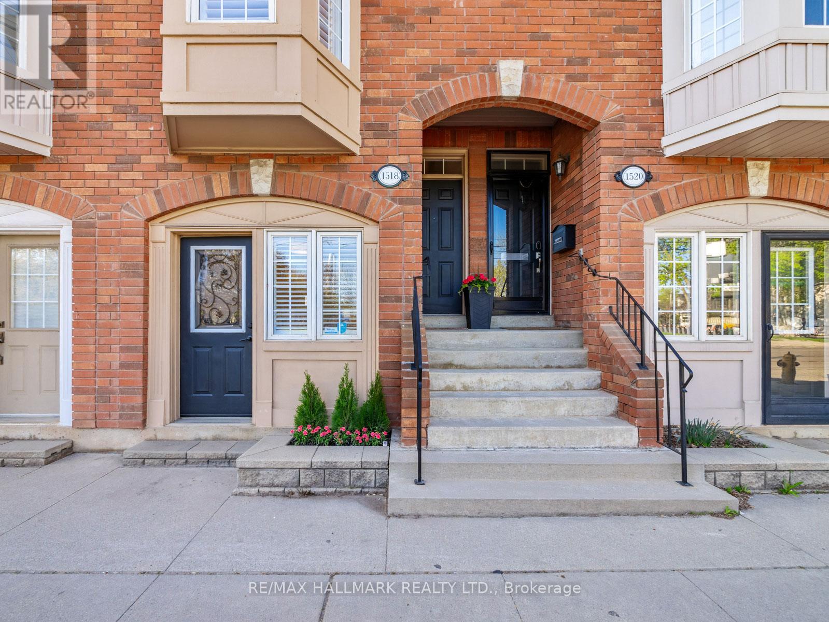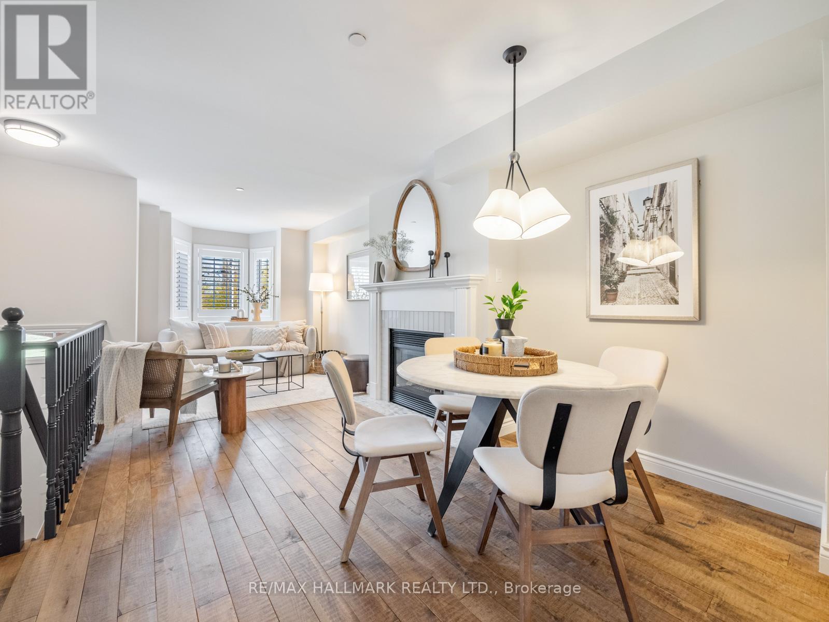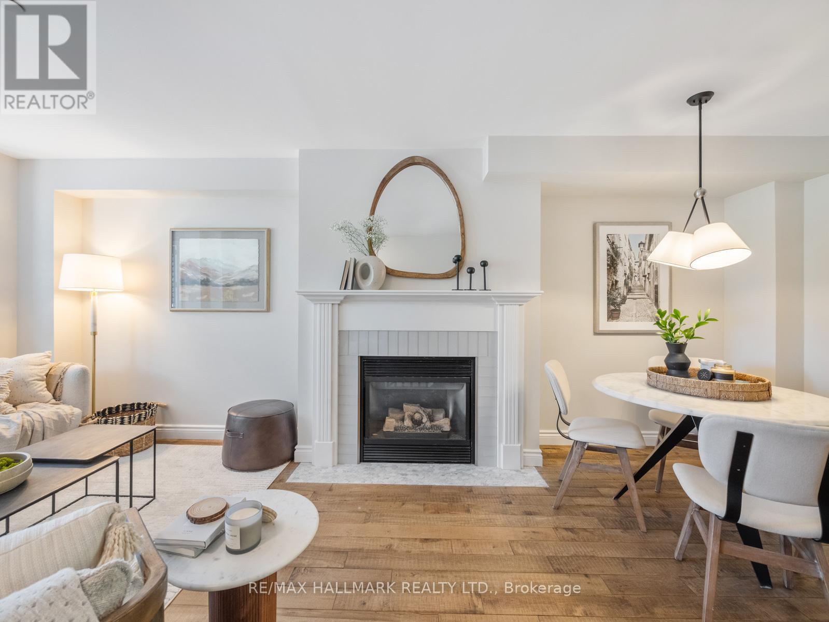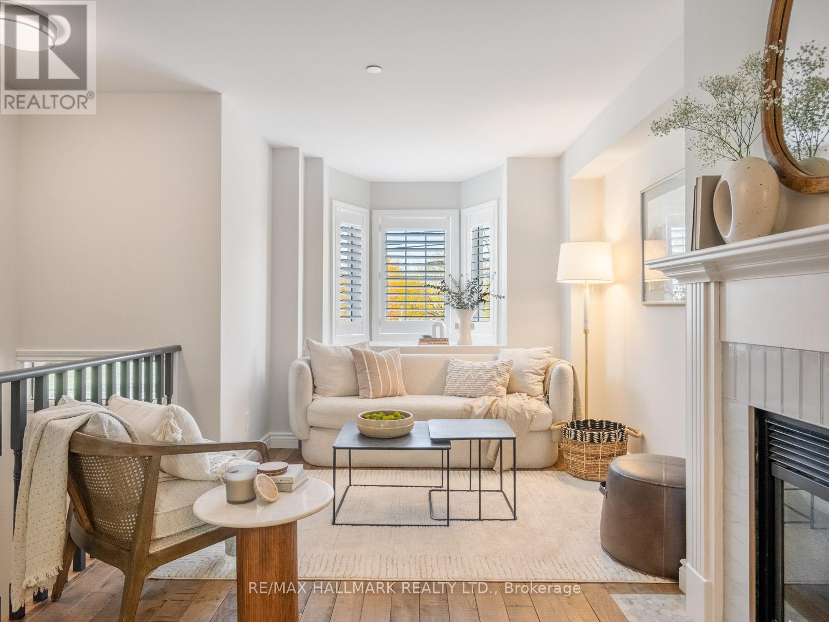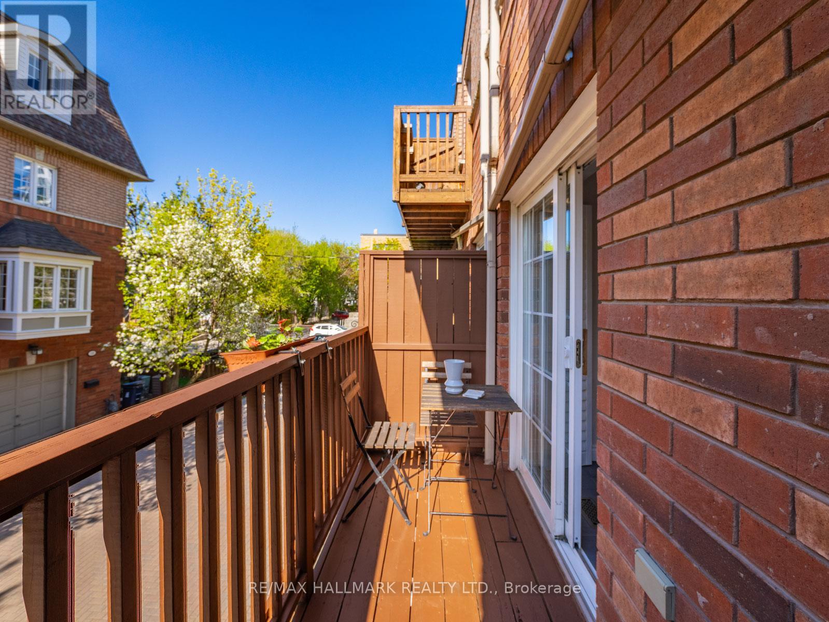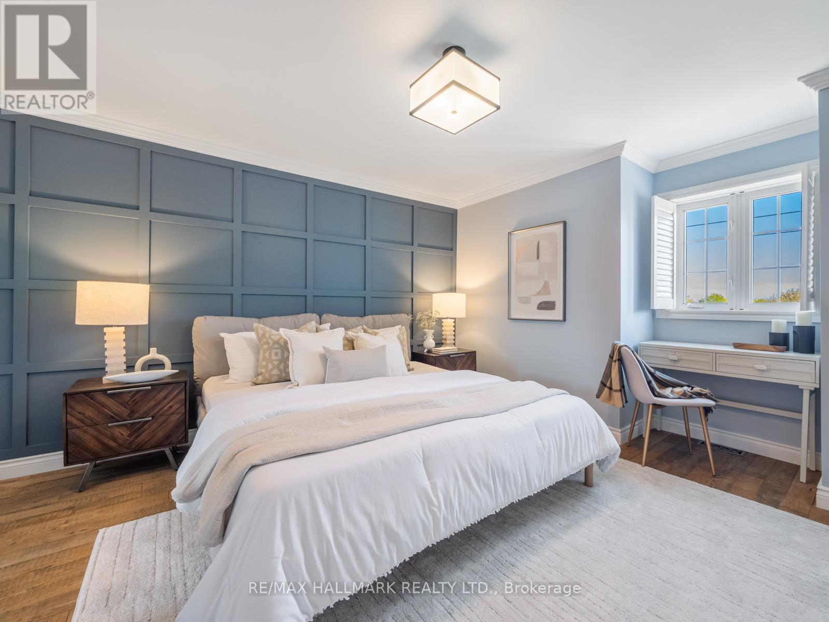1518 Queen Street E Toronto (Greenwood-Coxwell), Ontario M4L 1E3

$998,800
Stop scrolling - you just found the one! This freehold (no condo fees) executive townhouse offers stress-free living with no grass to cut, and with your built-in garage, you'll never have to scrape ice from your car again! Gorgeous hardwood planks line the open-concept living/dining rooms, while a gas fireplace anchors the space and provides a cozy backdrop for relaxing in your living room or entertaining friends. The large bay window overlooks Jonathan Ashbridge Park (tennis courts, splash pad & more!). The eat-in kitchen is stunning - with heated floors, a waterfall stone counter, double stainless steel under-counter sinks, a gorgeous backsplash, updated appliances, and additional pot lights. A custom island with matching stone top is included, and there is a convenient sliding door that walks out to your breakfast balcony. Don't miss the main floor powder room - that's right, this home offers 3 bathrooms! The primary floor features an oversized bedroom with a convenient nook overlooking the park, walk-through closets with built-in organizers, and a killer ensuite bathroom with glass shower, double vanity, and a skylight! You even have your own rooftop terrace. On the second level, two additional bedrooms share a 4-piece bathroom, and easy second-floor laundry makes life even simpler. The basement rec room/gym/office is also zoned commercial/residential - making this an ideal home for entrepreneurs, as you can work from the lower level and clients will never enter your personal living space. Freshly painted, with an updated lighting package throughout and smoothed ceilings, this home is truly turnkey.T he location: wow! A quick walk to the beach, boardwalk, volleyball, bike & running trails, direct access downtown via the streetcar at your door, and a great elementary school with French immersion just one block away! The Queen & Ashbridge condo development is wrapping up just a block away, which is going to bring even more life, restaurants, and shops to the area. (id:43681)
Open House
现在这个房屋大家可以去Open House参观了!
2:00 pm
结束于:4:00 pm
2:00 pm
结束于:4:00 pm
房源概要
| MLS® Number | E12143398 |
| 房源类型 | 民宅 |
| 社区名字 | Greenwood-Coxwell |
| 附近的便利设施 | Beach, 医院, 公园, 公共交通, 学校 |
| 社区特征 | 社区活动中心 |
| 总车位 | 1 |
详 情
| 浴室 | 3 |
| 地上卧房 | 3 |
| 总卧房 | 3 |
| 公寓设施 | Fireplace(s) |
| 地下室进展 | 已装修 |
| 地下室功能 | Walk Out |
| 地下室类型 | N/a (finished) |
| 施工种类 | 附加的 |
| 空调 | 中央空调 |
| 外墙 | 砖 |
| 壁炉 | 有 |
| Flooring Type | Hardwood, Laminate |
| 地基类型 | 混凝土浇筑 |
| 客人卫生间(不包含洗浴) | 1 |
| 供暖方式 | 天然气 |
| 供暖类型 | 压力热风 |
| 储存空间 | 3 |
| 内部尺寸 | 1500 - 2000 Sqft |
| 类型 | 联排别墅 |
| 设备间 | 市政供水 |
车 位
| Garage |
土地
| 英亩数 | 无 |
| 土地便利设施 | Beach, 医院, 公园, 公共交通, 学校 |
| 污水道 | Sanitary Sewer |
| 土地深度 | 58 Ft ,7 In |
| 土地宽度 | 13 Ft ,9 In |
| 不规则大小 | 13.8 X 58.6 Ft |
房 间
| 楼 层 | 类 型 | 长 度 | 宽 度 | 面 积 |
|---|---|---|---|---|
| 二楼 | 第二卧房 | 3.9 m | 3.91 m | 3.9 m x 3.91 m |
| 二楼 | 第三卧房 | 3.11 m | 3.92 m | 3.11 m x 3.92 m |
| 三楼 | 主卧 | 5.35 m | 3.93 m | 5.35 m x 3.93 m |
| Lower Level | 娱乐,游戏房 | 3.72 m | 2.91 m | 3.72 m x 2.91 m |
| 一楼 | 客厅 | 4.26 m | 2.9 m | 4.26 m x 2.9 m |
| 一楼 | 餐厅 | 2.43 m | 3.91 m | 2.43 m x 3.91 m |
| 一楼 | 厨房 | 3.11 m | 3.95 m | 3.11 m x 3.95 m |

