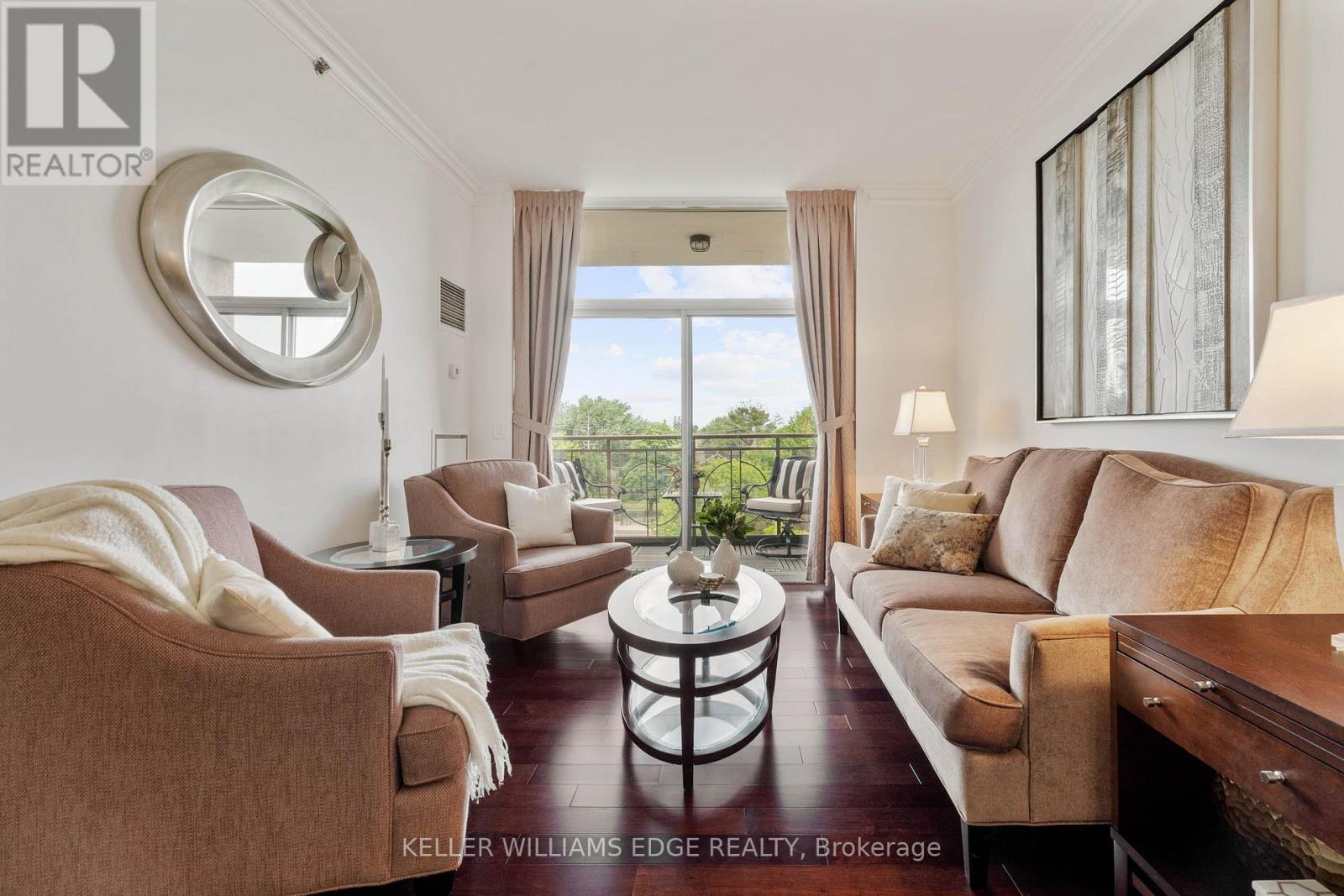1514 - 100 Burloak Drive Burlington (Appleby), Ontario L7L 6P6

$649,900管理费,Heat, Water, Common Area Maintenance, Insurance, Parking
$973.46 每月
管理费,Heat, Water, Common Area Maintenance, Insurance, Parking
$973.46 每月Exceptionally Maintained 2-Bedroom, 2-Bathroom Condo with Lake Views at Hearthstone by the Lake. This fully updated, move-in ready, 990 sq. ft. condo offers a wonderful retirement living option. The suite features great views of Lake Ontario, 9 ceilings, hardwood flooring in the principal rooms, elegant marble floors and countertops in the kitchen and bathrooms, crown moulding, and a gourmet kitchen complete with integrated panel-front appliances. The spacious primary bedroom includes two double closets and a luxurious ensuite bathroom with custom cabinetry and a walk-in shower with bench seating. The main bathroom offers a soaker tub, and the in-suite laundry room provides stacked washer/dryer and additional built-in storage.Step out from the living room to your private balcony and take in the tranquil lake views, or head outside to enjoy the beautifully landscaped outdoor spaces that surround the building. Hearthstone by the Lake offers a wide array of amenities, including an indoor pool, fitness center, library with pool table, games room, licensed dining room, private dining room, patio and pub lounge. Residents also benefit from a health and wellness centre, concierge service, and a full calendar of social and leisure programs. The mandatory Club Fee includes: one hour of housekeeping per month; $260.35 monthly dining credit (inclusive of GST); scheduled shopping outings; some handyman services and 24-hour emergency care with an RN on-site. Additional à-la-carte services such as nursing and PSW care, physiotherapy, foot care, hairdressing, and more are also available for residents to purchase as needed.One underground parking space and a private storage locker are included.Dont miss out on this fabulous opportunity for secure, independent senior living in a fabulous unit, steps from the lake! (id:43681)
房源概要
| MLS® Number | W12214604 |
| 房源类型 | 民宅 |
| 社区名字 | Appleby |
| 附近的便利设施 | 公园, 礼拜场所, 公共交通 |
| 社区特征 | Pet Restrictions |
| 设备类型 | 没有 |
| 特征 | Elevator, 阳台, 无地毯, In Suite Laundry |
| 总车位 | 1 |
| 泳池类型 | 地下游泳池 |
| 租赁设备类型 | 没有 |
| 结构 | Clubhouse |
| View Type | Lake View |
详 情
| 浴室 | 2 |
| 地上卧房 | 2 |
| 总卧房 | 2 |
| Age | 16 To 30 Years |
| 公寓设施 | Security/concierge, 健身房, Recreation Centre, Storage - Locker |
| 家电类 | 洗碗机, 烘干机, Range, 炉子, 洗衣机, 窗帘, 冰箱 |
| 空调 | 中央空调 |
| 外墙 | 砖 |
| Fire Protection | Smoke Detectors |
| Flooring Type | Hardwood, Marble |
| 供暖方式 | 电 |
| 供暖类型 | Heat Pump |
| 内部尺寸 | 900 - 999 Sqft |
| 类型 | 公寓 |
车 位
| 地下 | |
| Garage |
土地
| 英亩数 | 无 |
| 土地便利设施 | 公园, 宗教场所, 公共交通 |
| 地表水 | 湖泊/池塘 |
房 间
| 楼 层 | 类 型 | 长 度 | 宽 度 | 面 积 |
|---|---|---|---|---|
| 一楼 | 门厅 | 2.41 m | 1.42 m | 2.41 m x 1.42 m |
| 一楼 | 客厅 | 6.2 m | 3.33 m | 6.2 m x 3.33 m |
| 一楼 | 厨房 | 2.62 m | 2.54 m | 2.62 m x 2.54 m |
| 一楼 | 主卧 | 4.24 m | 3.28 m | 4.24 m x 3.28 m |
| 一楼 | 浴室 | 2.79 m | 1.8 m | 2.79 m x 1.8 m |
| 一楼 | 第二卧房 | 3.86 m | 2.79 m | 3.86 m x 2.79 m |
| 一楼 | 浴室 | 3 m | 2.5 m | 3 m x 2.5 m |
| 一楼 | 洗衣房 | 2.08 m | 1.7 m | 2.08 m x 1.7 m |
https://www.realtor.ca/real-estate/28456131/1514-100-burloak-drive-burlington-appleby-appleby















































