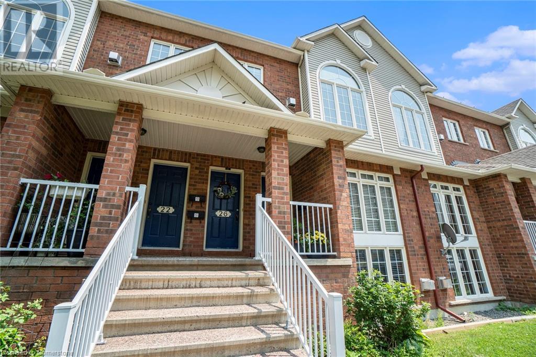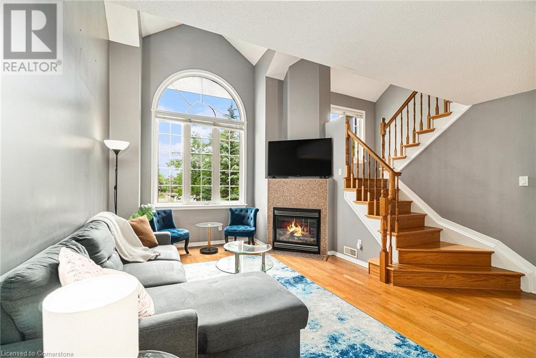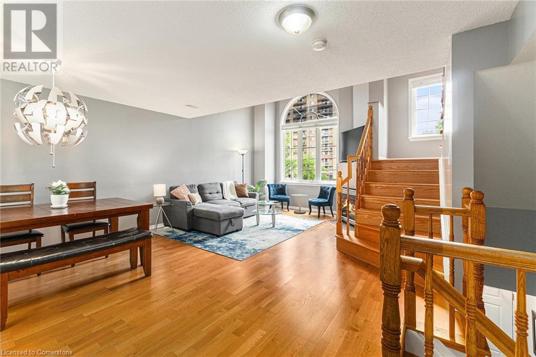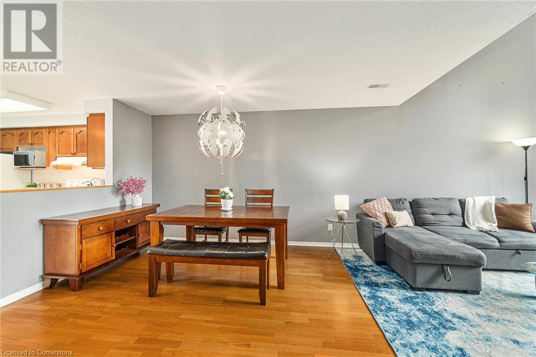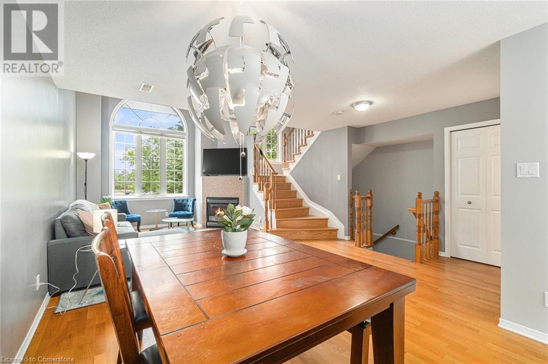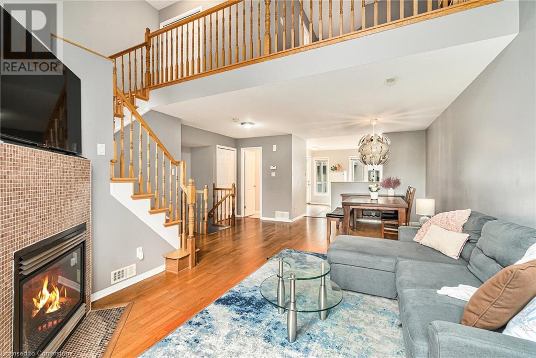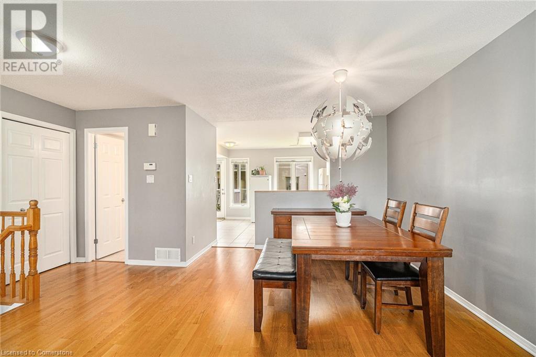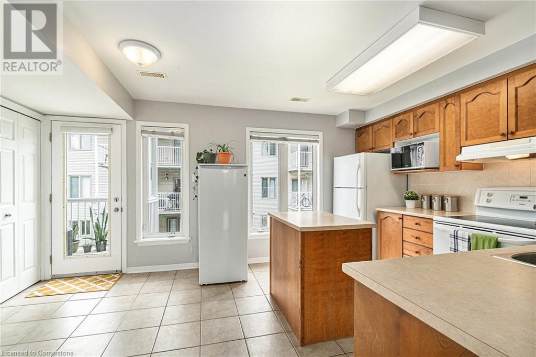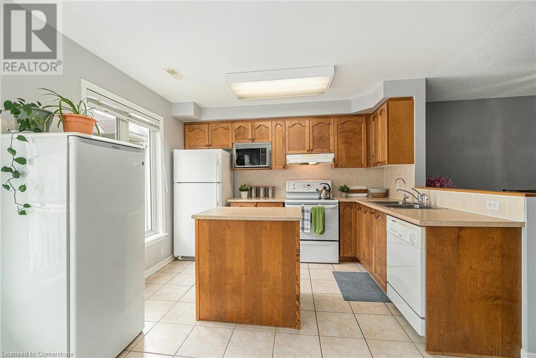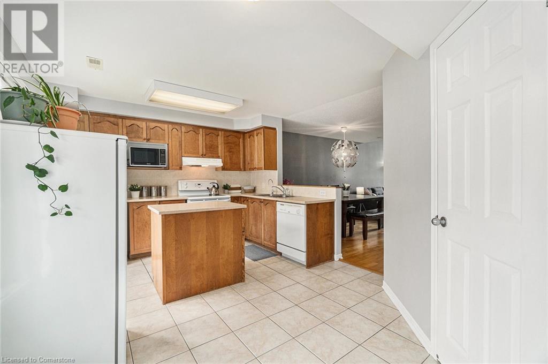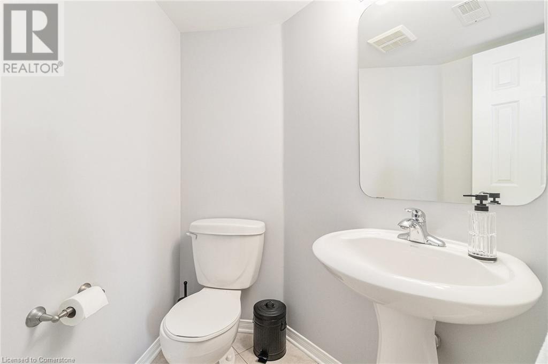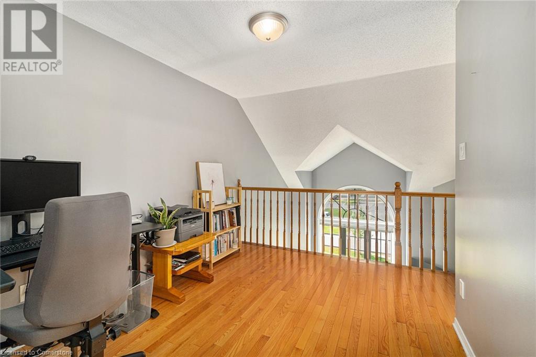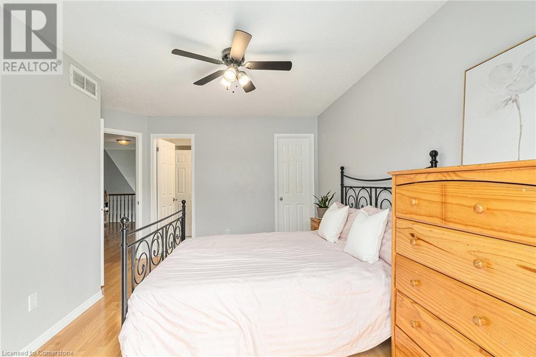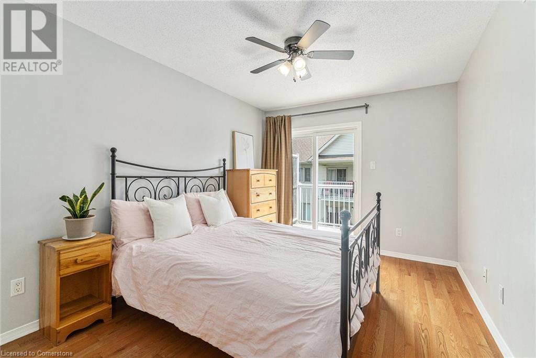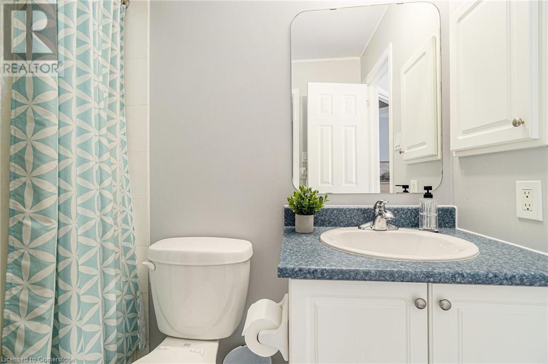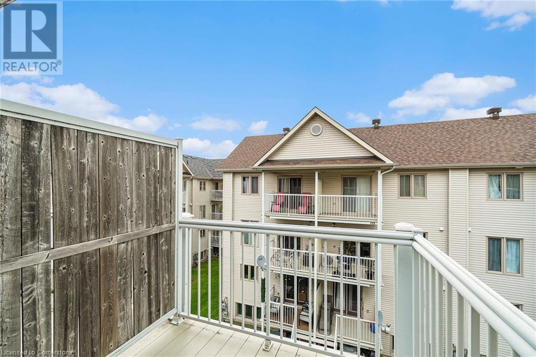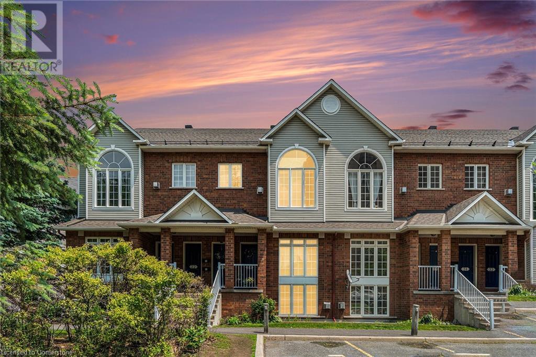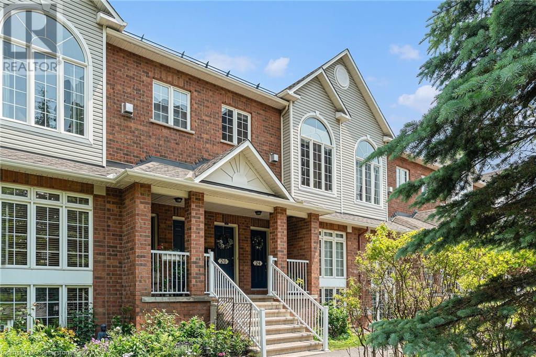1512 Walkley Road Unit# 26 Ottawa, Ontario K1V 2G7

$399,000管理费,Insurance, Landscaping, Water
$505 每月
管理费,Insurance, Landscaping, Water
$505 每月Welcome to this beautiful, carpet-free upper-level unit featuring oak hardwood flooring throughout. Step inside and head up to a bright, open concept living space where comfort and functionality blend seamlessly. Enjoy cooking and entertaining in the spacious kitchen with easy access to the balcony, perfect for morning coffee or winding down in the evening. The dining area flows effortlessly into the living room, where a cozy gas fireplace, soaring double-height ceilings, and oversized windows offer a dramatic space to relax and watch the sunset. A convenient powder room and in-unit laundry complete the main level. Upstairs, a versatile landing provides the ideal spot for a home office, second living space or play area. The thoughtfully designed primary suite features a walk-in closet, cheater ensuite with soaker tub, and access to a private balcony - your personal retreat at the end of the day. A second bedroom offers plenty of space for guests or a growing family. Located within walking distance to groceries, restaurants, parks, and public transit, this home truly offers something for everyone. (id:43681)
Open House
现在这个房屋大家可以去Open House参观了!
2:00 pm
结束于:4:00 pm
房源概要
| MLS® Number | 40740200 |
| 房源类型 | 民宅 |
| 附近的便利设施 | 公园, 礼拜场所, 游乐场, 公共交通, 学校, 购物 |
| 特征 | 阳台 |
| 总车位 | 1 |
详 情
| 浴室 | 2 |
| 地上卧房 | 2 |
| 总卧房 | 2 |
| 家电类 | 洗碗机, 烘干机, 冰箱, 炉子, 洗衣机, Hood 电扇 |
| 建筑风格 | 2 层 |
| 地下室类型 | 没有 |
| 施工日期 | 2004 |
| 施工种类 | 附加的 |
| 空调 | 中央空调 |
| 外墙 | 砖, 乙烯基壁板 |
| 客人卫生间(不包含洗浴) | 1 |
| 供暖类型 | 压力热风 |
| 储存空间 | 2 |
| 内部尺寸 | 1380 Sqft |
| 类型 | 联排别墅 |
| 设备间 | 市政供水 |
土地
| 英亩数 | 无 |
| 土地便利设施 | 公园, 宗教场所, 游乐场, 公共交通, 学校, 购物 |
| 污水道 | 城市污水处理系统 |
| 规划描述 | R5b H(18) |
房 间
| 楼 层 | 类 型 | 长 度 | 宽 度 | 面 积 |
|---|---|---|---|---|
| 二楼 | 卧室 | 12'8'' x 9'0'' | ||
| 二楼 | 完整的浴室 | Measurements not available | ||
| 二楼 | 主卧 | 12'10'' x 9'8'' | ||
| 二楼 | Loft | 10'5'' x 8'9'' | ||
| 一楼 | 两件套卫生间 | Measurements not available | ||
| 一楼 | 厨房 | 11'7'' x 16'0'' | ||
| 一楼 | 餐厅 | 10'9'' x 10'7'' | ||
| 一楼 | 客厅 | 13'6'' x 11'10'' | ||
| 一楼 | 门厅 | 8'8'' x 6'0'' |
https://www.realtor.ca/real-estate/28455801/1512-walkley-road-unit-26-ottawa


