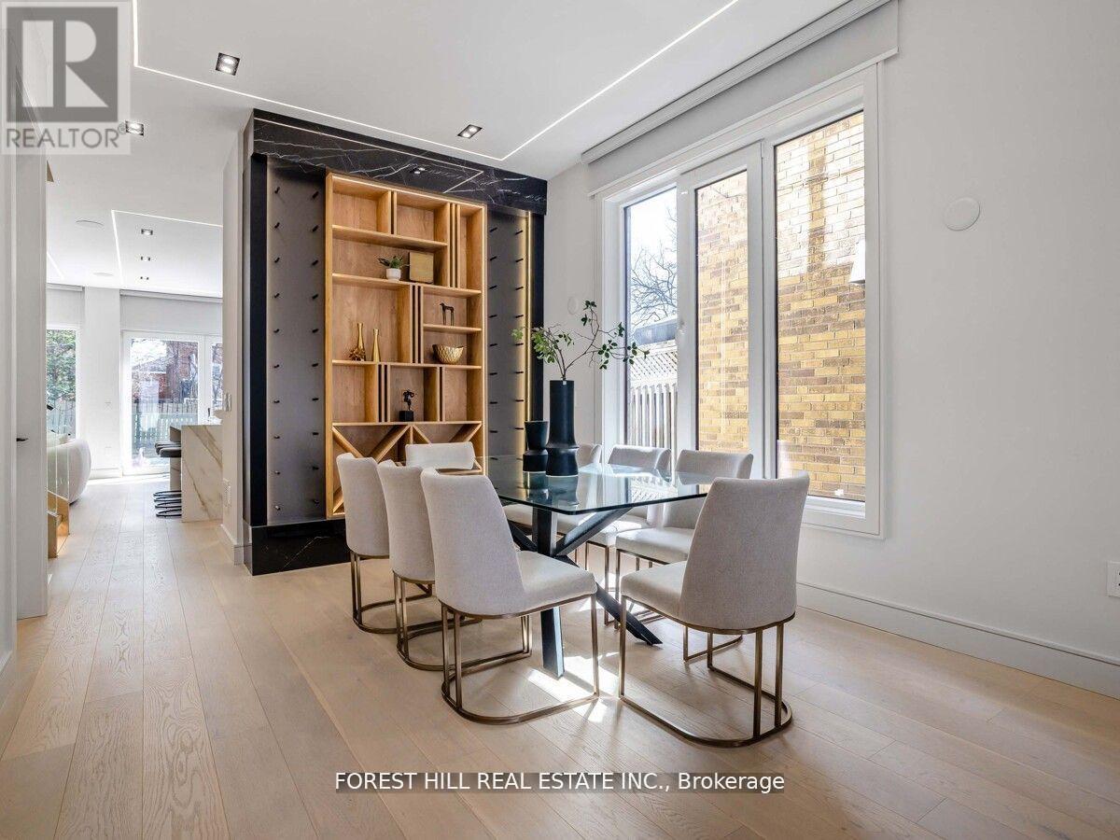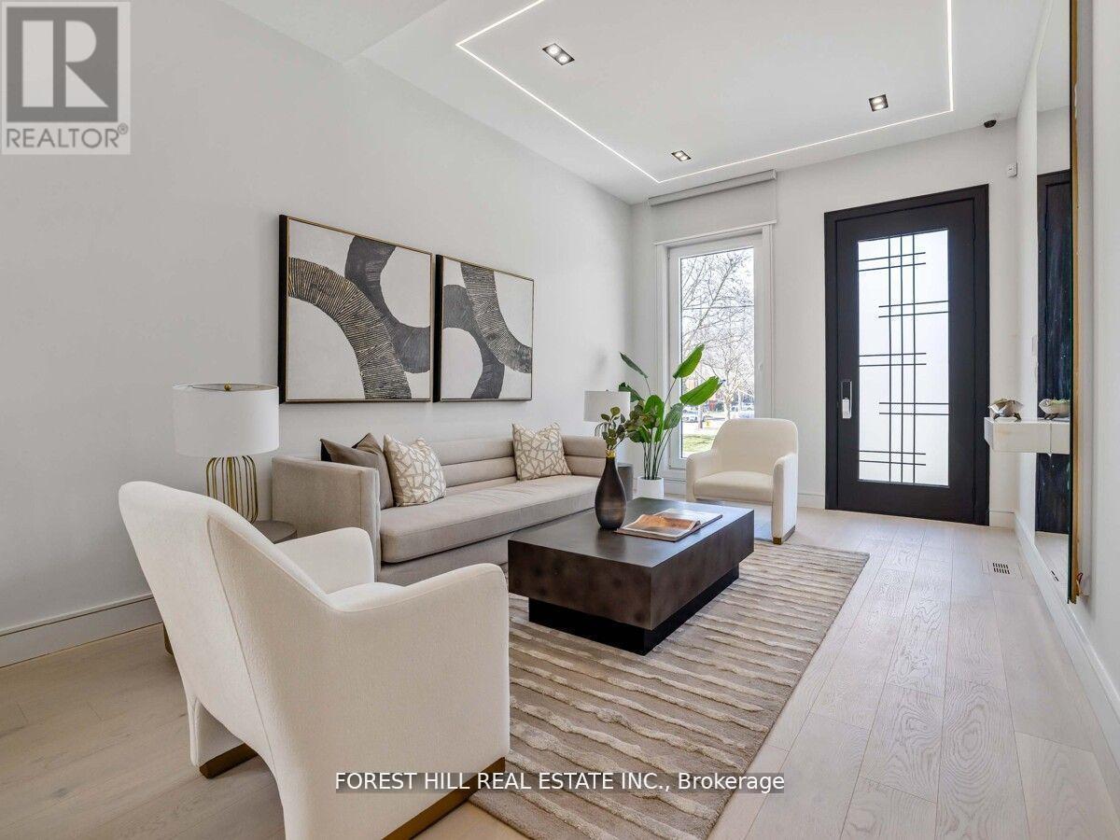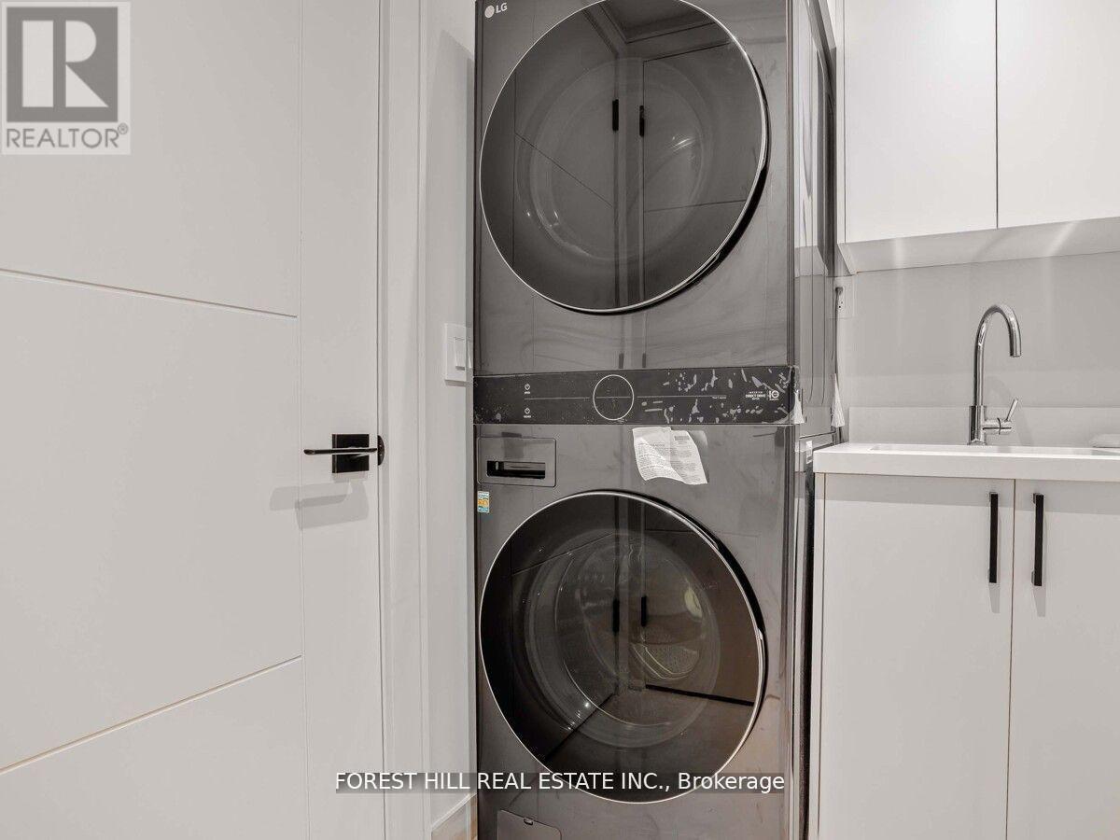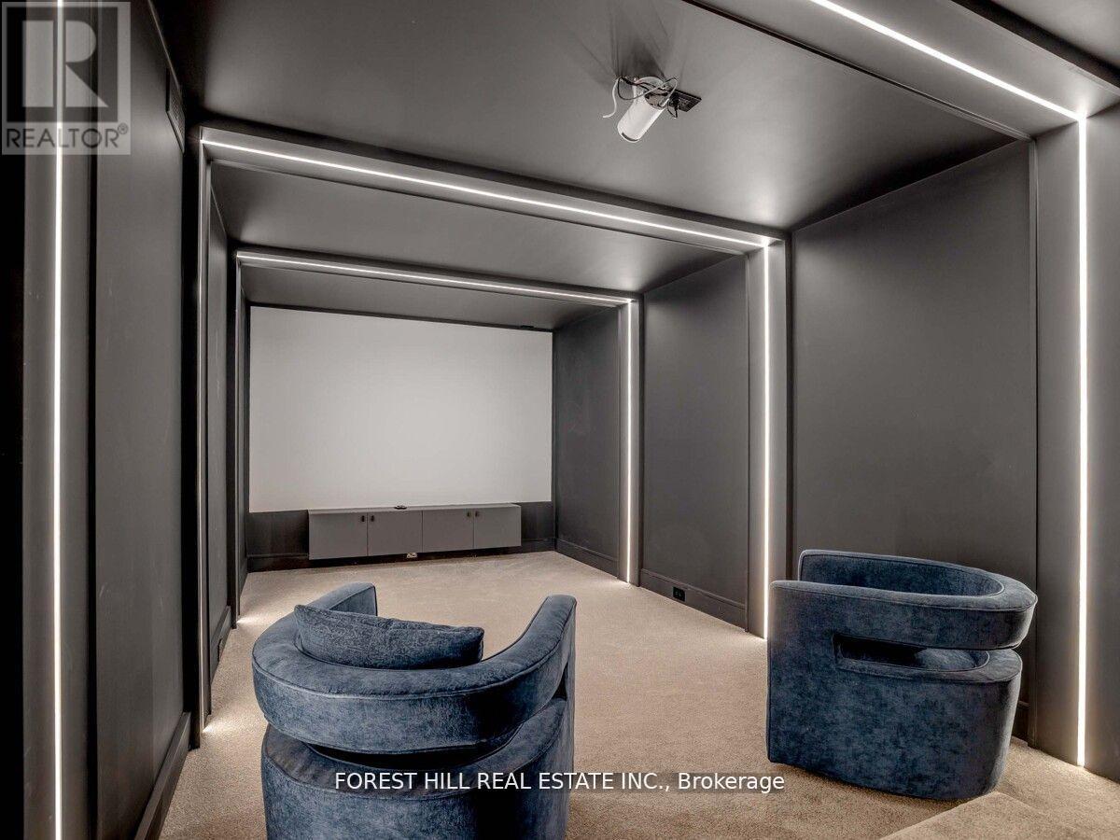5 卧室
6 浴室
3000 - 3500 sqft
壁炉
中央空调
风热取暖
Lawn Sprinkler
$4,795,000
***Truly Spectacular***Striking & Expansive Living space 3Storey(The Home has an---ELEVATOR(4 STOPS)---that reaches all four levels), South Facing/Luxuriously-Built Your family home in highly coveted cedarvale neighourhood-------Total 4,668Sf Modern Sophistication Living Space(Inc Basement-------1st/2nd/3rd Floors:3,253Sf as per building permit) and Thoughtful Architectural Design Meets Luxurious--Elegant Finishes To Impress----Every detail has been meticulously curated & Soaring ceiling draws your eye upward & The Main floor features 10Ft ceiling & an Open Concept/Airy & Sense of boundless Space of Living/Dining Rooms**Gorgeous-sumptuous Chef's Kitchen with Large Centre Island + Retractable Breakfast table & a W/O to a backyard. The Family Rm Itself features a Stately Gas Fireplace & deco shelves overlooking green/backyard thru a large window. The 2nd floor offers a modern office with glass door & 3bedroomsThe thoughtfully designed 3rd floor offers private spaces for rest and reflection to elevate your daily life, featuring an expansive ensuite and a walk-in closet designed with meticulous organization in mind & easy access to a balcony from the bedroom for fresh air--relaxation. Practical 2nd floor laundry room + 2Furnace room on 2nd floor & ""STUNNING""--a magazine-worthy 3rd floor for a private primary bedroom or teenagers/senior family member area with generous-hallway & study-sitting area with a mini fridge & luxurious/complete private ensuite & a w/o to balcony for green/city skyline views**The lower level also features a full kitchen, roughed in radiant floor heating floor making it an ideal space for family & friend gathering & a nanny or guest bedroom, full 3pcs washroom & extra laundry area, a walk-out, easy access to a backyard---Many lavish features:2 furnaces/2 cacs,4stops elevator,control4 smart home system,motorized smart blinds,smart thermostats,roughed in snow melting system for driveway and roughed in radiant floor heating for the basement & m (id:43681)
房源概要
|
MLS® Number
|
C12206434 |
|
房源类型
|
民宅 |
|
社区名字
|
Humewood-Cedarvale |
|
附近的便利设施
|
公园, 公共交通, 学校 |
|
特征
|
Lighting |
|
总车位
|
3 |
|
结构
|
Patio(s), 棚 |
|
View Type
|
City View |
详 情
|
浴室
|
6 |
|
地上卧房
|
4 |
|
地下卧室
|
1 |
|
总卧房
|
5 |
|
Age
|
0 To 5 Years |
|
家电类
|
Central Vacuum, Blinds, 洗碗机, 烘干机, 烤箱, 炉子, 洗衣机, 冰箱 |
|
地下室进展
|
已装修 |
|
地下室功能
|
Walk-up |
|
地下室类型
|
N/a (finished) |
|
施工种类
|
独立屋 |
|
空调
|
中央空调 |
|
外墙
|
石, 砖 |
|
Fire Protection
|
Alarm System, Smoke Detectors, Security System |
|
壁炉
|
有 |
|
Flooring Type
|
Hardwood, Tile, Carpeted |
|
客人卫生间(不包含洗浴)
|
1 |
|
供暖方式
|
天然气 |
|
供暖类型
|
压力热风 |
|
储存空间
|
3 |
|
内部尺寸
|
3000 - 3500 Sqft |
|
类型
|
独立屋 |
|
设备间
|
市政供水 |
车 位
土地
|
英亩数
|
无 |
|
土地便利设施
|
公园, 公共交通, 学校 |
|
Landscape Features
|
Lawn Sprinkler |
|
污水道
|
Sanitary Sewer |
|
土地深度
|
125 Ft ,2 In |
|
土地宽度
|
30 Ft |
|
不规则大小
|
30 X 125.2 Ft |
|
规划描述
|
住宅 |
房 间
| 楼 层 |
类 型 |
长 度 |
宽 度 |
面 积 |
|
二楼 |
Office |
3.42 m |
2.113 m |
3.42 m x 2.113 m |
|
二楼 |
第二卧房 |
5.23 m |
3.6 m |
5.23 m x 3.6 m |
|
二楼 |
第三卧房 |
3.58 m |
3.327 m |
3.58 m x 3.327 m |
|
二楼 |
Bedroom 4 |
4.53 m |
3.28 m |
4.53 m x 3.28 m |
|
二楼 |
洗衣房 |
|
|
Measurements not available |
|
三楼 |
衣帽间 |
|
|
Measurements not available |
|
三楼 |
主卧 |
4.8 m |
4.7 m |
4.8 m x 4.7 m |
|
地下室 |
娱乐,游戏房 |
6.458 m |
5.27 m |
6.458 m x 5.27 m |
|
地下室 |
厨房 |
|
|
Measurements not available |
|
地下室 |
Exercise Room |
4.7 m |
2.1 m |
4.7 m x 2.1 m |
|
地下室 |
卧室 |
4.18 m |
3.07 m |
4.18 m x 3.07 m |
|
地下室 |
Media |
5.5 m |
3 m |
5.5 m x 3 m |
|
一楼 |
客厅 |
5.91 m |
3.347 m |
5.91 m x 3.347 m |
|
一楼 |
餐厅 |
4.43 m |
3.347 m |
4.43 m x 3.347 m |
|
一楼 |
厨房 |
4.27 m |
2.62 m |
4.27 m x 2.62 m |
|
一楼 |
家庭房 |
5.34 m |
3.43 m |
5.34 m x 3.43 m |
设备间
https://www.realtor.ca/real-estate/28438109/151-dewbourne-avenue-toronto-humewood-cedarvale-humewood-cedarvale






































