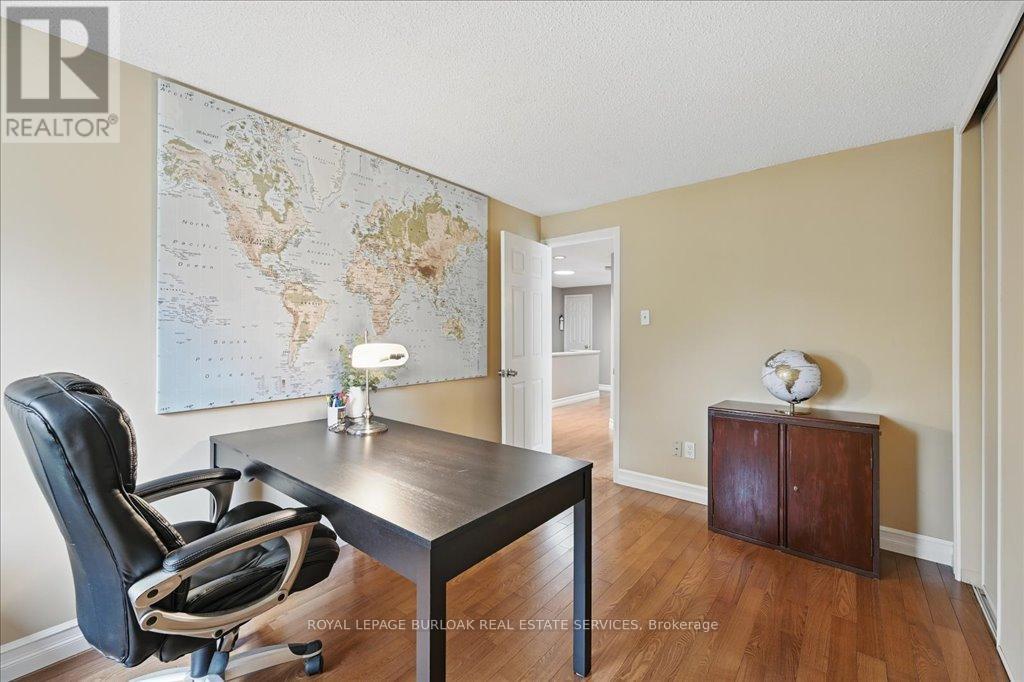3 卧室
3 浴室
2000 - 2500 sqft
壁炉
中央空调
风热取暖
Landscaped, Lawn Sprinkler
$1,295,000
Welcome to 1507 Litchfield Road, a beautiful 3-storey townhome nestled in the desirable Falgarwood neighborhood of Oakville. This spacious home boasts over 2,000 sq. ft. of total living space, featuring 3 bedrooms, 3 bathrooms, and a fully finished walkout to your serene backyard, from the main level. The second floor offers an open-concept kitchen, living, and dining area, with hardwood flooring and a cozy gas fireplace. The chef's kitchen is equipped with stainless steel appliances, granite countertops, and a large center island. Upstairs, you'll find a spacious primary bedroom with ensuite, and two generously sized additional bedrooms. All bedrooms have ample closet space. The walkout on the main level would make a great additional bedroom, entertainment room, or teenage retreat with a two-piece bath, and direct access to the backyard. Additional highlights include a private double wide driveway that fits three vehicles, garage with inside entry, partially fenced backyard, and the home backs onto a picturesque ravine with a walking path. Conveniently located near top-rated schools, Sheridan College, Oakville Place Mall, parks, multiple places of worship ,and public transit. If you commute, you are just minutes away from the QEW. Don't miss the opportunity to make this exceptional home yours! (id:43681)
房源概要
|
MLS® Number
|
W12140349 |
|
房源类型
|
民宅 |
|
社区名字
|
1005 - FA Falgarwood |
|
附近的便利设施
|
公园, 公共交通, 学校 |
|
设备类型
|
没有 |
|
特征
|
Level Lot, Ravine, Flat Site, Level |
|
总车位
|
4 |
|
租赁设备类型
|
没有 |
|
结构
|
Deck |
详 情
|
浴室
|
3 |
|
地上卧房
|
3 |
|
总卧房
|
3 |
|
Age
|
31 To 50 Years |
|
公寓设施
|
Fireplace(s) |
|
家电类
|
Garage Door Opener Remote(s), Water Meter, 洗碗机, 烘干机, 炉子, Water Heater, 洗衣机, 冰箱 |
|
施工种类
|
附加的 |
|
空调
|
中央空调 |
|
外墙
|
灰泥 |
|
Fire Protection
|
Smoke Detectors |
|
壁炉
|
有 |
|
Fireplace Total
|
1 |
|
Flooring Type
|
Hardwood, Tile |
|
地基类型
|
Unknown |
|
客人卫生间(不包含洗浴)
|
1 |
|
供暖方式
|
天然气 |
|
供暖类型
|
压力热风 |
|
储存空间
|
3 |
|
内部尺寸
|
2000 - 2500 Sqft |
|
类型
|
联排别墅 |
|
设备间
|
市政供水 |
车 位
土地
|
入口类型
|
Public Road |
|
英亩数
|
无 |
|
围栏类型
|
部分围栏 |
|
土地便利设施
|
公园, 公共交通, 学校 |
|
Landscape Features
|
Landscaped, Lawn Sprinkler |
|
污水道
|
Sanitary Sewer |
|
土地深度
|
124 Ft ,6 In |
|
土地宽度
|
29 Ft ,1 In |
|
不规则大小
|
29.1 X 124.5 Ft |
|
规划描述
|
Rm 1 Sp:139 |
房 间
| 楼 层 |
类 型 |
长 度 |
宽 度 |
面 积 |
|
二楼 |
厨房 |
4.92 m |
4.2 m |
4.92 m x 4.2 m |
|
二楼 |
餐厅 |
3.45 m |
4.82 m |
3.45 m x 4.82 m |
|
二楼 |
客厅 |
4.67 m |
6.48 m |
4.67 m x 6.48 m |
|
三楼 |
第三卧房 |
4.11 m |
3.03 m |
4.11 m x 3.03 m |
|
三楼 |
主卧 |
4.93 m |
3.62 m |
4.93 m x 3.62 m |
|
三楼 |
浴室 |
2.27 m |
2.88 m |
2.27 m x 2.88 m |
|
三楼 |
浴室 |
2.36 m |
3.87 m |
2.36 m x 3.87 m |
|
三楼 |
第二卧房 |
4.09 m |
2.68 m |
4.09 m x 2.68 m |
|
一楼 |
浴室 |
1.49 m |
1.56 m |
1.49 m x 1.56 m |
|
一楼 |
设备间 |
2.02 m |
3.61 m |
2.02 m x 3.61 m |
|
一楼 |
娱乐,游戏房 |
4.35 m |
6.52 m |
4.35 m x 6.52 m |
设备间
https://www.realtor.ca/real-estate/28295039/1507-litchfield-road-oakville-fa-falgarwood-1005-fa-falgarwood


















































