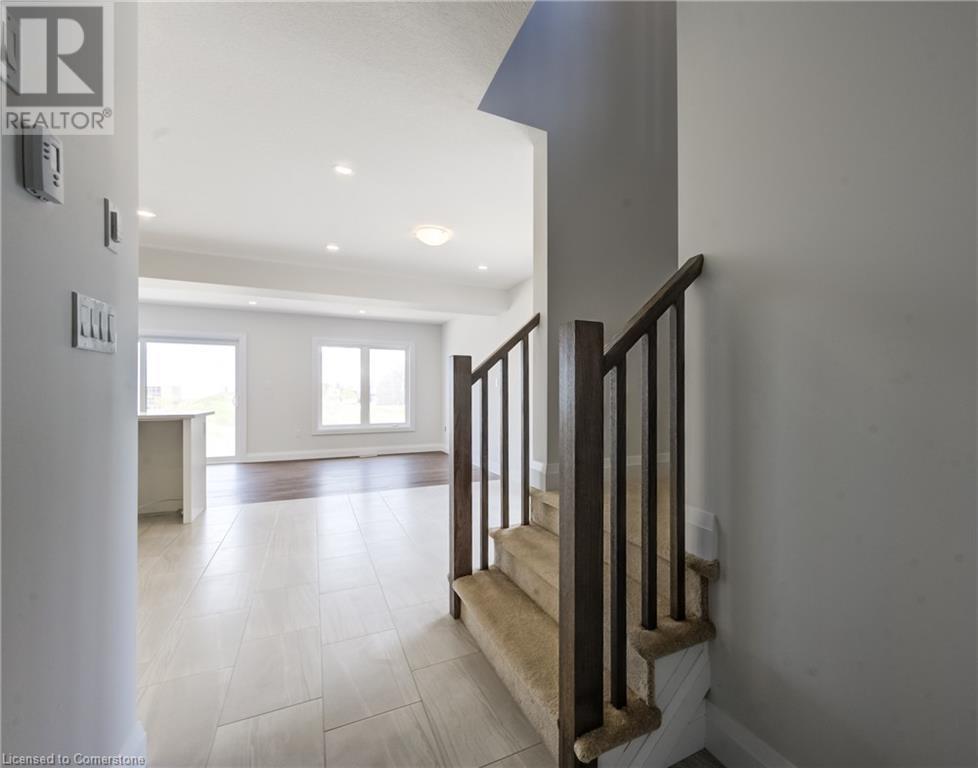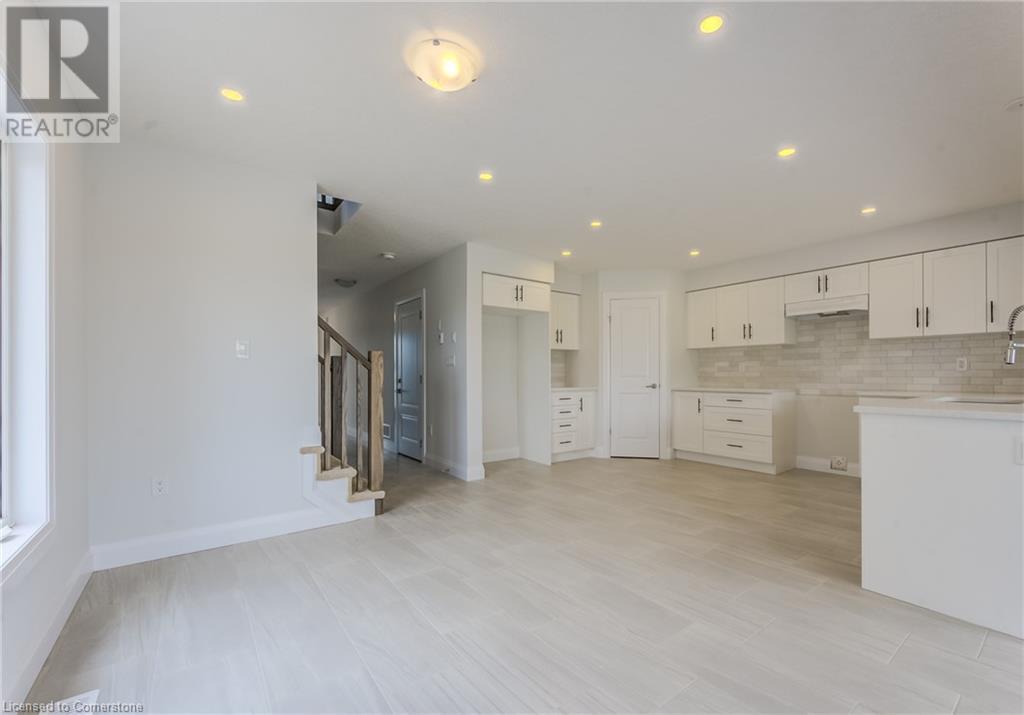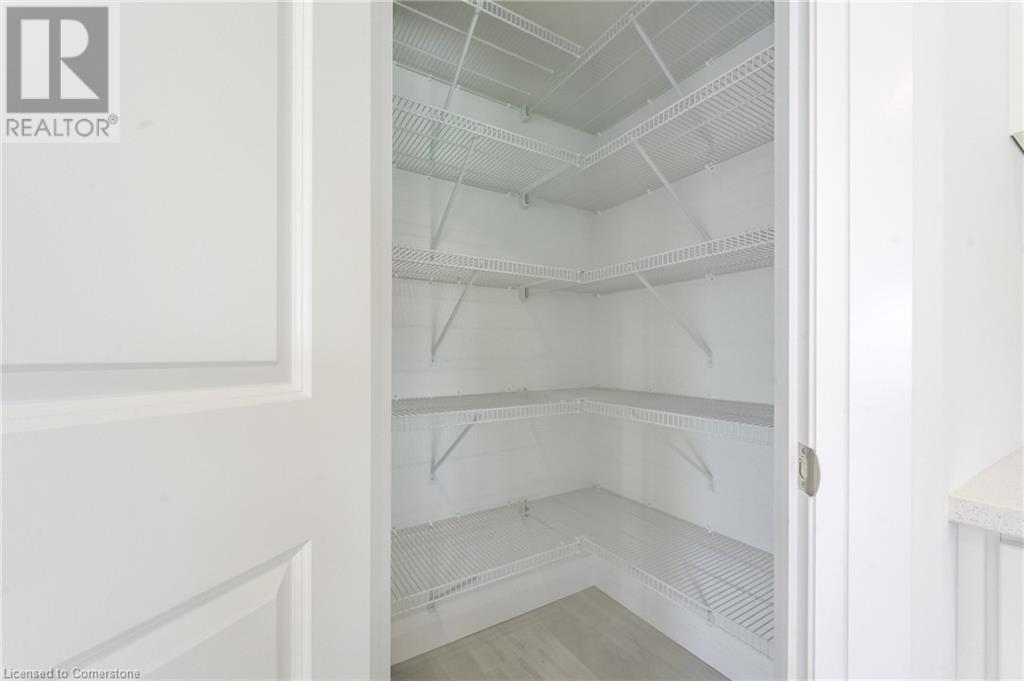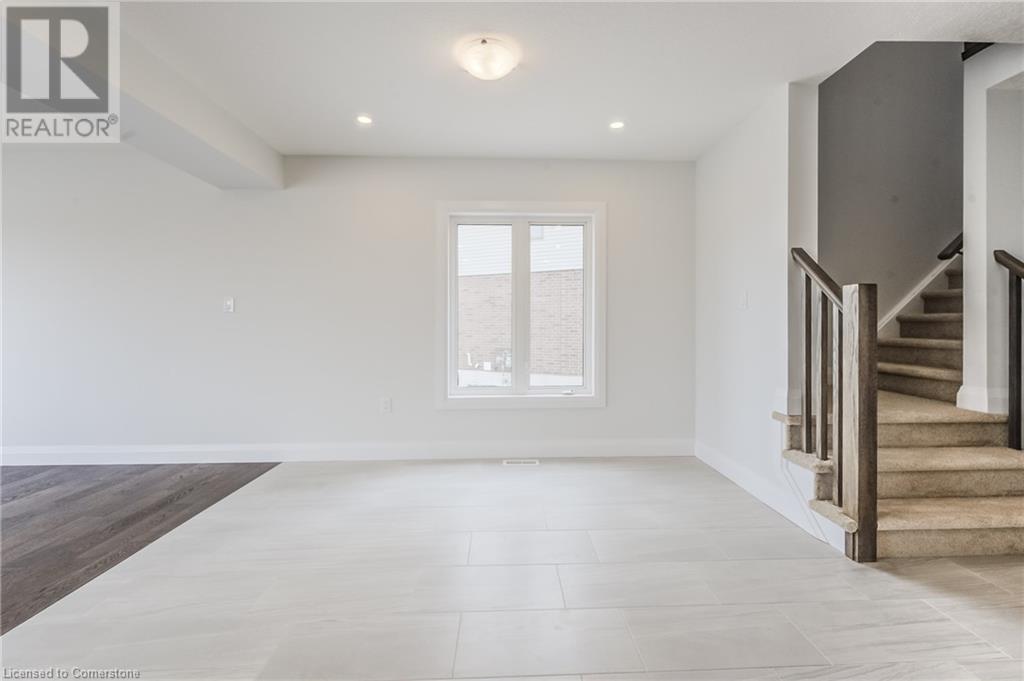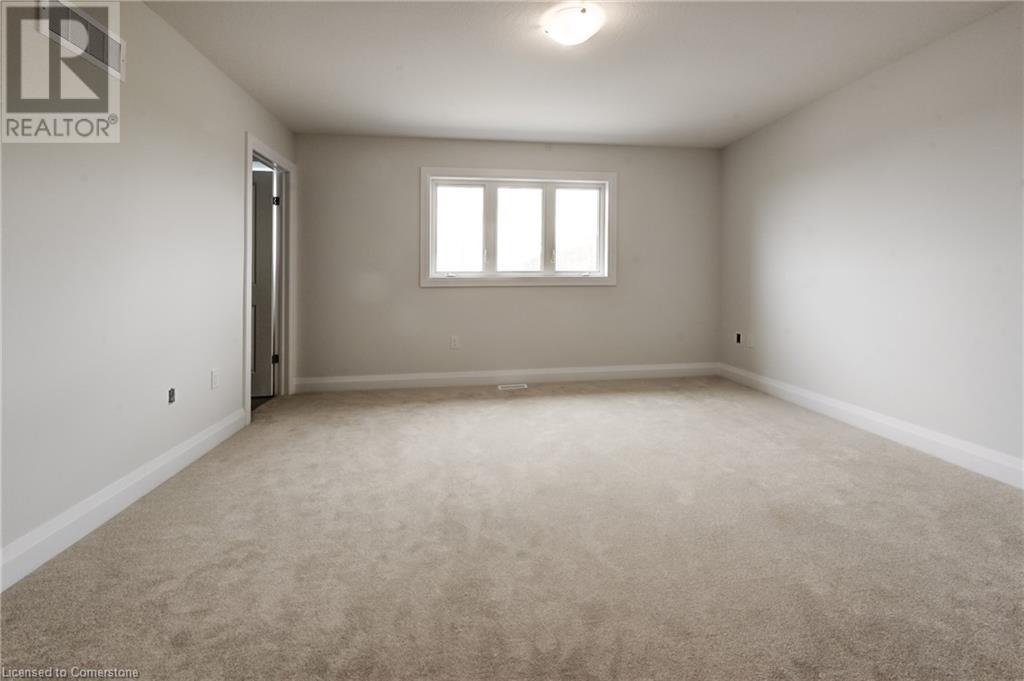3 卧室
3 浴室
1669 sqft
两层
None
风热取暖
$699,900
Price Improvement! Presenting an exceptional opportunity for quick possession, this brand-new semi-detached home welcomes you to the distinguished neighborhoods of Devonshire by Claysam Homes. Ideally situated with swift access to the 401, this residence is tailor-made for first-time homebuyers, young families, professionals, and astute investors alike. Featuring a thoughtfully designed layout, this home comprises three bedrooms and 2.5 baths, creating a bright and open living space that epitomizes contemporary living. The convenience of upstairs laundry adds a practical touch to the home. Upon entering, attention is drawn to the well-appointed kitchen boasting stone countertops and an open concept layout, setting the tone for elegant and functional living. The main floor is carpet-free, showcasing upgraded tile and hardwood floors, emphasizing the home's commitment to quality. Ascend to the upper level, where the master bedroom awaits with an ensuite and a walk-in closet, accompanied by two additional bedrooms and a well-appointed bathroom. The unfinished basement offers an opportunity for customization, allowing you to tailor the space to your unique preferences. In addition to its interior allure, this residence is strategically located in proximity to local schools, parks/trails, and golf courses, further enhancing its appeal. Explore the myriad possibilities and amenities that this family-friendly community has to offer. Don't miss the chance to make this brand-new home your own. Contact us today to schedule a viewing and witness firsthand the exceptional quality and design. Limited time promotion - Builders stainless steel Kitchen appliance package included. (id:43681)
房源概要
|
MLS® Number
|
40734853 |
|
房源类型
|
民宅 |
|
附近的便利设施
|
近高尔夫球场, 公园, 礼拜场所, 游乐场, 公共交通, 学校 |
|
社区特征
|
安静的区域, 社区活动中心, School Bus |
|
特征
|
Sump Pump |
|
总车位
|
3 |
|
结构
|
Porch |
详 情
|
浴室
|
3 |
|
地上卧房
|
3 |
|
总卧房
|
3 |
|
家电类
|
洗碗机, 冰箱, 炉子, Water Meter, Hood 电扇 |
|
建筑风格
|
2 层 |
|
地下室进展
|
已完成 |
|
地下室类型
|
Full (unfinished) |
|
建材
|
木头 Frame |
|
施工种类
|
Semi-detached |
|
空调
|
没有 |
|
外墙
|
混凝土, 石, 乙烯基壁板, 木头, Shingles |
|
地基类型
|
混凝土浇筑 |
|
客人卫生间(不包含洗浴)
|
1 |
|
供暖方式
|
天然气 |
|
供暖类型
|
压力热风 |
|
储存空间
|
2 |
|
内部尺寸
|
1669 Sqft |
|
类型
|
独立屋 |
|
设备间
|
市政供水 |
车 位
土地
|
入口类型
|
Highway Access |
|
英亩数
|
无 |
|
土地便利设施
|
近高尔夫球场, 公园, 宗教场所, 游乐场, 公共交通, 学校 |
|
污水道
|
城市污水处理系统 |
|
土地深度
|
105 Ft |
|
土地宽度
|
33 Ft |
|
规划描述
|
R2 |
房 间
| 楼 层 |
类 型 |
长 度 |
宽 度 |
面 积 |
|
二楼 |
主卧 |
|
|
14'1'' x 13'6'' |
|
二楼 |
完整的浴室 |
|
|
Measurements not available |
|
二楼 |
卧室 |
|
|
10'2'' x 10'10'' |
|
二楼 |
卧室 |
|
|
9'0'' x 9'8'' |
|
二楼 |
四件套浴室 |
|
|
Measurements not available |
|
二楼 |
洗衣房 |
|
|
5'0'' x 5'0'' |
|
一楼 |
大型活动室 |
|
|
19'3'' x 11'8'' |
|
一楼 |
餐厅 |
|
|
8'9'' x 10'8'' |
|
一楼 |
厨房 |
|
|
10'5'' x 15'0'' |
|
一楼 |
两件套卫生间 |
|
|
Measurements not available |
https://www.realtor.ca/real-estate/28382277/1501-dunkirk-avenue-woodstock




