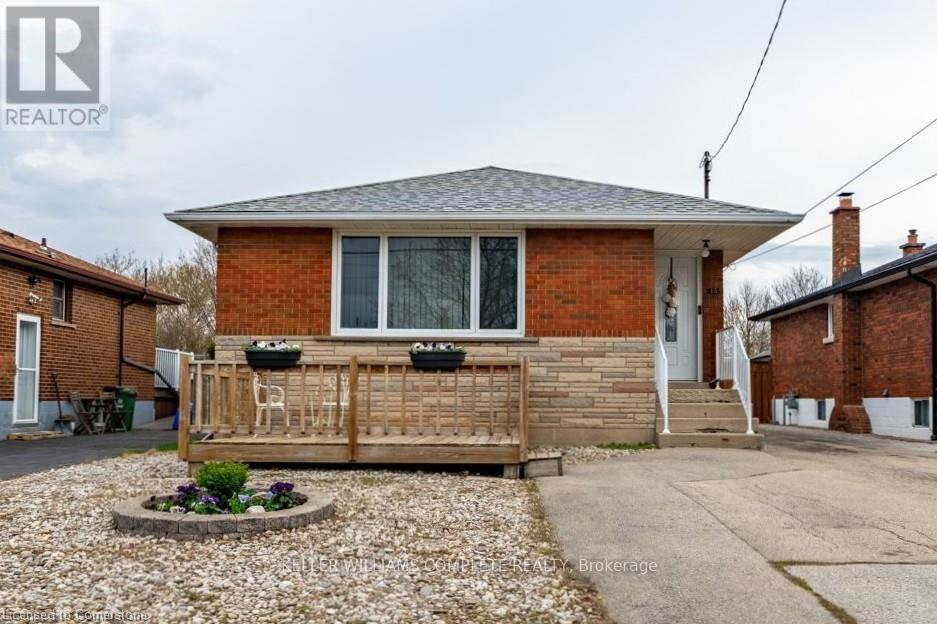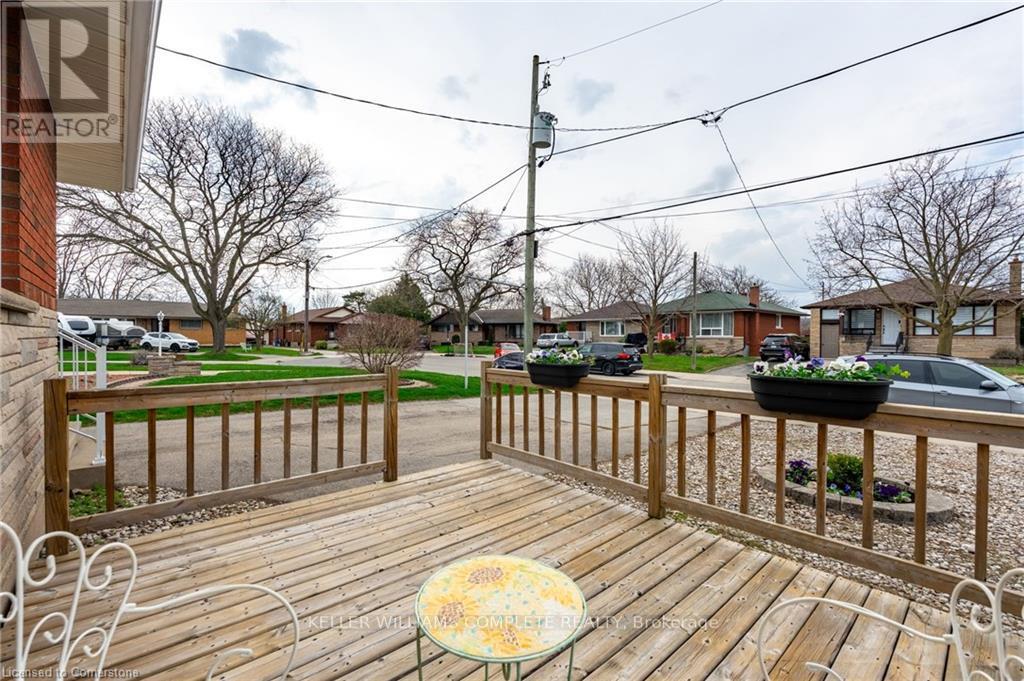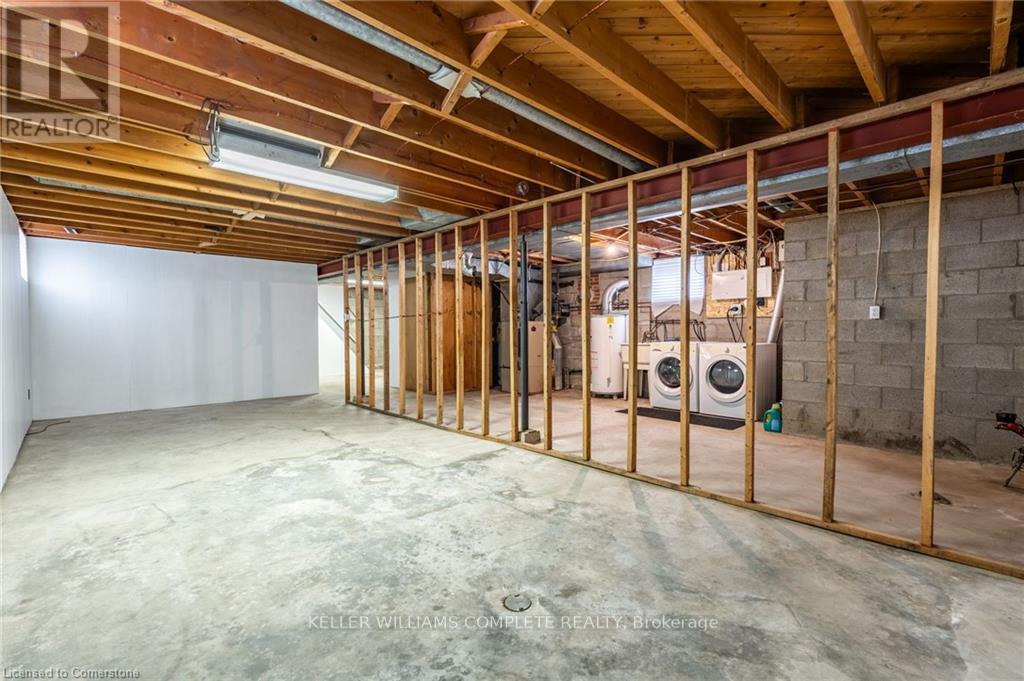4 卧室
2 浴室
700 - 1100 sqft
平房
中央空调
风热取暖
$649,800
Presenting this home nestled on a family friendly, mature, private Court in the prestigious Rosedale Area, just a leisurely stroll away from the renowned Kings Forest Golf Course, walking trails and parks. This home has been owned by the same family since 1979. Enjoy the privacy of a spacious yard, with no rear neighbours. This quiet, mostly residential area is conveniently located, with easy access to the Red Hill Valley Parkway and the Lincoln Alexander Expressway for commuters. A short jump to the QEW provides access to Burlington as well as wineries of the Niagara Region. Extensive work has been done to this bungalow to make it move in ready. New luxury vinyl throughout & freshly painted in neutral tones. There is a generous living room, 3 bedrooms that are a decent size, 4 piece bathroom & nice eat in kitchen. The back door offers a separate entrance if someone wanted to transform the basement into an in-law set up. It is partially finished with a 2 piece bathroom, laundry area, bedroom & framed for a recreation room. A real handyman or she shed dream heated garage with electricity & an additional tool shed providing ample storage. The oversized driveway will fit 8 cars. There is a no maintenance front yard with a south facing deck providing sun all day. Dont miss your chance to get into this affordable & solid single family home!!! (id:43681)
Open House
现在这个房屋大家可以去Open House参观了!
开始于:
2:00 pm
结束于:
4:00 pm
房源概要
|
MLS® Number
|
X12190434 |
|
房源类型
|
民宅 |
|
社区名字
|
Rosedale |
|
附近的便利设施
|
医院, 公共交通, 学校, 公园 |
|
社区特征
|
社区活动中心 |
|
设备类型
|
没有 |
|
特征
|
Cul-de-sac |
|
总车位
|
10 |
|
租赁设备类型
|
没有 |
|
结构
|
Deck, 棚 |
详 情
|
浴室
|
2 |
|
地上卧房
|
3 |
|
地下卧室
|
1 |
|
总卧房
|
4 |
|
Age
|
51 To 99 Years |
|
家电类
|
Water Heater, Water Meter, 烘干机, 炉子, 洗衣机, 窗帘, 冰箱 |
|
建筑风格
|
平房 |
|
地下室进展
|
部分完成 |
|
地下室类型
|
全部完成 |
|
施工种类
|
独立屋 |
|
空调
|
中央空调 |
|
外墙
|
砖, 石 |
|
地基类型
|
水泥 |
|
客人卫生间(不包含洗浴)
|
1 |
|
供暖方式
|
天然气 |
|
供暖类型
|
压力热风 |
|
储存空间
|
1 |
|
内部尺寸
|
700 - 1100 Sqft |
|
类型
|
独立屋 |
|
设备间
|
市政供水 |
车 位
土地
|
英亩数
|
无 |
|
土地便利设施
|
医院, 公共交通, 学校, 公园 |
|
污水道
|
Sanitary Sewer |
|
土地深度
|
152 Ft ,10 In |
|
土地宽度
|
40 Ft |
|
不规则大小
|
40 X 152.9 Ft |
|
规划描述
|
R1 |
房 间
| 楼 层 |
类 型 |
长 度 |
宽 度 |
面 积 |
|
地下室 |
娱乐,游戏房 |
3.33 m |
8.23 m |
3.33 m x 8.23 m |
|
地下室 |
Bedroom 4 |
3.35 m |
3.61 m |
3.35 m x 3.61 m |
|
地下室 |
浴室 |
1.22 m |
1.42 m |
1.22 m x 1.42 m |
|
地下室 |
设备间 |
3.68 m |
8.23 m |
3.68 m x 8.23 m |
|
一楼 |
客厅 |
5.69 m |
3.61 m |
5.69 m x 3.61 m |
|
一楼 |
厨房 |
3.94 m |
3.91 m |
3.94 m x 3.91 m |
|
一楼 |
主卧 |
3.07 m |
3.66 m |
3.07 m x 3.66 m |
|
一楼 |
第二卧房 |
3.1 m |
3.02 m |
3.1 m x 3.02 m |
|
一楼 |
第三卧房 |
2.9 m |
2.64 m |
2.9 m x 2.64 m |
|
一楼 |
浴室 |
2.9 m |
1.52 m |
2.9 m x 1.52 m |
https://www.realtor.ca/real-estate/28403894/15-nelligan-place-hamilton-rosedale-rosedale


































