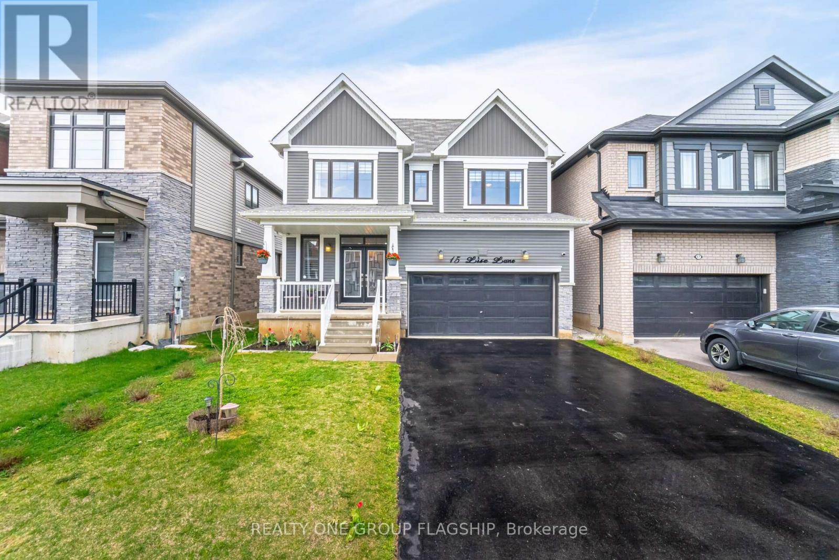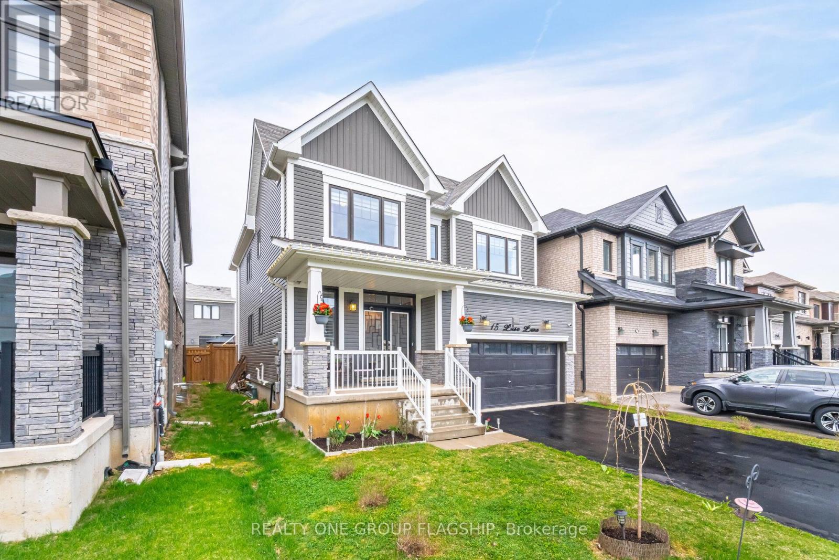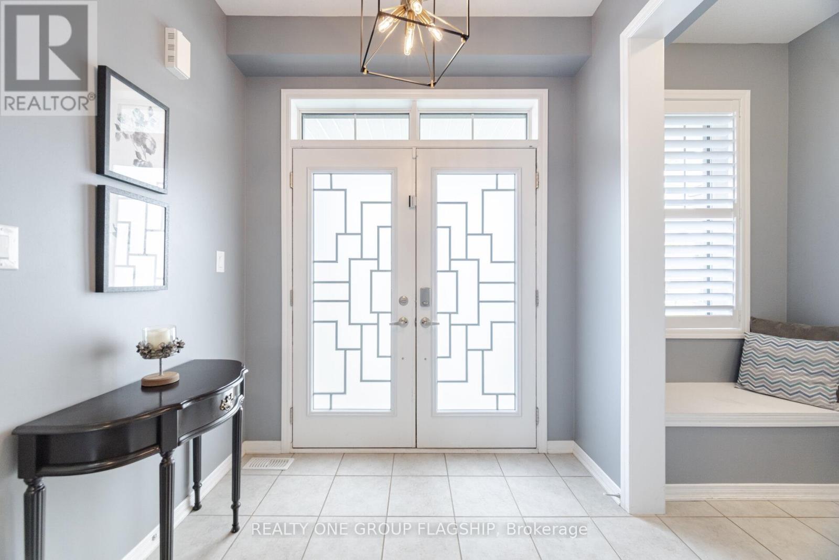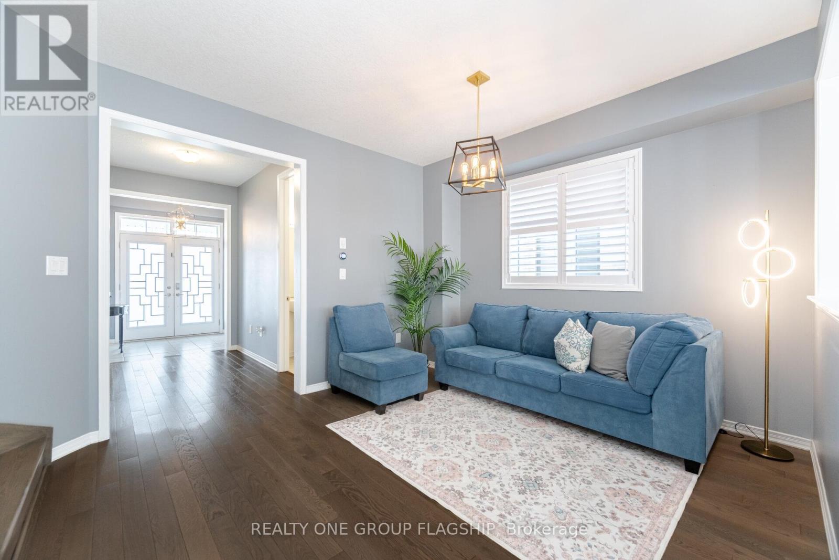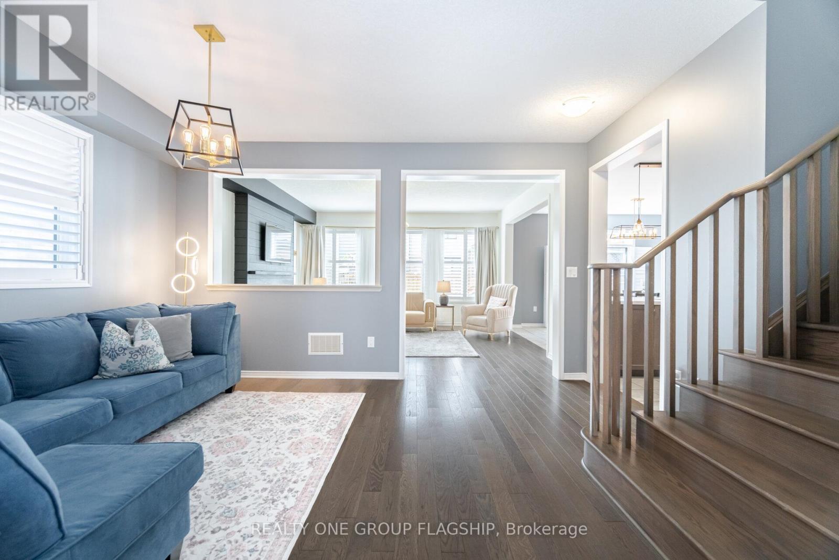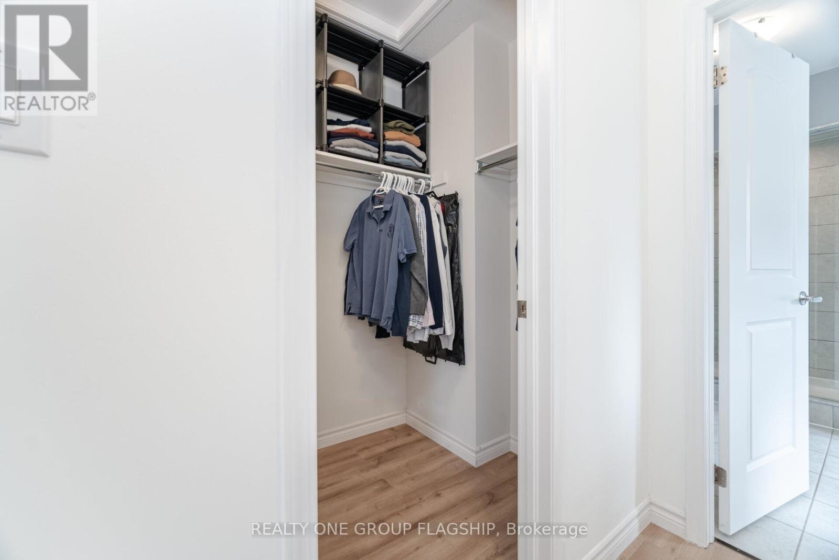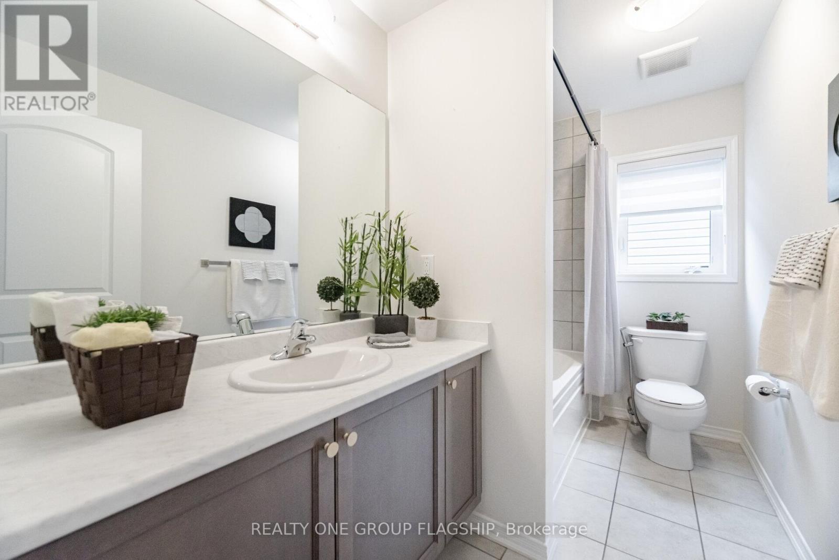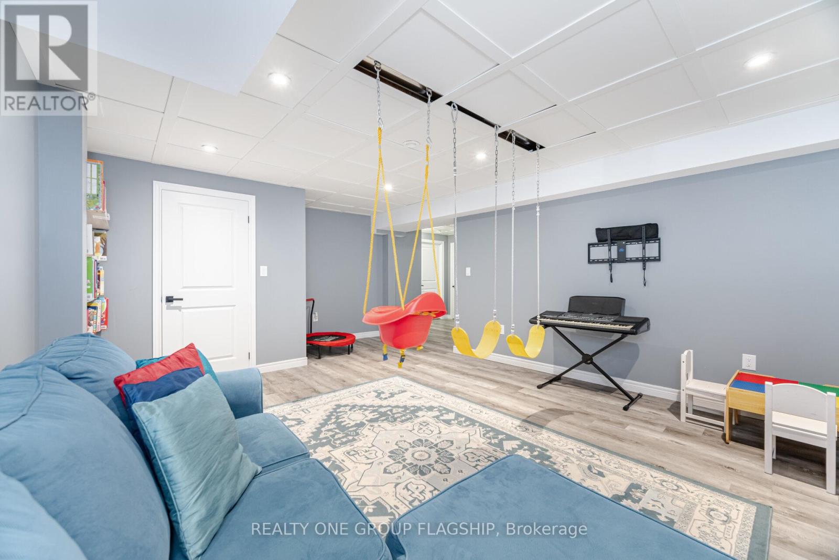5 卧室
4 浴室
2000 - 2500 sqft
壁炉
中央空调
风热取暖
$1,098,988
Welcome to this stunning and modern home thats less than four years old! With approximately 3,000 sq. ft. of living space, this spacious detached property offers 4+1 bedrooms and 4 bathrooms, making it an ideal choice for families seeking both comfort and luxury.This home is fully upgraded and filled with premium features. Enjoy hardwood flooring on the main level and staircase, California shutters, and stylish spotlights that highlight the homes elegant design. High ceilings and extended door heights create a bright, open feel with plenty of natural light.The open-concept kitchen, dining room, and family room provide the perfect setting for entertaining and family fun, with tasteful, upgraded finishes throughout. Direct garage access adds everyday convenience.Upstairs, enjoy brand-new flooring installed in 2024, four spacious bedrooms, and a second-floor laundry room.The fully finished basement includes an additional bedroom and a separate entrance from the garage deal for extended family, guests, or potential rental income.Step outside to a newly built deck (2024)perfect for relaxing, hosting, or enjoying more family time during warmer months.Don't miss your chance to own this beautifully upgraded, move-in ready home! (id:43681)
房源概要
|
MLS® Number
|
X12154976 |
|
房源类型
|
民宅 |
|
社区名字
|
Haldimand |
|
总车位
|
4 |
详 情
|
浴室
|
4 |
|
地上卧房
|
4 |
|
地下卧室
|
1 |
|
总卧房
|
5 |
|
Age
|
0 To 5 Years |
|
家电类
|
洗碗机, 烘干机, 微波炉, 炉子, 洗衣机, 窗帘, 冰箱 |
|
地下室进展
|
已装修 |
|
地下室类型
|
N/a (finished) |
|
施工种类
|
独立屋 |
|
空调
|
中央空调 |
|
外墙
|
砖, 乙烯基壁板 |
|
壁炉
|
有 |
|
Flooring Type
|
Hardwood, Laminate, Ceramic |
|
地基类型
|
混凝土浇筑 |
|
客人卫生间(不包含洗浴)
|
1 |
|
供暖方式
|
天然气 |
|
供暖类型
|
压力热风 |
|
储存空间
|
2 |
|
内部尺寸
|
2000 - 2500 Sqft |
|
类型
|
独立屋 |
|
设备间
|
市政供水 |
车 位
土地
|
英亩数
|
无 |
|
污水道
|
Sanitary Sewer |
|
土地深度
|
90 Ft ,10 In |
|
土地宽度
|
38 Ft ,1 In |
|
不规则大小
|
38.1 X 90.9 Ft |
房 间
| 楼 层 |
类 型 |
长 度 |
宽 度 |
面 积 |
|
二楼 |
主卧 |
499.87 m |
409.02 m |
499.87 m x 409.02 m |
|
二楼 |
第二卧房 |
431.91 m |
312.32 m |
431.91 m x 312.32 m |
|
二楼 |
第三卧房 |
394.06 m |
314.06 m |
394.06 m x 314.06 m |
|
二楼 |
Bedroom 4 |
467.76 m |
317.5 m |
467.76 m x 317.5 m |
|
二楼 |
洗衣房 |
|
|
Measurements not available |
|
Lower Level |
娱乐,游戏房 |
544.79 m |
427.08 m |
544.79 m x 427.08 m |
|
Lower Level |
Bedroom 5 |
456.92 m |
376.32 m |
456.92 m x 376.32 m |
|
一楼 |
客厅 |
474.64 m |
405.9 m |
474.64 m x 405.9 m |
|
一楼 |
餐厅 |
437.2 m |
314.86 m |
437.2 m x 314.86 m |
|
一楼 |
大型活动室 |
477.7 m |
348.2 m |
477.7 m x 348.2 m |
|
一楼 |
厨房 |
437.2 m |
281.9 m |
437.2 m x 281.9 m |
https://www.realtor.ca/real-estate/28327031/15-lise-lane-haldimand-haldimand


