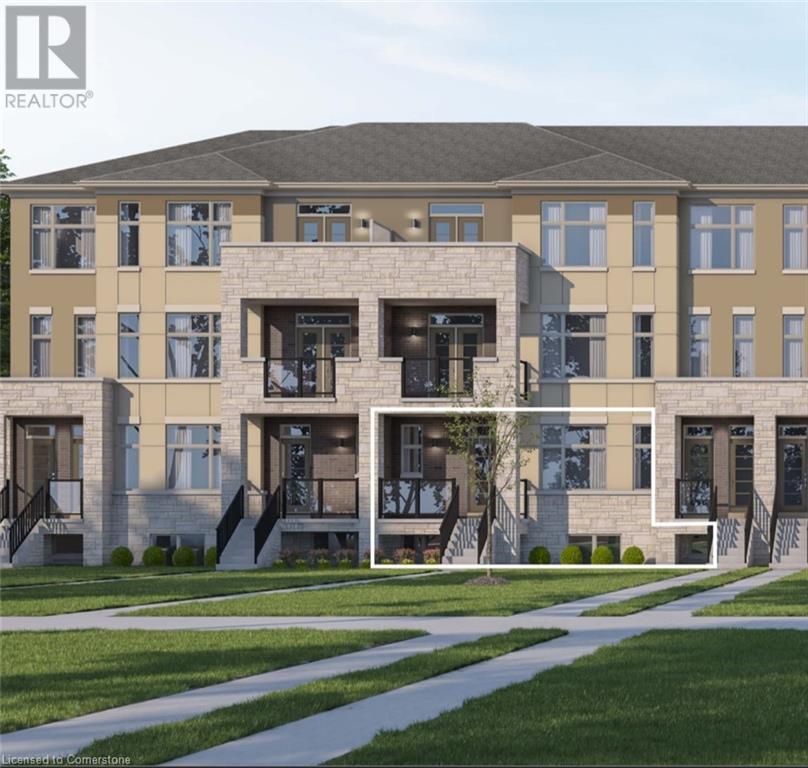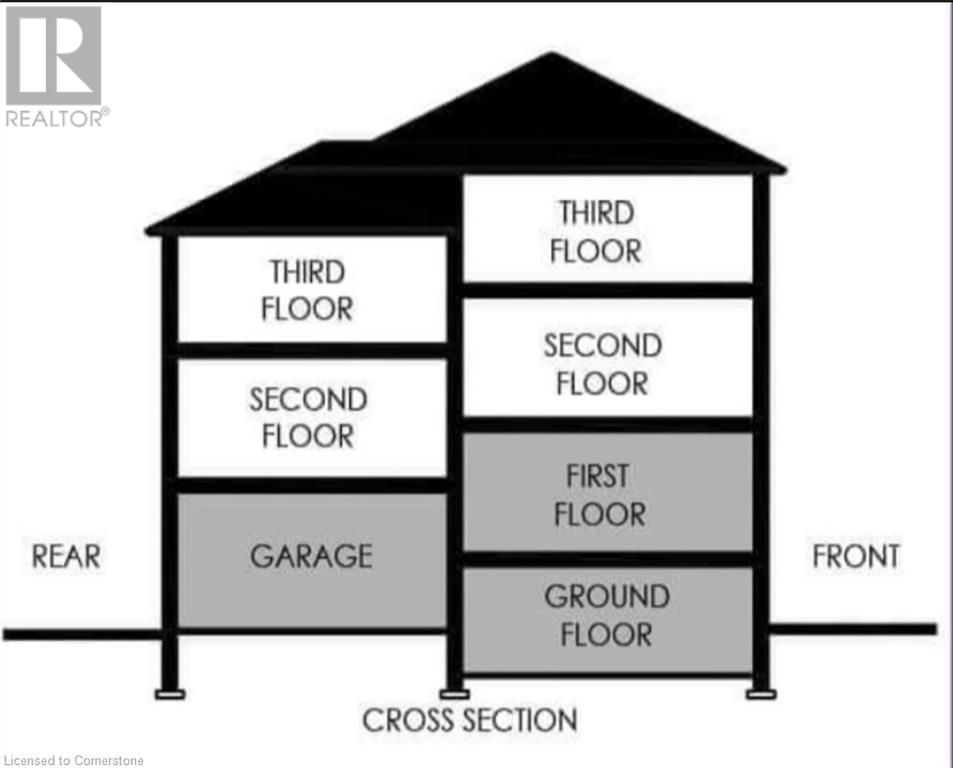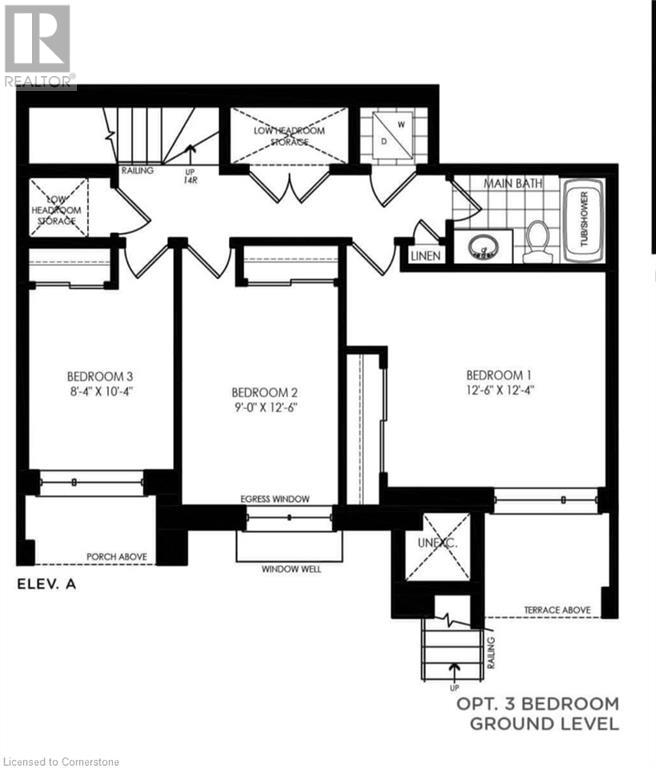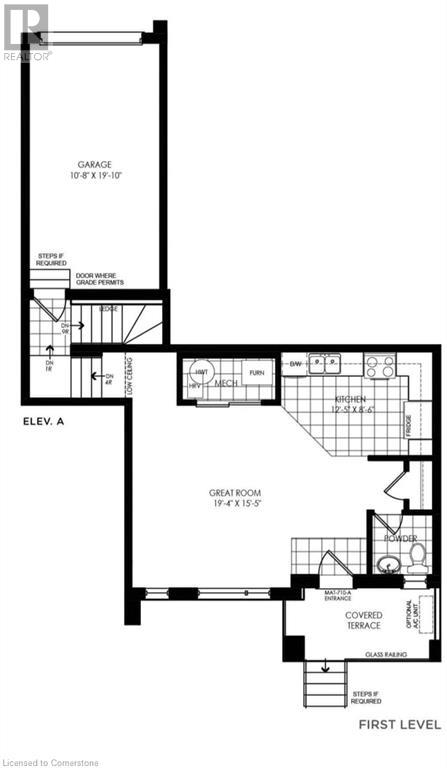3 卧室
2 浴室
1368 sqft
中央空调
风热取暖
$739,990
LOCATON LOCATION LOCATION! EASY DEPOSIT PLAN - BUY DIRECT FROM THE BUILDER! Contemporary living in this sleek brand new townhome by LIV Communities. Boasting three large bedrooms and 1.5 baths, this home offers an open-concept layout with lots of natural light, showcasing modern finishes and premium features throughout. Tons of extras included !! The modern gourmet kitchen features sleek stainless steel appliances. With its prime location near parks, schools, and amenities, this home offers convenience and comfort in one package. This home is perfect for families and investors alike - tons of investment growth potential. Call us now for more information! (id:43681)
房源概要
|
MLS® Number
|
40671242 |
|
房源类型
|
民宅 |
|
附近的便利设施
|
近高尔夫球场, 医院, 公园, 礼拜场所, 公共交通, 学校 |
|
社区特征
|
社区活动中心 |
|
设备类型
|
热水器 |
|
特征
|
Conservation/green Belt, 铺设车道 |
|
总车位
|
2 |
|
租赁设备类型
|
热水器 |
详 情
|
浴室
|
2 |
|
地上卧房
|
3 |
|
总卧房
|
3 |
|
家电类
|
洗碗机, 烘干机, 冰箱, 炉子, 洗衣机 |
|
地下室类型
|
没有 |
|
施工种类
|
附加的 |
|
空调
|
中央空调 |
|
外墙
|
石, 灰泥 |
|
地基类型
|
混凝土浇筑 |
|
客人卫生间(不包含洗浴)
|
1 |
|
供暖方式
|
天然气 |
|
供暖类型
|
压力热风 |
|
内部尺寸
|
1368 Sqft |
|
类型
|
联排别墅 |
|
设备间
|
市政供水 |
车 位
土地
|
英亩数
|
无 |
|
土地便利设施
|
近高尔夫球场, 医院, 公园, 宗教场所, 公共交通, 学校 |
|
污水道
|
城市污水处理系统 |
|
规划描述
|
住宅 |
房 间
| 楼 层 |
类 型 |
长 度 |
宽 度 |
面 积 |
|
二楼 |
三件套卫生间 |
|
|
6'0'' x 5'0'' |
|
二楼 |
洗衣房 |
|
|
6'0'' x 5'0'' |
|
二楼 |
卧室 |
|
|
8'4'' x 10'4'' |
|
二楼 |
卧室 |
|
|
9'0'' x 12'6'' |
|
二楼 |
卧室 |
|
|
12'6'' x 12'4'' |
|
一楼 |
厨房 |
|
|
12'5'' x 8'6'' |
|
一楼 |
两件套卫生间 |
|
|
6'0'' x 5'0'' |
|
一楼 |
洗衣房 |
|
|
4'0'' x 6'0'' |
|
一楼 |
大型活动室 |
|
|
19'4'' x 15'5'' |
https://www.realtor.ca/real-estate/27632331/15-fieldridge-crescent-unit-4-brampton








