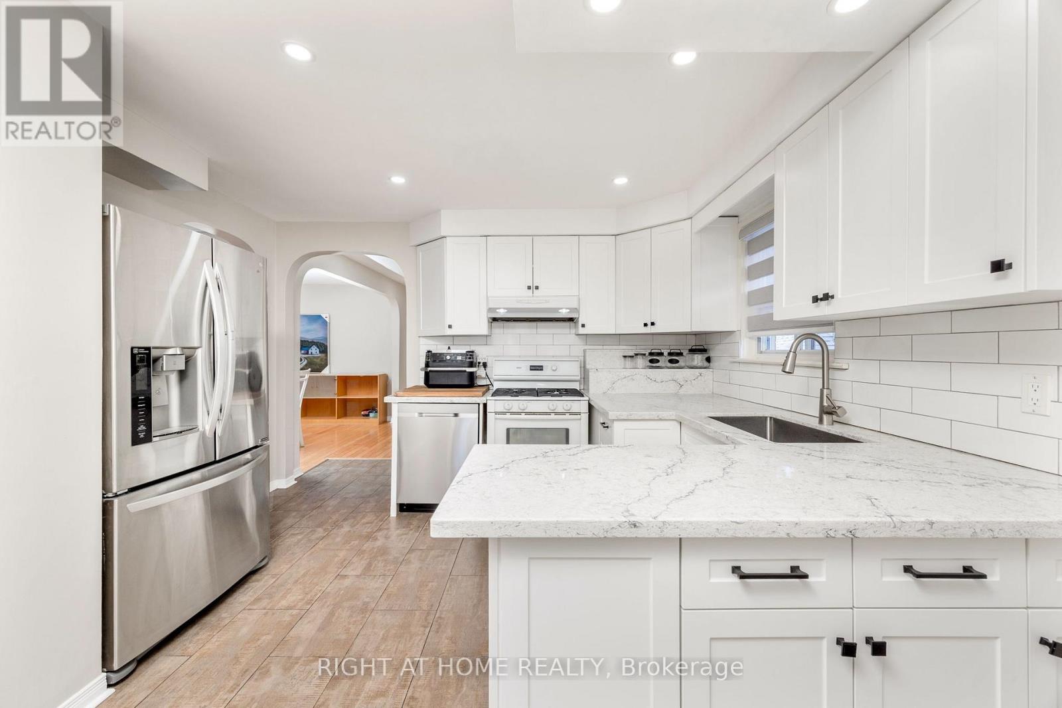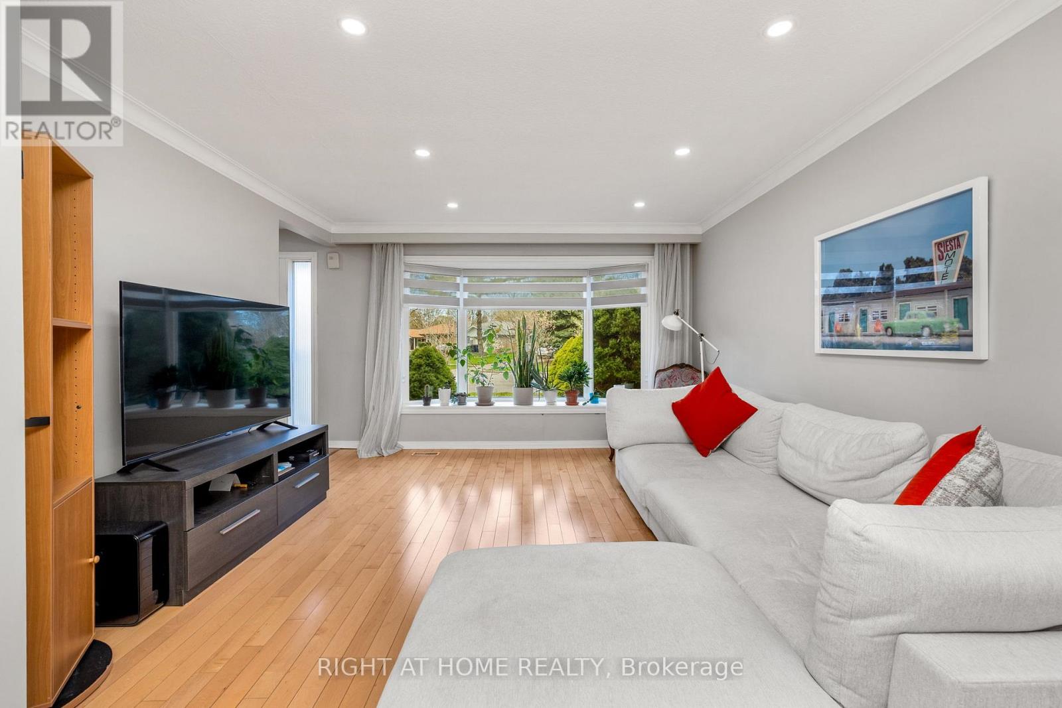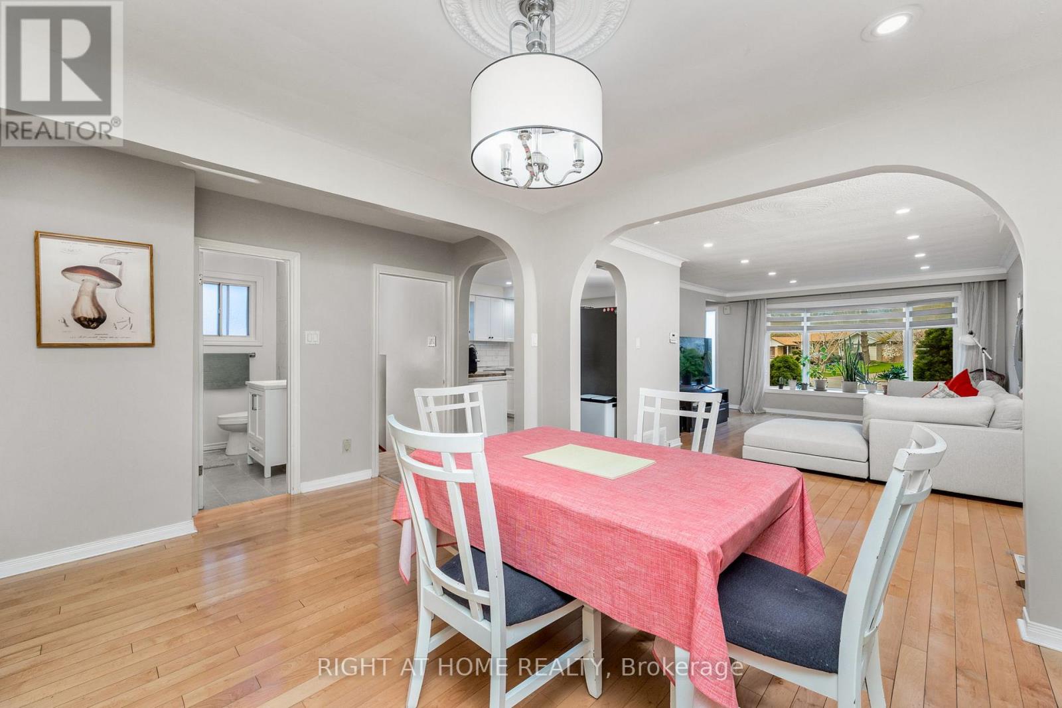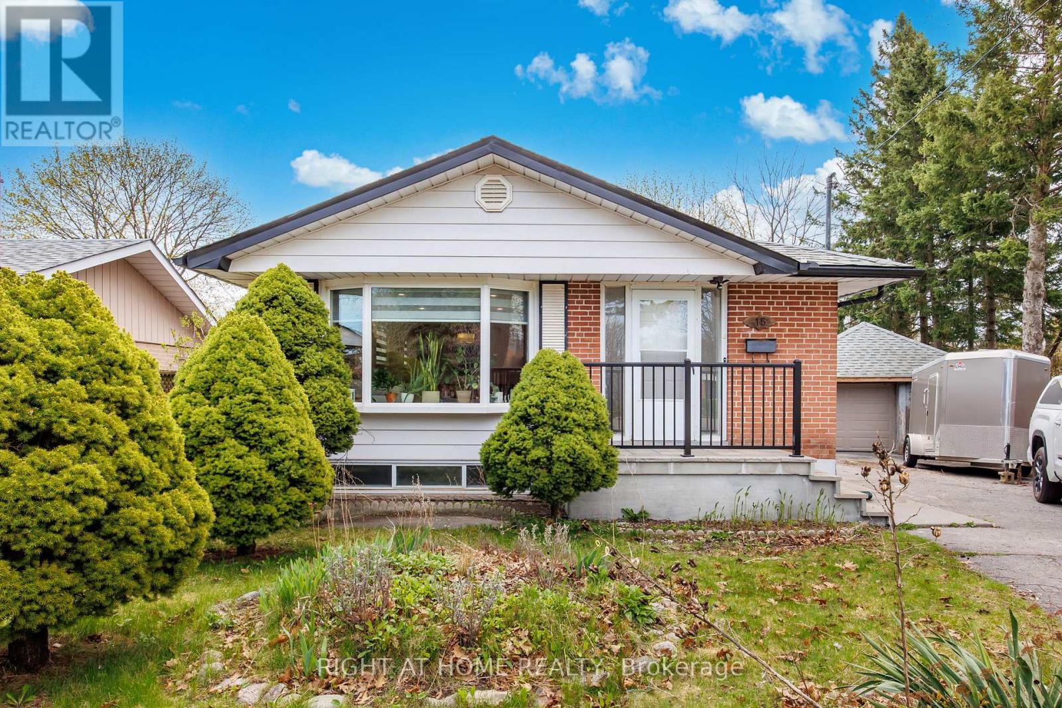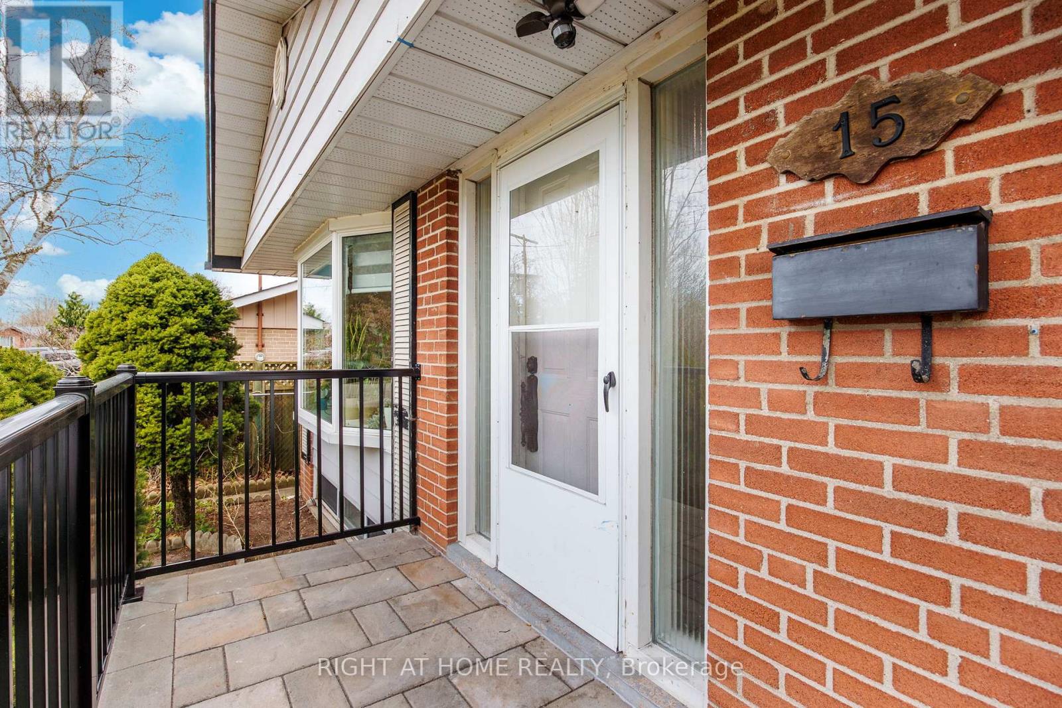5 卧室
2 浴室
1100 - 1500 sqft
平房
中央空调
风热取暖
$999,987
Welcome to 15 Dalcourt Dr. a Beautifully Upgraded 3+2 bedrooms, 2 Full Bathrooms, 2 Kitchens Home, Tucked into a Quiet, Family-Friendly Street in Scarborough's South-after West Hill Community. This Home features an oversized Detached Car-Garage, Professionally Finished Basement with Separate Entrance, and a Specious & Functional Layout. Recent Upgrades include Updated Bathrooms, New Basements 5th Bedroom (2025), Modern Kitchens with Quartz & Granite Countertops, 2 Sets of Appliances, Ample Cabinetry. Enjoy outdoor Living with oversized Backyard, Deck & Garden. Ideally Located near Peter Secor and Grey Abbey Parks with access to the Lake, High-Rated Schools, Morningside Crossing Mall, Public Transit & Easy Access to Major HWY 401. This Home Offers Exceptional Value in a Prime Location! The seller and the real estate agent do not warrant the status of the basement in-law suite! (id:43681)
房源概要
|
MLS® Number
|
E12221676 |
|
房源类型
|
民宅 |
|
社区名字
|
West Hill |
|
附近的便利设施
|
公园, 学校 |
|
设备类型
|
热水器 |
|
特征
|
Irregular Lot Size, Flat Site |
|
总车位
|
4 |
|
租赁设备类型
|
热水器 |
|
结构
|
Deck, Porch, 棚 |
详 情
|
浴室
|
2 |
|
地上卧房
|
3 |
|
地下卧室
|
2 |
|
总卧房
|
5 |
|
家电类
|
Water Meter, 洗碗机, 烘干机, 微波炉, Hood 电扇, 炉子, 洗衣机, 窗帘, 冰箱 |
|
建筑风格
|
平房 |
|
地下室进展
|
已装修 |
|
地下室功能
|
Separate Entrance |
|
地下室类型
|
N/a (finished) |
|
施工种类
|
独立屋 |
|
空调
|
中央空调 |
|
外墙
|
砖 |
|
地基类型
|
水泥 |
|
供暖方式
|
天然气 |
|
供暖类型
|
压力热风 |
|
储存空间
|
1 |
|
内部尺寸
|
1100 - 1500 Sqft |
|
类型
|
独立屋 |
|
设备间
|
市政供水 |
车 位
土地
|
英亩数
|
无 |
|
围栏类型
|
Fenced Yard |
|
土地便利设施
|
公园, 学校 |
|
污水道
|
Sanitary Sewer |
|
土地深度
|
117 Ft ,2 In |
|
土地宽度
|
40 Ft ,6 In |
|
不规则大小
|
40.5 X 117.2 Ft ; 40.51ft X 117.15/ 79.10ft X 143.69ft |
|
规划描述
|
Rd*440 |
房 间
| 楼 层 |
类 型 |
长 度 |
宽 度 |
面 积 |
|
地下室 |
Bedroom 5 |
6.92 m |
4.54 m |
6.92 m x 4.54 m |
|
地下室 |
大型活动室 |
5.67 m |
3.23 m |
5.67 m x 3.23 m |
|
地下室 |
厨房 |
3.84 m |
2.93 m |
3.84 m x 2.93 m |
|
地下室 |
Bedroom 4 |
6.1 m |
3.23 m |
6.1 m x 3.23 m |
|
一楼 |
客厅 |
3.72 m |
7.32 m |
3.72 m x 7.32 m |
|
一楼 |
厨房 |
3.9 m |
2.17 m |
3.9 m x 2.17 m |
|
一楼 |
Eating Area |
3.08 m |
2.68 m |
3.08 m x 2.68 m |
|
一楼 |
餐厅 |
3.44 m |
2.99 m |
3.44 m x 2.99 m |
|
一楼 |
主卧 |
4.14 m |
2.96 m |
4.14 m x 2.96 m |
|
一楼 |
第二卧房 |
3.9 m |
2.71 m |
3.9 m x 2.71 m |
|
一楼 |
第三卧房 |
2.77 m |
2.71 m |
2.77 m x 2.71 m |
https://www.realtor.ca/real-estate/28470793/15-dalcourt-drive-toronto-west-hill-west-hill


