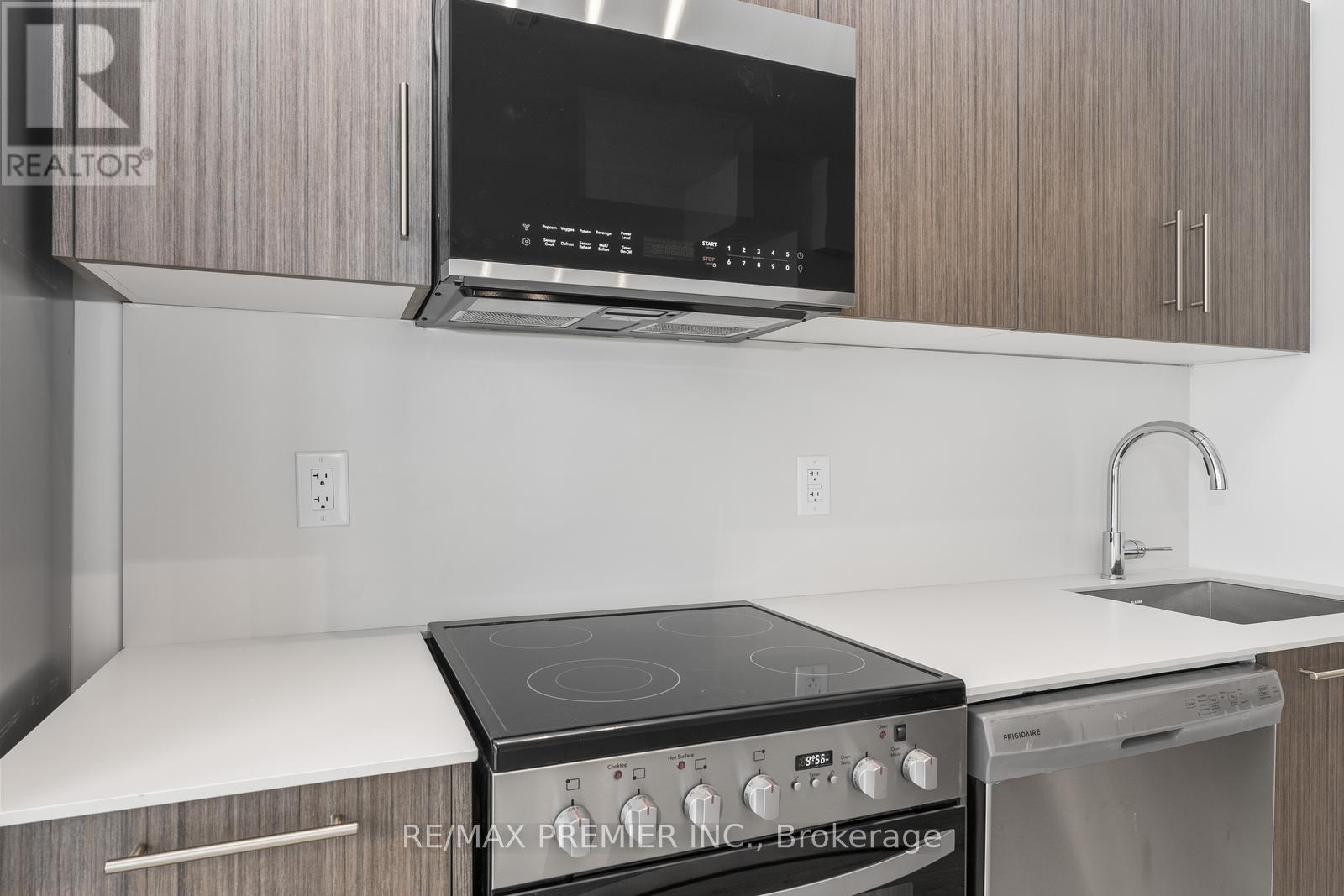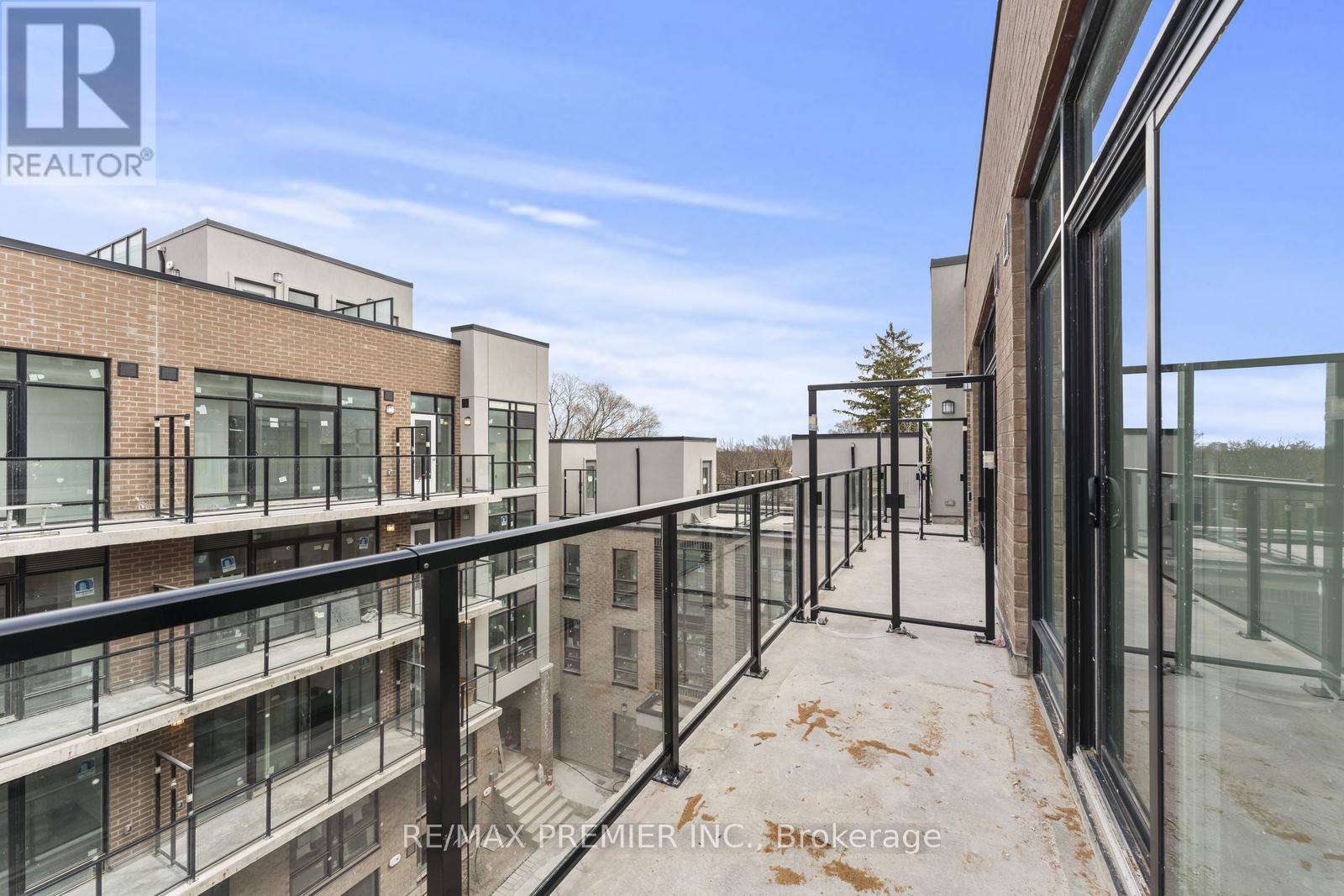15 - 851 Sheppard Avenue W Toronto (Clanton Park), Ontario M3H 0G2

2 卧室
2 浴室
800 - 899 sqft
中央空调
风热取暖
$799,000管理费,Common Area Maintenance
$293 每月
管理费,Common Area Maintenance
$293 每月Greenwich Village Townhome! Located in the Heart of North York, Very Spacious Floorplan w 9 ft Ceilings Provides Large Bedrooms, Plenty of Natural Light, Multiple Balconies, & AMAZING Rooftop Terrace. S/S Appliances in the Kitchen. 2 Bed + 1.5 Bath Layout w 1 Parking & 1 Locker Incl. This Elegant Property Boasts A Great Location w Easy Access to Major Hwy's (Allen, 400 Series Hwy), Local Shopping (Yorkdale only 6 mins away!), Great Schools & Universities, Great Transit Access (10 Min Walk to Subway & Immediate Transit Routes), Plenty of Amenities & Entertainment Nearby incl Downsview Park. Don't Miss Your Opportunity to Enjoy This Great Space & Unbeatable Location! (id:43681)
房源概要
| MLS® Number | C12189403 |
| 房源类型 | 民宅 |
| 社区名字 | Clanton Park |
| 附近的便利设施 | 公园, 公共交通, 学校, 医院 |
| 社区特征 | Pet Restrictions |
| 设备类型 | 热水器 |
| 特征 | Flat Site, 阳台, In Suite Laundry |
| 总车位 | 1 |
| 租赁设备类型 | 热水器 |
| 结构 | Patio(s) |
| View Type | City View |
详 情
| 浴室 | 2 |
| 地上卧房 | 2 |
| 总卧房 | 2 |
| Age | 0 To 5 Years |
| 公寓设施 | Storage - Locker |
| 家电类 | Water Heater |
| 空调 | 中央空调 |
| 外墙 | 砖 Facing |
| Fire Protection | Smoke Detectors |
| 地基类型 | 混凝土浇筑 |
| 客人卫生间(不包含洗浴) | 1 |
| 供暖方式 | 天然气 |
| 供暖类型 | 压力热风 |
| 储存空间 | 2 |
| 内部尺寸 | 800 - 899 Sqft |
| 类型 | 联排别墅 |
车 位
| 地下 | |
| Garage |
土地
| 英亩数 | 无 |
| 土地便利设施 | 公园, 公共交通, 学校, 医院 |
房 间
| 楼 层 | 类 型 | 长 度 | 宽 度 | 面 积 |
|---|---|---|---|---|
| 一楼 | 厨房 | 4.44 m | 3.43 m | 4.44 m x 3.43 m |
| 一楼 | 餐厅 | 3.48 m | 2.19 m | 3.48 m x 2.19 m |
| 一楼 | 浴室 | 2.23 m | 1.44 m | 2.23 m x 1.44 m |
| Upper Level | 卧室 | 4.58 m | 2.83 m | 4.58 m x 2.83 m |
| Upper Level | 第二卧房 | 2.38 m | 2.58 m | 2.38 m x 2.58 m |
| Upper Level | 浴室 | 1.37 m | 2.48 m | 1.37 m x 2.48 m |
































