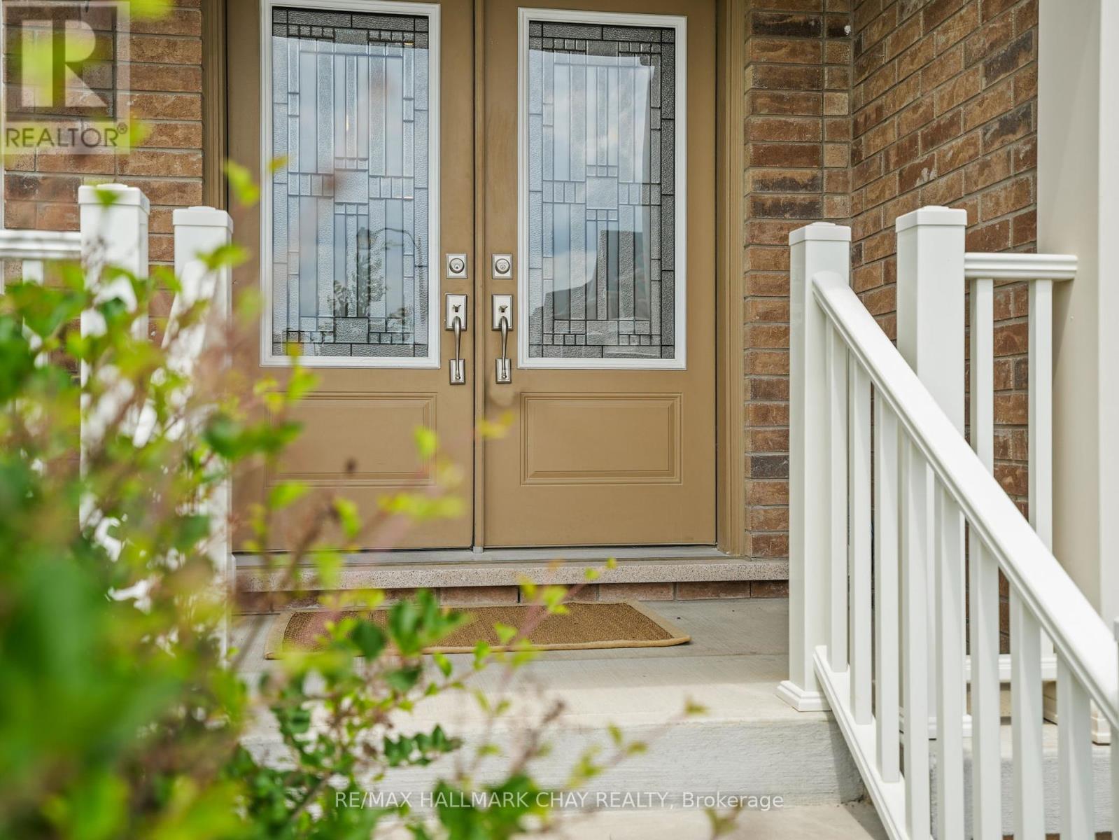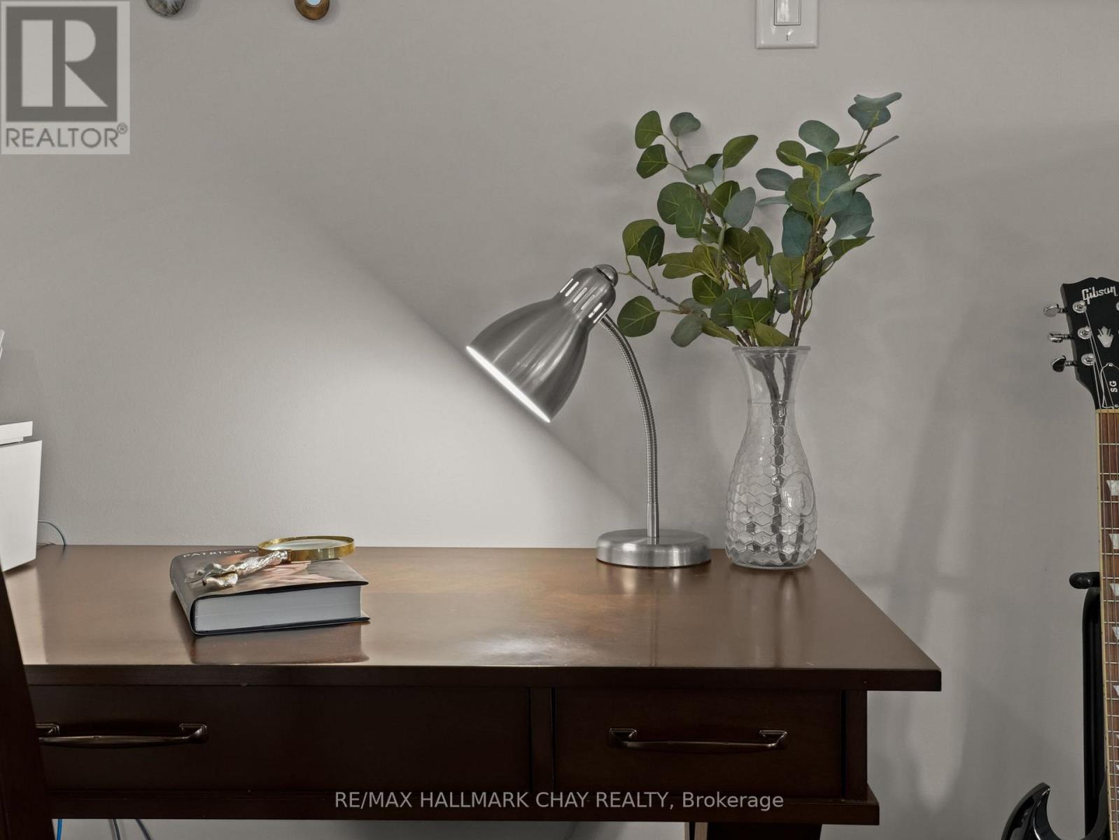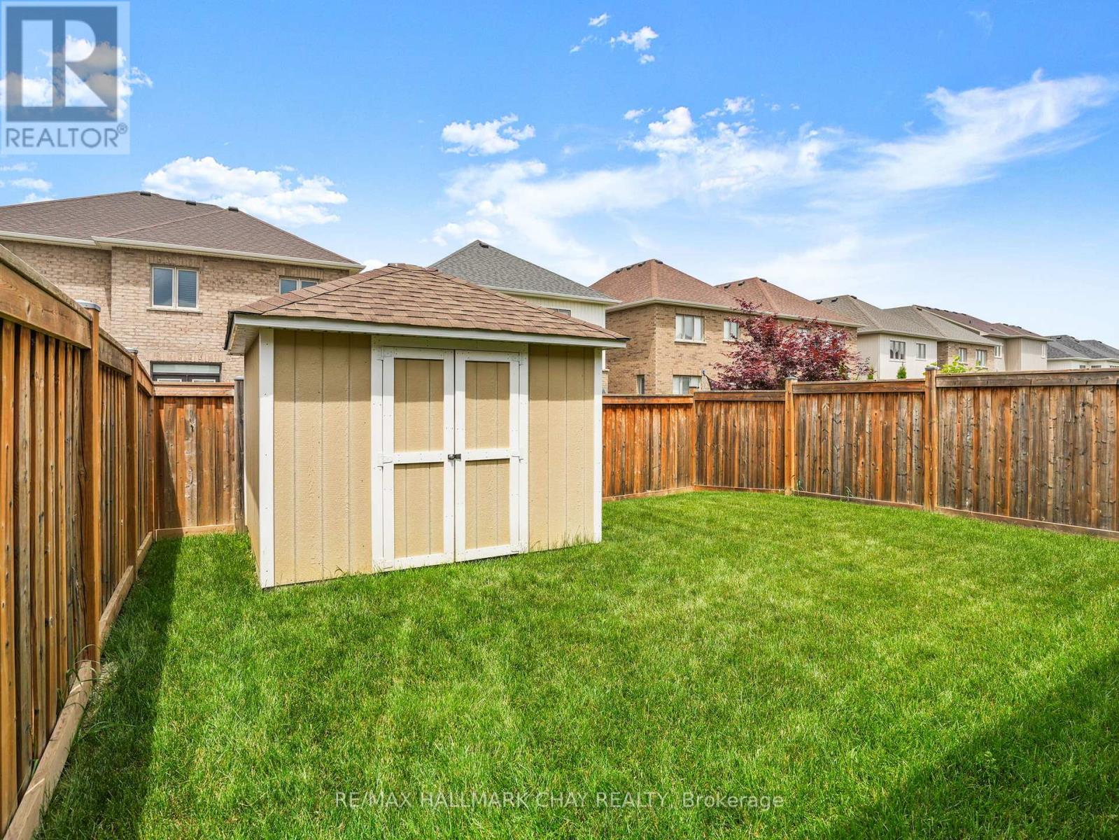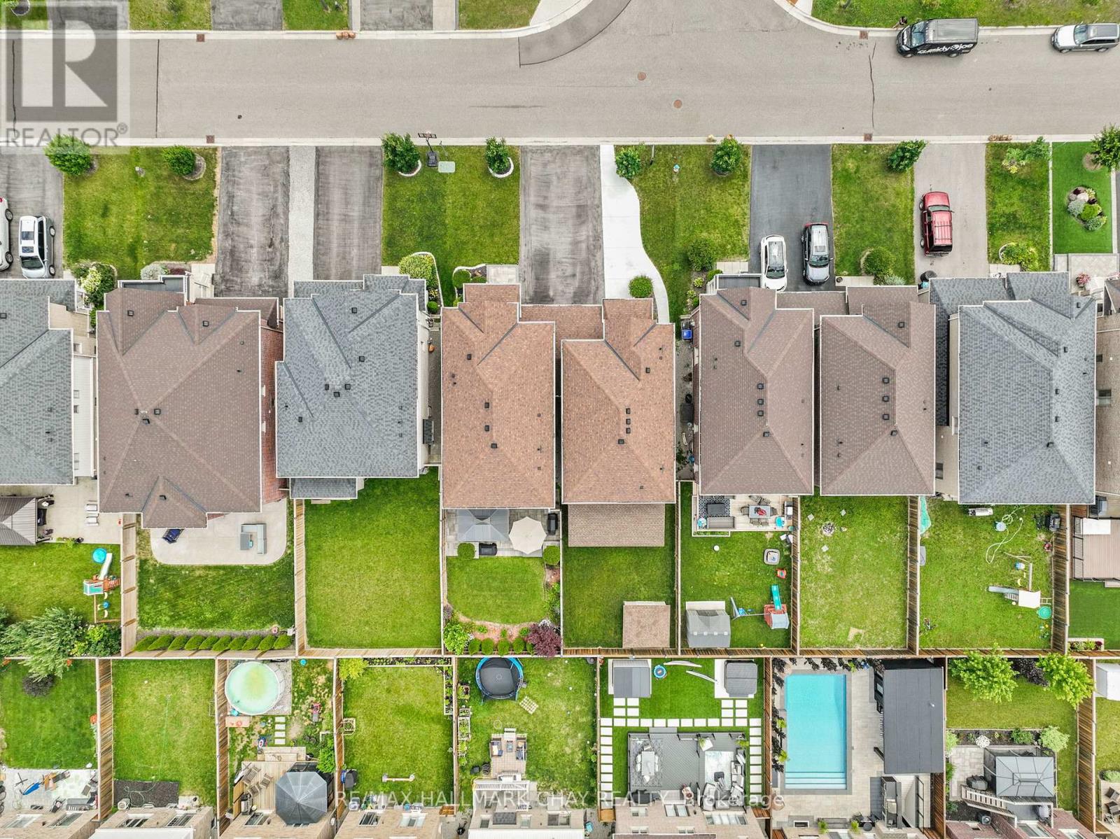4 卧室
4 浴室
1500 - 2000 sqft
壁炉
中央空调
风热取暖
$945,000
Beautifully upgraded move-in ready home with income potential! Featuring a separate side entrance to the basement and linked only by the garage, this home offers the versatility you have been looking for. Step inside to discover soaring 9' ceilings and an open-concept layout that seamlessly integrates spacious living and dining areas. Perfect for flexible living room configurations that accommodate the whole family. This home boasts tasteful updates, including stunning neutral hardwood flooring throughout the main and upper levels, complemented by a matching hardwood staircase. The modern tiled backsplash in the kitchen adds a touch of elegance, while a cozy gas fireplace invites gatherings. Upstairs you'll find 3 spacious bedrooms. Two have access to a large 4-piece bathroom with wall-to-wall vanity. The primary offers the perfect layout and space for all your furniture, a 4-piece ensuite and walk-in closet. Two access points lead to a fully finished basement featuring a second kitchen, a fourth bedroom, and a 4-piece bathroom. Ideal for in-law accommodations, income potential, or giving your favorite older child their own space to thrive. Outside, a double-wide driveway accommodates up to 4 vehicles, in addition to one in the garage. Enjoy summer evenings on the large covered stone patio, or utilize the ultra-spacious 10x10 shed for storing all your outdoor toys and tools. Convenience is key with this location, as you're just moments away from schools, grocery stores, an amazing sushi spot, parks, ravines, and scenic walking trails. Whether you're starting a family or looking to settle down, this home offers comfort, style, and endless possibilities. Welcome to your new home that ticks every box on your wish-list! ** This is a linked property.** (id:43681)
房源概要
|
MLS® Number
|
N12207259 |
|
房源类型
|
民宅 |
|
社区名字
|
Tottenham |
|
附近的便利设施
|
学校 |
|
社区特征
|
社区活动中心, School Bus |
|
特征
|
Conservation/green Belt, 无地毯, Sump Pump, 亲戚套间 |
|
总车位
|
5 |
|
结构
|
棚 |
详 情
|
浴室
|
4 |
|
地上卧房
|
3 |
|
地下卧室
|
1 |
|
总卧房
|
4 |
|
Age
|
6 To 15 Years |
|
家电类
|
Central Vacuum, Water Softener, Water Treatment, 洗碗机, 烘干机, Garage Door Opener, 微波炉, 炉子, 洗衣机, 窗帘, 冰箱 |
|
地下室进展
|
已装修 |
|
地下室功能
|
Separate Entrance |
|
地下室类型
|
N/a (finished) |
|
施工种类
|
独立屋 |
|
空调
|
中央空调 |
|
外墙
|
砖 |
|
壁炉
|
有 |
|
Fireplace Total
|
1 |
|
Flooring Type
|
Hardwood, Vinyl |
|
地基类型
|
混凝土 |
|
客人卫生间(不包含洗浴)
|
1 |
|
供暖方式
|
天然气 |
|
供暖类型
|
压力热风 |
|
储存空间
|
2 |
|
内部尺寸
|
1500 - 2000 Sqft |
|
类型
|
独立屋 |
|
设备间
|
市政供水 |
车 位
土地
|
英亩数
|
无 |
|
围栏类型
|
Fenced Yard |
|
土地便利设施
|
学校 |
|
污水道
|
Sanitary Sewer |
|
土地深度
|
111 Ft ,7 In |
|
土地宽度
|
29 Ft ,6 In |
|
不规则大小
|
29.5 X 111.6 Ft |
|
规划描述
|
Ur2*sem |
房 间
| 楼 层 |
类 型 |
长 度 |
宽 度 |
面 积 |
|
二楼 |
主卧 |
4.87 m |
3.66 m |
4.87 m x 3.66 m |
|
二楼 |
第二卧房 |
3.62 m |
2.74 m |
3.62 m x 2.74 m |
|
二楼 |
第三卧房 |
3.35 m |
2.74 m |
3.35 m x 2.74 m |
|
地下室 |
厨房 |
3.81 m |
3.59 m |
3.81 m x 3.59 m |
|
地下室 |
卧室 |
2.59 m |
2 m |
2.59 m x 2 m |
|
地下室 |
洗衣房 |
4.23 m |
2.1 m |
4.23 m x 2.1 m |
|
一楼 |
家庭房 |
5.97 m |
3.44 m |
5.97 m x 3.44 m |
|
一楼 |
厨房 |
5.85 m |
3.05 m |
5.85 m x 3.05 m |
设备间
https://www.realtor.ca/real-estate/28440028/149-sharpe-crescent-new-tecumseth-tottenham-tottenham












































