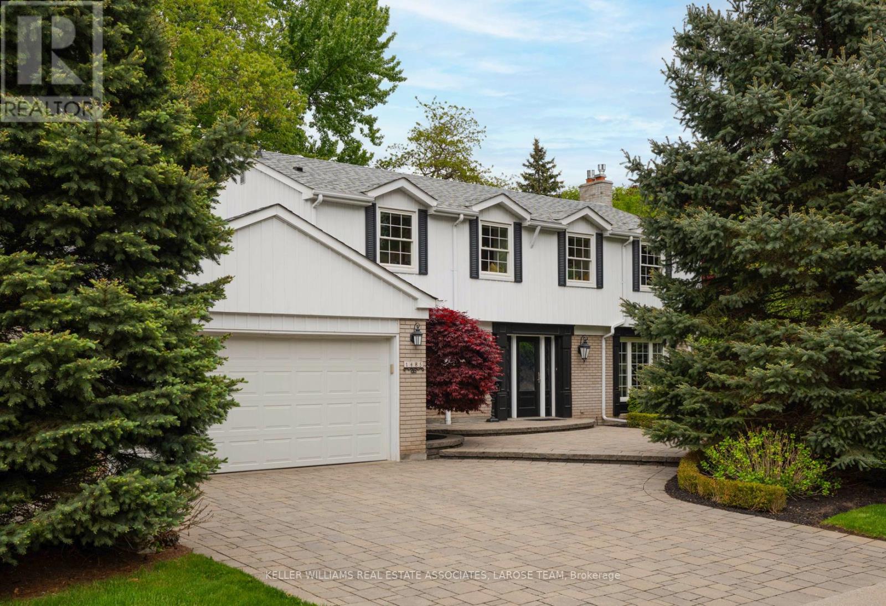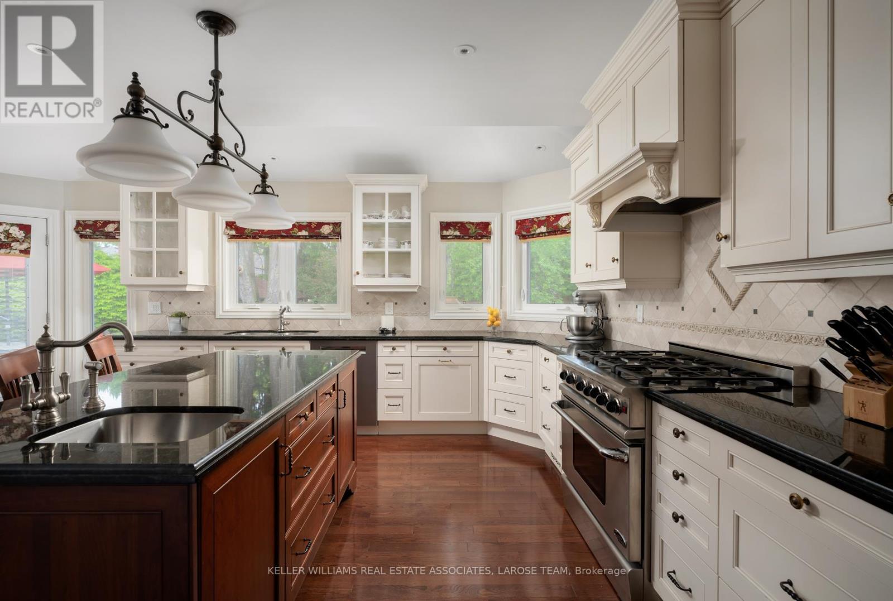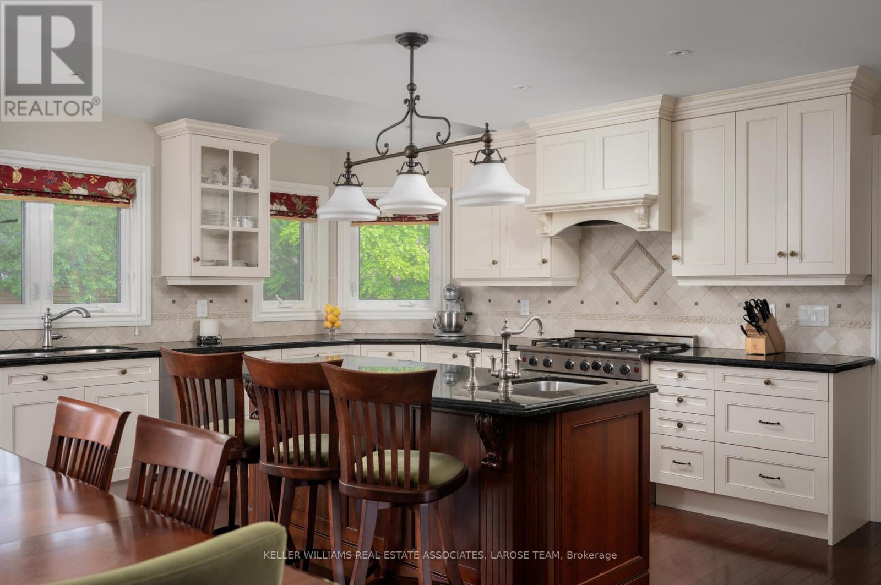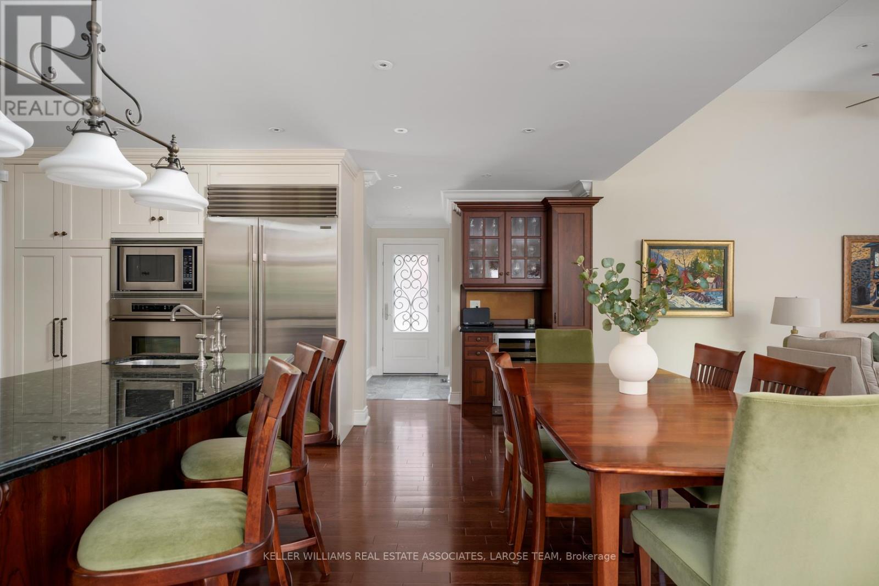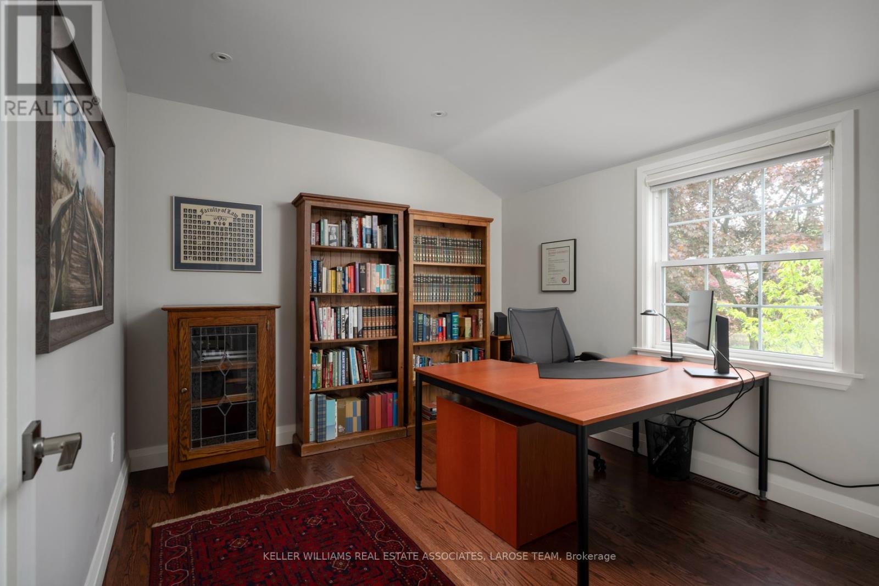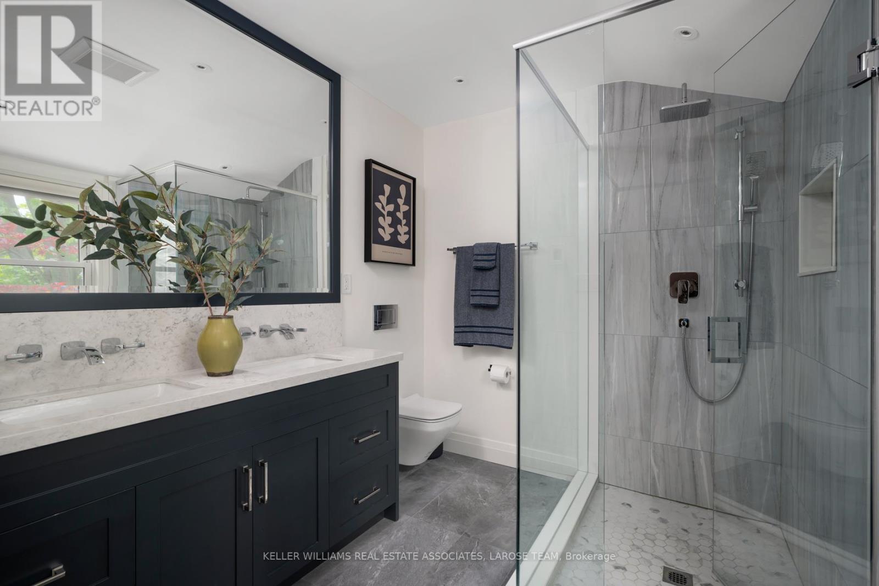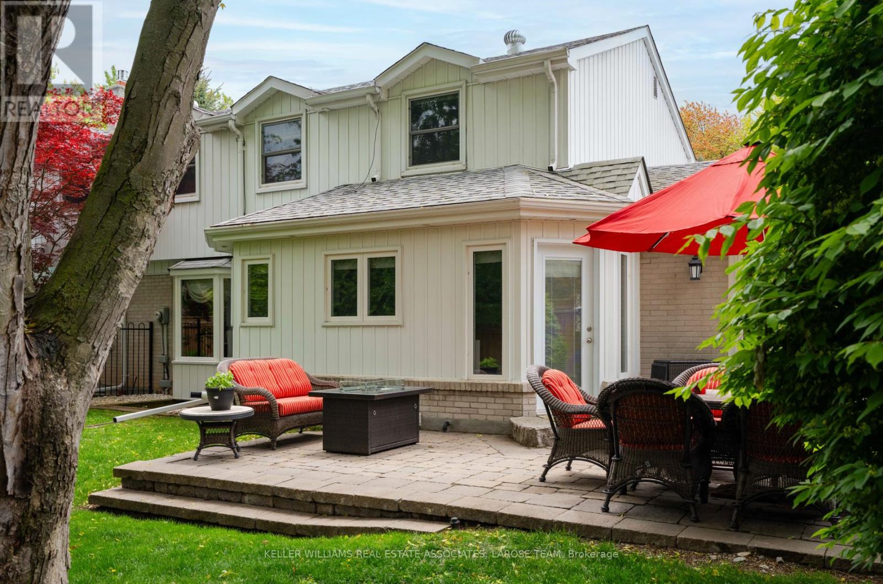5 卧室
4 浴室
2500 - 3000 sqft
壁炉
Inground Pool
中央空调
风热取暖
Landscaped
$2,448,000
Welcome to 1485 Tecumseh Park Drive, a rare and exceptional 4+1 bedroom- 4 bathroom family home in one of Lorne Park's most coveted enclaves! Set on an impressive, private treed 183 x 120 ft. lot, this home has been renovated over time, including upscale finishes and timeless design, boasting over 3,300 sq.ft. of total living space. The main floor features vaulted ceilings in the kitchen and family room, oak hardwood floors, and a custom gourmet kitchen with granite countertops, tile backsplash, cherry wood island with a prep sink, and stainless steel appliances. Multiple gas fireplaces provide warmth and ambiance, while the open-concept layout is ideal for entertaining and everyday family living. The second level boasts four generous bedrooms, including a luxurious primary suite with a walk-in closet and a fully renovated spa-inspired ensuite with heated floors, double vanity, and oversized glass shower. The fully finished basement is a standout space with a separate exterior entrance, a spacious recreation room with a stone gas fireplace and custom cabinetry, temperature-controlled wine cellar, a full bar with quartz counters and cherry wood built-ins, a fifth bedroom with an egress window, a 3-piece bath, and a home gym. Step outside to your private backyard oasis featuring a heated saltwater pool, landscaped stone patio, cedar shed with power, and a separate gated pool area. Located within walking distance to Tecumseh Public School, Lorne Park Secondary School, and minutes to Port Credit, QEW access, parks, shopping, and more. This is a truly turn-key property, in one of Mississauga's most sought-after school districts- welcome to your forever home! (id:43681)
Open House
现在这个房屋大家可以去Open House参观了!
开始于:
2:00 pm
结束于:
4:00 pm
房源概要
|
MLS® Number
|
W12189693 |
|
房源类型
|
民宅 |
|
社区名字
|
Lorne Park |
|
附近的便利设施
|
学校, 公共交通, 公园 |
|
特征
|
树木繁茂的地区 |
|
总车位
|
4 |
|
泳池类型
|
Inground Pool |
|
结构
|
Patio(s), 棚 |
详 情
|
浴室
|
4 |
|
地上卧房
|
4 |
|
地下卧室
|
1 |
|
总卧房
|
5 |
|
家电类
|
Central Vacuum, 洗碗机, 烘干机, 微波炉, 烤箱, Range, Water Heater - Tankless, 洗衣机, 窗帘, Wine Fridge, 冰箱 |
|
地下室进展
|
已装修 |
|
地下室类型
|
N/a (finished) |
|
施工种类
|
独立屋 |
|
空调
|
中央空调 |
|
外墙
|
铝壁板, 砖 |
|
壁炉
|
有 |
|
Flooring Type
|
Hardwood |
|
地基类型
|
混凝土浇筑 |
|
客人卫生间(不包含洗浴)
|
1 |
|
供暖方式
|
天然气 |
|
供暖类型
|
压力热风 |
|
储存空间
|
2 |
|
内部尺寸
|
2500 - 3000 Sqft |
|
类型
|
独立屋 |
|
设备间
|
市政供水 |
车 位
土地
|
英亩数
|
无 |
|
围栏类型
|
Fenced Yard |
|
土地便利设施
|
学校, 公共交通, 公园 |
|
Landscape Features
|
Landscaped |
|
污水道
|
Sanitary Sewer |
|
土地深度
|
120 Ft |
|
土地宽度
|
183 Ft |
|
不规则大小
|
183 X 120 Ft |
|
地表水
|
River/stream |
|
规划描述
|
R2 |
房 间
| 楼 层 |
类 型 |
长 度 |
宽 度 |
面 积 |
|
二楼 |
主卧 |
4.4 m |
3.9 m |
4.4 m x 3.9 m |
|
二楼 |
第二卧房 |
3.9 m |
3.1 m |
3.9 m x 3.1 m |
|
二楼 |
第三卧房 |
3.9 m |
2.5 m |
3.9 m x 2.5 m |
|
二楼 |
Bedroom 4 |
3.3 m |
3.1 m |
3.3 m x 3.1 m |
|
Lower Level |
Exercise Room |
5.9 m |
3.6 m |
5.9 m x 3.6 m |
|
Lower Level |
卧室 |
4.1 m |
3.3 m |
4.1 m x 3.3 m |
|
Lower Level |
娱乐,游戏房 |
6.4 m |
3.7 m |
6.4 m x 3.7 m |
|
一楼 |
客厅 |
6.4 m |
3.8 m |
6.4 m x 3.8 m |
|
一楼 |
餐厅 |
4.1 m |
3.4 m |
4.1 m x 3.4 m |
|
一楼 |
厨房 |
6 m |
5.7 m |
6 m x 5.7 m |
|
一楼 |
家庭房 |
4.8 m |
4.5 m |
4.8 m x 4.5 m |
https://www.realtor.ca/real-estate/28402327/1485-tecumseh-park-drive-mississauga-lorne-park-lorne-park


