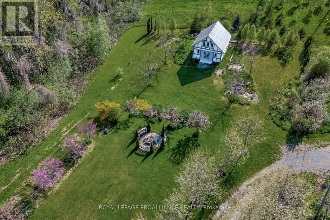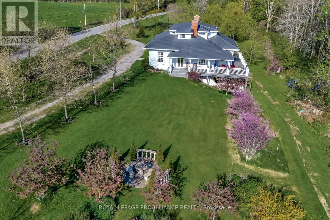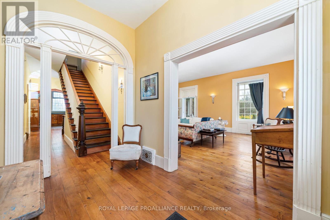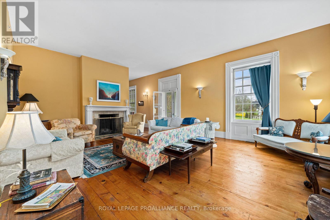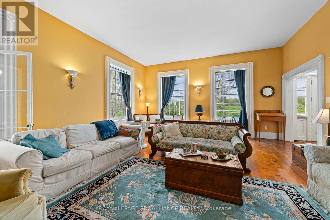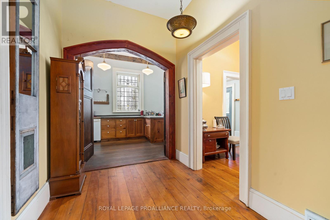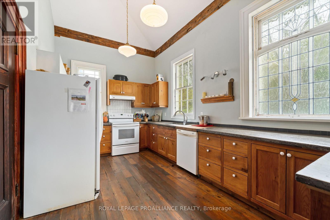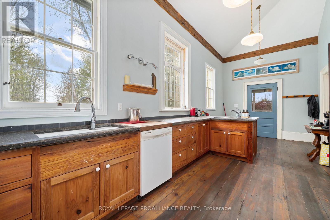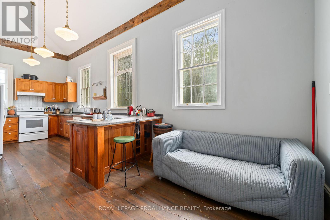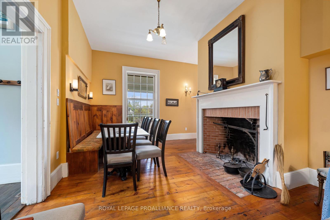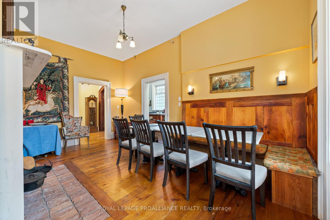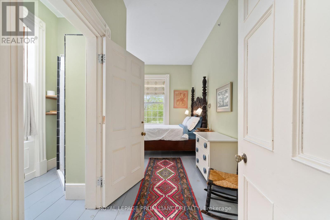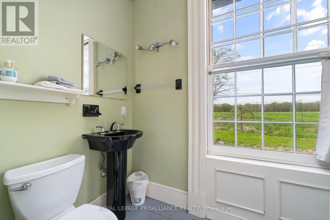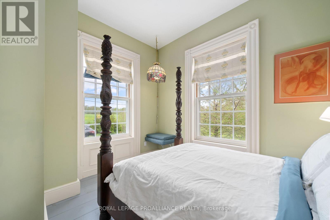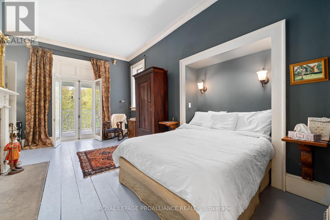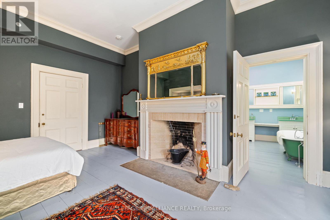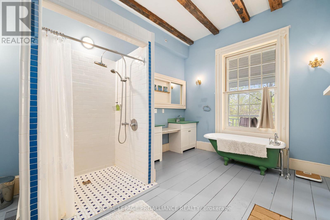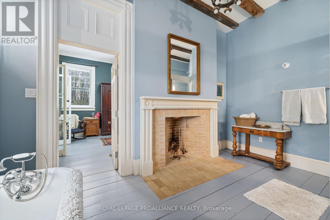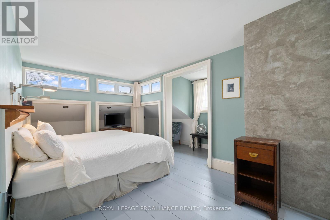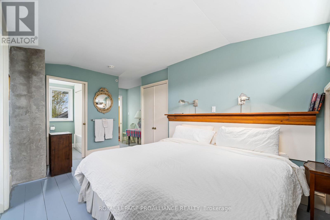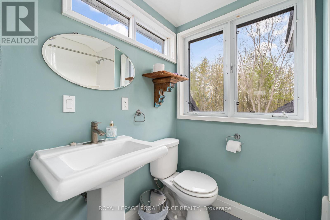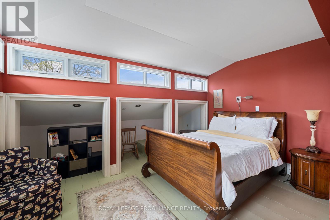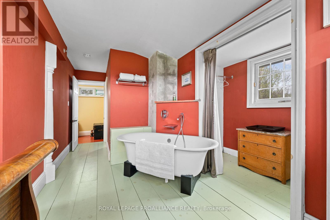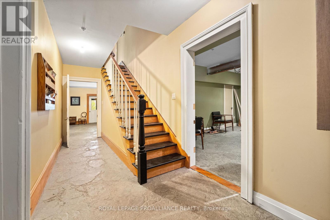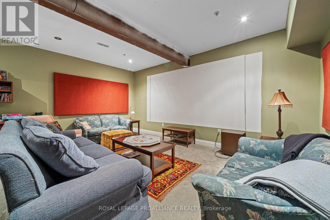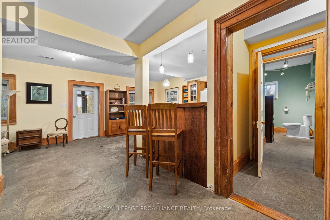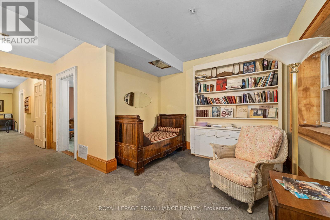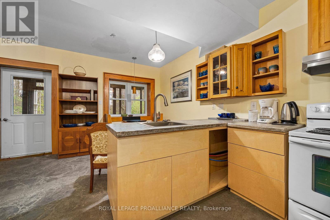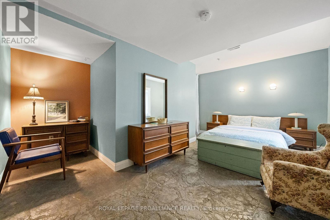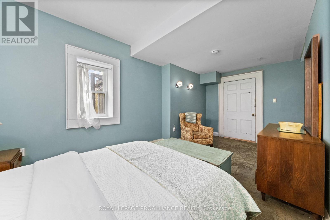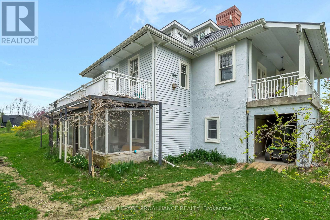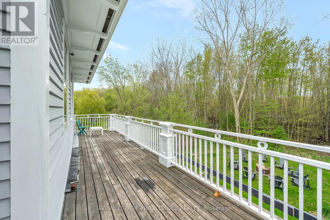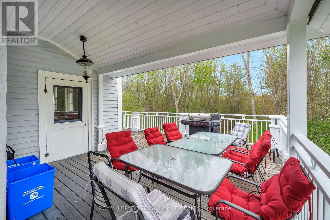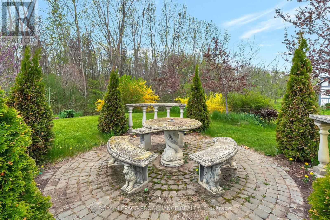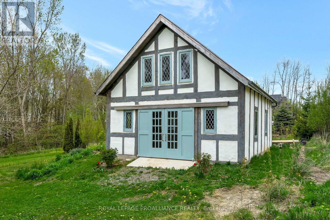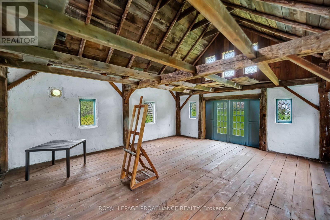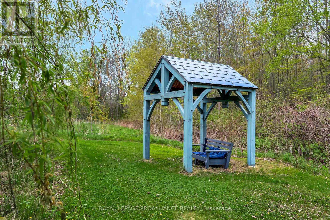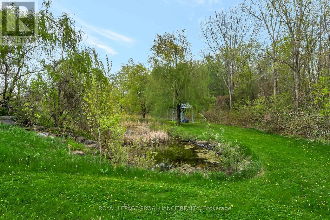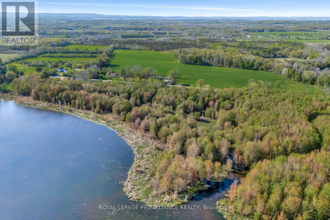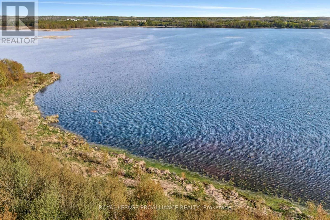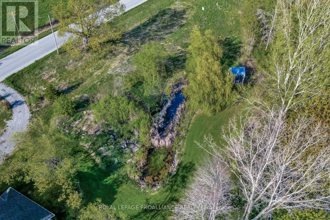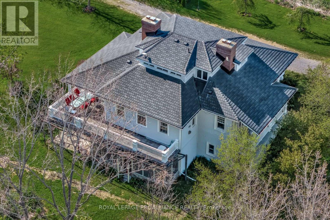5 卧室
5 浴室
2500 - 3000 sqft
壁炉
中央空调
Heat Pump
湖景区
面积
Landscaped
$2,199,000
This exquisite and rare Regency cottage was almost completely destroyed but instead it was saved by Professor and preservation enthusiast, Shannon Kyles. "The Gryphon" was originally located in in Ancaster, Ontario and was known as The Grove . Painstakingly dismantled piece by piece, this rare treasure of a home was lovingly restored and rebuilt where it sits today; on 18 acres of natural wildlife preserve on Lake Consecon. Each tradesperson is an expert in their field of restoration, no detail has been overlooked. 200 year old windows, removed and refinished, saved from ruin and reinstalled. In 2021 an 1830s carriage house was moved from Closson Road in Prince Edward County and brought to the property, making this the ideal spot for an events based business. This historic home is built on a new foundation, with Insulated Concrete Forms on the exterior as well as new plumbing, electrical, a new slate roof in 2022, and a new geothermal unit in 2018. You'll have the comfort of knowing its newly rebuilt and energy efficient with geo thermal technology. 200 year old charm without the 200 year old problems. As a licensed STA, this home oers excellent income potential with 5 bedrooms, 6 bathrooms and a complete one bedroom apartment on the lower level. If you've got the dream, this is a once in a lifetime kind of opportunity (id:43681)
房源概要
|
MLS® Number
|
X12178049 |
|
房源类型
|
民宅 |
|
社区名字
|
Ameliasburgh |
|
附近的便利设施
|
Beach, 医院 |
|
Easement
|
没有 |
|
特征
|
树木繁茂的地区, Irregular Lot Size, Sloping, Waterway, Marsh |
|
总车位
|
6 |
|
结构
|
Deck, Outbuilding |
|
View Type
|
Lake View, View Of Water |
|
Water Front Name
|
Consecon Lake |
|
湖景类型
|
湖景房 |
详 情
|
浴室
|
5 |
|
地上卧房
|
4 |
|
地下卧室
|
1 |
|
总卧房
|
5 |
|
Age
|
6 To 15 Years |
|
公寓设施
|
Fireplace(s) |
|
家电类
|
Water Softener, 洗碗机, 烘干机, Furniture, 微波炉, 炉子, 洗衣机, 冰箱 |
|
地下室进展
|
已装修 |
|
地下室类型
|
全完工 |
|
施工种类
|
独立屋 |
|
空调
|
中央空调 |
|
外墙
|
灰泥 |
|
Fire Protection
|
Smoke Detectors |
|
壁炉
|
有 |
|
Fireplace Total
|
4 |
|
地基类型
|
Insulated 混凝土 Forms |
|
供暖类型
|
Heat Pump |
|
储存空间
|
2 |
|
内部尺寸
|
2500 - 3000 Sqft |
|
类型
|
独立屋 |
|
设备间
|
Cistern, Drilled Well |
车 位
土地
|
入口类型
|
Year-round Access |
|
英亩数
|
有 |
|
土地便利设施
|
Beach, 医院 |
|
Landscape Features
|
Landscaped |
|
污水道
|
Septic System |
|
土地宽度
|
678 Ft |
|
不规则大小
|
678 Ft ; Irregular |
|
地表水
|
Pond Or Stream |
|
规划描述
|
R1 |
房 间
| 楼 层 |
类 型 |
长 度 |
宽 度 |
面 积 |
|
二楼 |
第三卧房 |
4.19 m |
2.47 m |
4.19 m x 2.47 m |
|
二楼 |
Bedroom 4 |
2.77 m |
4.28 m |
2.77 m x 4.28 m |
|
Lower Level |
其它 |
5.47 m |
6.02 m |
5.47 m x 6.02 m |
|
Lower Level |
Media |
5.28 m |
6.06 m |
5.28 m x 6.06 m |
|
Lower Level |
厨房 |
2.79 m |
2.4 m |
2.79 m x 2.4 m |
|
Lower Level |
Bedroom 5 |
5.47 m |
4.44 m |
5.47 m x 4.44 m |
|
Lower Level |
浴室 |
3.81 m |
2.92 m |
3.81 m x 2.92 m |
|
Lower Level |
娱乐,游戏房 |
7.28 m |
6.12 m |
7.28 m x 6.12 m |
|
Lower Level |
洗衣房 |
2.68 m |
2.69 m |
2.68 m x 2.69 m |
|
一楼 |
厨房 |
5.49 m |
2.88 m |
5.49 m x 2.88 m |
|
一楼 |
Eating Area |
2.3 m |
2.98 m |
2.3 m x 2.98 m |
|
一楼 |
餐厅 |
5.43 m |
3.75 m |
5.43 m x 3.75 m |
|
一楼 |
客厅 |
5.43 m |
6.71 m |
5.43 m x 6.71 m |
|
一楼 |
主卧 |
5.53 m |
4.28 m |
5.53 m x 4.28 m |
|
一楼 |
第二卧房 |
5.53 m |
3.42 m |
5.53 m x 3.42 m |
设备间
|
Wireless
|
可用 |
|
Electricity Connected
|
Connected |
|
Telephone
|
Nearby |
https://www.realtor.ca/real-estate/28377064/1479-lakeside-drive-prince-edward-county-ameliasburgh-ameliasburgh





