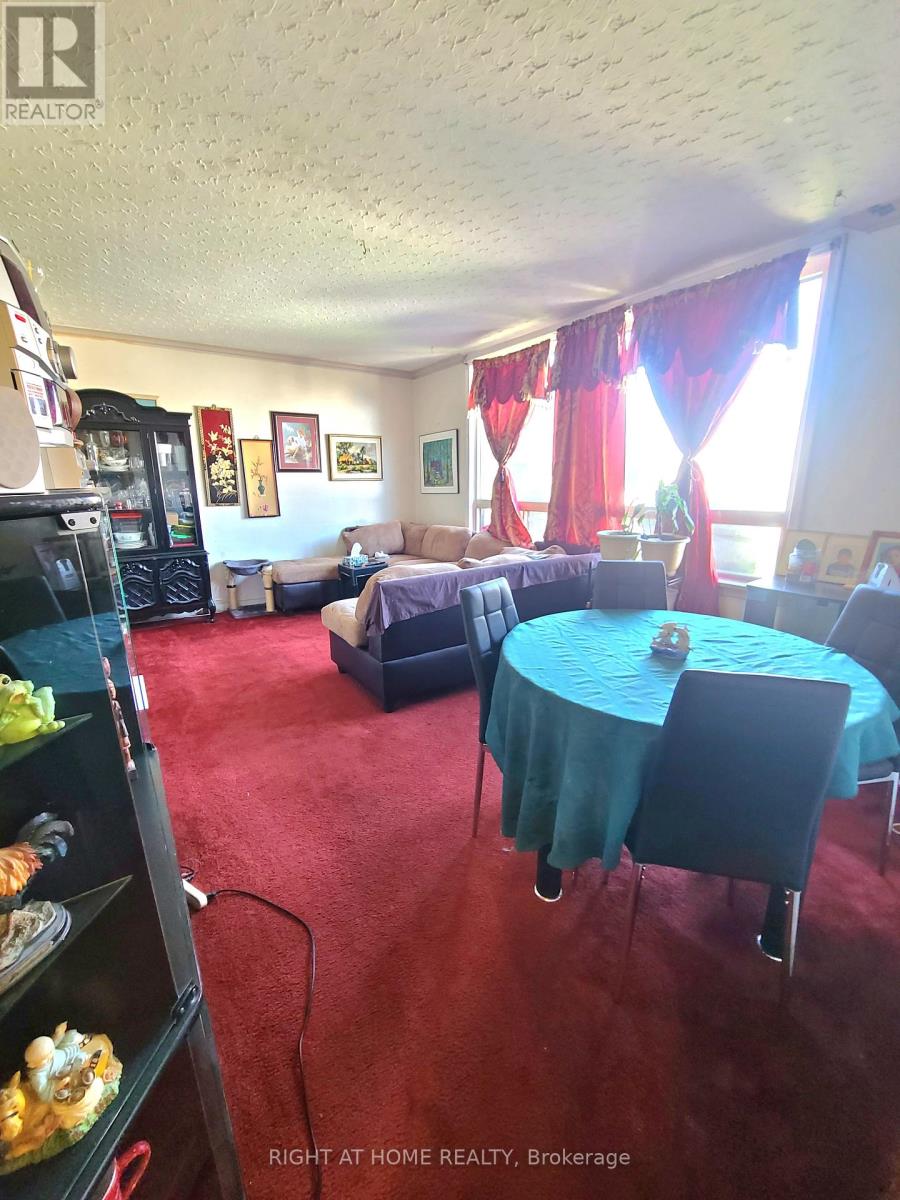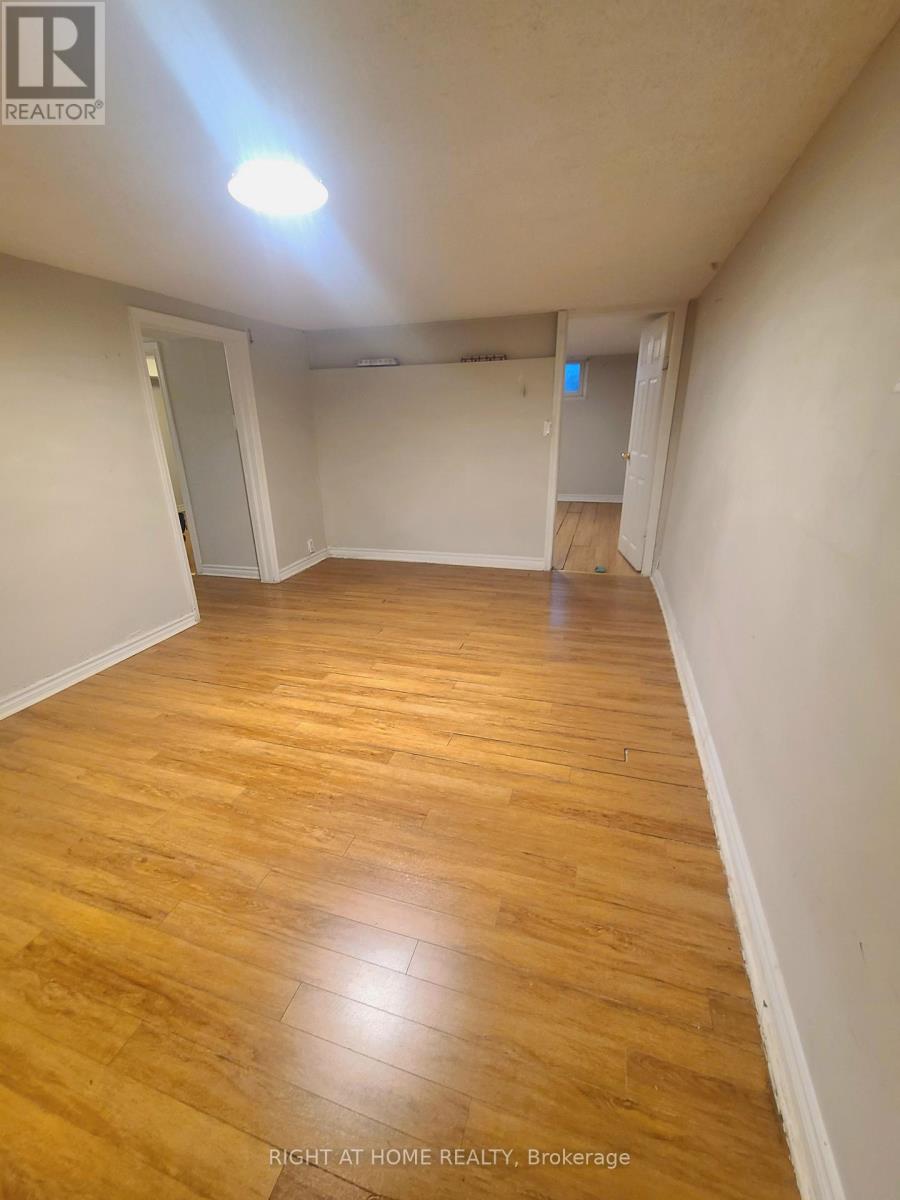5 卧室
2 浴室
700 - 1100 sqft
平房
中央空调
风热取暖
$799,900
A Great Opportunity For Renovators, Investors, Or First Time Buyers! This Detached Bungalow Is Just Minutes From Scarborough General Hospital, Transit (Future Scarborough Subway Extension), Schools, And Shopping. The Main Floor Offers 3 Bedrooms, 1 Bath And A Combined Living/Dining Space. The Side Entrance Leads To A Separate 2 Bedroom Basement Apartment - Perfect For Rental Income Or Multi-Generational Living. The Upper Level Is Currently Tenanted By A Long Term Tenant. This Home Requires Some TLC, Making It A Perfect Choice For Buyers Looking To Personalize And Add Value. A Solid Investment In A Convenient, High-Demand Location! This Property Is Being Sold As-Is, Where-Is, With No Representations Or Warranties. (id:43681)
房源概要
|
MLS® Number
|
E12140462 |
|
房源类型
|
民宅 |
|
社区名字
|
Bendale |
|
总车位
|
3 |
详 情
|
浴室
|
2 |
|
地上卧房
|
3 |
|
地下卧室
|
2 |
|
总卧房
|
5 |
|
家电类
|
Water Heater, 烘干机, Two 炉子s, 洗衣机, Two 冰箱s |
|
建筑风格
|
平房 |
|
地下室功能
|
Apartment In Basement, Separate Entrance |
|
地下室类型
|
N/a |
|
施工种类
|
独立屋 |
|
空调
|
中央空调 |
|
外墙
|
乙烯基壁板, 砖 |
|
地基类型
|
Unknown |
|
供暖方式
|
天然气 |
|
供暖类型
|
压力热风 |
|
储存空间
|
1 |
|
内部尺寸
|
700 - 1100 Sqft |
|
类型
|
独立屋 |
|
设备间
|
市政供水 |
车 位
土地
|
英亩数
|
无 |
|
污水道
|
Sanitary Sewer |
|
土地深度
|
120 Ft |
|
土地宽度
|
50 Ft |
|
不规则大小
|
50 X 120 Ft |
房 间
| 楼 层 |
类 型 |
长 度 |
宽 度 |
面 积 |
|
地下室 |
厨房 |
3.4 m |
2.31 m |
3.4 m x 2.31 m |
|
地下室 |
客厅 |
4.67 m |
3.175 m |
4.67 m x 3.175 m |
|
地下室 |
卧室 |
4.39 m |
2.74 m |
4.39 m x 2.74 m |
|
地下室 |
第二卧房 |
3.58 m |
3.175 m |
3.58 m x 3.175 m |
|
一楼 |
客厅 |
3.81 m |
2.66 m |
3.81 m x 2.66 m |
|
一楼 |
餐厅 |
3.81 m |
2.67 m |
3.81 m x 2.67 m |
|
一楼 |
厨房 |
2.72 m |
3.58 m |
2.72 m x 3.58 m |
|
一楼 |
卧室 |
3.175 m |
4.56 m |
3.175 m x 4.56 m |
|
一楼 |
第二卧房 |
3.48 m |
2.77 m |
3.48 m x 2.77 m |
|
一楼 |
第三卧房 |
2.59 m |
3.48 m |
2.59 m x 3.48 m |
https://www.realtor.ca/real-estate/28295287/1477-danforth-road-toronto-bendale-bendale
















