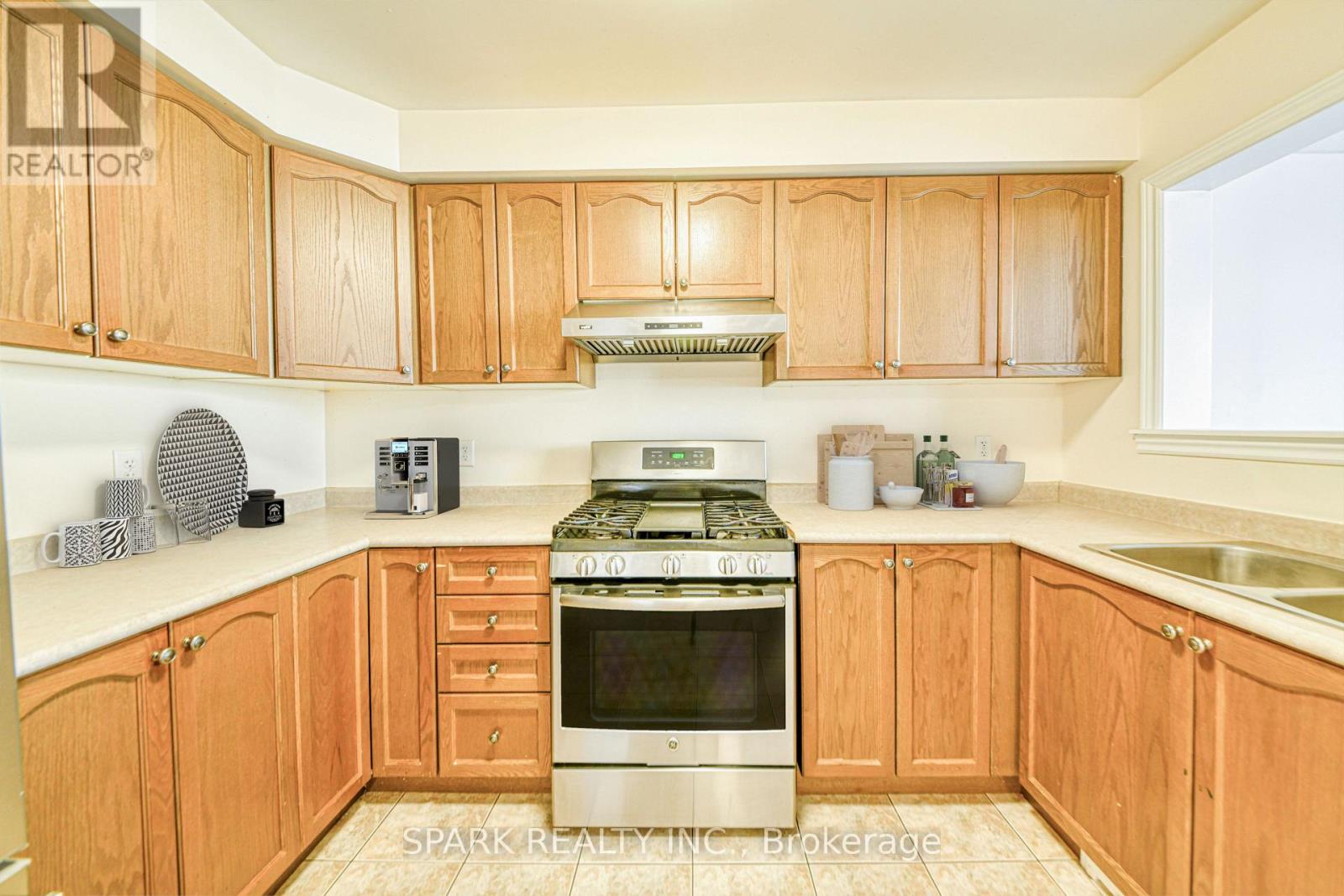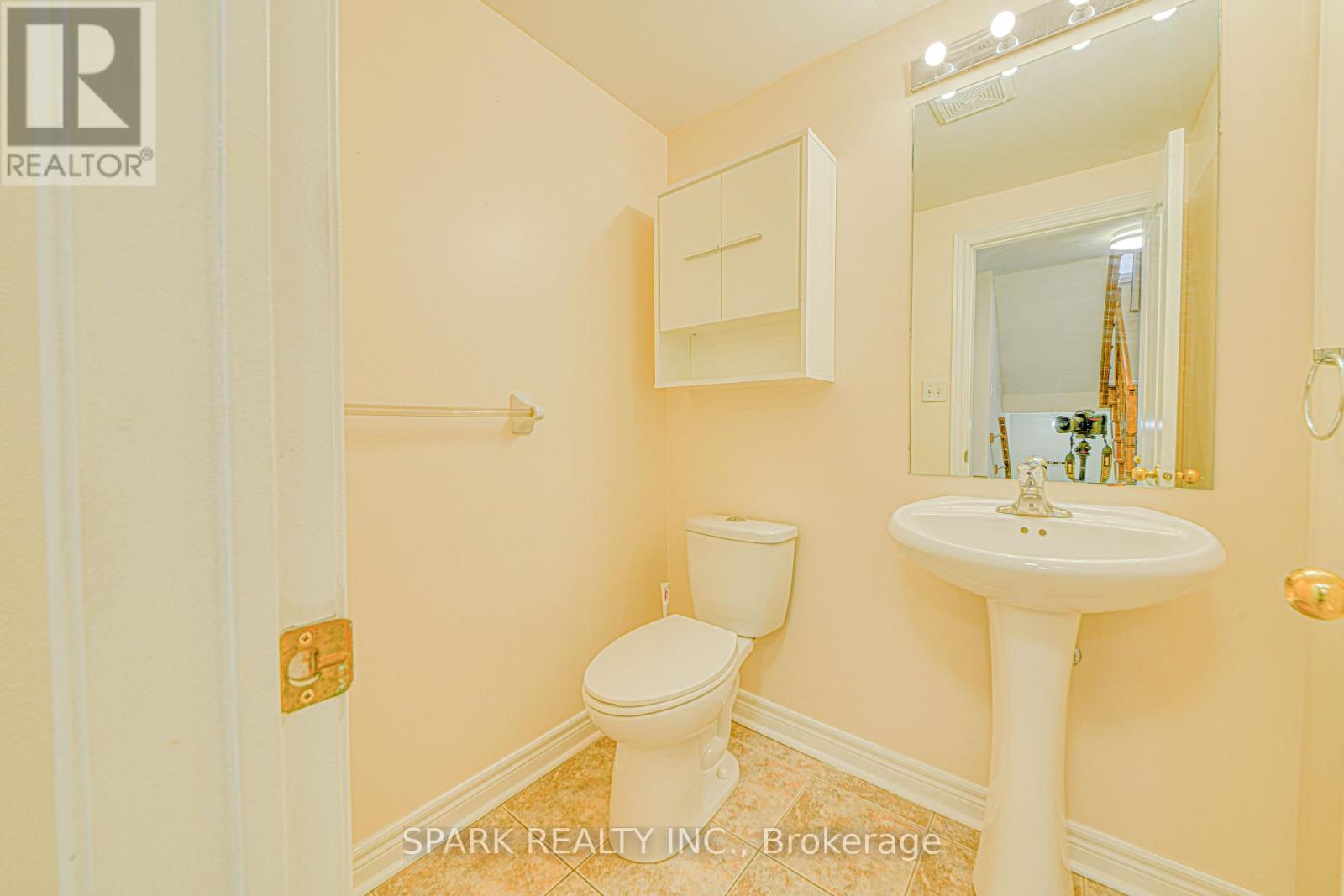4 卧室
4 浴室
2000 - 2500 sqft
中央空调
风热取暖
$1,099,900
Welcome to this stunning, well-maintained detached home located in the highly sought-after Escarpment neighborhood a perfect blend of comfort, functionality, and style. Offering approximately 2,100 square feet of beautifully designed living space above ground plus a fully finished basement in-law suite, this home is ideal for growing families or savvy investors looking for added rental potential. Step into a bright and spacious main floor with large windows, allowing plenty of natural light to flood the space. The open-concept living and dining areas are perfect for entertaining guests or relaxing with loved ones. The kitchen features modern cabinetry, ample counter space, and a huge dining/breakfast area that also leads to the family room and provides access to the backyard. A hardwood staircase leads you upstairs to generously sized bedrooms, including a luxurious primary bedroom complete with a walk-in closet and a private 5-piece ensuite bathroom with walk-in closet. Each of the bedrooms on the upper level offers comfort and privacy, making it the ideal space for families. The second-floor laundry area adds extra convenience to your daily routine. Located within walking distance to top-rated schools, shopping plazas, public transit, parks, Milton District Hospital, and upcoming Wilfred Laurier University, this home brings together suburban peace and city accessibility. What truly sets this property apart is the basement complete with a separate entrance from the backyard. The basement includes one spacious bedroom, a full bathroom, a living area. Whether you're a first-time buyer, upgrading, or investing, this home checks all the boxes. Dont miss the opportunity to own in one of Miltons most desirable communities! Features: 2-car driveway parking, 1-car garage parking with direct access from inside the house. (id:43681)
房源概要
|
MLS® Number
|
W12136431 |
|
房源类型
|
民宅 |
|
社区名字
|
1036 - SC Scott |
|
附近的便利设施
|
公园, 公共交通, 学校 |
|
特征
|
亲戚套间 |
|
总车位
|
3 |
详 情
|
浴室
|
4 |
|
地上卧房
|
3 |
|
地下卧室
|
1 |
|
总卧房
|
4 |
|
家电类
|
Garage Door Opener Remote(s), 洗碗机, 烘干机, 微波炉, 炉子, 洗衣机, 冰箱 |
|
地下室功能
|
Apartment In Basement, Separate Entrance |
|
地下室类型
|
N/a |
|
施工种类
|
独立屋 |
|
空调
|
中央空调 |
|
外墙
|
砖 |
|
Flooring Type
|
Laminate |
|
地基类型
|
混凝土 |
|
客人卫生间(不包含洗浴)
|
1 |
|
供暖方式
|
天然气 |
|
供暖类型
|
压力热风 |
|
储存空间
|
2 |
|
内部尺寸
|
2000 - 2500 Sqft |
|
类型
|
独立屋 |
|
设备间
|
市政供水 |
车 位
土地
|
英亩数
|
无 |
|
土地便利设施
|
公园, 公共交通, 学校 |
|
污水道
|
Sanitary Sewer |
|
土地深度
|
88 Ft |
|
土地宽度
|
30 Ft |
|
不规则大小
|
30 X 88 Ft |
房 间
| 楼 层 |
类 型 |
长 度 |
宽 度 |
面 积 |
|
二楼 |
主卧 |
4.32 m |
4.05 m |
4.32 m x 4.05 m |
|
二楼 |
卧室 |
3.35 m |
3.25 m |
3.35 m x 3.25 m |
|
二楼 |
卧室 |
3.86 m |
3.25 m |
3.86 m x 3.25 m |
|
地下室 |
卧室 |
|
|
Measurements not available |
|
地下室 |
洗衣房 |
|
|
Measurements not available |
|
地下室 |
客厅 |
|
|
Measurements not available |
|
Upper Level |
洗衣房 |
|
|
Measurements not available |
|
一楼 |
客厅 |
5.49 m |
3.66 m |
5.49 m x 3.66 m |
|
一楼 |
餐厅 |
3.66 m |
5.49 m |
3.66 m x 5.49 m |
|
一楼 |
家庭房 |
4.27 m |
3.96 m |
4.27 m x 3.96 m |
|
一楼 |
厨房 |
2.74 m |
2.74 m |
2.74 m x 2.74 m |
https://www.realtor.ca/real-estate/28287439/147-weston-drive-milton-sc-scott-1036-sc-scott








































