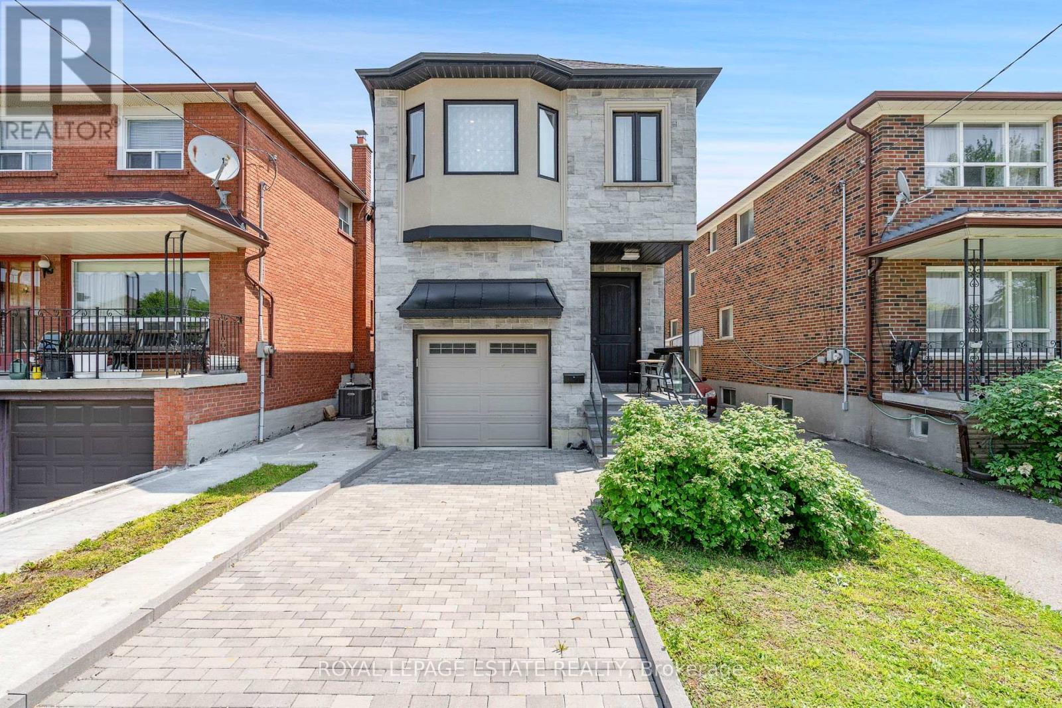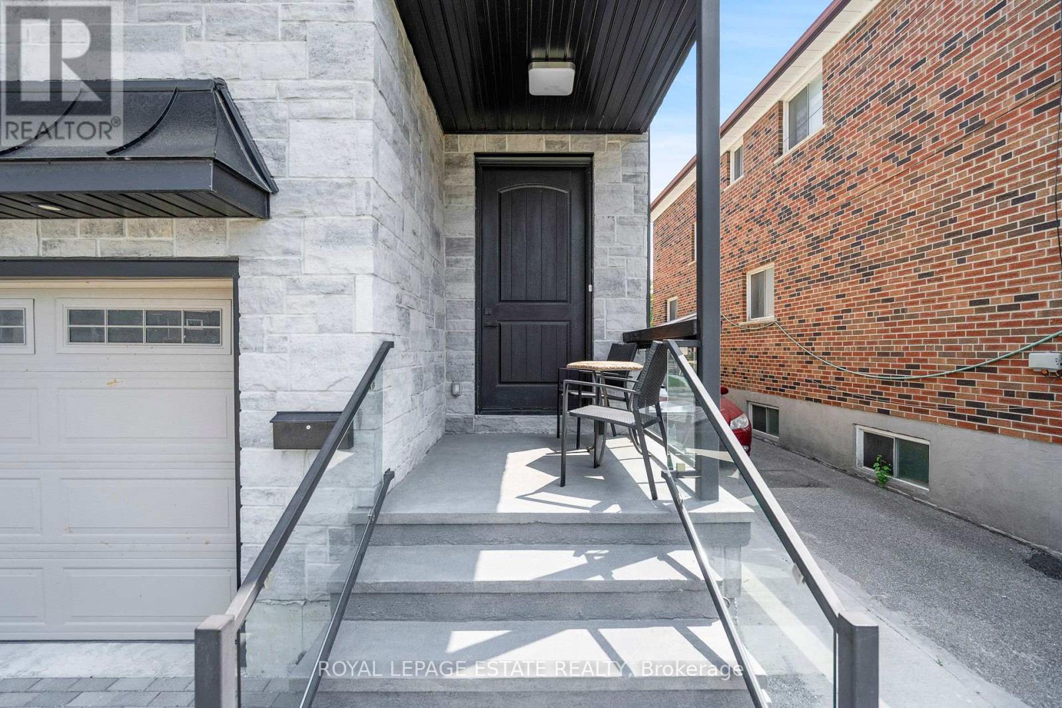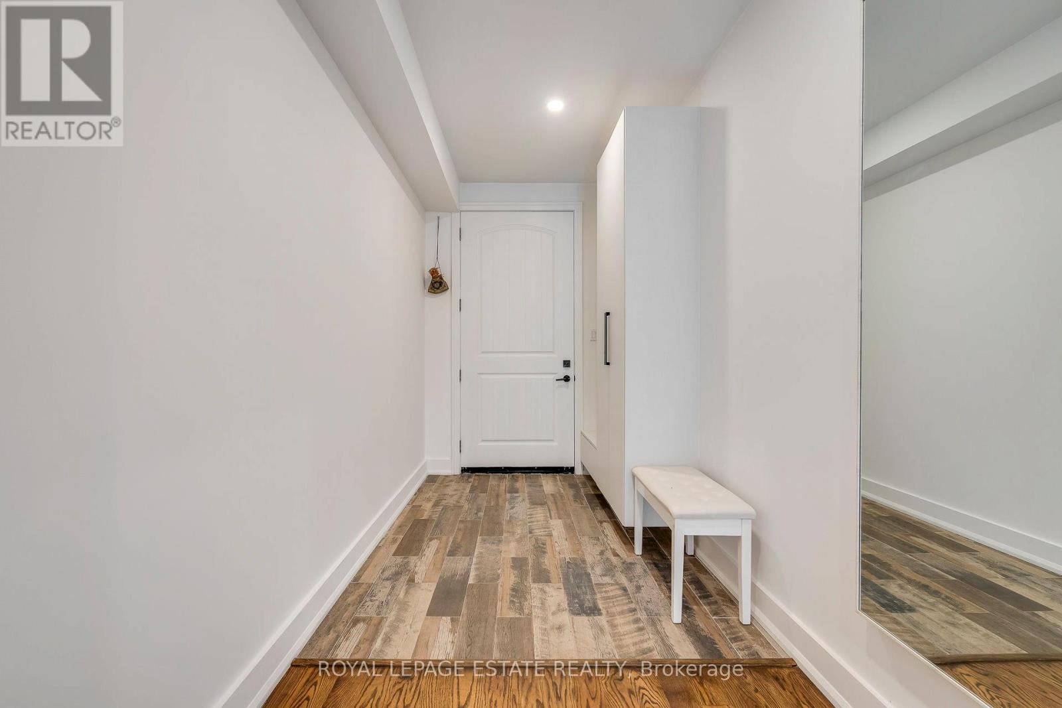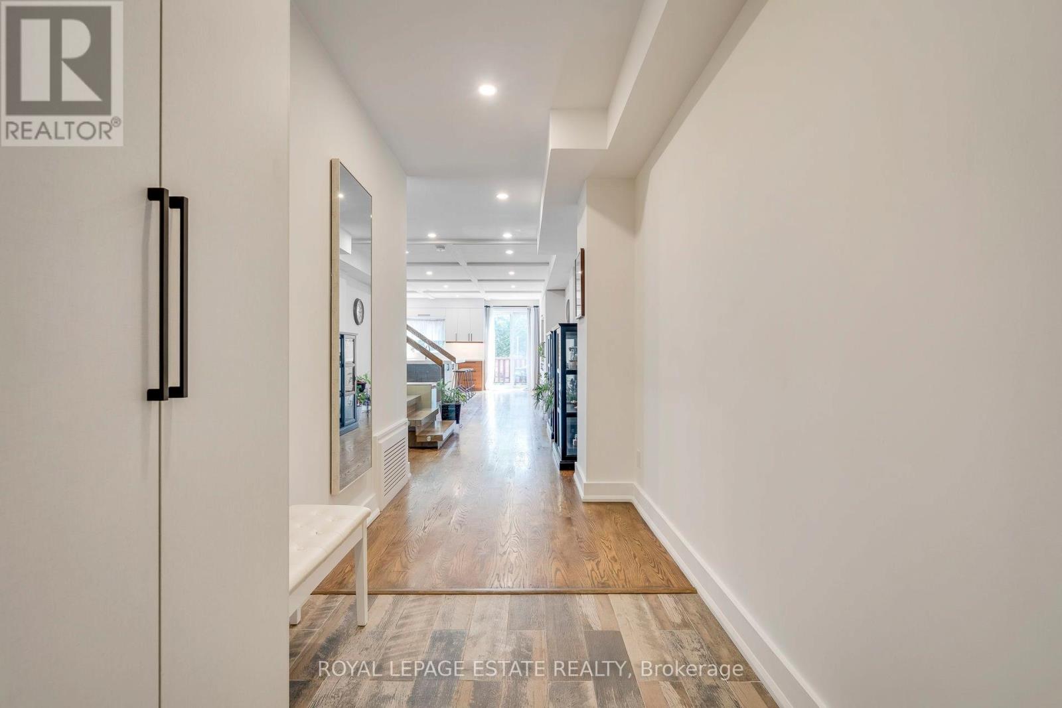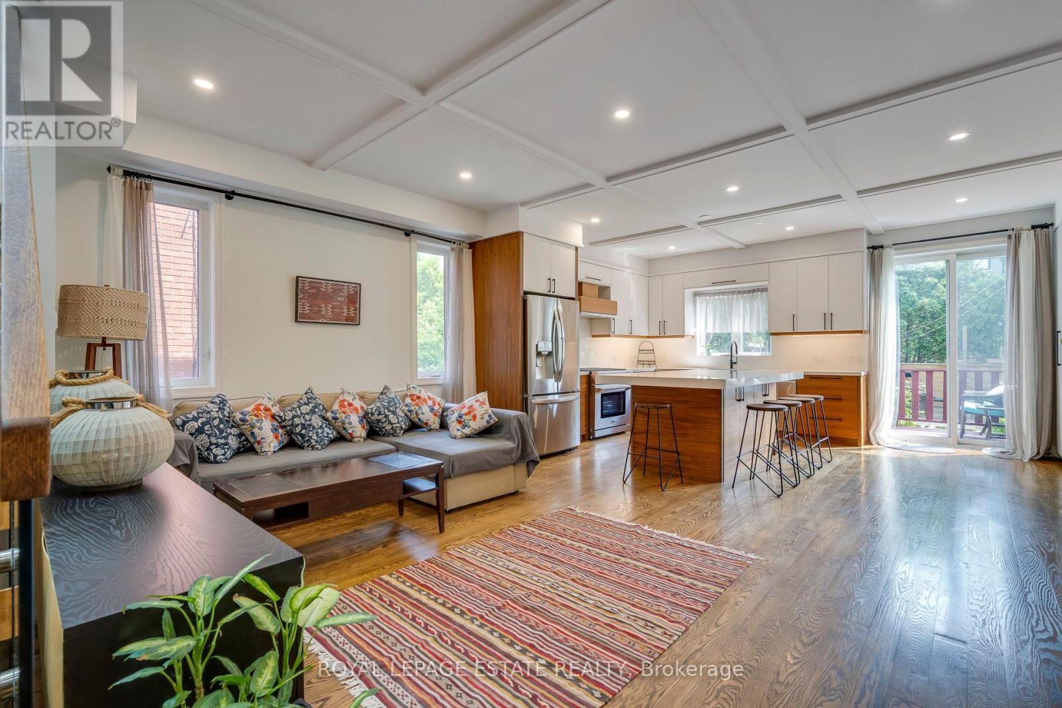147 South Edgely Avenue Toronto (Birchcliffe-Cliffside), Ontario M1N 3L3

$1,449,900
Welcome To This Exceptional Custom Built Home Nestled In The Coveted, Family-Friendly Community Of Birchcliffe-Cliffside. Thoughtfully Designed With Elegant Finishes And Modern Functionality, This Home Offers Over The Top Comfort And Style In One Of Toronto's Most Desirable East-End Neighbourhoods. Featuring A Striking Stone And Stucco Exterior And A Glass-Railed Front Porch, The Home Makes A Stunning First Impression. Step Inside To An Oversized Foyer With Built-In Storage And Bench Seating. Rich Oak Hardwood Floors Flow Throughout The Home, Complemented By Coffered Ceilings And Tons Of Pot Lights Throughout The Open-Concept Main Living Space. The Heart Of The Home Is A Beautifully Designed Two-Tone Kitchen With High-End, Oversized Appliances, Ample Cabinetry, And A Massive Centre Island With Seating For Six Or More. A Walk-Out From The Kitchen Leads To A Private Deck And A Tranquil, Fully Fenced Backyard Filled With Vibrant Gardens And Modern Wood Fencing - Perfect For Entertaining Or Relaxing Outdoors. A Dramatic Floating Staircase With Modern Glass Railings And A Large Skylight Leads To The Upper Level, Where You'll Find Four Spacious Bedrooms, Each With Custom Built-In Storage And Pot Lights. The Sun-Soaked Primary Suite Features Vaulted Ceilings, Extensive Built-In Storage, And A Luxurious 5-Piece Ensuite Bath. Convenience Is Key With A Second Level Laundry Room Complete With Laundry Tub. The Finished Basement With A Separate Entrance Offers A Large Rec Room Complete With High Ceilings, Oversized Windows, A Full Washroom, & Additional Laundry Area, Plus A Stove And Fridge Already In Place - Providing Excellent Potential To Add A Future In-Law Suite Or Basement Apartment. Located Just Minutes From Bluffers Beach, The Beaches, Top-Rated Schools, Parks, Shops, And Transit Including Ttc, Subway, And Go Station - This Home Offers An Unmatched Combination Of Luxury, Location, And Lifestyle. Quick Commute To Downtown Toronto. (id:43681)
Open House
现在这个房屋大家可以去Open House参观了!
2:00 pm
结束于:4:00 pm
2:00 pm
结束于:4:00 pm
房源概要
| MLS® Number | E12222673 |
| 房源类型 | 民宅 |
| 社区名字 | Birchcliffe-Cliffside |
| 附近的便利设施 | Beach, 礼拜场所, 公共交通, 学校 |
| 社区特征 | 社区活动中心 |
| 特征 | 无地毯, Sump Pump |
| 总车位 | 3 |
详 情
| 浴室 | 4 |
| 地上卧房 | 4 |
| 总卧房 | 4 |
| 家电类 | Central Vacuum, 洗碗机, 烘干机, 烤箱, 炉子, 洗衣机, 窗帘, 冰箱 |
| 地下室进展 | 已装修 |
| 地下室功能 | Separate Entrance |
| 地下室类型 | N/a (finished) |
| 施工种类 | 独立屋 |
| 空调 | 中央空调 |
| 外墙 | 石, 灰泥 |
| Flooring Type | Tile, Hardwood, Laminate |
| 地基类型 | 混凝土 |
| 客人卫生间(不包含洗浴) | 1 |
| 供暖方式 | 天然气 |
| 供暖类型 | 压力热风 |
| 储存空间 | 2 |
| 内部尺寸 | 1500 - 2000 Sqft |
| 类型 | 独立屋 |
| 设备间 | 市政供水 |
车 位
| 附加车库 | |
| Garage |
土地
| 英亩数 | 无 |
| 土地便利设施 | Beach, 宗教场所, 公共交通, 学校 |
| 污水道 | Sanitary Sewer |
| 土地深度 | 127 Ft |
| 土地宽度 | 25 Ft |
| 不规则大小 | 25 X 127 Ft |
房 间
| 楼 层 | 类 型 | 长 度 | 宽 度 | 面 积 |
|---|---|---|---|---|
| 二楼 | 主卧 | 7.2136 m | 5.49 m | 7.2136 m x 5.49 m |
| 二楼 | 第二卧房 | 4.65 m | 2.7432 m | 4.65 m x 2.7432 m |
| 二楼 | 第三卧房 | 4.2926 m | 2.6416 m | 4.2926 m x 2.6416 m |
| 二楼 | Bedroom 4 | 3.33 m | 2.67 m | 3.33 m x 2.67 m |
| 二楼 | 洗衣房 | 2.13 m | 1.5 m | 2.13 m x 1.5 m |
| 地下室 | 设备间 | 4.17 m | 1.45 m | 4.17 m x 1.45 m |
| 地下室 | 娱乐,游戏房 | 5.3848 m | 5.08 m | 5.3848 m x 5.08 m |
| 一楼 | 门厅 | 4.8006 m | 1.905 m | 4.8006 m x 1.905 m |
| 一楼 | 客厅 | 5.49 m | 3.56 m | 5.49 m x 3.56 m |
| 一楼 | 餐厅 | 5.49 m | 3.56 m | 5.49 m x 3.56 m |
| 一楼 | 厨房 | 5.49 m | 4.1148 m | 5.49 m x 4.1148 m |

